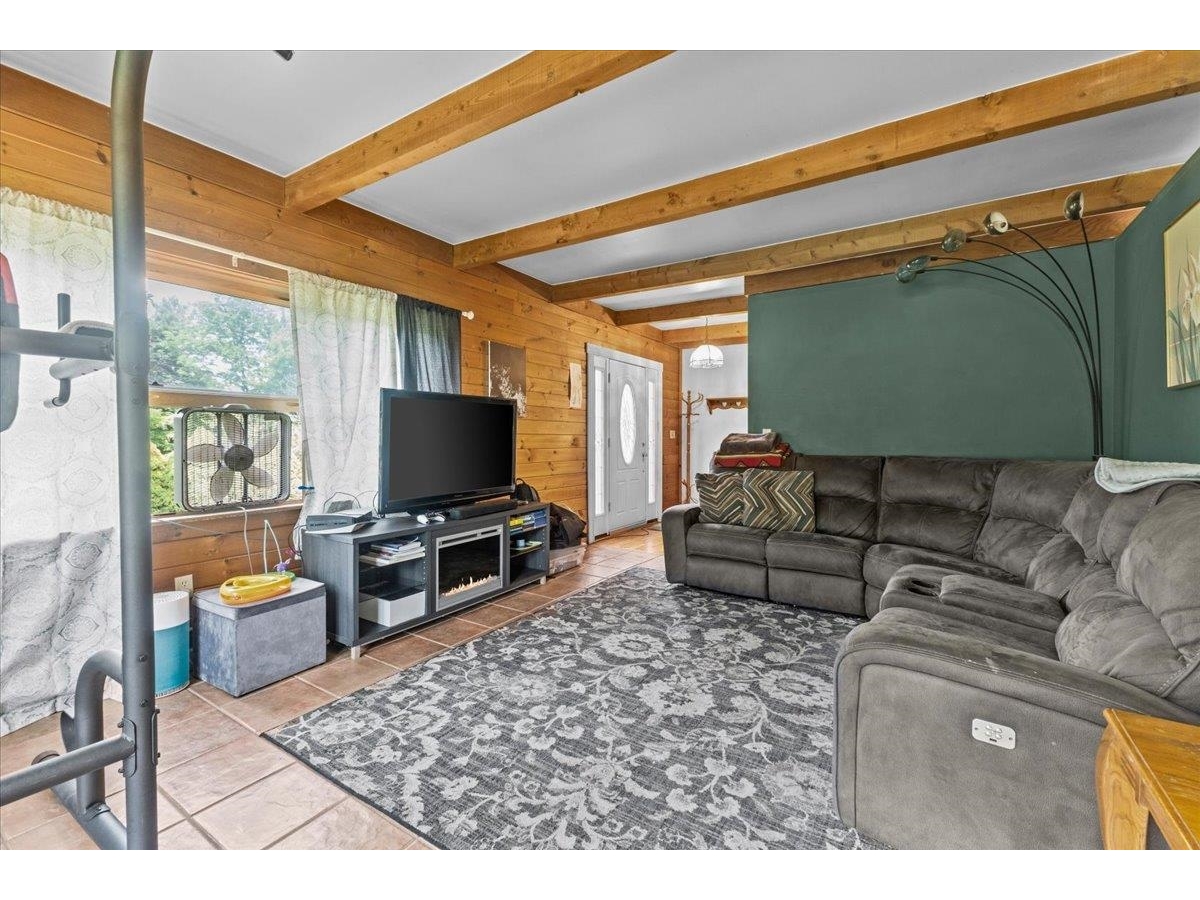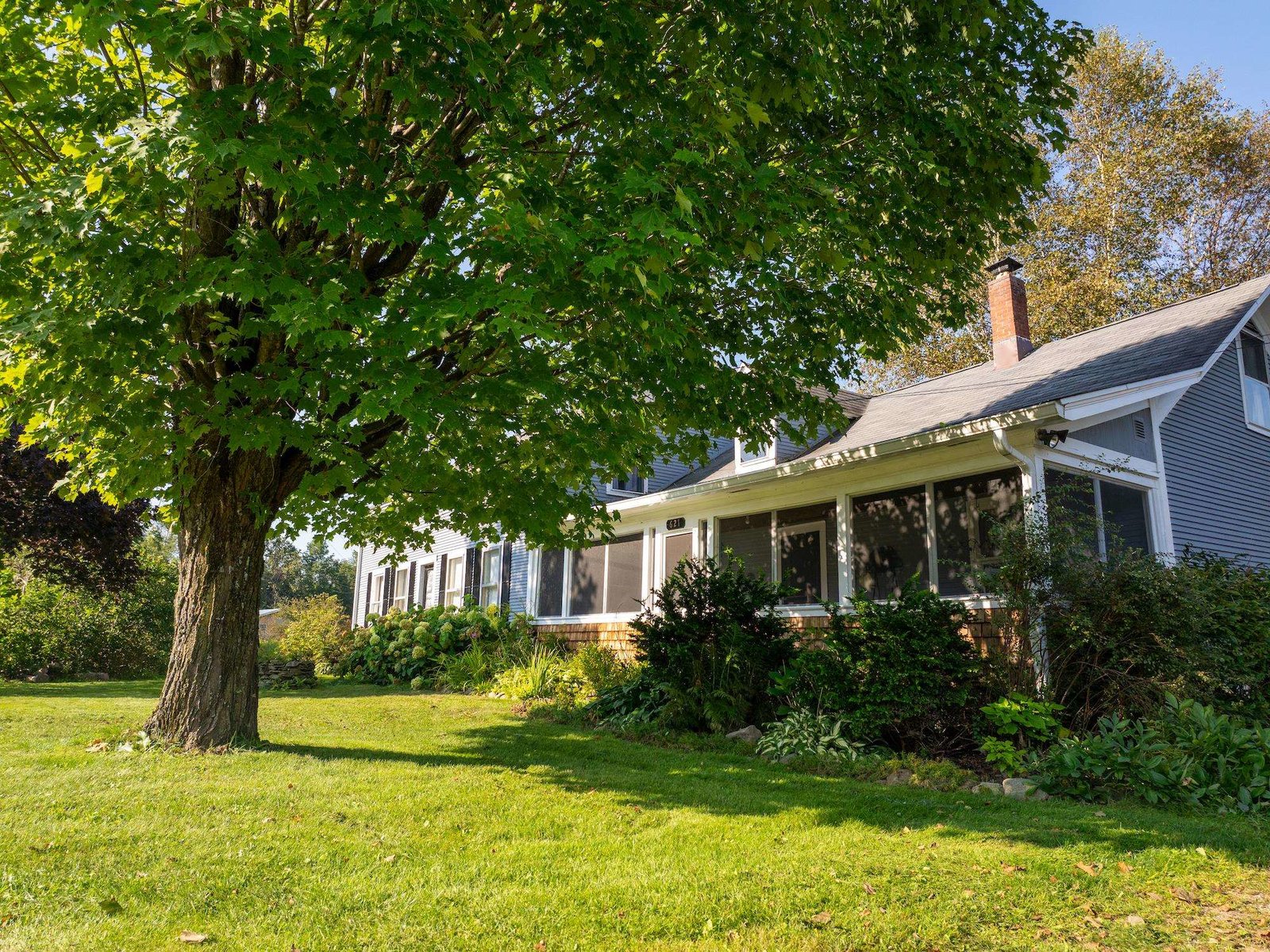Sold Status
$340,000 Sold Price
House Type
3 Beds
2 Baths
3,017 Sqft
Sold By KW Vermont
Similar Properties for Sale
Request a Showing or More Info

Call: 802-863-1500
Mortgage Provider
Mortgage Calculator
$
$ Taxes
$ Principal & Interest
$
This calculation is based on a rough estimate. Every person's situation is different. Be sure to consult with a mortgage advisor on your specific needs.
Lamoille County
Enjoy beautiful mountain and valley views from the front porch of this custom built farmhouse! Soak in the gorgeous Vermont sunsets from 12+ acres, or amidst the lush perennial flower gardens just outside of the home. With a brand new forced hot air heating system, you'll be sure to stay cozy during the cooler months. The main house offers 3 bedrooms and 2 baths on the main level, while the upstairs offers a large bonus space with private balcony and an additional bath. The studio apartment living space above the garage includes a small kitchen, full bathroom and balcony. Rent it out for additional income or use it as a private getaway for guests! This home has been well maintained by owners who take great pride in their home. It’s move in ready and waiting for you to call home! Delayed Showings - showings begin 9/29/18 †
Property Location
Property Details
| Sold Price $340,000 | Sold Date Apr 26th, 2019 | |
|---|---|---|
| List Price $350,000 | Total Rooms 7 | List Date Sep 26th, 2018 |
| Cooperation Fee Unknown | Lot Size 12.5 Acres | Taxes $6,941 |
| MLS# 4720521 | Days on Market 2248 Days | Tax Year 2018 |
| Type House | Stories 1 1/2 | Road Frontage |
| Bedrooms 3 | Style Cape | Water Frontage |
| Full Bathrooms 1 | Finished 3,017 Sqft | Construction No, Existing |
| 3/4 Bathrooms 1 | Above Grade 3,017 Sqft | Seasonal No |
| Half Bathrooms 0 | Below Grade 0 Sqft | Year Built 2005 |
| 1/4 Bathrooms 0 | Garage Size 2 Car | County Lamoille |
| Interior Features |
|---|
| Equipment & AppliancesWasher, Dishwasher, Refrigerator, Exhaust Hood, Dryer, Stove - Gas, , Wood Stove, Monitor Type |
| Dining Room 11'1" x 11'1", 1st Floor | Kitchen 13'7" x 9'5", 1st Floor | Other 3'11" x 9'4", 1st Floor |
|---|---|---|
| Office/Study 12'6" x 7'2", 1st Floor | Laundry Room 6'9" x 5'1", 1st Floor | Bedroom 10'11" x 9'10", 1st Floor |
| Bedroom 12'7" x 10'2", 1st Floor | Bedroom 12'11" x 12'11", 1st Floor | Living Room 17'0" x 15'8", 1st Floor |
| Mudroom 19'8 x 12'4", 1st Floor | Other 50'0" x 17'2", 2nd Floor | Other 50'0" x 30'0", Basement |
| Kitchen 13'6" x 6'6", 2nd Floor | Bedroom 14'7" x 11'10", 2nd Floor |
| ConstructionWood Frame |
|---|
| BasementInterior, Concrete |
| Exterior FeaturesPorch - Covered |
| Exterior Vinyl Siding | Disability Features |
|---|---|
| Foundation Poured Concrete | House Color Gray |
| Floors Vinyl, Tile, Wood | Building Certifications |
| Roof Metal | HERS Index |
| DirectionsVT 15 E into Cambridge turn left onto Pumpkin Harbor Road drive approx. .3 miles, 272 on right. |
|---|
| Lot Description, Open, Rural Setting, Valley, Valley |
| Garage & Parking Attached, Direct Entry |
| Road Frontage | Water Access |
|---|---|
| Suitable Use | Water Type |
| Driveway Paved, Gravel | Water Body |
| Flood Zone Unknown | Zoning None |
| School District NA | Middle Lamoille Middle School |
|---|---|
| Elementary Cambridge Elementary | High Lamoille UHSD #18 |
| Heat Fuel Wood, Gas-LP/Bottle, Kerosene | Excluded |
|---|---|
| Heating/Cool None, Stove - Wood | Negotiable |
| Sewer Septic | Parcel Access ROW |
| Water Drilled Well | ROW for Other Parcel |
| Water Heater On Demand, Gas-Lp/Bottle, Owned | Financing |
| Cable Co | Documents |
| Electric Circuit Breaker(s) | Tax ID 123-038-10282 |

† The remarks published on this webpage originate from Listed By The Malley Group of KW Vermont via the PrimeMLS IDX Program and do not represent the views and opinions of Coldwell Banker Hickok & Boardman. Coldwell Banker Hickok & Boardman cannot be held responsible for possible violations of copyright resulting from the posting of any data from the PrimeMLS IDX Program.

 Back to Search Results
Back to Search Results










