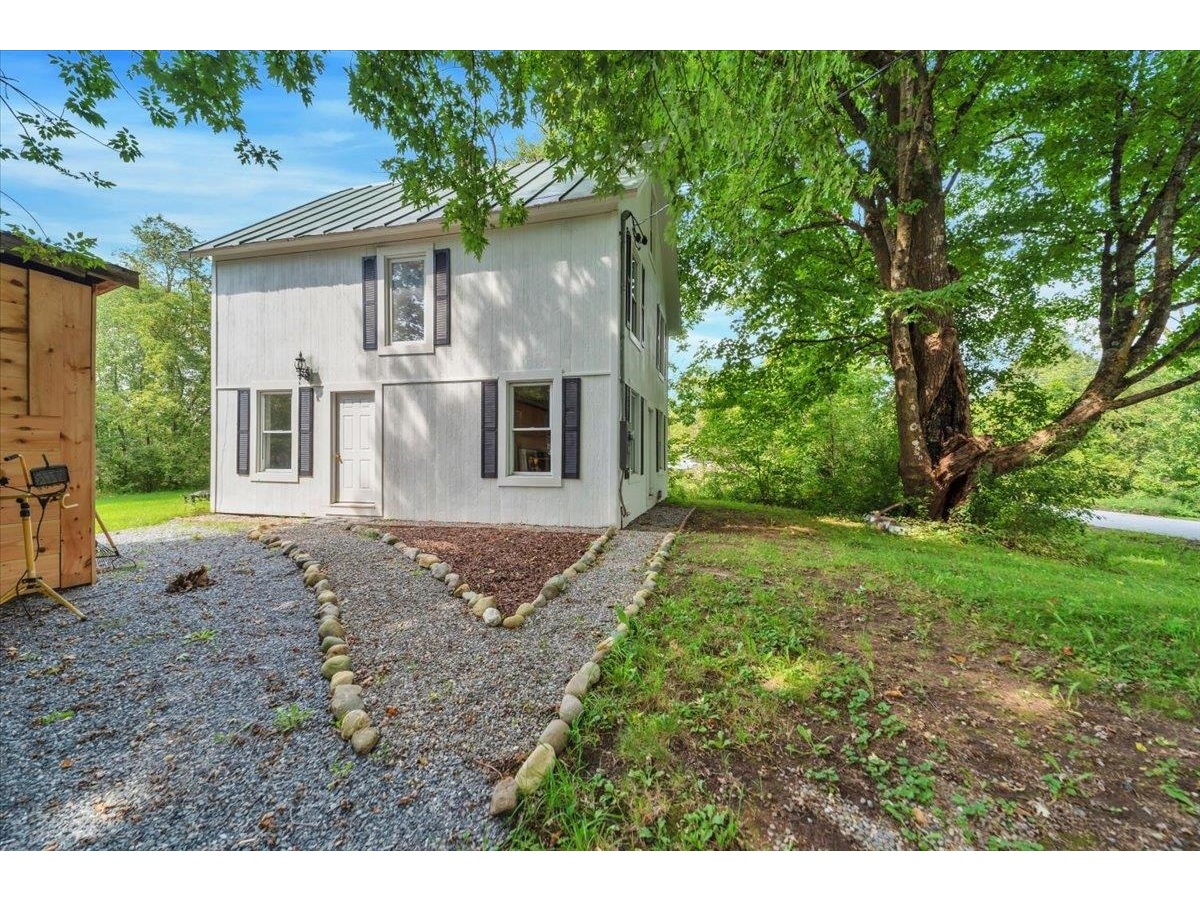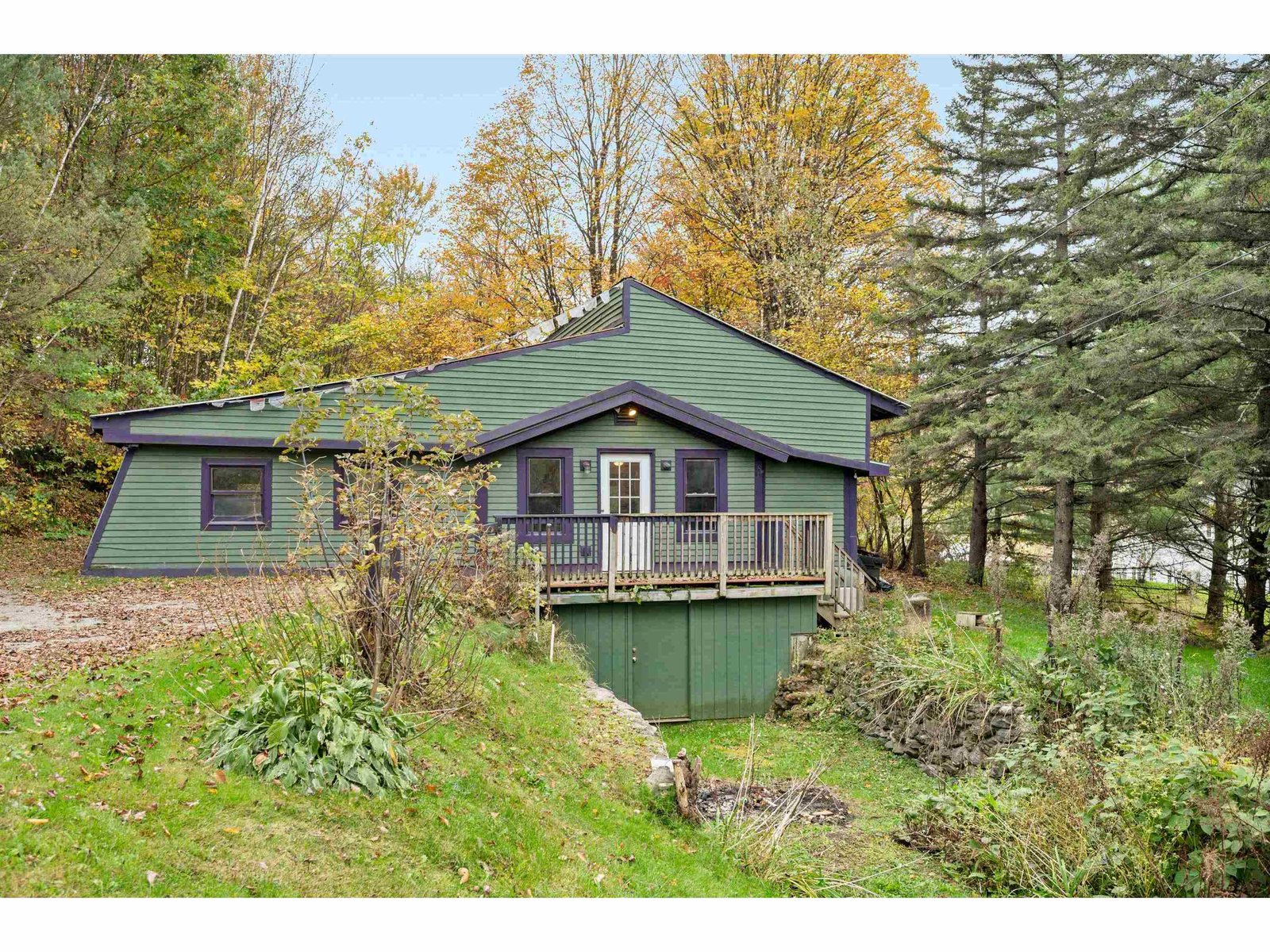Sold Status
$280,000 Sold Price
House Type
3 Beds
2 Baths
1,308 Sqft
Sold By Heather Morse of Coldwell Banker Hickok and Boardman
Similar Properties for Sale
Request a Showing or More Info

Call: 802-863-1500
Mortgage Provider
Mortgage Calculator
$
$ Taxes
$ Principal & Interest
$
This calculation is based on a rough estimate. Every person's situation is different. Be sure to consult with a mortgage advisor on your specific needs.
Lamoille County
Charming homestead lovingly maintained and ready to move right in! Updated plumbing, electrical, new Rinnai heater, newer windows, new roof fall of 2019, new cedar shingle siding & metal siding over the last 4 years. Mudroom entry with built-in bench for convenient VT living. Kitchen with Hickory cabinets and new refrigerator. Jotul Woodstove in Living room. Storage shed, Sugar house and approx. 50 taps for a potential of 10-20 gallons of Maple Syrup. Partial fenced in yard for kids and dogs and ½ Acre with serious fence for 4 legged friends. Waterfall out back! Pond across the road with two story barn & power, vineyards of Frontenac grapes, large vegetable garden, apple trees, blueberry bushes, black currant bushes, and don’t miss access to the Rail Trail; it is the back boundary! Showings begin Friday, 8/28/2020. †
Property Location
Property Details
| Sold Price $280,000 | Sold Date Oct 15th, 2020 | |
|---|---|---|
| List Price $269,000 | Total Rooms 6 | List Date Aug 24th, 2020 |
| Cooperation Fee Unknown | Lot Size 5.95 Acres | Taxes $3,242 |
| MLS# 4824478 | Days on Market 1550 Days | Tax Year 2019 |
| Type House | Stories 1 1/2 | Road Frontage 410 |
| Bedrooms 3 | Style Farmhouse, Cape | Water Frontage |
| Full Bathrooms 1 | Finished 1,308 Sqft | Construction No, Existing |
| 3/4 Bathrooms 1 | Above Grade 1,308 Sqft | Seasonal No |
| Half Bathrooms 0 | Below Grade 0 Sqft | Year Built 1850 |
| 1/4 Bathrooms 0 | Garage Size Car | County Lamoille |
| Interior FeaturesKitchen/Family, Natural Light, Natural Woodwork |
|---|
| Equipment & AppliancesRefrigerator, Range-Gas, Dishwasher, Washer, Dryer, Stove-Wood, Wood Stove |
| Dining Room 15 x 11, 1st Floor | Kitchen 20 x 7, 1st Floor | Living Room 15 x 11, 1st Floor |
|---|---|---|
| Bedroom 12 x 12, 2nd Floor | Bedroom 14 x 11, 2nd Floor | Bedroom 12 x 11, 2nd Floor |
| Mudroom 11 x 7, 1st Floor |
| ConstructionWood Frame |
|---|
| BasementInterior, Unfinished, Sump Pump, Unfinished, Walkout |
| Exterior FeaturesBarn, Deck, Garden Space, Shed |
| Exterior Shingle, Cedar | Disability Features |
|---|---|
| Foundation Concrete | House Color Amber |
| Floors Softwood, Laminate, Ceramic Tile | Building Certifications |
| Roof Shingle-Architectural | HERS Index |
| Directions |
|---|
| Lot DescriptionYes, Pond, Trail/Near Trail, Mountain View, Country Setting, Trail/Near Trail, Wetlands, Snowmobile Trail, VAST, Rural Setting, Mountain |
| Garage & Parking , Barn, 2 Parking Spaces, Parking Spaces 2 |
| Road Frontage 410 | Water Access |
|---|---|
| Suitable UseLand:Mixed | Water Type |
| Driveway Gravel | Water Body |
| Flood Zone Unknown | Zoning None |
| School District NA | Middle Lamoille Middle School |
|---|---|
| Elementary Cambridge Elementary | High Lamoille UHSD #18 |
| Heat Fuel Gas-LP/Bottle | Excluded |
|---|---|
| Heating/Cool None, Direct Vent, Stove - Wood | Negotiable |
| Sewer 1000 Gallon, Septic | Parcel Access ROW No |
| Water Drilled Well | ROW for Other Parcel No |
| Water Heater Electric | Financing |
| Cable Co N/A | Documents Survey, Property Disclosure, Deed |
| Electric 100 Amp, Circuit Breaker(s) | Tax ID 123-038-10408 |

† The remarks published on this webpage originate from Listed By Jill Richardson of RE/MAX North Professionals, Jeffersonville via the PrimeMLS IDX Program and do not represent the views and opinions of Coldwell Banker Hickok & Boardman. Coldwell Banker Hickok & Boardman cannot be held responsible for possible violations of copyright resulting from the posting of any data from the PrimeMLS IDX Program.

 Back to Search Results
Back to Search Results










