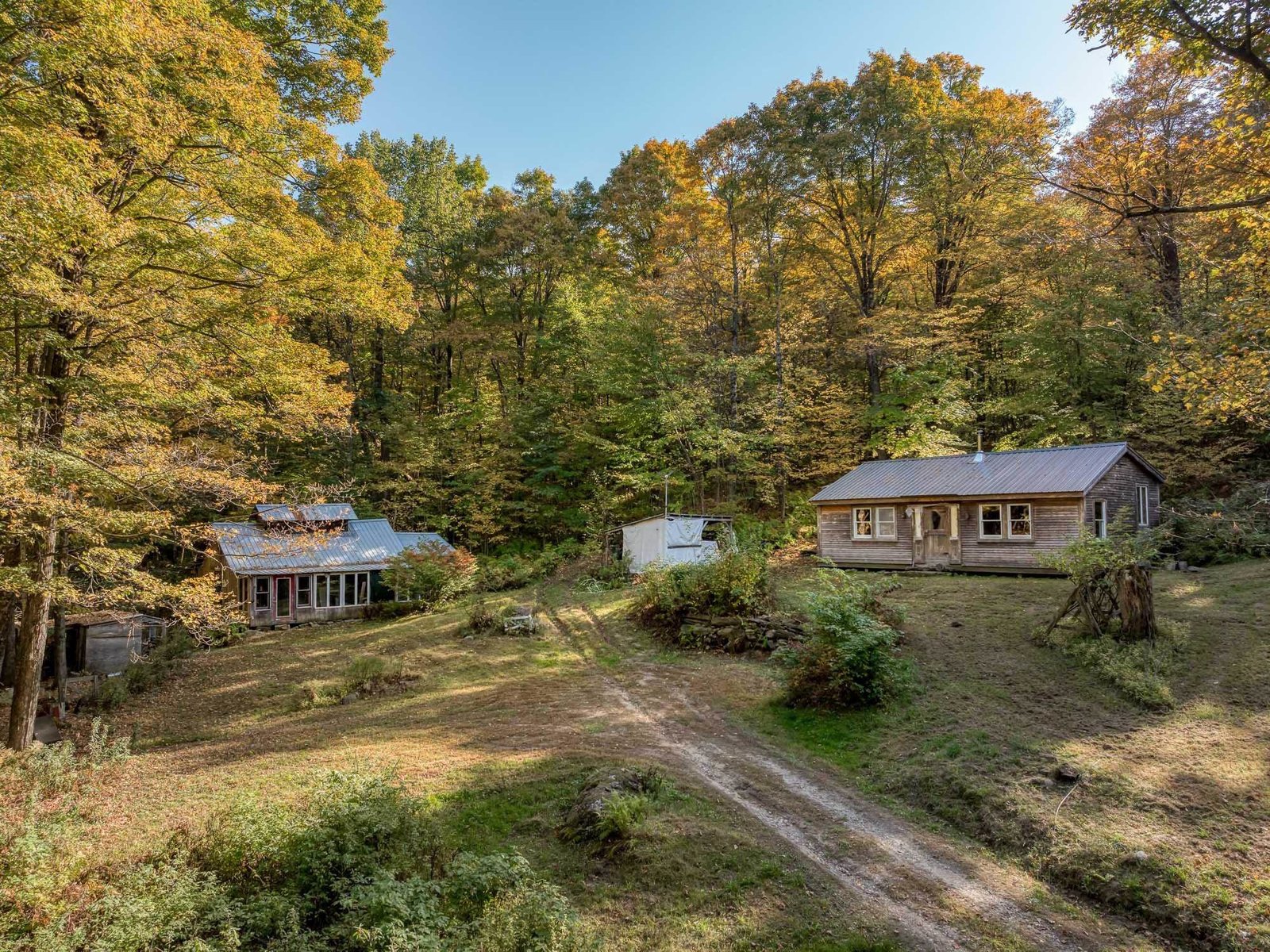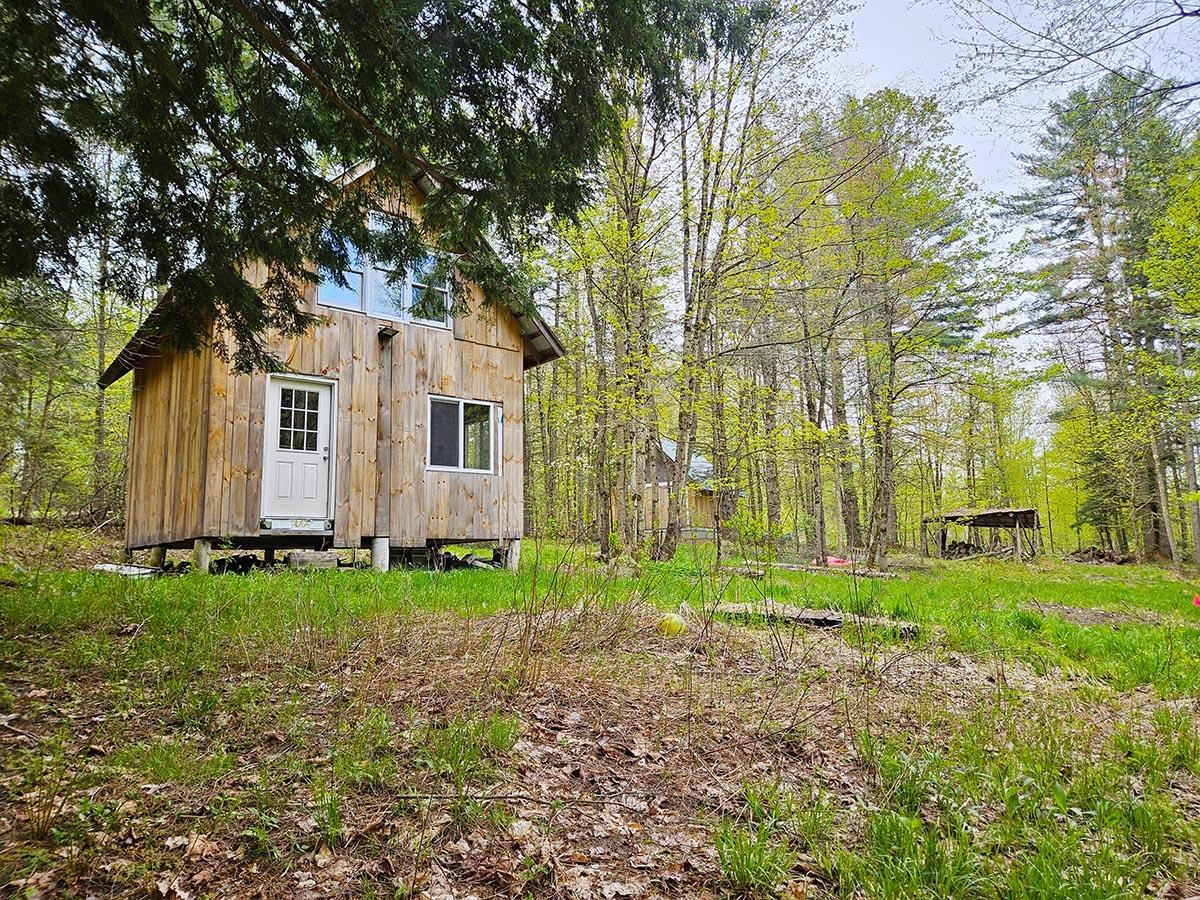Sold Status
$245,000 Sold Price
House Type
2 Beds
2 Baths
1,476 Sqft
Sold By
Similar Properties for Sale
Request a Showing or More Info

Call: 802-863-1500
Mortgage Provider
Mortgage Calculator
$
$ Taxes
$ Principal & Interest
$
This calculation is based on a rough estimate. Every person's situation is different. Be sure to consult with a mortgage advisor on your specific needs.
Lamoille County
Beautifully situated in the town of Cambridge, this contemporary cape is just minutes from Smugglers' Notch. Enjoy pastoral valley and mountain views and spectacular sunrises from the open concept living/dining room with hardwood floors and the adjoining slate floored kitchen with cherry cabinets. A wall of brick and a slate hearth in the center of the house hold a woodstove to keep you cozy all winter long. Built-in bookshelves in the living room and an adjacent office area will hold your books and collections. There's a first floor bedroom and full bath with laundry. The second floor has a master bedroom with an en-suite half bath and a second floor sitting area for reading and relaxing. Built on a hillside, a one car garage now serves as a wood storage area. the remainder of the unfinished basement provides storage space and holds the mechanical systems which include a Buderus boiler and a new oil tank. Originally sited on a 13.2 acre lot, the owners purchased an adjacent parcel to create a 26.3 acre parcel of land. Open land at the front of the lot is ideal for gardening, and wooded land provides firewood. The two car detached garage has a workshop and a storage loft. If you need space for tractors, plows, snowmobiles or other equipment look no further! Ski or snowshoe in the winter, garden in the summer. This is Vermont living. Solid. Simple. Serene. †
Property Location
Property Details
| Sold Price $245,000 | Sold Date Feb 24th, 2017 | |
|---|---|---|
| List Price $245,000 | Total Rooms 5 | List Date Dec 19th, 2016 |
| Cooperation Fee Unknown | Lot Size 26.3 Acres | Taxes $5,046 |
| MLS# 4612124 | Days on Market 2894 Days | Tax Year 2016 |
| Type House | Stories 2 | Road Frontage 100 |
| Bedrooms 2 | Style Walkout Lower Level, Cape | Water Frontage |
| Full Bathrooms 1 | Finished 1,476 Sqft | Construction No, Existing |
| 3/4 Bathrooms 0 | Above Grade 1,476 Sqft | Seasonal No |
| Half Bathrooms 1 | Below Grade 0 Sqft | Year Built 1988 |
| 1/4 Bathrooms 0 | Garage Size 2 Car | County Lamoille |
| Interior FeaturesSmoke Det-Battery Powered, Natural Woodwork, Hearth, Primary BR with BA, 1st Floor Laundry, Living/Dining, Laundry - 1st Floor, Wood Stove, DSL |
|---|
| Equipment & AppliancesRefrigerator, Range-Electric, Dishwasher, Exhaust Hood, Dryer, Washer - Energy Star, CO Detector |
| Living/Dining 26'2x12'7, 1st Floor | Kitchen 15'4x8'10, 1st Floor | Bedroom 12'9x9'3, 1st Floor |
|---|---|---|
| Primary Bedroom 12'1x18, 2nd Floor | Office/Study 18x11, 1st Floor |
| ConstructionOther |
|---|
| BasementInterior, Unfinished, Full, Storage Space, Unfinished |
| Exterior FeaturesOut Building, Deck, High Speed Intrnt -AtSite |
| Exterior Wood, Vertical, T-111 | Disability Features |
|---|---|
| Foundation Concrete, Poured Concrete | House Color Brown |
| Floors Vinyl, Slate/Stone, Hardwood | Building Certifications |
| Roof Shingle-Architectural | HERS Index |
| DirectionsRte 15 to Cambridge Village; Turn left after bridge on Pumpkin Harbor Road; Right onto North Cambridge Road; go 2.8 miles; House on left; See sign. |
|---|
| Lot DescriptionMountain View, Wooded Setting, Wooded, Country Setting |
| Garage & Parking Detached, Driveway |
| Road Frontage 100 | Water Access |
|---|---|
| Suitable Use | Water Type |
| Driveway Gravel | Water Body |
| Flood Zone Unknown | Zoning RES |
| School District NA | Middle |
|---|---|
| Elementary | High |
| Heat Fuel Oil | Excluded |
|---|---|
| Heating/Cool None, Hot Water, Multi Zone, Baseboard | Negotiable |
| Sewer 1000 Gallon, Septic, Leach Field, Septic | Parcel Access ROW |
| Water Drilled Well | ROW for Other Parcel |
| Water Heater Off Boiler, Oil, Owned | Financing Rural Development, All Financing Options, FHA |
| Cable Co | Documents Plot Plan, Property Disclosure, Deed, Survey |
| Electric Circuit Breaker(s) | Tax ID 123-038-11965 |

† The remarks published on this webpage originate from Listed By Debbi Burton of RE/MAX North Professionals via the PrimeMLS IDX Program and do not represent the views and opinions of Coldwell Banker Hickok & Boardman. Coldwell Banker Hickok & Boardman cannot be held responsible for possible violations of copyright resulting from the posting of any data from the PrimeMLS IDX Program.

 Back to Search Results
Back to Search Results










