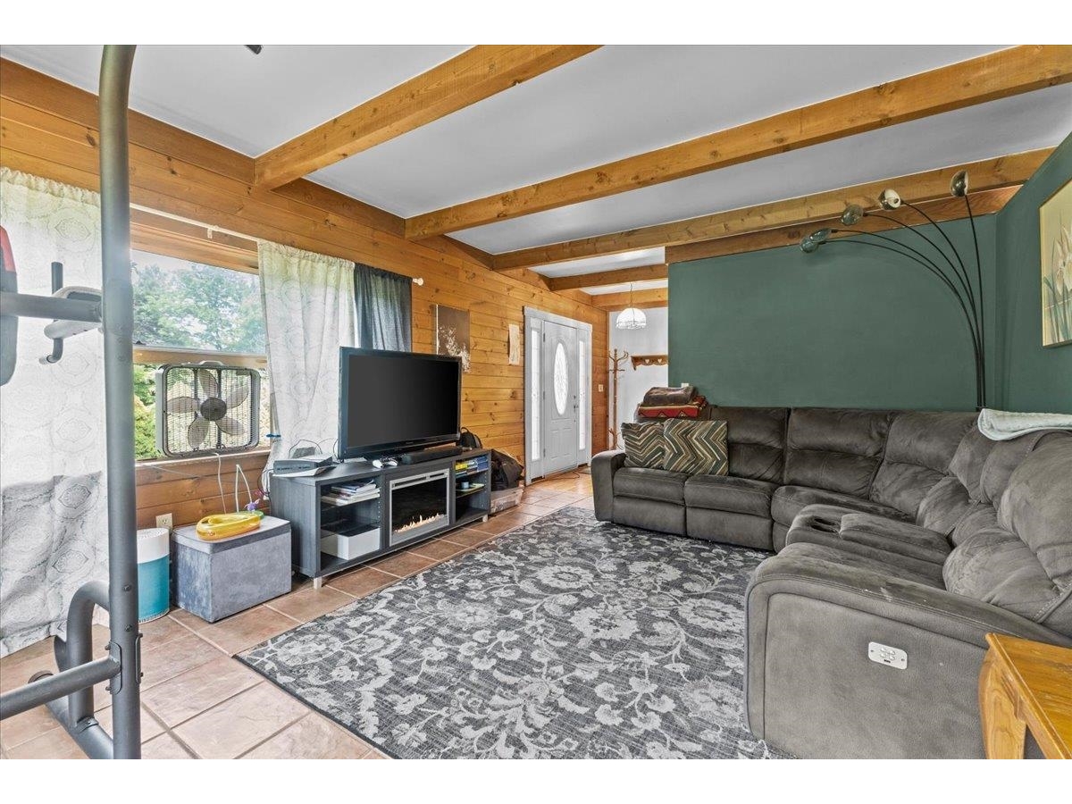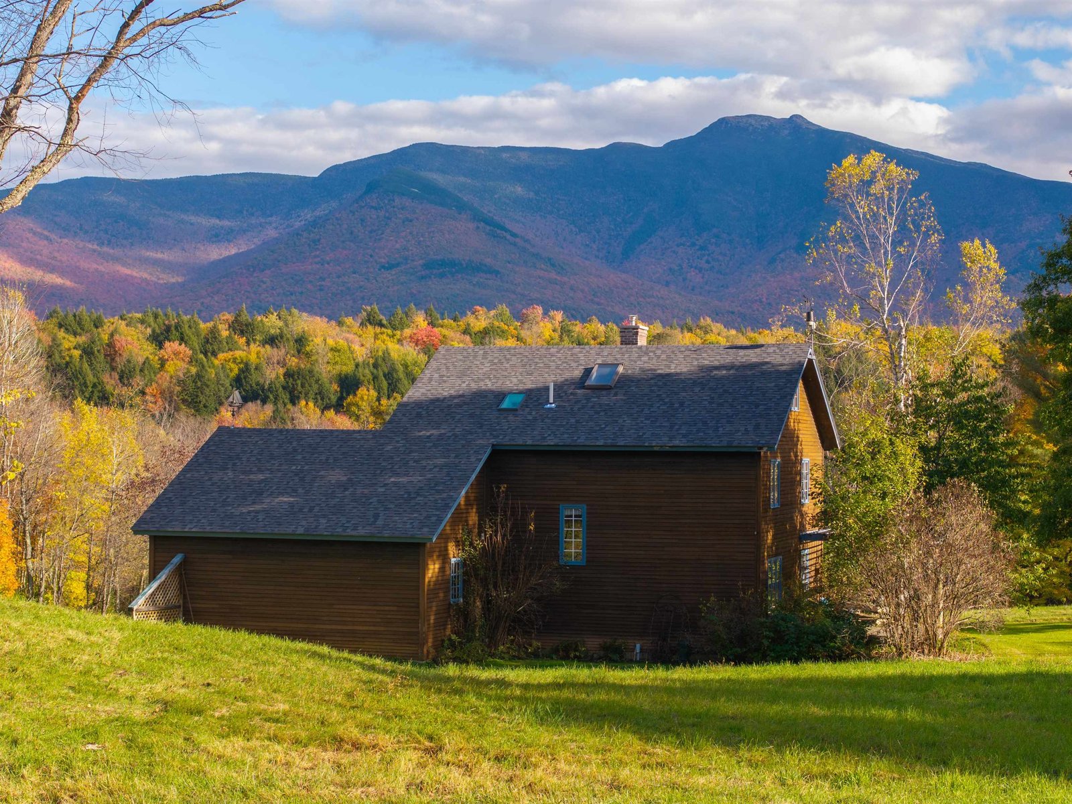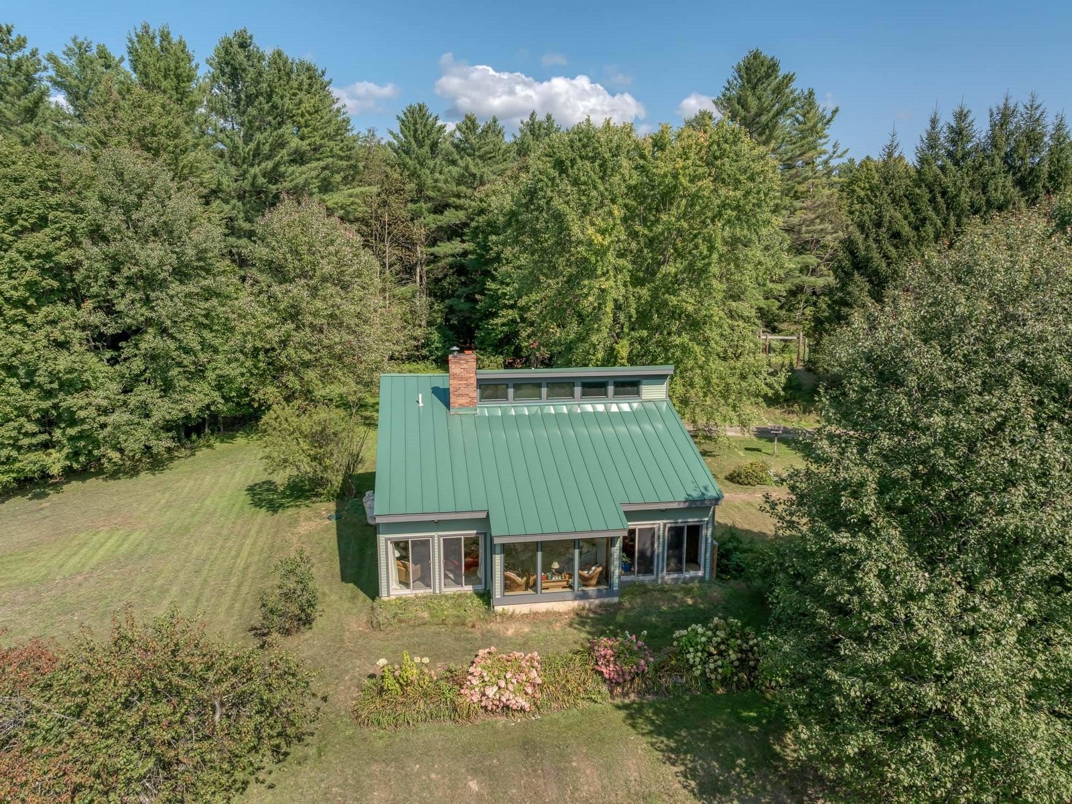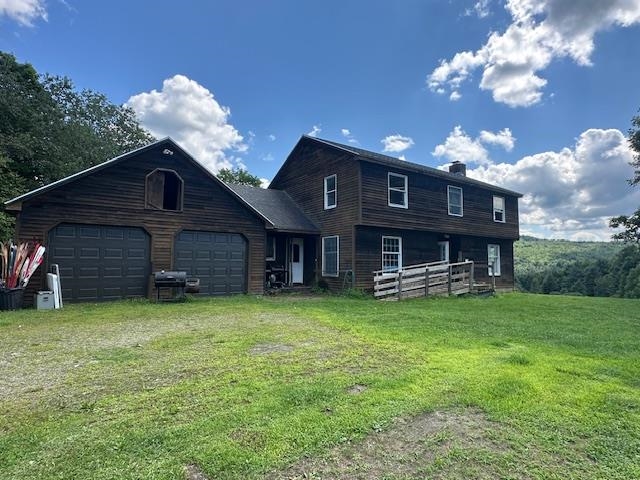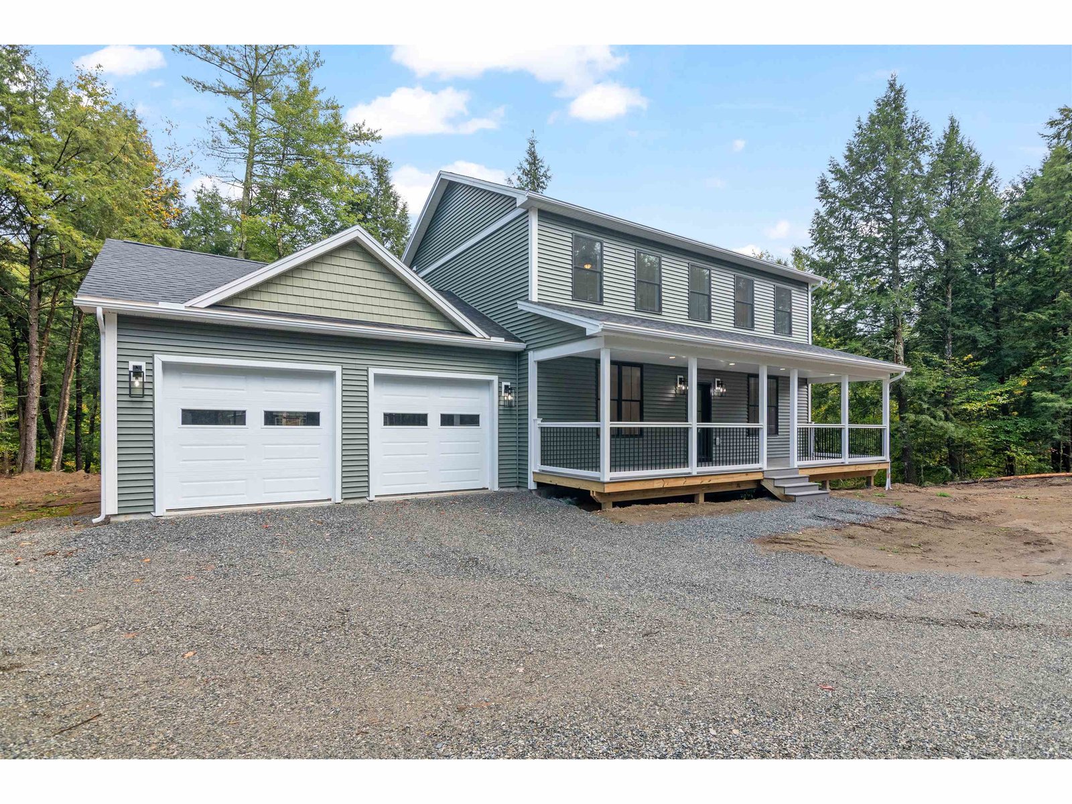Sold Status
$650,000 Sold Price
House Type
3 Beds
3 Baths
3,502 Sqft
Sold By Blue Spruce Realty, Inc.
Similar Properties for Sale
Request a Showing or More Info

Call: 802-863-1500
Mortgage Provider
Mortgage Calculator
$
$ Taxes
$ Principal & Interest
$
This calculation is based on a rough estimate. Every person's situation is different. Be sure to consult with a mortgage advisor on your specific needs.
Lamoille County
Gorgeous, 3500 sq.ft. contemporary 3BR+/3BA in a secluded, wooded setting. Main floor offers a 23'x20' great room with 16' ceiling open to the kitchen, peninsula and dining areas. Off kitchen is a huge 15' x15' primary bedroom with ensuite full bath, jetted tub and walk-in closet. Turn right for 2 sunny bedrooms, full bath and laundry room. Plenty of large indoor spaces to give everyone... space. In the dining room use sliders to the back deck and above-pool. Multi zone baseboard heat with gas fireplace for colder evenings. Huge front deck with ramped access, sloping lawns for gardening and games. Oversized 2 car garage to access pool deck, mudroom and basement. RV pad/plug. Note; this is both 1888 sq.ft. sunny 3BR, single level living upstairs, and a 1600 sq.ft. fully-equipped accessory apartment with walk-out entrance down. Fill pool from 50GPM well. Furnishings negotiable. Minutes to Smugglers Notch skiing, VT Land Trust conserved land trails, Brewster River swimming holes and Jeffersonville main street. Successful, active AirBnB history since 2017. †
Property Location
Property Details
| Sold Price $650,000 | Sold Date Feb 27th, 2023 | |
|---|---|---|
| List Price $650,000 | Total Rooms 6 | List Date Sep 8th, 2022 |
| Cooperation Fee Unknown | Lot Size 3.86 Acres | Taxes $7,973 |
| MLS# 4928822 | Days on Market 805 Days | Tax Year 2022 |
| Type House | Stories 1 | Road Frontage 178 |
| Bedrooms 3 | Style Contemporary | Water Frontage |
| Full Bathrooms 3 | Finished 3,502 Sqft | Construction No, Existing |
| 3/4 Bathrooms 0 | Above Grade 1,888 Sqft | Seasonal No |
| Half Bathrooms 0 | Below Grade 1,614 Sqft | Year Built 2005 |
| 1/4 Bathrooms 0 | Garage Size 2 Car | County Lamoille |
| Interior FeaturesCentral Vacuum, Cathedral Ceiling, Ceiling Fan, Fireplace - Gas, In-Law/Accessory Dwelling, Primary BR w/ BA, Natural Light, Laundry - 1st Floor, Laundry - Basement |
|---|
| Equipment & AppliancesRefrigerator, Dishwasher, Washer, Dryer, Range-Gas, Microwave, Washer, Water Heater - Off Boiler, Water Heater, CO Detector, Smoke Detector, Smoke Detector, Stove-Gas |
| Kitchen 12 x 10, 1st Floor | Living Room 20 x 23 x 16, 1st Floor | Dining Room 11 x 10, 1st Floor |
|---|---|---|
| Primary BR Suite 15 x 15, 1st Floor | Bath - Full 10 x 8, 2nd Floor | Bedroom 11 x 10, 1st Floor |
| Bedroom 11 x 10, 1st Floor | Laundry Room 11 x 7, 1st Floor | Bath - Full 11 x 7, 1st Floor |
| Mudroom 7 x 7, 1st Floor | Family Room 31 x 23 x 7' ceilings, Basement | Kitchen/Dining 25 x 15, Basement |
| Bonus Room 19 x 13, Basement | Bath - Full 10 x 5, Basement | Utility Room 14 x 13, Basement |
| Other 6' x 6', Basement |
| ConstructionWood Frame |
|---|
| BasementInterior, Interior Stairs, Climate Controlled, Concrete, Daylight, Full, Finished, Walkout |
| Exterior FeaturesDeck, Pool - Above Ground |
| Exterior Vinyl Siding | Disability Features One-Level Home, 1st Floor Bedroom, 1st Floor Full Bathrm, Access. Laundry No Steps, One-Level Home, 1st Floor Laundry |
|---|---|
| Foundation Poured Concrete | House Color Blue |
| Floors Vinyl, Carpet, Laminate | Building Certifications |
| Roof Shingle-Asphalt | HERS Index |
| DirectionsFrom Rte 15 take Junction Hill, turns into Clif Reynolds. From 108S take left on Canyon Rd, follow to Clif Reynolds. Follow Clif Reynolds Road to property. # on Mailbox. Sign, when unoccupied. |
|---|
| Lot Description, Rural Setting, Near Skiing, Rural |
| Garage & Parking Auto Open, Direct Entry, Attached |
| Road Frontage 178 | Water Access |
|---|---|
| Suitable UseRecreation, Residential | Water Type |
| Driveway Gravel | Water Body |
| Flood Zone No | Zoning none |
| School District Lamoille North | Middle |
|---|---|
| Elementary | High |
| Heat Fuel Oil | Excluded Negotiable; furniture, basement washer/dryer and house/cook ware. |
|---|---|
| Heating/Cool None, Multi Zone, Hot Water, Baseboard | Negotiable Furnishings |
| Sewer 1000 Gallon, Private, Concrete, Private | Parcel Access ROW No |
| Water Private, Drilled Well, Private | ROW for Other Parcel Yes |
| Water Heater Off Boiler, Off Boiler | Financing |
| Cable Co Consolidated | Documents Survey, Results Available, Deed, State Wastewater Permit, Survey |
| Electric 200 Amp, Circuit Breaker(s), Underground | Tax ID 123-038-12179 |

† The remarks published on this webpage originate from Listed By Amber Foote of Blue Spruce Realty, Inc. via the PrimeMLS IDX Program and do not represent the views and opinions of Coldwell Banker Hickok & Boardman. Coldwell Banker Hickok & Boardman cannot be held responsible for possible violations of copyright resulting from the posting of any data from the PrimeMLS IDX Program.

 Back to Search Results
Back to Search Results