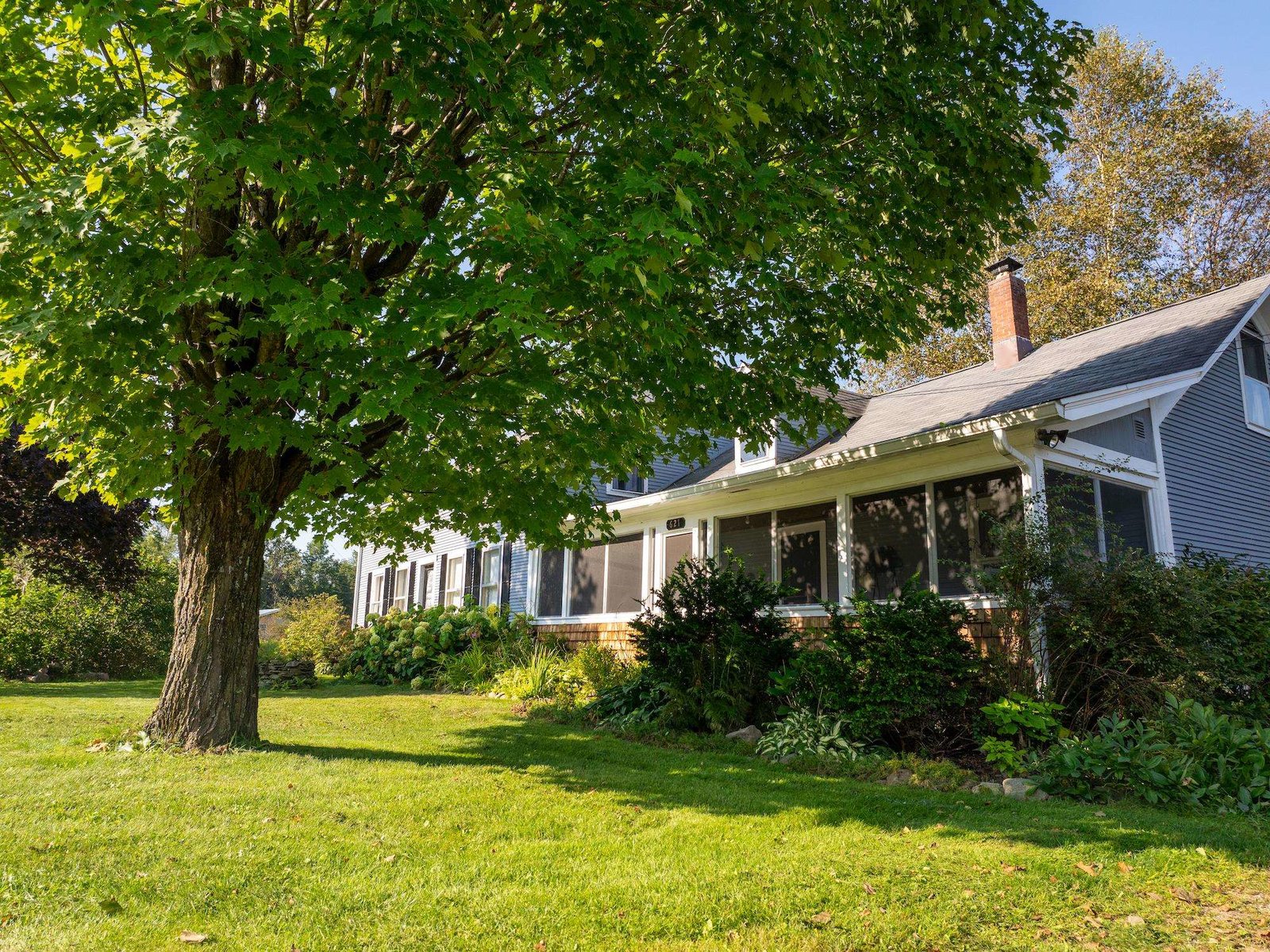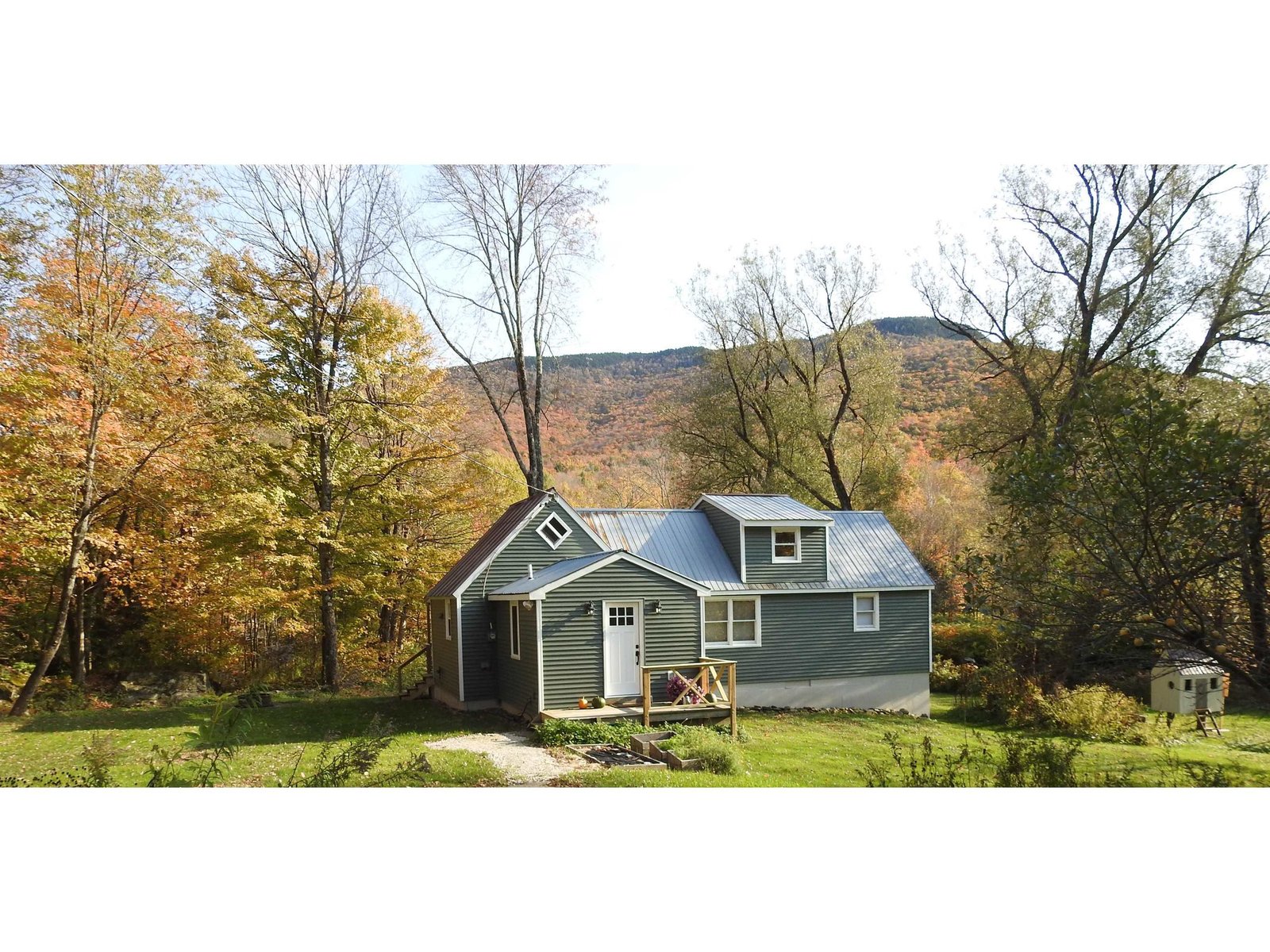Sold Status
$388,500 Sold Price
House Type
3 Beds
2 Baths
1,536 Sqft
Sold By birch+pine Real Estate Company
Similar Properties for Sale
Request a Showing or More Info

Call: 802-863-1500
Mortgage Provider
Mortgage Calculator
$
$ Taxes
$ Principal & Interest
$
This calculation is based on a rough estimate. Every person's situation is different. Be sure to consult with a mortgage advisor on your specific needs.
Lamoille County
Country Home ready to move in! New Kitchen with maple cabinets, new Frigidaire appliances, new counter tops, new flooring throughout main living area and recessed LED lighting. Open floor plan with kitchen, dining and living area with lots of windows for ample daylight! Private Master Bedroom with vaulted ceiling, private bath with jetted tub and walk-in closet. Main floor has two bedrooms, full bath and laundry room off to attached 3car garage with interior walk down to basement. Basement is unfinished with daylight windows and a walk out door; already insulated, electrical roughed in and walls framed for family room, another room and closet or bath with ample space for storage as well. Whole House Generac Generator, hot water demand only 2 years old and deck was expanded and railing is new. Enjoy Lamoille Valley Rail Trail, Lamoille River for kayaking & fishing, Smugglers Notch Resort, all within minuets! Energy Certified Home. Showings Begin Friday 9/17! †
Property Location
Property Details
| Sold Price $388,500 | Sold Date Oct 28th, 2021 | |
|---|---|---|
| List Price $346,000 | Total Rooms 6 | List Date Sep 14th, 2021 |
| Cooperation Fee Unknown | Lot Size 1.86 Acres | Taxes $5,422 |
| MLS# 4882462 | Days on Market 1164 Days | Tax Year 2021 |
| Type House | Stories 2 | Road Frontage |
| Bedrooms 3 | Style Walkout Lower Level, Contemporary | Water Frontage |
| Full Bathrooms 2 | Finished 1,536 Sqft | Construction No, Existing |
| 3/4 Bathrooms 0 | Above Grade 1,536 Sqft | Seasonal No |
| Half Bathrooms 0 | Below Grade 0 Sqft | Year Built 2004 |
| 1/4 Bathrooms 0 | Garage Size 3 Car | County Lamoille |
| Interior FeaturesBlinds, Dining Area, Kitchen/Family, Primary BR w/ BA, Vaulted Ceiling, Laundry - 1st Floor |
|---|
| Equipment & AppliancesRefrigerator, Range-Gas, Dishwasher, Microwave |
| Kitchen 13X12, 1st Floor | Dining Room 12X9, 1st Floor | Bedroom 12X9, 1st Floor |
|---|---|---|
| Bedroom 11X10, 1st Floor | Laundry Room 9X5, 1st Floor | Primary Bedroom 14X12, 2nd Floor |
| Living Room 13X14 & 11X9, 1st Floor |
| ConstructionWood Frame |
|---|
| BasementInterior, Concrete, Daylight, Unfinished, Storage Space, Roughed In, Unfinished, Walkout, Exterior Access, Stairs - Basement |
| Exterior FeaturesPorch - Covered |
| Exterior Vinyl Siding | Disability Features |
|---|---|
| Foundation Concrete | House Color Tan |
| Floors Laminate, Carpet | Building Certifications |
| Roof Shingle | HERS Index |
| DirectionsRt15 to Jeffersonville, take the RT108 North towards Bakersfield from the Rotary. Go approx 2.5 miles and take a left on Pollander Road. The a left onto Curran Dr South, continue up the hill and house is on the right. |
|---|
| Lot DescriptionYes, Wooded, Sloping, Country Setting, Easement/ROW |
| Garage & Parking Attached, Auto Open, Direct Entry, Driveway, Garage |
| Road Frontage | Water Access |
|---|---|
| Suitable Use | Water Type |
| Driveway Gravel | Water Body |
| Flood Zone No | Zoning None |
| School District NA | Middle Lamoille Middle School |
|---|---|
| Elementary Cambridge Elementary | High Lamoille UHSD #18 |
| Heat Fuel Gas-LP/Bottle | Excluded Washer and Dryer and Electric Fire Place in Livingroom |
|---|---|
| Heating/Cool None, Hot Water, Baseboard | Negotiable |
| Sewer 1000 Gallon, Septic, Concrete, Leach Field - Off-Site, Septic | Parcel Access ROW Yes |
| Water Drilled Well | ROW for Other Parcel Yes |
| Water Heater Owned, Gas-Lp/Bottle, On Demand | Financing |
| Cable Co | Documents Survey, ROW (Right-Of-Way), Deed, Survey |
| Electric Circuit Breaker(s) | Tax ID 123-038-12161 |

† The remarks published on this webpage originate from Listed By Jill Richardson of RE/MAX North Professionals, Jeffersonville via the PrimeMLS IDX Program and do not represent the views and opinions of Coldwell Banker Hickok & Boardman. Coldwell Banker Hickok & Boardman cannot be held responsible for possible violations of copyright resulting from the posting of any data from the PrimeMLS IDX Program.

 Back to Search Results
Back to Search Results










