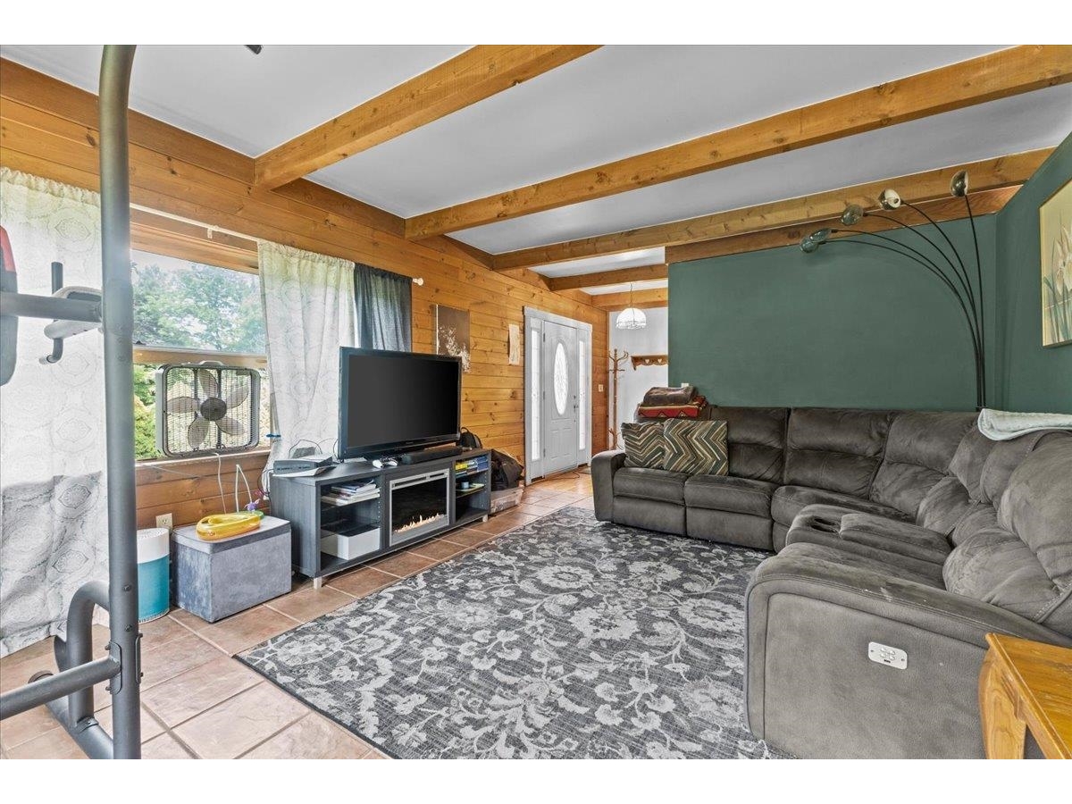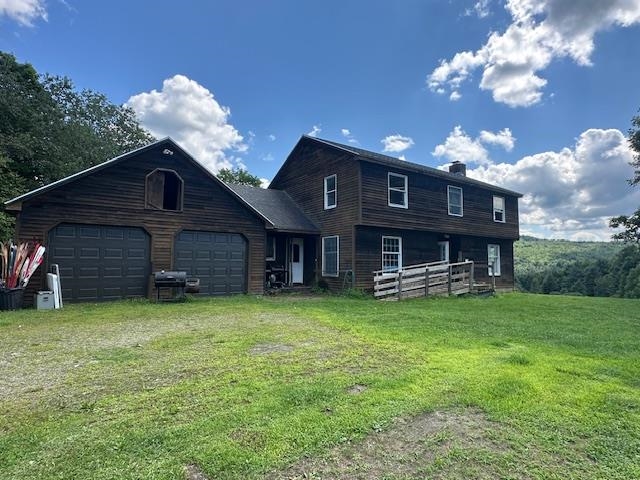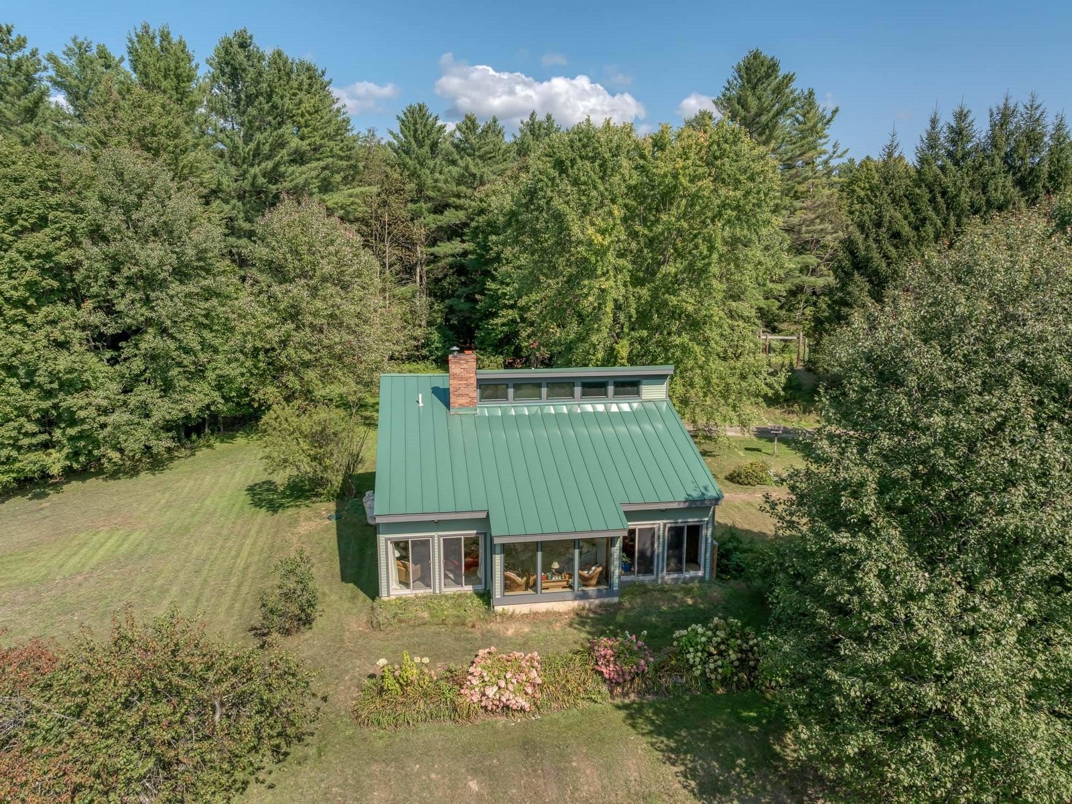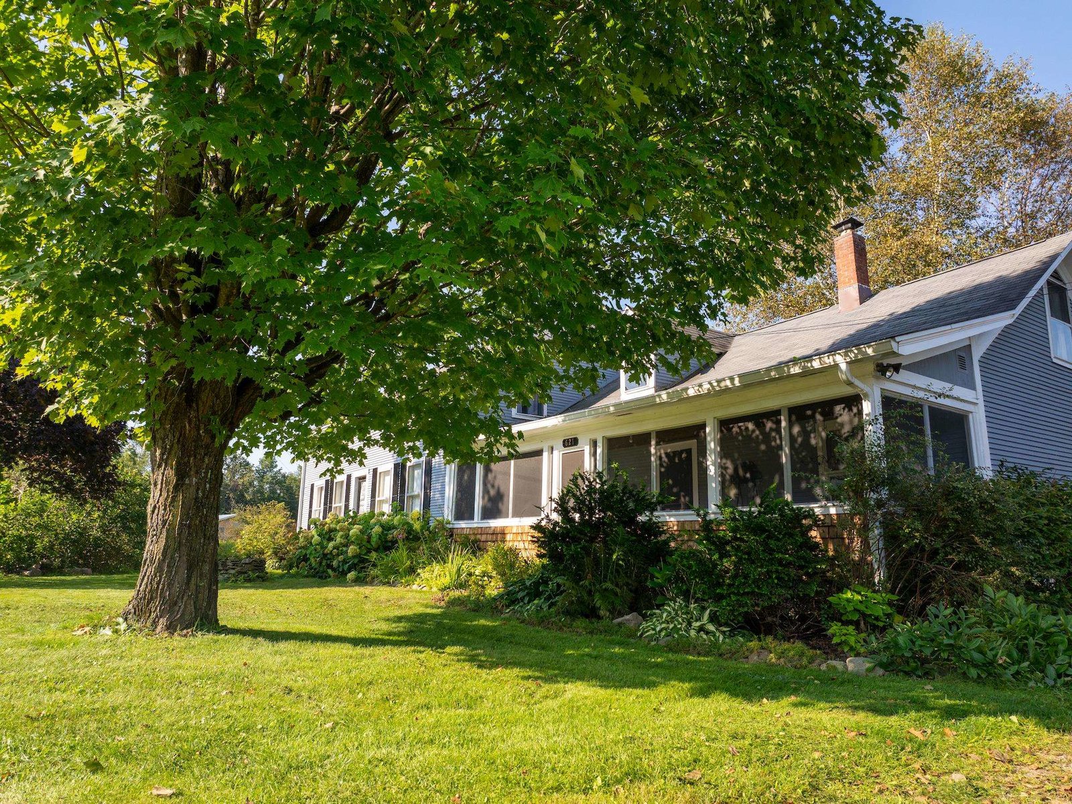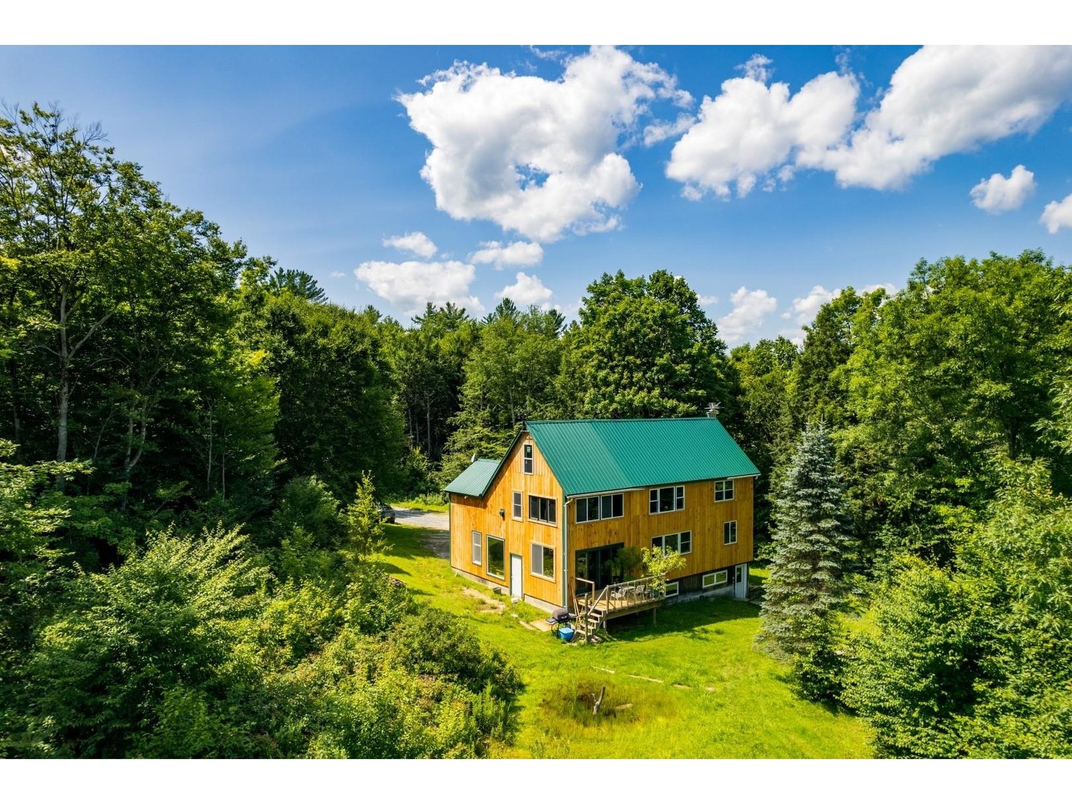Sold Status
$557,500 Sold Price
House Type
3 Beds
3 Baths
3,436 Sqft
Sold By Four Seasons Sotheby's Int'l Realty
Similar Properties for Sale
Request a Showing or More Info

Call: 802-863-1500
Mortgage Provider
Mortgage Calculator
$
$ Taxes
$ Principal & Interest
$
This calculation is based on a rough estimate. Every person's situation is different. Be sure to consult with a mortgage advisor on your specific needs.
Lamoille County
Lovely Post & Beam home situated on 16 acres and bordered by the Lamoille Valley Rail Trail & Vast trials. The home is nestled on a knoll offering wonderful views of Smugglers Notch and Mount Mansfield. Beautiful maple kitchen with huge granite island/bar, Viking 6 burner range and 3 season room off the kitchen. Formal dining area and living room with fireplace, exposed beams and cathedral ceiling & loft. A master suite completes the first floor. Downstairs you will find a family room with wood stove, two additional bedrooms, utility room and hot tub room with over-head door. Radiant heat and attached 2-car garage with paved & crushed stone driveway, plus an additional detached 30 x 40 garage for all of your toys! This is a great location for world class skiing & outdoor activities and an easy commute to Burlington. †
Property Location
Property Details
| Sold Price $557,500 | Sold Date May 20th, 2020 | |
|---|---|---|
| List Price $579,000 | Total Rooms 9 | List Date Nov 25th, 2019 |
| Cooperation Fee Unknown | Lot Size 16 Acres | Taxes $9,716 |
| MLS# 4786541 | Days on Market 1823 Days | Tax Year 2020 |
| Type House | Stories 1 1/2 | Road Frontage |
| Bedrooms 3 | Style Walkout Lower Level, Contemporary | Water Frontage |
| Full Bathrooms 2 | Finished 3,436 Sqft | Construction No, Existing |
| 3/4 Bathrooms 0 | Above Grade 2,072 Sqft | Seasonal No |
| Half Bathrooms 1 | Below Grade 1,364 Sqft | Year Built 2001 |
| 1/4 Bathrooms 0 | Garage Size 2 Car | County Lamoille |
| Interior FeaturesCathedral Ceiling, Fireplaces - 1, Wood Stove Hook-up |
|---|
| Equipment & AppliancesWasher, Refrigerator, Range-Gas, Dryer - Gas, Wall AC Units, , Wood Stove |
| Kitchen 1st Floor | Dining Room 1st Floor | Living Room 1st Floor |
|---|---|---|
| Primary Bedroom 1st Floor | Bath - Full 1st Floor | Bedroom Basement |
| Bedroom Basement | Family Room Basement |
| ConstructionWood Frame |
|---|
| BasementInterior, Walkout, Interior Access |
| Exterior FeaturesDeck, Outbuilding, Porch - Enclosed |
| Exterior Wood, Vinyl, Shingle | Disability Features |
|---|---|
| Foundation Concrete | House Color Brown |
| Floors Carpet, Tile, Slate/Stone, Wood | Building Certifications |
| Roof Shingle-Architectural | HERS Index |
| DirectionsFrom the traffic circle on VT-15 in Cambridge take VT-108N to first right onto VT-109. Home is first left after Lamoille Valley Rail Trail, go to end. |
|---|
| Lot Description, View, Trail/Near Trail, Mountain View, View |
| Garage & Parking Attached, , Driveway, Garage, Parking Spaces 5 - 10 |
| Road Frontage | Water Access |
|---|---|
| Suitable Use | Water Type |
| Driveway Paved, Crushed/Stone | Water Body |
| Flood Zone No | Zoning n/a |
| School District Lamoille North | Middle Lamoille Middle School |
|---|---|
| Elementary Cambridge Elementary | High Lamoille UHSD #18 |
| Heat Fuel Wood, Oil | Excluded |
|---|---|
| Heating/Cool Radiant, Multi Zone | Negotiable |
| Sewer 1000 Gallon, Septic, Private | Parcel Access ROW Yes |
| Water Private, Drilled Well | ROW for Other Parcel Yes |
| Water Heater Off Boiler | Financing |
| Cable Co | Documents |
| Electric Generator, 200 Amp, Circuit Breaker(s) | Tax ID 123-038-10654 |

† The remarks published on this webpage originate from Listed By Daniel Maclure of Century 21 Farm & Forest via the PrimeMLS IDX Program and do not represent the views and opinions of Coldwell Banker Hickok & Boardman. Coldwell Banker Hickok & Boardman cannot be held responsible for possible violations of copyright resulting from the posting of any data from the PrimeMLS IDX Program.

 Back to Search Results
Back to Search Results