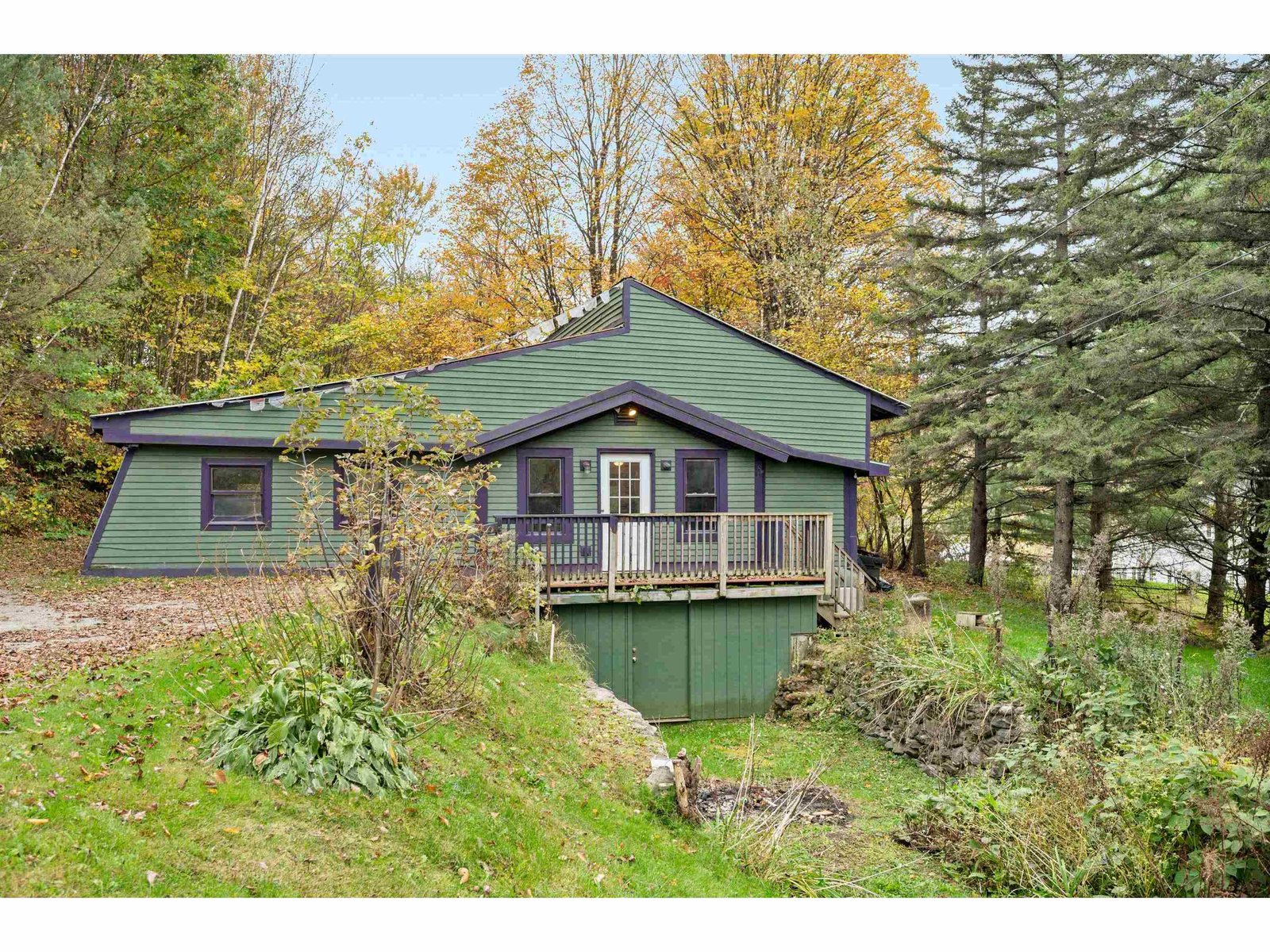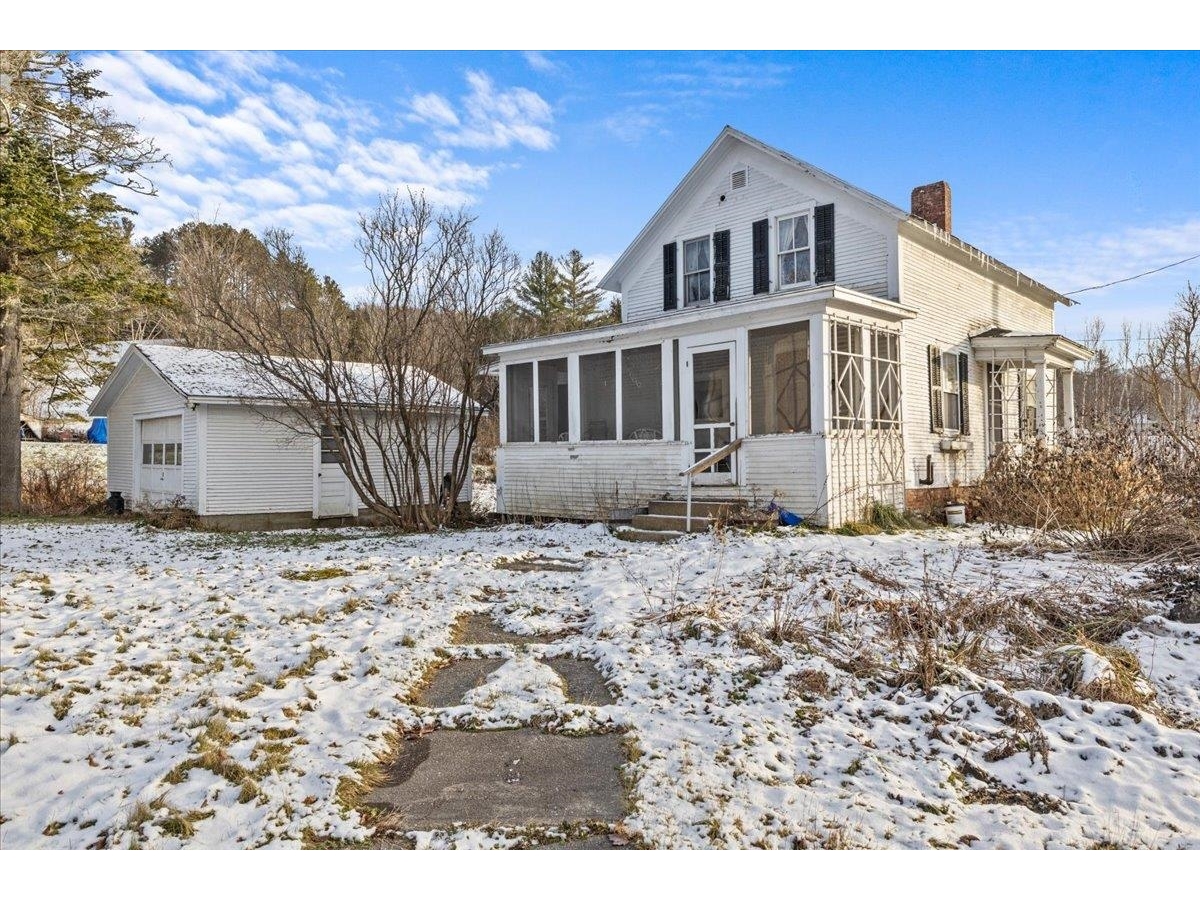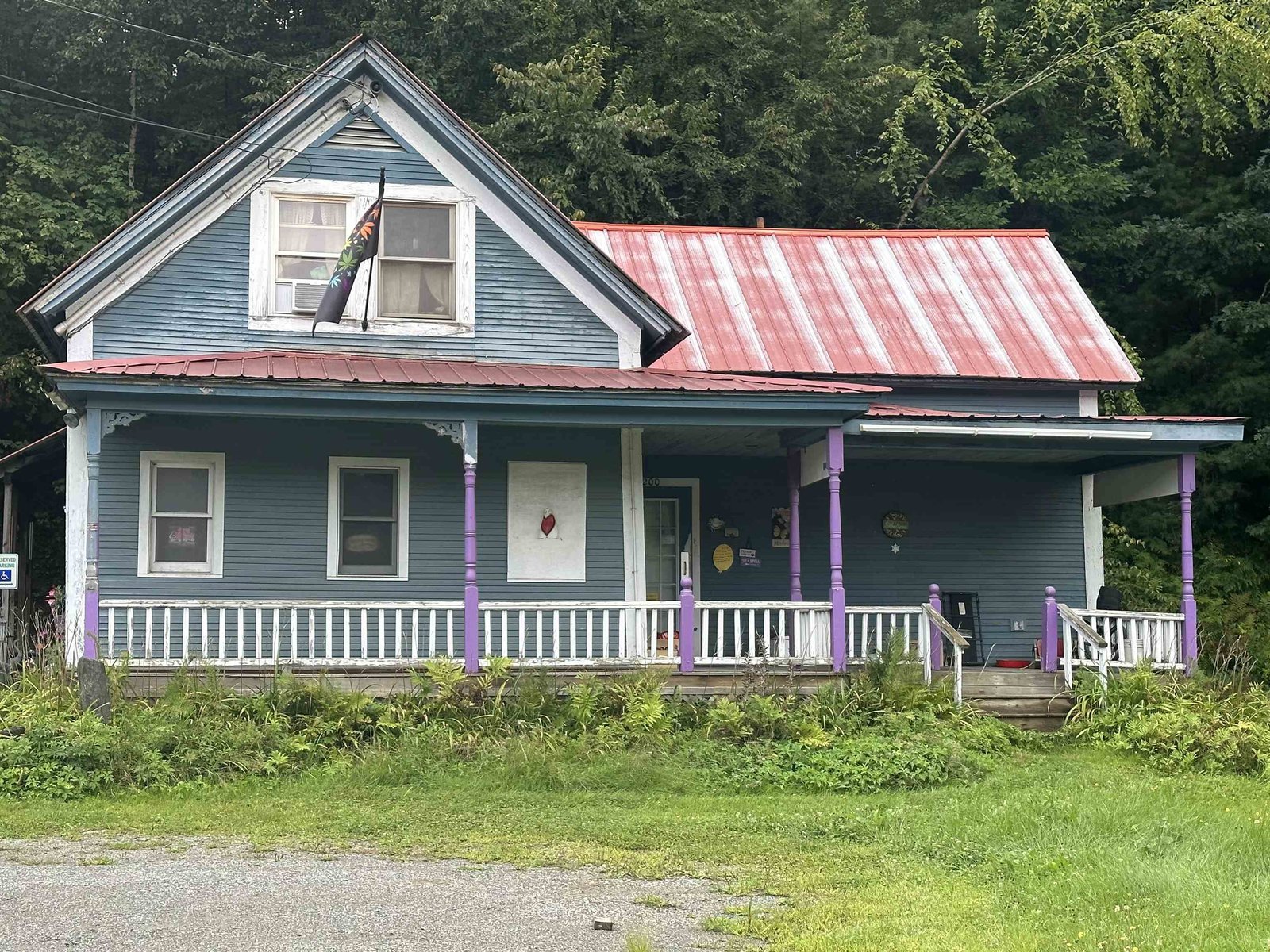2959 Route 108 South Road Cambridge, Vermont 05444 MLS# 4808169
 Back to Search Results
Next Property
Back to Search Results
Next Property
Sold Status
$161,250 Sold Price
House Type
2 Beds
1 Baths
784 Sqft
Sold By Element Real Estate
Similar Properties for Sale
Request a Showing or More Info

Call: 802-863-1500
Mortgage Provider
Mortgage Calculator
$
$ Taxes
$ Principal & Interest
$
This calculation is based on a rough estimate. Every person's situation is different. Be sure to consult with a mortgage advisor on your specific needs.
Lamoille County
A Year Round Home or Retreat for all Seasons! Summertime oasis with wraparound porch, with breath taking views of the Brewster River. On 0.86 acres, you will find blueberries, cherry trees, and wild black berries. Whether you BBQ on the deck, shelter under the trees or sit by the fire pit, the River provides an anchor for your summer respite. You may also enjoy the warmth of the wood stove after a long day on the slopes. The open concept living, dining, and kitchen offer plenty of space to entertain and allows you to enjoy the beauty of Vermont This 3 bedroom, 1 bath home is just located 1.3 miles from Smugglers Notch, Trials, Pub/Brewery's, and easy access to Stowe. This home will make a great opportunity either as your primary home or an investment as an excellent rental property. It's obvious the current owner loves this place and is ready to pass it down to a new owner to enjoy! †
Property Location
Property Details
| Sold Price $161,250 | Sold Date Jul 30th, 2020 | |
|---|---|---|
| List Price $179,900 | Total Rooms 4 | List Date Jun 1st, 2020 |
| Cooperation Fee Unknown | Lot Size 0.86 Acres | Taxes $2,196 |
| MLS# 4808169 | Days on Market 1634 Days | Tax Year 2019 |
| Type House | Stories 1 | Road Frontage 446 |
| Bedrooms 2 | Style Near Skiing | Water Frontage |
| Full Bathrooms 1 | Finished 784 Sqft | Construction No, Existing |
| 3/4 Bathrooms 0 | Above Grade 784 Sqft | Seasonal No |
| Half Bathrooms 0 | Below Grade 0 Sqft | Year Built 1960 |
| 1/4 Bathrooms 0 | Garage Size Car | County Lamoille |
| Interior FeaturesCathedral Ceiling, Living/Dining |
|---|
| Equipment & AppliancesRefrigerator, Washer, Range-Electric, Dryer, Water Heater - Electric, CO Detector, Smoke Detector, Smoke Detector, Stove-Pellet, Pellet Stove |
| Mudroom 6x8, 1st Floor | Kitchen 6x11, 1st Floor | Living Room 17x13, 1st Floor |
|---|---|---|
| Primary Bedroom 15.6x12, 1st Floor | Bedroom 10x8, 1st Floor | Bedroom 10x8, 1st Floor |
| ConstructionWood Frame |
|---|
| Basement |
| Exterior FeaturesOutbuilding, Porch, Windows - Storm |
| Exterior T-111 | Disability Features One-Level Home, 1st Floor Bedroom, 1st Floor Full Bathrm, No Stairs, One-Level Home, 1st Floor Laundry |
|---|---|
| Foundation Post/Piers | House Color Grey |
| Floors Bamboo | Building Certifications |
| Roof Metal | HERS Index |
| DirectionsRt 15 to Jeffersonville, turn onto Church Street, take a Right Turn onto Route 108 South, house is 3.3 miles on the left. |
|---|
| Lot Description, Mountain |
| Garage & Parking 3 Parking Spaces, Parking Spaces 3 |
| Road Frontage 446 | Water Access |
|---|---|
| Suitable Use | Water Type River |
| Driveway Gravel | Water Body |
| Flood Zone Yes | Zoning none |
| School District Lamoille North | Middle Lamoille Middle School |
|---|---|
| Elementary Cambridge Elementary | High Lamoille UHSD #18 |
| Heat Fuel Wood Pellets, Wood, Gas-LP/Bottle | Excluded |
|---|---|
| Heating/Cool Central Air, Stove-Wood, Stove, Baseboard | Negotiable |
| Sewer 1000 Gallon, Septic | Parcel Access ROW |
| Water Drilled Well | ROW for Other Parcel |
| Water Heater Electric | Financing |
| Cable Co AT&T | Documents |
| Electric 110 Volt, 220 Volt | Tax ID 123-038-10443 |

† The remarks published on this webpage originate from Listed By Michelle McManus of Big Bear Real Estate via the PrimeMLS IDX Program and do not represent the views and opinions of Coldwell Banker Hickok & Boardman. Coldwell Banker Hickok & Boardman cannot be held responsible for possible violations of copyright resulting from the posting of any data from the PrimeMLS IDX Program.












