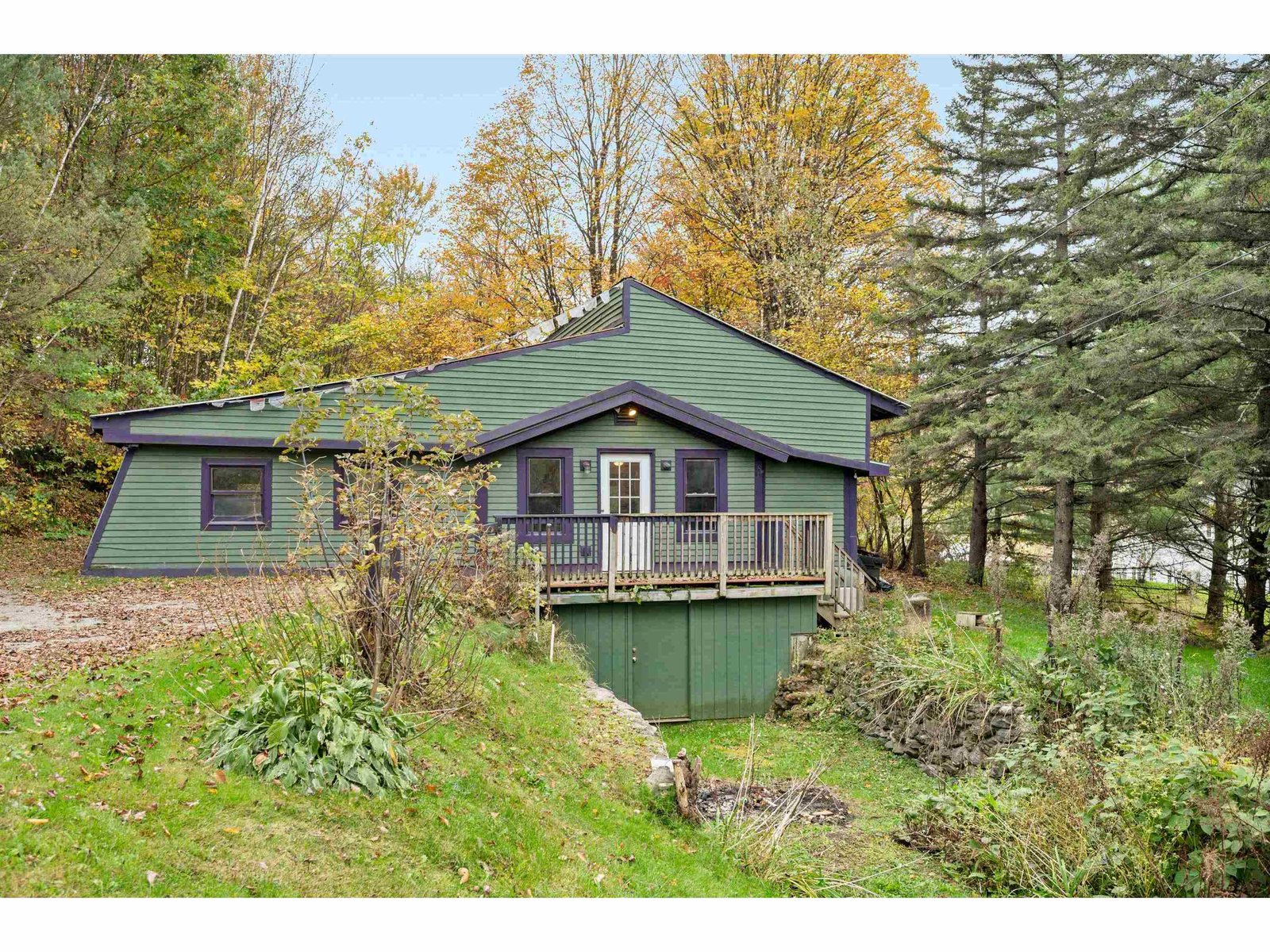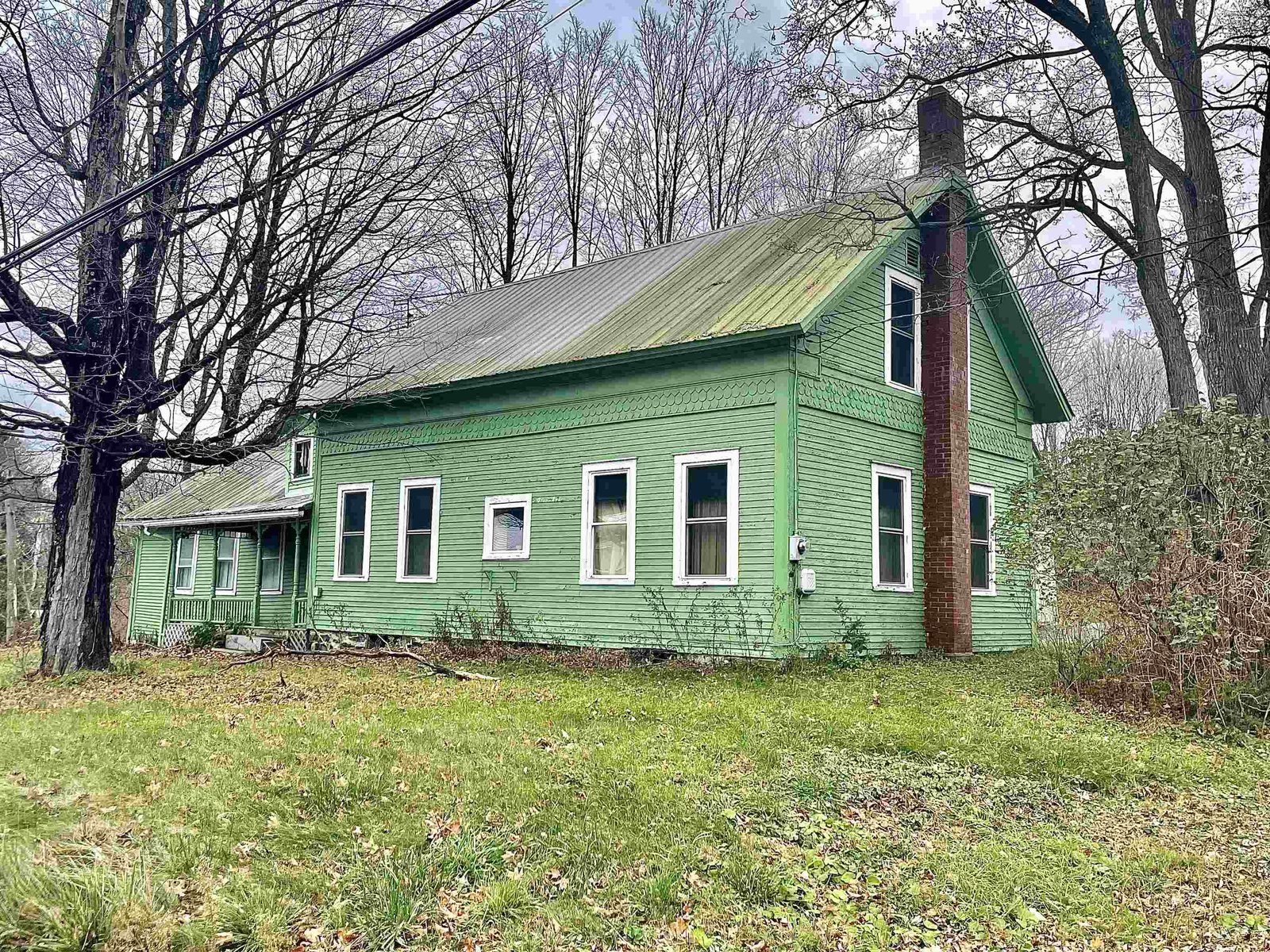Sold Status
$234,550 Sold Price
House Type
3 Beds
2 Baths
1,579 Sqft
Sold By Flex Realty
Similar Properties for Sale
Request a Showing or More Info

Call: 802-863-1500
Mortgage Provider
Mortgage Calculator
$
$ Taxes
$ Principal & Interest
$
This calculation is based on a rough estimate. Every person's situation is different. Be sure to consult with a mortgage advisor on your specific needs.
Lamoille County
Inviting Country Ranch style home located in a tranquil setting, this home features 3 bedrooms, 1.5 Bathrooms, Hardwood Floors, a refined kitchen with upgraded counter tops, newer appliances, a savvy family room with a stately fireplace hearth with wood stove insert perfect for those cozy Vermont winters. This home also has a newer roof, and an updated bathroom. Sip your Coffee or Cocktails from the large front porch with timeless views of Rolling Meadows and other inspiring scenes. This home also has a larger deck off the kitchen and dining area that’s perfect for entertaining! With a full unfinished basement there’s no doubt this home has plenty of room for storage. Just steps away from the main house is a 32x34 ornate Barn and Workshop, if you’ve ever thought about a Hobby Farm or wanted room for a workshop or other hobbies, this is the perfect getaway! This home is located 10 mins from Smugglers Notch, 20 mins to Johnson, less than an hour to Burlington, Jay Peak and Stowe! †
Property Location
Property Details
| Sold Price $234,550 | Sold Date Oct 31st, 2019 | |
|---|---|---|
| List Price $234,000 | Total Rooms 7 | List Date Aug 3rd, 2019 |
| Cooperation Fee Unknown | Lot Size 2.6 Acres | Taxes $3,767 |
| MLS# 4768756 | Days on Market 1937 Days | Tax Year 2019 |
| Type House | Stories 1 | Road Frontage |
| Bedrooms 3 | Style Ranch | Water Frontage |
| Full Bathrooms 1 | Finished 1,579 Sqft | Construction No, Existing |
| 3/4 Bathrooms 0 | Above Grade 1,579 Sqft | Seasonal No |
| Half Bathrooms 1 | Below Grade 0 Sqft | Year Built 1974 |
| 1/4 Bathrooms 0 | Garage Size 2 Car | County Lamoille |
| Interior Features |
|---|
| Equipment & Appliances |
| Kitchen/Dining 25x13, 1st Floor | Living Room 19x15, 1st Floor | Primary Suite 12x11, 1st Floor |
|---|---|---|
| Bedroom 11x10, 1st Floor | Bedroom 11x10, 1st Floor | Bath - Full 1st Floor |
| Bath - 1/2 1st Floor |
| ConstructionWood Frame |
|---|
| BasementInterior, Unfinished, Concrete, Interior Stairs, Exterior Stairs, Interior Access |
| Exterior Features |
| Exterior Clapboard, Wood Siding | Disability Features |
|---|---|
| Foundation Concrete | House Color |
| Floors | Building Certifications |
| Roof Shingle-Architectural | HERS Index |
| Directions |
|---|
| Lot Description, View, Country Setting, View |
| Garage & Parking Attached, |
| Road Frontage | Water Access |
|---|---|
| Suitable Use | Water Type |
| Driveway Gravel | Water Body |
| Flood Zone Unknown | Zoning Residential |
| School District Lamoille South | Middle Lamoille Middle School |
|---|---|
| Elementary Cambridge Elementary | High Lamoille UHSD #18 |
| Heat Fuel Oil | Excluded |
|---|---|
| Heating/Cool None, Hot Water, Baseboard | Negotiable |
| Sewer Septic | Parcel Access ROW |
| Water Spring, Private | ROW for Other Parcel |
| Water Heater Off Boiler | Financing |
| Cable Co | Documents |
| Electric Circuit Breaker(s) | Tax ID 123-038-10230 |

† The remarks published on this webpage originate from Listed By Mike Bishop of Four Seasons Sotheby\'s Int\'l Realty via the PrimeMLS IDX Program and do not represent the views and opinions of Coldwell Banker Hickok & Boardman. Coldwell Banker Hickok & Boardman cannot be held responsible for possible violations of copyright resulting from the posting of any data from the PrimeMLS IDX Program.

 Back to Search Results
Back to Search Results










