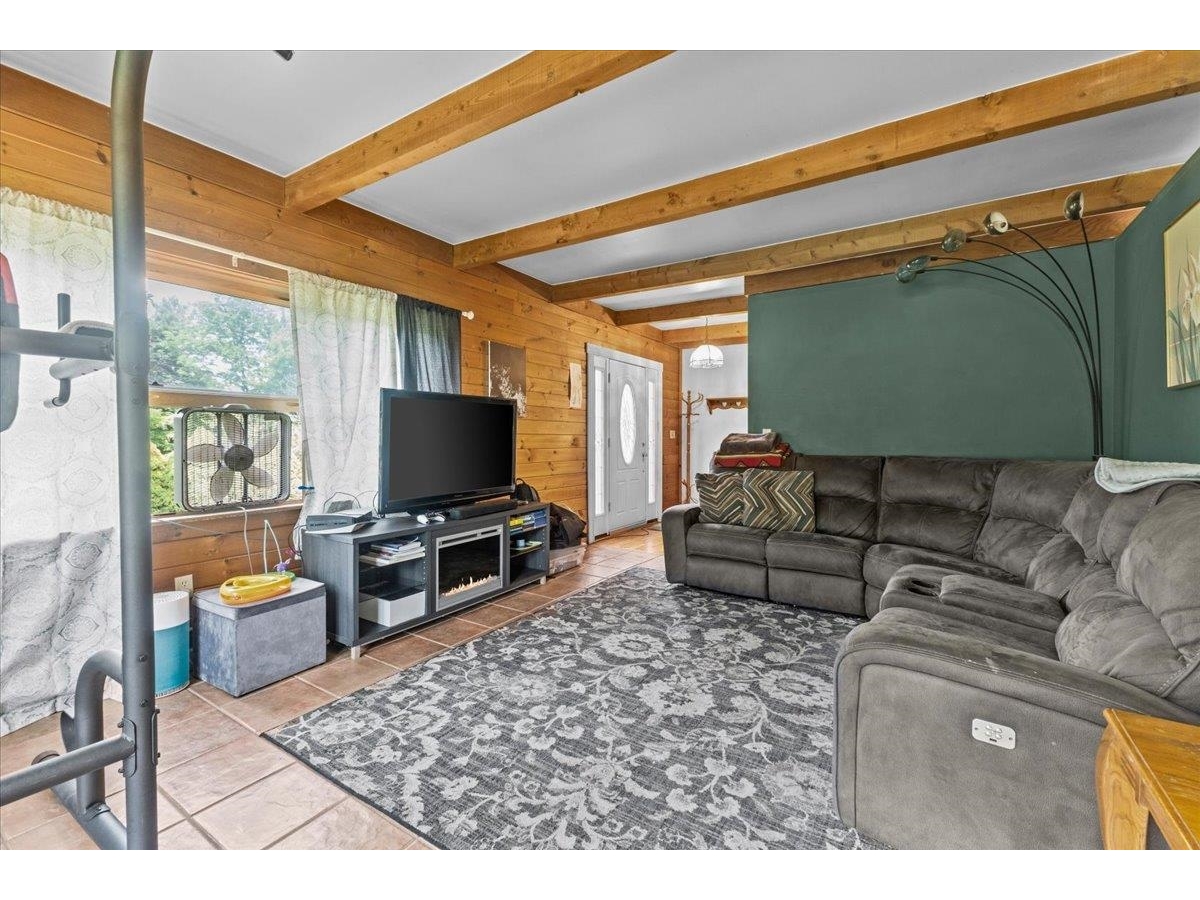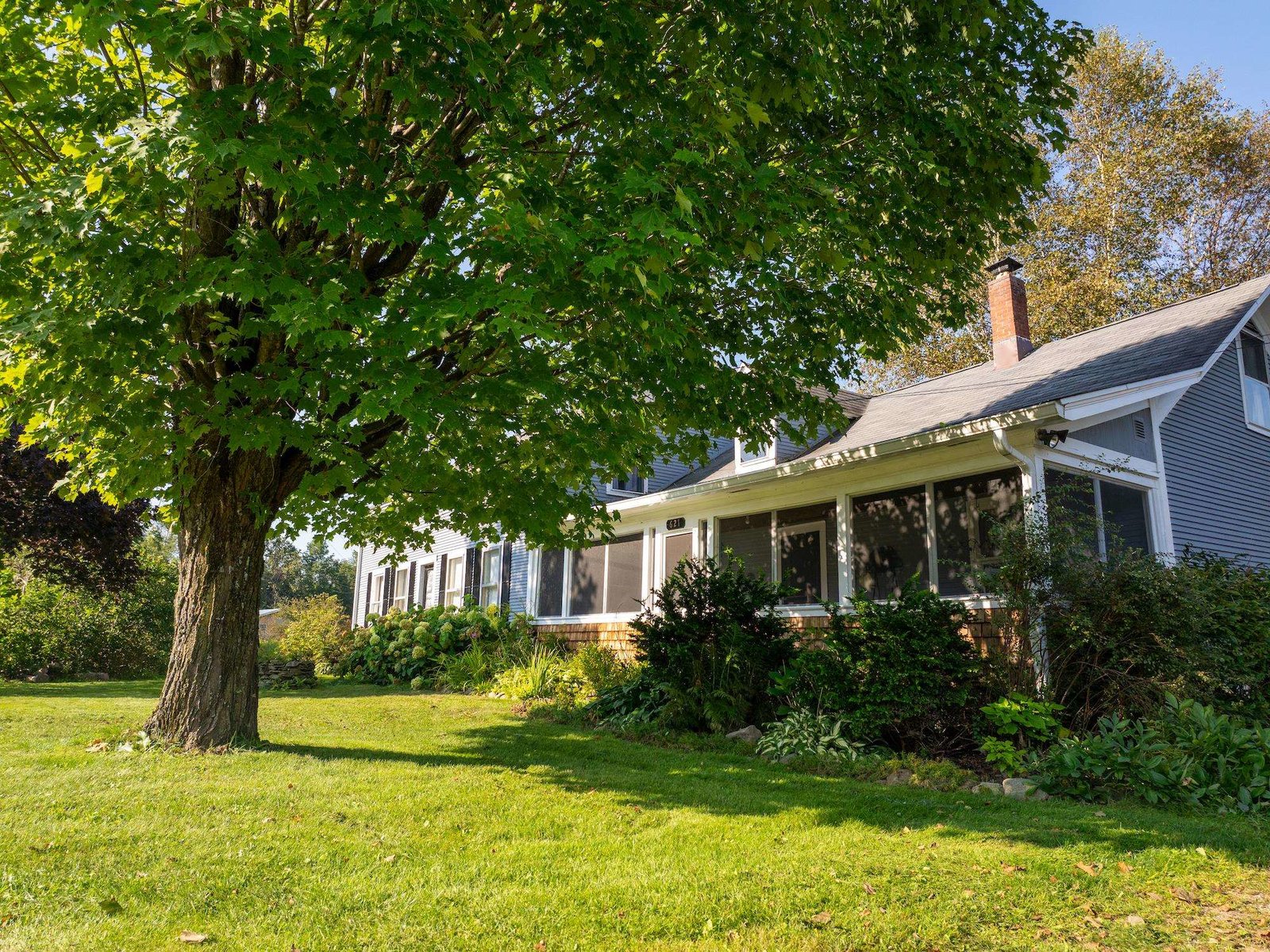Sold Status
$320,000 Sold Price
House Type
3 Beds
3 Baths
2,261 Sqft
Sold By RE/MAX North Professionals, Jeffersonville
Similar Properties for Sale
Request a Showing or More Info

Call: 802-863-1500
Mortgage Provider
Mortgage Calculator
$
$ Taxes
$ Principal & Interest
$
This calculation is based on a rough estimate. Every person's situation is different. Be sure to consult with a mortgage advisor on your specific needs.
Lamoille County
Chalet near Smugglers Notch resort! Three levels of living, floor to ceiling windows with cathedral ceiling open to loft. Majestic mountains view from finished Cupola! Amazing field stone wall with Jotul gas heat stove. Features include stained glass inserts, natural woodwork, exposed beams, soft wood floors, formal dining and mudroom entry. New windows in Cupola, new laminate flooring in living and dining room and new stair treads. Master bedroom on 2nd floor with large closets, private bath and additional walk in closet soaking tub room. Main floor has 2 bedrooms, full bath with laundry, kitchen, living and dining room. Basement level is partially finished with ample storage and walk out basement door. Attached 1 car garage to mudroom on side entrance. Piano conveys with the property. Notice there hints of 'Maritime theme' throughout the house; boat carving in beam, removable table & benches and flip out table in cupola. Enjoy "The View" mountain living! Only a 1/4 miles to Smugglers notch cross country trails and the back entrance to Smugglers Notch North Hill Community. Quick access to miles of hiking, Mtn biking, back country skiing with Mt Mansfield state forest too! Showings Start Saturday 5/28. †
Property Location
Property Details
| Sold Price $320,000 | Sold Date Aug 15th, 2022 | |
|---|---|---|
| List Price $369,000 | Total Rooms 6 | List Date May 27th, 2022 |
| Cooperation Fee Unknown | Lot Size 1.2 Acres | Taxes $4,931 |
| MLS# 4912227 | Days on Market 909 Days | Tax Year 2021 |
| Type House | Stories 1 1/2 | Road Frontage 60 |
| Bedrooms 3 | Style Chalet/A Frame, Neighborhood | Water Frontage |
| Full Bathrooms 2 | Finished 2,261 Sqft | Construction No, Existing |
| 3/4 Bathrooms 0 | Above Grade 1,749 Sqft | Seasonal No |
| Half Bathrooms 0 | Below Grade 512 Sqft | Year Built 1989 |
| 1/4 Bathrooms 1 | Garage Size 1 Car | County Lamoille |
| Interior FeaturesDining Area, Fireplace - Gas, Hearth, Primary BR w/ BA, Natural Light, Natural Woodwork, Soaking Tub, Vaulted Ceiling |
|---|
| Equipment & Appliances, Stove-Gas, Generator - Standby |
| Bedroom 1st Floor | Bedroom 1st Floor | Kitchen 1st Floor |
|---|---|---|
| Dining Room 1st Floor | Living Room 1st Floor | Bedroom 2nd Floor |
| Loft 2nd Floor | Other 2nd Floor | Other 3rd Floor |
| ConstructionWood Frame |
|---|
| BasementWalkout, Partially Finished, Interior Stairs, Concrete, Daylight, Full, Walkout |
| Exterior FeaturesDeck, Fence - Dog, Natural Shade |
| Exterior Wood Siding | Disability Features |
|---|---|
| Foundation Poured Concrete | House Color Gray |
| Floors Tile, Softwood, Laminate, Concrete | Building Certifications |
| Roof Shingle-Other | HERS Index |
| DirectionsVT Route 108 south from Jeffersonville and take a left onto Edwards Rd, continue on the pavement andbear right to continue on Edwards rd. Take a left turn onto Road 101. Take a left onto Smugglers View and continue up and then straight on Smugglers Loop by the mailboxes. 1st House on right |
|---|
| Lot DescriptionUnknown, Sloping, Subdivision, Ski Area, Wooded, Mountain View, Rural Setting, Mountain, Rural |
| Garage & Parking Attached, Auto Open, Direct Entry, Driveway, Off Street |
| Road Frontage 60 | Water Access |
|---|---|
| Suitable Use | Water Type |
| Driveway Gravel, Dirt | Water Body |
| Flood Zone No | Zoning None |
| School District NA | Middle Lamoille Middle School |
|---|---|
| Elementary Cambridge Elementary | High Lamoille UHSD #18 |
| Heat Fuel Gas-LP/Bottle | Excluded |
|---|---|
| Heating/Cool None, Hot Water, Baseboard | Negotiable |
| Sewer Septic | Parcel Access ROW Yes |
| Water Shared, Drilled Well | ROW for Other Parcel Yes |
| Water Heater Gas-Lp/Bottle | Financing |
| Cable Co | Documents Deed, Tax Map |
| Electric Circuit Breaker(s) | Tax ID 123-038-10424 |

† The remarks published on this webpage originate from Listed By Jill Richardson of RE/MAX North Professionals, Jeffersonville via the PrimeMLS IDX Program and do not represent the views and opinions of Coldwell Banker Hickok & Boardman. Coldwell Banker Hickok & Boardman cannot be held responsible for possible violations of copyright resulting from the posting of any data from the PrimeMLS IDX Program.

 Back to Search Results
Back to Search Results










