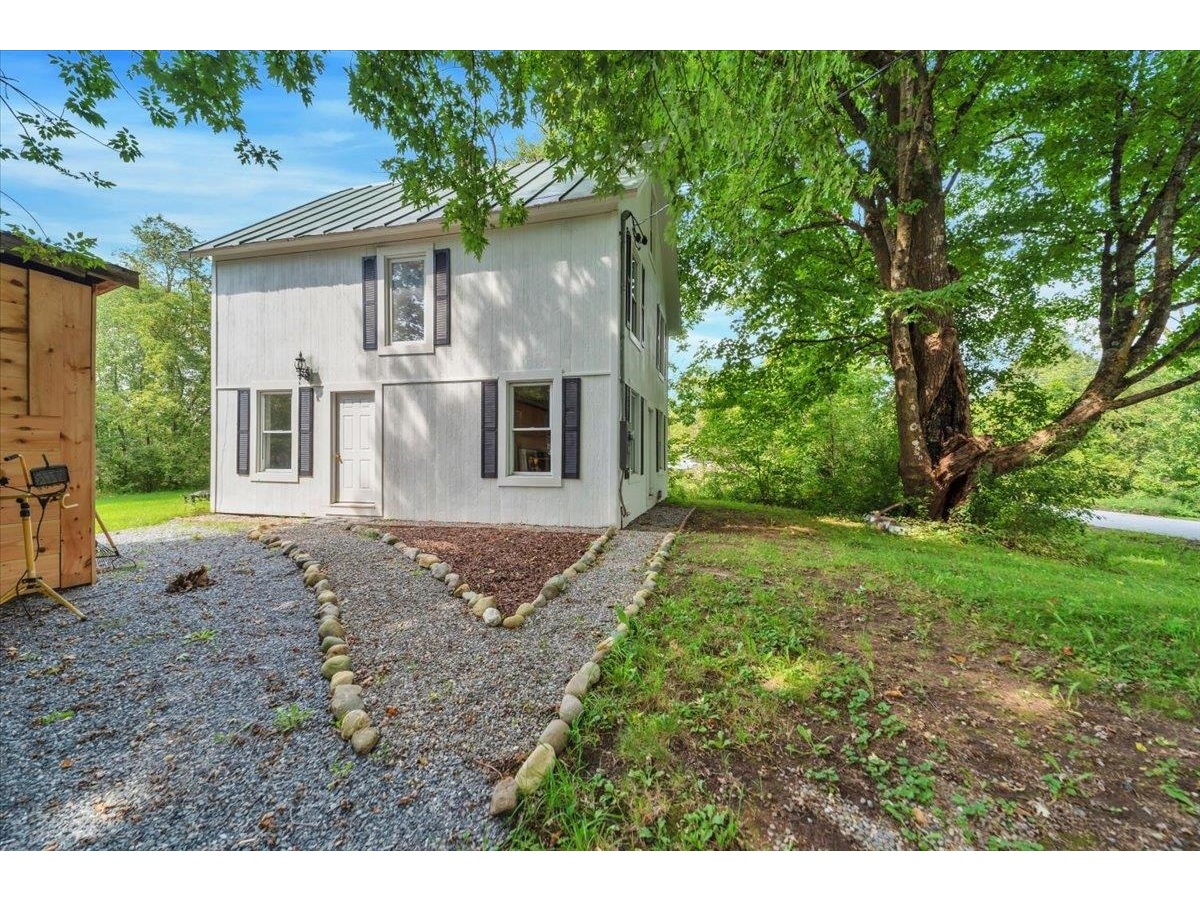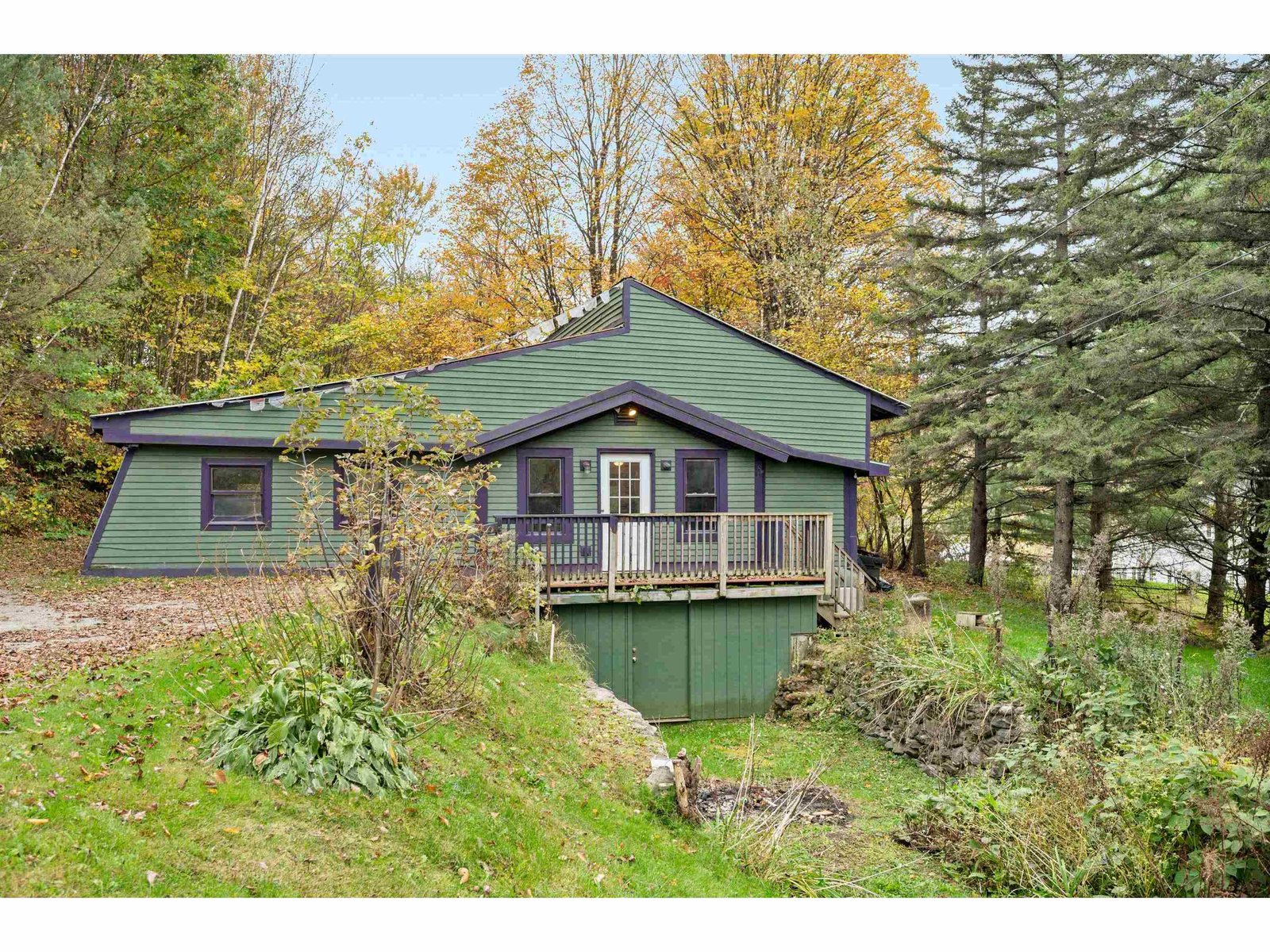Sold Status
$285,500 Sold Price
House Type
3 Beds
3 Baths
2,457 Sqft
Sold By Carol Audette of Coldwell Banker Hickok and Boardman
Similar Properties for Sale
Request a Showing or More Info

Call: 802-863-1500
Mortgage Provider
Mortgage Calculator
$
$ Taxes
$ Principal & Interest
$
This calculation is based on a rough estimate. Every person's situation is different. Be sure to consult with a mortgage advisor on your specific needs.
Lamoille County
Well maintained 3 bedroom 3 bath Colonial with open floor plan and finished basement with custom bar for entertaining! Brazilian Cherry Floors, newer appliances, Cherry cabinets to ceiling and island. Cozy living room with gas fireplace and slider to back deck. Formal Dining and separate den or office space with French doors. Two story entry with 2nd floor landing. Master bedroom with walk in closet with custom built-ins and master bath with whirlpool tub and step in shower. Finished basement with tile flooring, pellet stove and custom bar with foot rail and purse hooks! Custom lighting, surround sound, beer taps with special keg fridge built in. Security system and a few lights with remote controls. Front porch columns recently replaced with fiberglass and new deck boards. New UV light, and new floating side porch. Mudroom entry with half bath, coat closet and pantry. Hot tub included in private back yard with many decks to enjoy the outdoors! †
Property Location
Property Details
| Sold Price $285,500 | Sold Date Dec 18th, 2018 | |
|---|---|---|
| List Price $285,500 | Total Rooms 7 | List Date Oct 22nd, 2018 |
| Cooperation Fee Unknown | Lot Size 0.66 Acres | Taxes $4,782 |
| MLS# 4724882 | Days on Market 2222 Days | Tax Year 2018 |
| Type House | Stories 2 | Road Frontage 287 |
| Bedrooms 3 | Style Colonial | Water Frontage |
| Full Bathrooms 2 | Finished 2,457 Sqft | Construction No, Existing |
| 3/4 Bathrooms 0 | Above Grade 1,809 Sqft | Seasonal No |
| Half Bathrooms 1 | Below Grade 648 Sqft | Year Built 2004 |
| 1/4 Bathrooms 0 | Garage Size 2 Car | County Lamoille |
| Interior FeaturesFireplace - Gas, Kitchen Island, Kitchen/Family, Lighting Contrls -Respnsv, Primary BR w/ BA, Natural Light, Natural Woodwork, Security Doors, Whirlpool Tub |
|---|
| Equipment & AppliancesRefrigerator, Range-Electric, Dishwasher, Microwave, Other, Stove-Pellet |
| Kitchen 12x9, 1st Floor | Living Room 15x16, 1st Floor | Den 13x9, 1st Floor |
|---|---|---|
| Dining Room 12x11, 1st Floor | Primary Bedroom 15x14, 2nd Floor | Bedroom 10'5x11, 2nd Floor |
| Bedroom 12x11'5, 2nd Floor | Family Room 25x13, Basement | Bonus Room 15x11, Basement |
| ConstructionWood Frame |
|---|
| BasementWalkout, Partially Finished, Daylight, Interior Stairs, Stairs - Interior, Walkout |
| Exterior FeaturesDeck, Patio |
| Exterior Vinyl Siding | Disability Features |
|---|---|
| Foundation Concrete | House Color Grey |
| Floors Vinyl, Carpet, Tile, Hardwood | Building Certifications |
| Roof Shingle | HERS Index |
| Directions |
|---|
| Lot DescriptionYes, Subdivision, Wooded, Sloping, Country Setting, Near Skiing |
| Garage & Parking Attached, Auto Open, Direct Entry, 4 Parking Spaces, Driveway, Off Street, Parking Spaces 4 |
| Road Frontage 287 | Water Access |
|---|---|
| Suitable Use | Water Type |
| Driveway Paved | Water Body |
| Flood Zone No | Zoning None |
| School District NA | Middle Lamoille Middle School |
|---|---|
| Elementary Cambridge Elementary | High Lamoille UHSD #18 |
| Heat Fuel Gas-LP/Bottle | Excluded Wine Fridge, Basement TV\'s and Safe. |
|---|---|
| Heating/Cool None, Hot Water, Baseboard | Negotiable |
| Sewer 1000 Gallon, Septic, Leach Field - Off-Site, Septic Design Available, Septic | Parcel Access ROW No |
| Water Drilled Well | ROW for Other Parcel No |
| Water Heater Domestic, Off Boiler | Financing |
| Cable Co Stowe Cable | Documents Survey, Septic Design, Deed, Survey |
| Electric Circuit Breaker(s) | Tax ID 12303812149 |

† The remarks published on this webpage originate from Listed By Jill Richardson of RE/MAX North Professionals, Jeffersonville via the PrimeMLS IDX Program and do not represent the views and opinions of Coldwell Banker Hickok & Boardman. Coldwell Banker Hickok & Boardman cannot be held responsible for possible violations of copyright resulting from the posting of any data from the PrimeMLS IDX Program.

 Back to Search Results
Back to Search Results










