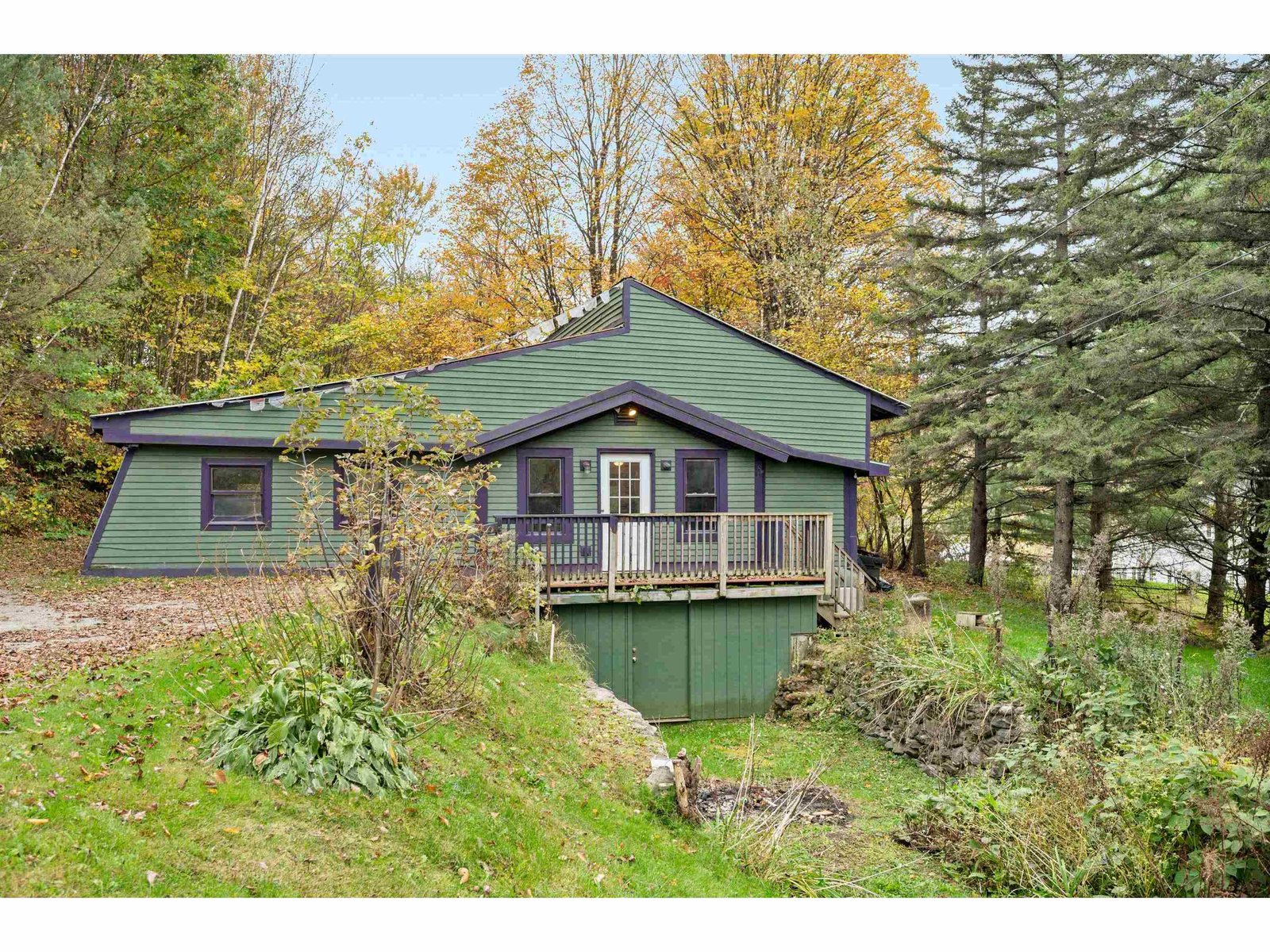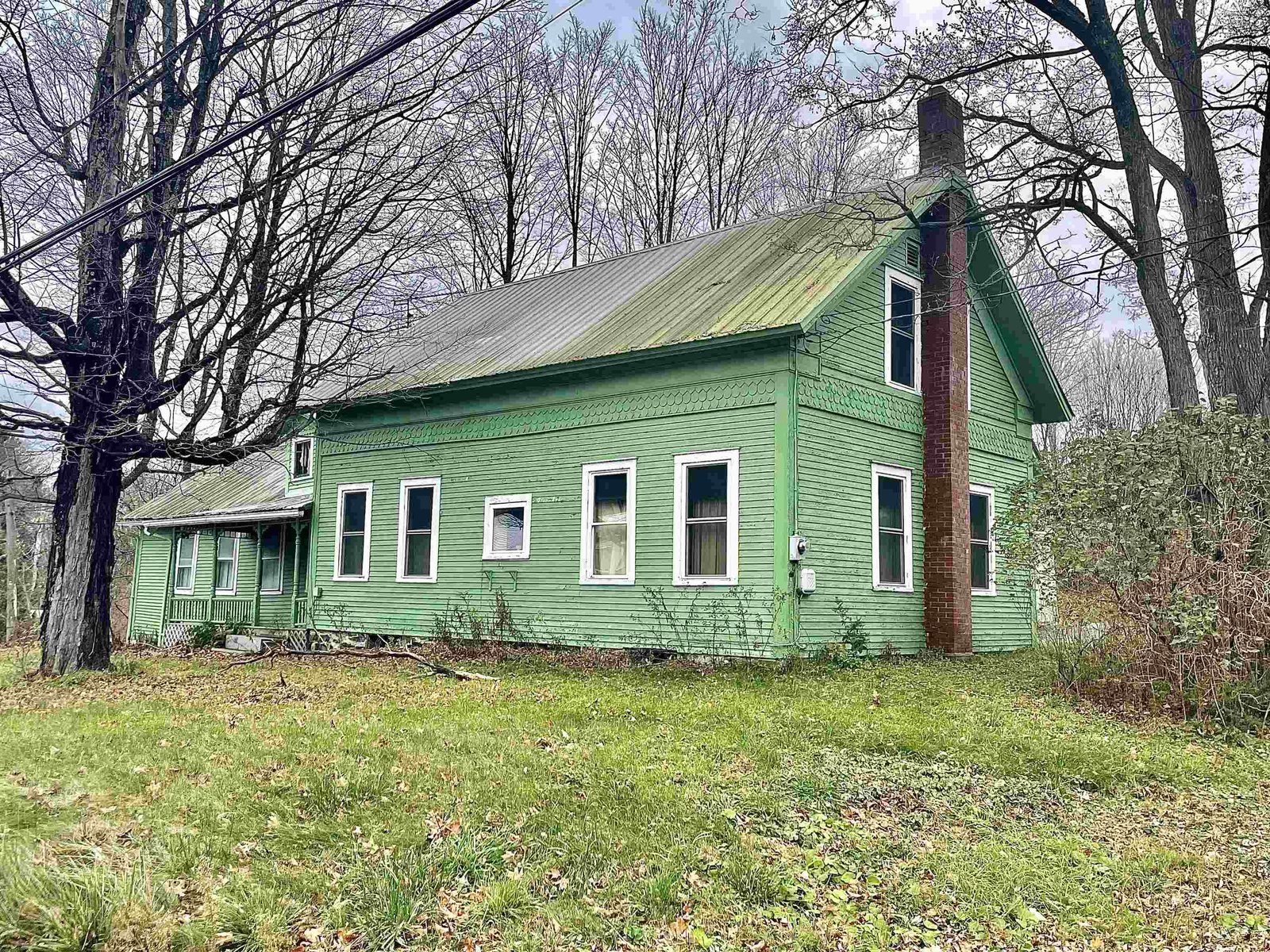Sold Status
$262,000 Sold Price
House Type
3 Beds
3 Baths
1,951 Sqft
Sold By
Similar Properties for Sale
Request a Showing or More Info

Call: 802-863-1500
Mortgage Provider
Mortgage Calculator
$
$ Taxes
$ Principal & Interest
$
This calculation is based on a rough estimate. Every person's situation is different. Be sure to consult with a mortgage advisor on your specific needs.
Lamoille County
The detail in this home will take your breath away! As soon as you walk in the front door, you are met with a beautiful exposed beam ceiling, along with unique window molding throughout. The living room opens up to the kitchen with a separate formal dining room with ample space for guests. The kitchen is supplied with new appliances and a large pantry for storage. Through the sliding doors into the open backyard is a large deck great for barbecues and get togethers. The partially finished basement offers extra space to relax, a murphy bed and a 3/4 bathroom. Lots of room for clean and dry basement storage. Large two car garage with access to the basement. 10 minutes from Smuggler's Notch and 5 minutes from town. †
Property Location
Property Details
| Sold Price $262,000 | Sold Date Jul 10th, 2019 | |
|---|---|---|
| List Price $255,000 | Total Rooms 6 | List Date Apr 25th, 2019 |
| Cooperation Fee Unknown | Lot Size 0.21 Acres | Taxes $4,580 |
| MLS# 4747550 | Days on Market 2037 Days | Tax Year 2018 |
| Type House | Stories 2 | Road Frontage 84 |
| Bedrooms 3 | Style Colonial | Water Frontage |
| Full Bathrooms 1 | Finished 1,951 Sqft | Construction No, Existing |
| 3/4 Bathrooms 2 | Above Grade 1,666 Sqft | Seasonal No |
| Half Bathrooms 0 | Below Grade 285 Sqft | Year Built 2005 |
| 1/4 Bathrooms 0 | Garage Size 2 Car | County Lamoille |
| Interior FeaturesCeiling Fan, Dining Area, Walk-in Closet, Laundry - 1st Floor |
|---|
| Equipment & AppliancesMicrowave, Washer, Dishwasher, Range-Electric, Refrigerator, Exhaust Hood, Dryer, Central Vacuum, Dehumidifier, Radon Mitigation, Stove-Pellet, Pellet Stove |
| Living Room 23x16, 1st Floor | Kitchen 11x16, 1st Floor | Dining Room 12x12, 1st Floor |
|---|---|---|
| Bath - 3/4 8'6x8'6, 1st Floor | Primary Bedroom 17'6x12, 2nd Floor | Bedroom 10'6x15'6, 2nd Floor |
| Bedroom 12'6x12, 2nd Floor | Bath - Full 6x10, 2nd Floor | Family Room 19x15, Basement |
| Bath - 3/4 6x6'8, Basement |
| ConstructionWood Frame |
|---|
| BasementInterior, Partially Finished |
| Exterior Features |
| Exterior Vinyl Siding | Disability Features Bathrm w/step-in Shower, 1st Floor 3/4 Bathrm, Access. Laundry No Steps, Bathroom w/Step-in Shower, Hard Surface Flooring, 1st Floor Laundry |
|---|---|
| Foundation Concrete | House Color |
| Floors Carpet, Ceramic Tile, Hardwood, Laminate | Building Certifications |
| Roof Shingle-Architectural | HERS Index |
| DirectionsRoute 15 into Jeffersonville. Bear right at Madonna Mobil and head toward Smuggler's Notch. Take right onto Upper Pleasant Valley Road. Left onto Jeff Heights. Right onto Greystone. First house on left. |
|---|
| Lot DescriptionYes, Country Setting |
| Garage & Parking Attached, |
| Road Frontage 84 | Water Access |
|---|---|
| Suitable Use | Water Type |
| Driveway Gravel | Water Body |
| Flood Zone No | Zoning Res |
| School District Lamoille North | Middle Lamoille Middle School |
|---|---|
| Elementary Cambridge Elementary | High Lamoille UHSD #18 |
| Heat Fuel Gas-LP/Bottle | Excluded |
|---|---|
| Heating/Cool None, Baseboard | Negotiable |
| Sewer Public | Parcel Access ROW |
| Water Shared, Drilled Well | ROW for Other Parcel |
| Water Heater Gas-Lp/Bottle, Owned | Financing |
| Cable Co | Documents Association Docs, Deed |
| Electric 200 Amp | Tax ID 123-038-12184 |

† The remarks published on this webpage originate from Listed By of via the PrimeMLS IDX Program and do not represent the views and opinions of Coldwell Banker Hickok & Boardman. Coldwell Banker Hickok & Boardman cannot be held responsible for possible violations of copyright resulting from the posting of any data from the PrimeMLS IDX Program.

 Back to Search Results
Back to Search Results










