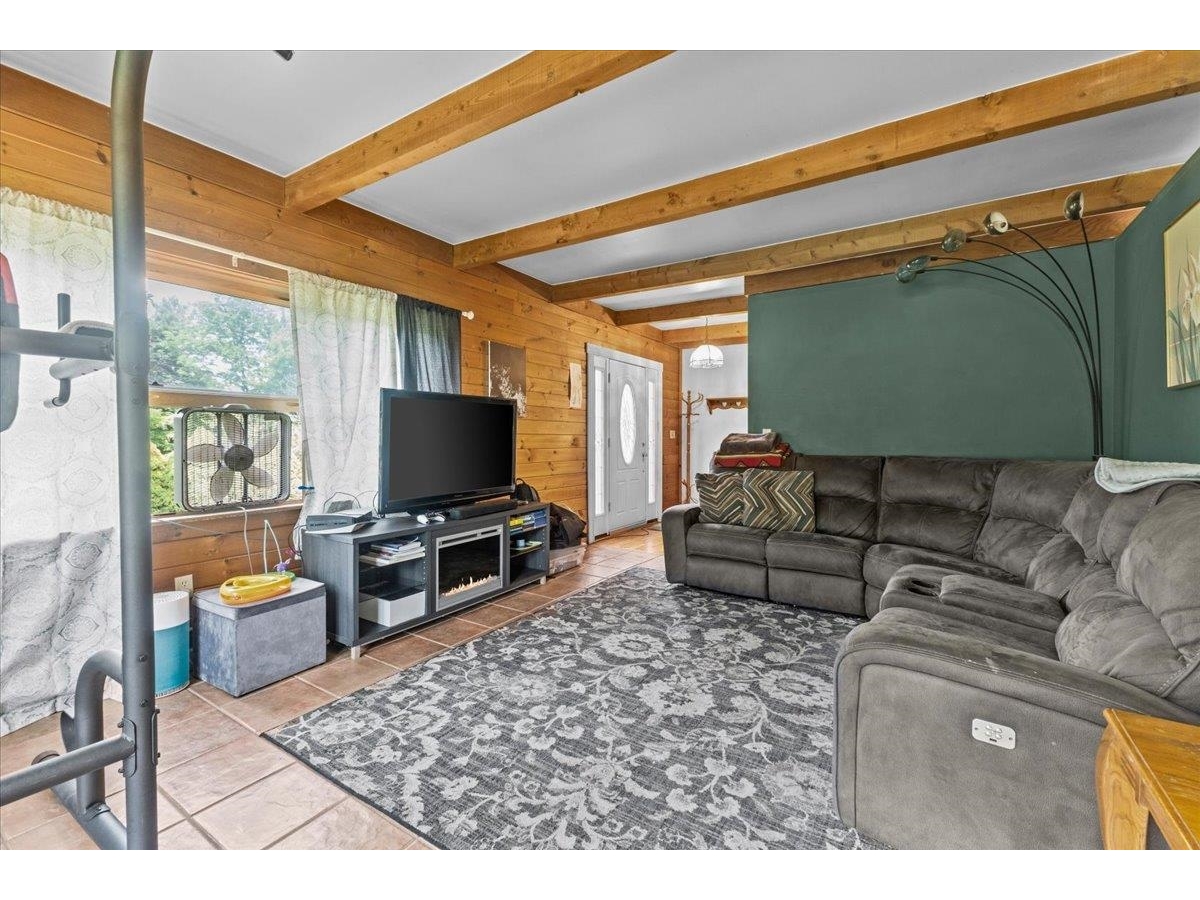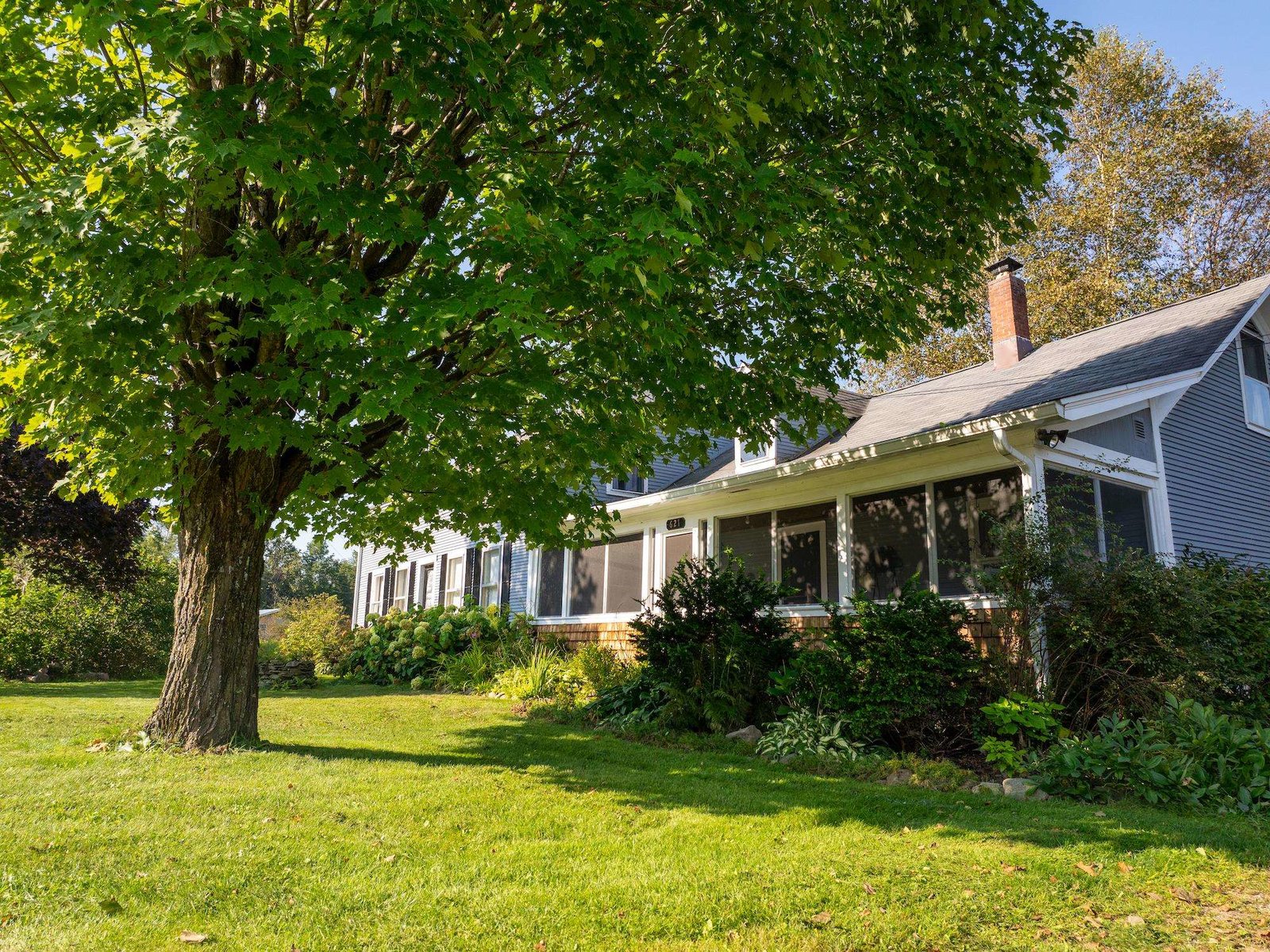Sold Status
$325,000 Sold Price
House Type
3 Beds
3 Baths
3,742 Sqft
Sold By Four Seasons Sotheby's Int'l Realty
Similar Properties for Sale
Request a Showing or More Info

Call: 802-863-1500
Mortgage Provider
Mortgage Calculator
$
$ Taxes
$ Principal & Interest
$
This calculation is based on a rough estimate. Every person's situation is different. Be sure to consult with a mortgage advisor on your specific needs.
Lamoille County
The ideal home for entertaining and earning extra income, this spacious tri-level offers sweeping mountain views and is just 5 miles to Smugglers’ Notch Resort. The custom built great room features a cathedral ceiling with exposed beams and lots of windows that bathe the room in light. You’ll love cooking in the upgraded kitchen with maple cabinets, stainless appliances, and ample counter space overlooking the living and dining room with sliders to the back deck. An open loft space is tucked behind a curved wall and could be used as a home office, craft area, or yoga space. The private master retreat is just the spot to unwind after a long day – draw a bath in the jetted tub or sit on the balcony with an evening cup of tea. Two sizable guest bedrooms share an updated full bath on the 2nd level. Head down the hall to the brand new in-law suite that provides a separate space for guests or an opportunity for a rental or Airbnb. The peaceful outdoor space will be the envy of all your friends with 2 large decks surrounding the pool, and plenty of yard space to play or sit by the fire and admire the view of Smuggs' Madonna Mountain. †
Property Location
Property Details
| Sold Price $325,000 | Sold Date May 31st, 2019 | |
|---|---|---|
| List Price $325,000 | Total Rooms 12 | List Date Jan 22nd, 2019 |
| Cooperation Fee Unknown | Lot Size 0.79 Acres | Taxes $6,261 |
| MLS# 4733802 | Days on Market 2130 Days | Tax Year 2018 |
| Type House | Stories 2 | Road Frontage 1000 |
| Bedrooms 3 | Style Tri-Level | Water Frontage |
| Full Bathrooms 2 | Finished 3,742 Sqft | Construction No, Existing |
| 3/4 Bathrooms 0 | Above Grade 2,574 Sqft | Seasonal No |
| Half Bathrooms 1 | Below Grade 1,168 Sqft | Year Built 1968 |
| 1/4 Bathrooms 0 | Garage Size 2 Car | County Lamoille |
| Interior FeaturesCathedral Ceiling, Ceiling Fan, Dining Area, Fireplace - Gas, Fireplaces - 1, In-Law Suite, Laundry Hook-ups, Living/Dining, Primary BR w/ BA, Natural Woodwork, Walk-in Closet, Whirlpool Tub |
|---|
| Equipment & AppliancesMicrowave, Range-Electric, Dryer, Refrigerator, Dishwasher, Washer, Stove-Wood, Wood Stove |
| Kitchen 15 x 10, 1st Floor | Dining Room 14 x 10, 1st Floor | Living Room 15 x 14, 1st Floor |
|---|---|---|
| Family Room 21 x 15, Basement | Office/Study 10 x 8, 2nd Floor | Primary Bedroom 22 x 17, 2nd Floor |
| Bedroom 14 x 10, 1st Floor | Bedroom 13 x 11, 1st Floor | Bedroom 11 x 10, Basement |
| Laundry Room 9 x 7, Basement | Mudroom 14 x 8, Basement | Kitchen 12 x 10, 1st Floor |
| Dining Room 12 x 12, 1st Floor | Living Room 15 x 14, 1st Floor |
| ConstructionWood Frame |
|---|
| BasementWalkout, Interior Stairs, Storage Space, Full, Finished |
| Exterior FeaturesBalcony, Deck, Pool - Above Ground, Shed |
| Exterior Vinyl | Disability Features |
|---|---|
| Foundation Concrete | House Color beige |
| Floors Tile, Hardwood, Other | Building Certifications |
| Roof Shingle-Asphalt | HERS Index |
| DirectionsRoute 15 to Jeffersonville, right onto Route 108, right onto Upper Pleasant Valley Rd, left onto Jeff Heights Rd, house at top of hill. |
|---|
| Lot Description, Mountain View, View, Country Setting |
| Garage & Parking Attached, Auto Open, Direct Entry, Driveway, Garage |
| Road Frontage 1000 | Water Access |
|---|---|
| Suitable Use | Water Type |
| Driveway Paved | Water Body |
| Flood Zone No | Zoning residential |
| School District NA | Middle Lamoille Middle School |
|---|---|
| Elementary Cambridge Elementary | High Lamoille UHSD #18 |
| Heat Fuel Wood, Gas-LP/Bottle, Oil | Excluded |
|---|---|
| Heating/Cool None, Stove, Baseboard | Negotiable |
| Sewer Septic | Parcel Access ROW |
| Water Public | ROW for Other Parcel |
| Water Heater Domestic, Oil | Financing |
| Cable Co | Documents Deed, Property Disclosure |
| Electric Circuit Breaker(s) | Tax ID 123-038-11117 |

† The remarks published on this webpage originate from Listed By Carolyn Weaver of KW Vermont via the PrimeMLS IDX Program and do not represent the views and opinions of Coldwell Banker Hickok & Boardman. Coldwell Banker Hickok & Boardman cannot be held responsible for possible violations of copyright resulting from the posting of any data from the PrimeMLS IDX Program.

 Back to Search Results
Back to Search Results










