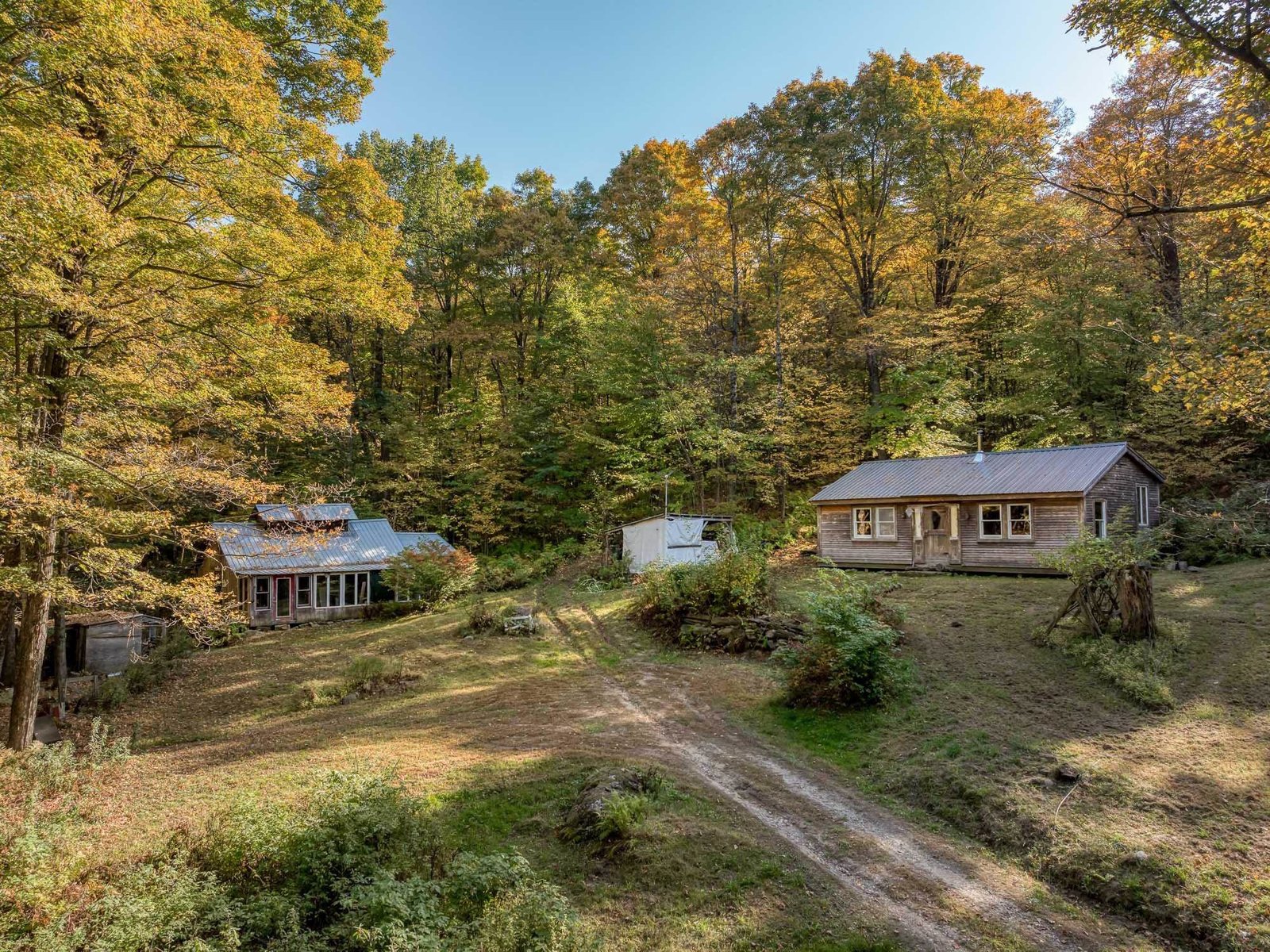Sold Status
$179,900 Sold Price
House Type
3 Beds
2 Baths
1,710 Sqft
Sold By
Similar Properties for Sale
Request a Showing or More Info

Call: 802-863-1500
Mortgage Provider
Mortgage Calculator
$
$ Taxes
$ Principal & Interest
$
This calculation is based on a rough estimate. Every person's situation is different. Be sure to consult with a mortgage advisor on your specific needs.
Lamoille County
Amazing value for this 3 bedroom, 2 bath Split-Level with sunny, open floor plan and gorgeous mountain views on corner lot! Updated kitchen with granite island and beautiful hardwood floors opens to spacious dining and living rooms. Master suite on lower level with two closets and French doors into private deluxe bath with lots of character! Master bath features a unique double vanity and oversized tiled shower with two shower heads, plus a future tub could easily be installed. Den/mudroom features natural woodwork plus woodstove hook-up with stainless steel chimney liner. Lots of storage space throughout. Back deck overlooks private yard. 16 x 12 shed stays. Land can be subdivided: House keeps 1 acre and separate .35 acre lot is permitted for a single-family residence or up to 3-units. Minutes to Village, Smuggs and short commute to Essex. †
Property Location
Property Details
| Sold Price $179,900 | Sold Date Dec 3rd, 2012 | |
|---|---|---|
| List Price $169,900 | Total Rooms 6 | List Date Mar 26th, 2012 |
| Cooperation Fee Unknown | Lot Size 1.35 Acres | Taxes $3,712 |
| MLS# 4143262 | Days on Market 4623 Days | Tax Year |
| Type House | Stories 1 | Road Frontage 204 |
| Bedrooms 3 | Style Split Level, Split Entry | Water Frontage |
| Full Bathrooms 1 | Finished 1,710 Sqft | Construction , Existing |
| 3/4 Bathrooms 1 | Above Grade 920 Sqft | Seasonal No |
| Half Bathrooms 0 | Below Grade 790 Sqft | Year Built 1998 |
| 1/4 Bathrooms 0 | Garage Size 0 Car | County Lamoille |
| Interior FeaturesCeiling Fan, Dining Area, Kitchen Island, Kitchen/Dining, Laundry Hook-ups, Primary BR w/ BA, Walk-in Pantry, Wood Stove Hook-up, Laundry - 1st Floor |
|---|
| Equipment & AppliancesRefrigerator, Range-Gas, Dishwasher, Microwave, , Smoke Detectr-HrdWrdw/Bat |
| Kitchen 15 x 12, 1st Floor | Living Room 15 x 12, 1st Floor | Office/Study |
|---|---|---|
| Primary Bedroom 17 x 11, Basement | Bedroom 12 x 12, 1st Floor | Bedroom 12 x 12, 1st Floor |
| Den 23 x 12, Basement |
| Construction |
|---|
| BasementWalkout, Other, Interior Stairs, Concrete, Daylight, Storage Space, Full, Finished |
| Exterior FeaturesDeck, Shed |
| Exterior Vinyl | Disability Features 1st Floor Bedroom, 1st Floor 3/4 Bathrm |
|---|---|
| Foundation Concrete | House Color Tan |
| Floors Vinyl, Carpet, Hardwood, Concrete | Building Certifications |
| Roof Shingle-Asphalt | HERS Index |
| DirectionsRoute 15 to Cambridge and Jeffersonville, turn onto Church Street (Route 108), right onto Upper Pleasant Valley Road, left onto Jeff Heights, driveway is first driveway on left. |
|---|
| Lot Description, Mountain View, Wooded, View, Landscaped, Water View, Country Setting, Corner, Village, Mountain |
| Garage & Parking , |
| Road Frontage 204 | Water Access |
|---|---|
| Suitable Use | Water Type |
| Driveway Dirt | Water Body |
| Flood Zone No | Zoning None |
| School District NA | Middle Lamoille Middle School |
|---|---|
| Elementary Cambridge Elementary | High Lamoille UHSD #18 |
| Heat Fuel Gas-LP/Bottle | Excluded Washer, Dryer, Woodstove, Hot Tub |
|---|---|
| Heating/Cool Hot Water, Baseboard | Negotiable |
| Sewer Public | Parcel Access ROW |
| Water Public | ROW for Other Parcel |
| Water Heater Electric, Owned | Financing , VA, Rural Development, Cash Only, Conventional, FHA |
| Cable Co | Documents Property Disclosure, Survey, Plot Plan, Deed |
| Electric Circuit Breaker(s) | Tax ID 12303810817 |

† The remarks published on this webpage originate from Listed By Adam Hergenrother of KW Vermont via the PrimeMLS IDX Program and do not represent the views and opinions of Coldwell Banker Hickok & Boardman. Coldwell Banker Hickok & Boardman cannot be held responsible for possible violations of copyright resulting from the posting of any data from the PrimeMLS IDX Program.

 Back to Search Results
Back to Search Results









