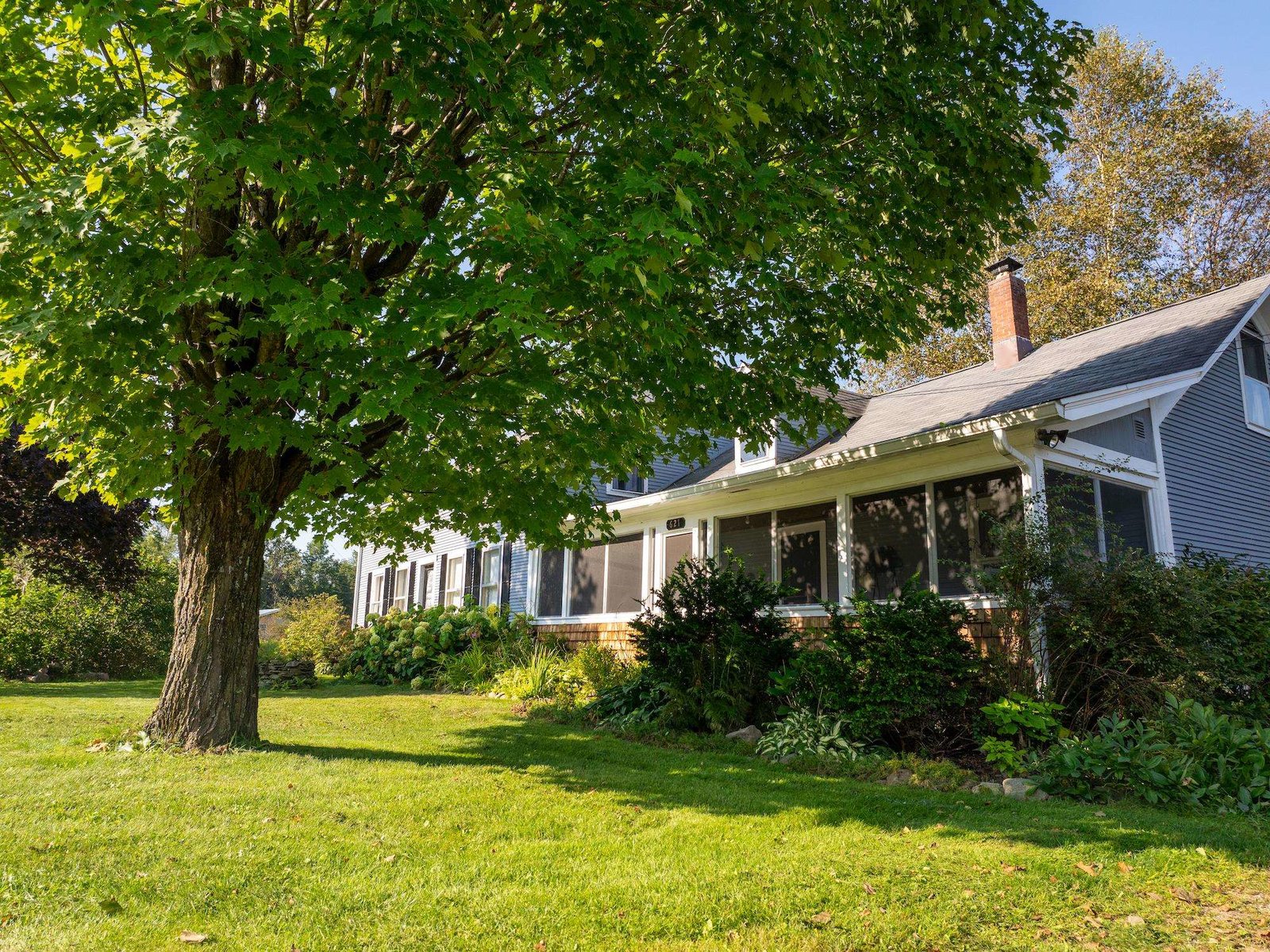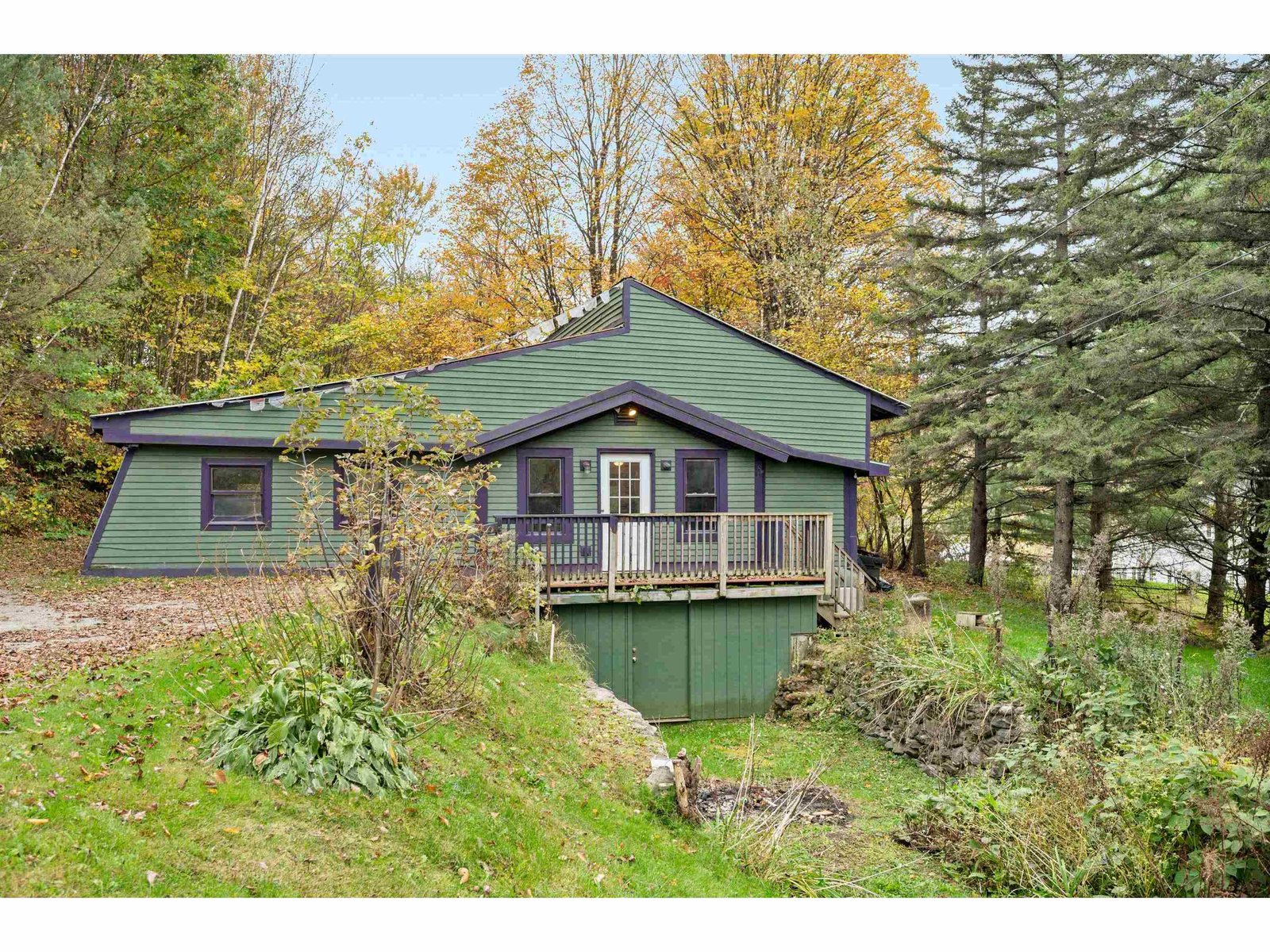Sold Status
$327,500 Sold Price
House Type
3 Beds
3 Baths
2,451 Sqft
Sold By Matt Lumsden Real Estate
Similar Properties for Sale
Request a Showing or More Info

Call: 802-863-1500
Mortgage Provider
Mortgage Calculator
$
$ Taxes
$ Principal & Interest
$
This calculation is based on a rough estimate. Every person's situation is different. Be sure to consult with a mortgage advisor on your specific needs.
Lamoille County
Wake up to magnificent views of Smugglers' Notch in this well equipped turn-key log home with 2,451+/- sq. ft., 3 bedrooms, 3 baths, overlooking 3.28+/- private acres. The log home is filled with natural light, finished with a commitment to Vermont charm, tile floored foyer, granite counter tops, pine flooring, tongue and groove walls, exposed beams, and a large deck that contours the front of the house that leads you to your own patio, perfect for outdoor dining and relaxation. A great home base for outdoor recreation, minutes to Smugglers' Notch Resort, Casey's Hill, the Brewster and Lamoille River, and Lamoille Valley Rail Trail bike path. Over sized insulated 2 car garage with additional storage above to store all your gear. Come find your Vermont home or get-away! †
Property Location
Property Details
| Sold Price $327,500 | Sold Date May 15th, 2017 | |
|---|---|---|
| List Price $340,000 | Total Rooms 5 | List Date Feb 20th, 2017 |
| Cooperation Fee Unknown | Lot Size 3.28 Acres | Taxes $5,507 |
| MLS# 4619106 | Days on Market 2831 Days | Tax Year 2016 |
| Type House | Stories 2 | Road Frontage |
| Bedrooms 3 | Style Log | Water Frontage |
| Full Bathrooms 0 | Finished 2,451 Sqft | Construction No, Existing |
| 3/4 Bathrooms 2 | Above Grade 1,668 Sqft | Seasonal No |
| Half Bathrooms 1 | Below Grade 783 Sqft | Year Built 2002 |
| 1/4 Bathrooms 0 | Garage Size 2 Car | County Lamoille |
| Interior FeaturesNatural Woodwork, Living/Dining, Island, Dining Area, Laundry Hook-ups, Kitchen/Dining, Kitchen/Living |
|---|
| Equipment & AppliancesRefrigerator, Washer, Dishwasher, Microwave, Exhaust Hood, Dryer, Satellite Dish, CO Detector, Smoke Detector, Kitchen Island |
| Kitchen 11'2 x 7, 1st Floor | Dining Room 9'5 x 10'3, 1st Floor | Living Room 14'7 x 12'4, 1st Floor |
|---|---|---|
| Bath - 3/4 1st Floor | Mudroom 8 x 7'6, 1st Floor | Foyer 7'5 x 11'8, 1st Floor |
| Bedroom 9'6 x 11, 2nd Floor | Bath - 3/4 2nd Floor | Primary Bedroom 15'10 x 15'6, 2nd Floor |
| Bath - 1/2 Basement | Office/Study 12'9 x 8'11, Basement | Family Room 12'2 x 12, Basement |
| Workshop 245, Basement | Bedroom 11'6 x 12'8, Basement | Studio 11'7 x 7, 1st Floor |
| ConstructionLog Home |
|---|
| BasementWalkout, Partially Finished, Interior Stairs, Full, Stairs - Interior |
| Exterior FeaturesPatio, Porch, Porch-Covered, Deck, Porch - Covered |
| Exterior Log Home, Vertical | Disability Features |
|---|---|
| Foundation Concrete | House Color Log Home |
| Floors Tile, Carpet, Softwood, Wood | Building Certifications |
| Roof Corrugated, Metal | HERS Index |
| Directions108S to Stebbins to 416 Iron Gate |
|---|
| Lot DescriptionYes, Level, Landscaped, Secluded, Ski Area, Trail/Near Trail, View, Country Setting, Mountain View, Wooded Setting, Wooded, Wooded, Mountain, Near Paths, Near Skiing |
| Garage & Parking Attached, Auto Open, Storage Above, Driveway, On-Site |
| Road Frontage | Water Access |
|---|---|
| Suitable Use | Water Type |
| Driveway ROW, Crushed/Stone, Dirt, Gravel | Water Body |
| Flood Zone No | Zoning Cambridge Zoning |
| School District NA | Middle Lamoille Middle School |
|---|---|
| Elementary Cambridge Elementary | High Lamoille UHSD #18 |
| Heat Fuel Gas-LP/Bottle | Excluded |
|---|---|
| Heating/Cool None, Radiant, Hot Water, Baseboard, Multi Zone | Negotiable |
| Sewer 1000 Gallon, Leach Field - Mound, On-Site Septic Exists | Parcel Access ROW Yes |
| Water Drilled Well, Private | ROW for Other Parcel Yes |
| Water Heater Gas-Lp/Bottle, Off Boiler | Financing |
| Cable Co Directv | Documents Plot Plan, Property Disclosure, Deed, ROW (Right-Of-Way), Septic Design |
| Electric 200 Amp, Circuit Breaker(s) | Tax ID 123-038-12090 |

† The remarks published on this webpage originate from Listed By of Pall Spera Company Realtors-Stowe Village via the PrimeMLS IDX Program and do not represent the views and opinions of Coldwell Banker Hickok & Boardman. Coldwell Banker Hickok & Boardman cannot be held responsible for possible violations of copyright resulting from the posting of any data from the PrimeMLS IDX Program.

 Back to Search Results
Back to Search Results










