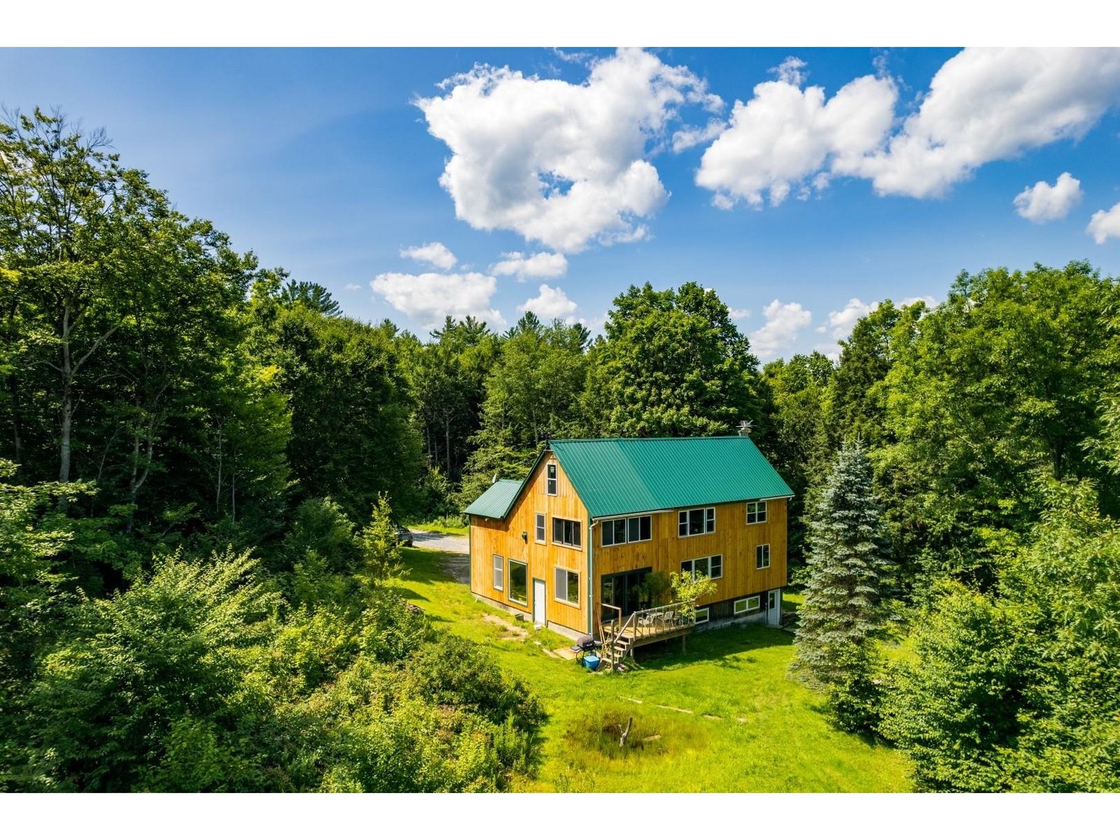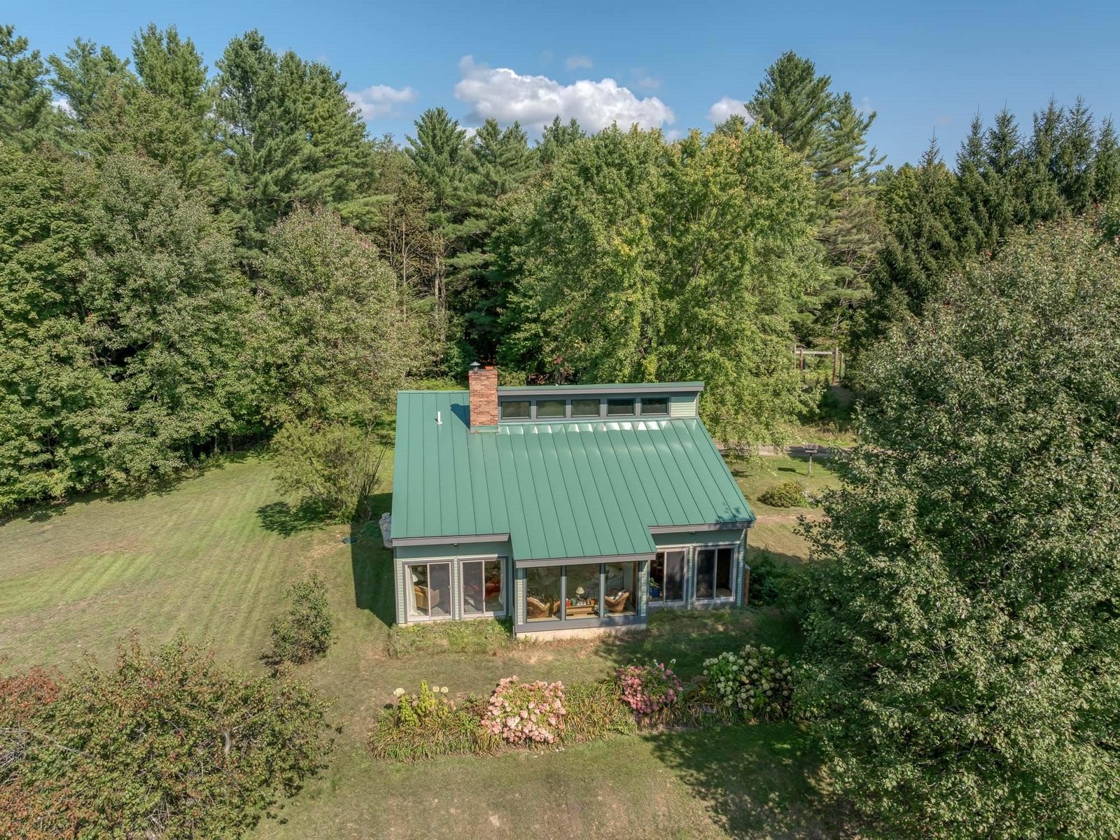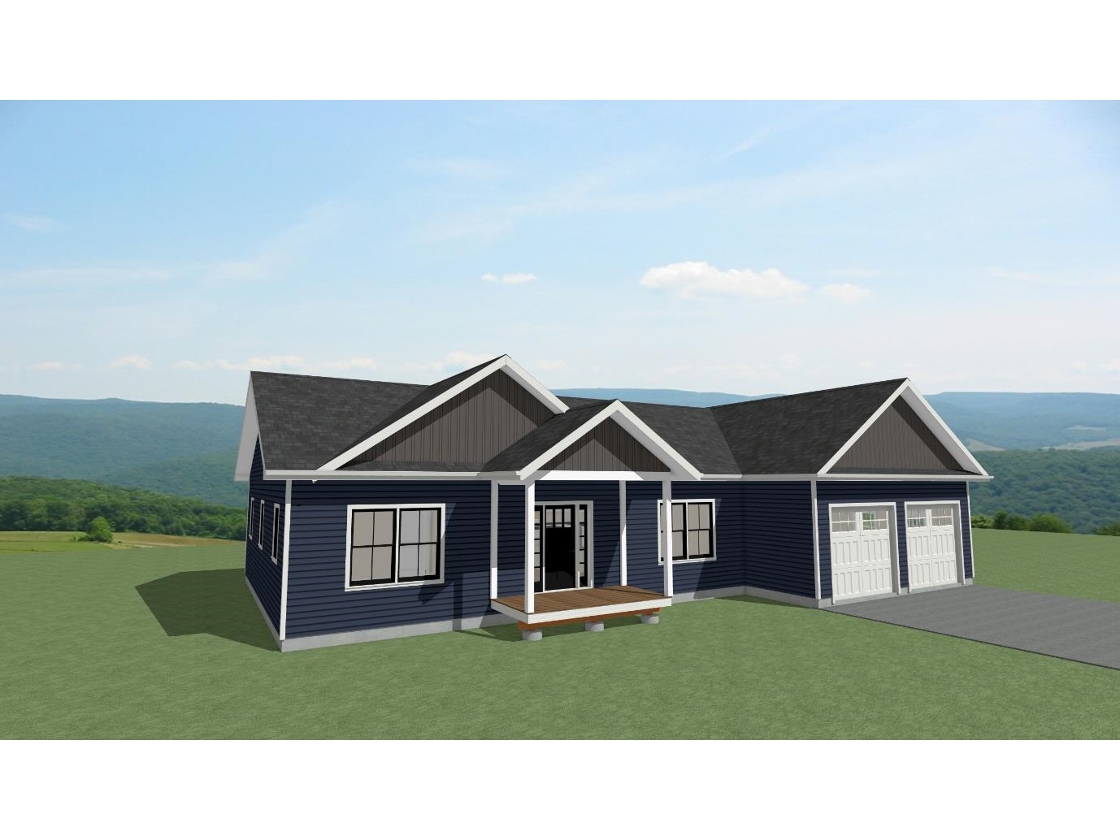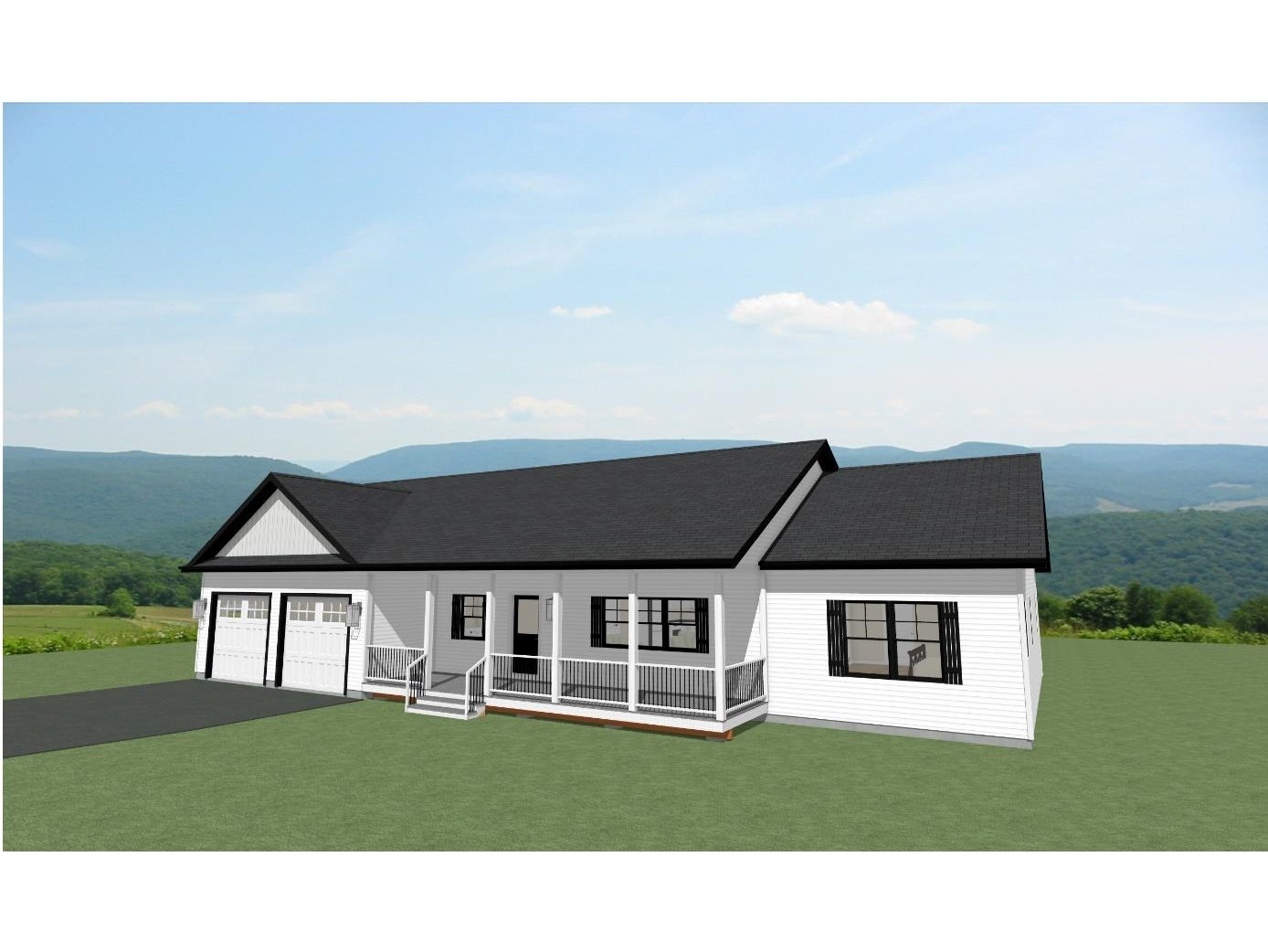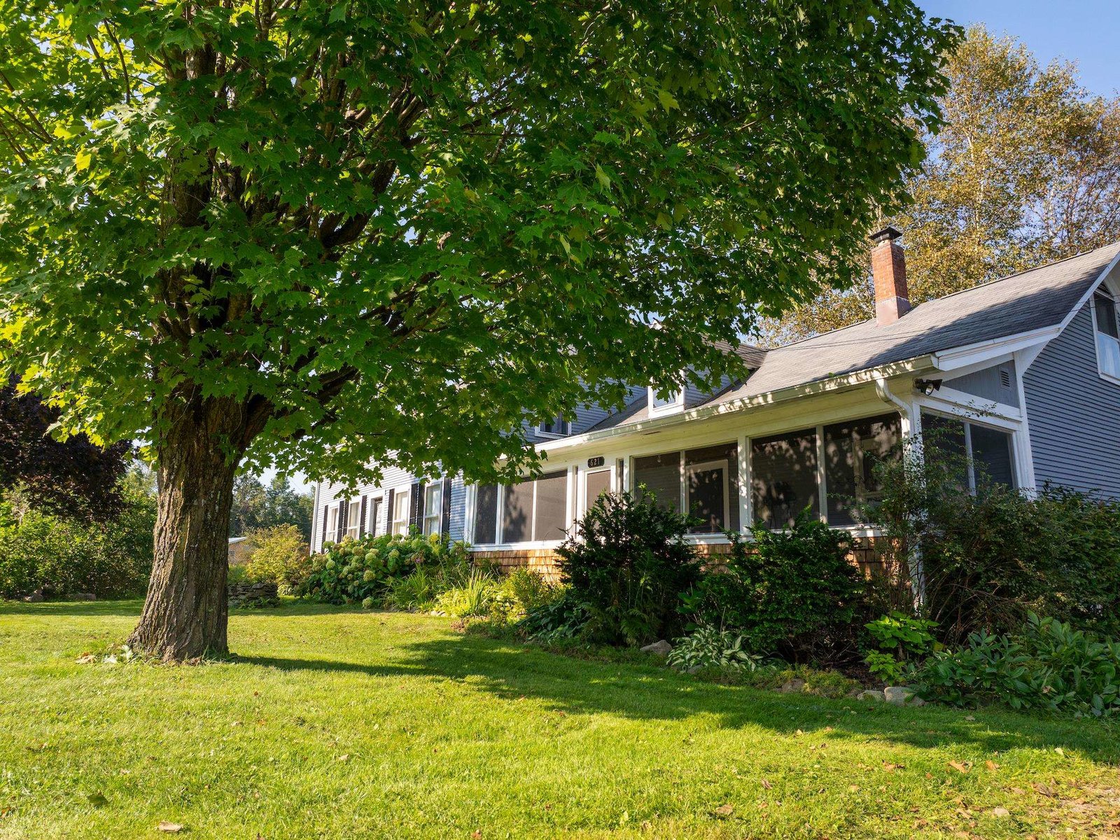Sold Status
$460,000 Sold Price
House Type
4 Beds
4 Baths
2,977 Sqft
Sold By Flex Realty
Similar Properties for Sale
Request a Showing or More Info

Call: 802-863-1500
Mortgage Provider
Mortgage Calculator
$
$ Taxes
$ Principal & Interest
$
This calculation is based on a rough estimate. Every person's situation is different. Be sure to consult with a mortgage advisor on your specific needs.
Lamoille County
Sprawling hilltop cape on nearly 2.5 acres overlooking mountain & valley views! Situated on the border of Chittenden County with easy commute times to Essex and nearby areas yet less than 15 minutes to Smugglers Notch Resort & surrounded by world class recreation, this location is as good as it gets! Spread out over nearly 3,000 sqft the home features 2 primary suites including one w/ vaulted ceilings, a beautiful en-suite bath w/ radiant heat and a spacious walk in tile shower, walk in closet, and even it's own private balcony! The main level of the home boasts an updated kitchen with newer cabinets, butcher block counters & center island and a massive walk in pantry. The formal dining room features hardwood flooring and opens up to the living room with cozy wood stove heat perfect for those VT winters while a second family room with a pellet stove and a mudroom w/ direct garage access and a wall of built in storage is perfect for all of VT's seasons! A long list of recent mechanical updates ensures peace of mind for years to come including a new roof in 2015, new well pump & septic in 2023, on demand generator, owned solar panels, and more! The exterior of the home features an expansive back deck overlooking the gently sloped backyard home to mature fruit trees, berry bushes, a fenced in garden area and multiple poultry structures for all of your homesteading dreams. Take advantage of this spectacular value and schedule your showing today! *Showings begin Friday 11/17/23* †
Property Location
Property Details
| Sold Price $460,000 | Sold Date Mar 1st, 2024 | |
|---|---|---|
| List Price $469,900 | Total Rooms 8 | List Date Nov 14th, 2023 |
| Cooperation Fee Unknown | Lot Size 2.45 Acres | Taxes $6,593 |
| MLS# 4977727 | Days on Market 373 Days | Tax Year 2023 |
| Type House | Stories 2 | Road Frontage |
| Bedrooms 4 | Style Rural | Water Frontage |
| Full Bathrooms 1 | Finished 2,977 Sqft | Construction No, Existing |
| 3/4 Bathrooms 2 | Above Grade 2,977 Sqft | Seasonal No |
| Half Bathrooms 1 | Below Grade 0 Sqft | Year Built 1986 |
| 1/4 Bathrooms 0 | Garage Size 2 Car | County Lamoille |
| Interior FeaturesCentral Vacuum, Cathedral Ceiling, Ceiling Fan, Dining Area, Fireplace - Wood, Hearth, Kitchen Island, Kitchen/Dining, Laundry Hook-ups, Living/Dining, Primary BR w/ BA, Natural Light, Skylight, Vaulted Ceiling, Walk-in Closet, Walk-in Pantry, Wood Stove Insert, Laundry - 2nd Floor, Smart Thermostat |
|---|
| Equipment & AppliancesRefrigerator, Dishwasher, Range-Gas, Water Heater - Off Boiler, Water Heater - Owned, Exhaust Fan, CO Detector, Smoke Detector, Stove-Pellet, Stove-Wood, Radiant Floor |
| Kitchen - Eat-in 20 x 14, 1st Floor | Dining Room 15 x 10, 1st Floor | Living Room 20 x 13, 1st Floor |
|---|---|---|
| Family Room 20 x 13, 1st Floor | Primary BR Suite 23 x 16, 2nd Floor | Bedroom 13 x 9, 2nd Floor |
| Bedroom 13 x 9, 2nd Floor | Bedroom with Bath 17 x 11, 2nd Floor |
| ConstructionWood Frame |
|---|
| BasementInterior, Bulkhead, Storage Space, Concrete, Interior Stairs, Unfinished, Full |
| Exterior FeaturesBalcony, Deck, Fence - Invisible Pet, Garden Space, Natural Shade, Porch - Covered, Shed |
| Exterior Clapboard, Wood Siding | Disability Features 1st Floor 1/2 Bathrm, 1st Floor Hrd Surfce Flr, Hard Surface Flooring |
|---|---|
| Foundation Poured Concrete | House Color Red |
| Floors Carpet, Ceramic Tile, Hardwood, Vinyl Plank | Building Certifications |
| Roof Shingle-Architectural | HERS Index |
| DirectionsVT-15E towards Cambridge, Right onto Sugarbush Hill Drive, Bear left up driveway to 43 Sugarbush Hill Drive. Sugarbush Hill Drive is a tight/steep entry off VT 15, use caution. |
|---|
| Lot Description, Rural Setting |
| Garage & Parking Driveway, Direct Entry, Driveway, Garage, Off Street, Attached |
| Road Frontage | Water Access |
|---|---|
| Suitable Use | Water Type |
| Driveway Gravel, Common/Shared, Dirt | Water Body |
| Flood Zone No | Zoning Residential |
| School District Lamoille North | Middle Lamoille Middle School |
|---|---|
| Elementary Cambridge Elementary | High Lamoille UHSD #18 |
| Heat Fuel Wood, Wood Pellets, Gas-LP/Bottle, Pellet | Excluded |
|---|---|
| Heating/Cool None, Hot Water, Baseboard, Monitor Type | Negotiable |
| Sewer 1000 Gallon, Septic, Private, Concrete, Septic | Parcel Access ROW |
| Water Private, Drilled Well | ROW for Other Parcel |
| Water Heater Owned, Off Boiler | Financing |
| Cable Co Consolidated | Documents |
| Electric Generator, Circuit Breaker(s) | Tax ID 123-038-10361 |

† The remarks published on this webpage originate from Listed By Flex Realty Group of Flex Realty via the PrimeMLS IDX Program and do not represent the views and opinions of Coldwell Banker Hickok & Boardman. Coldwell Banker Hickok & Boardman cannot be held responsible for possible violations of copyright resulting from the posting of any data from the PrimeMLS IDX Program.

 Back to Search Results
Back to Search Results