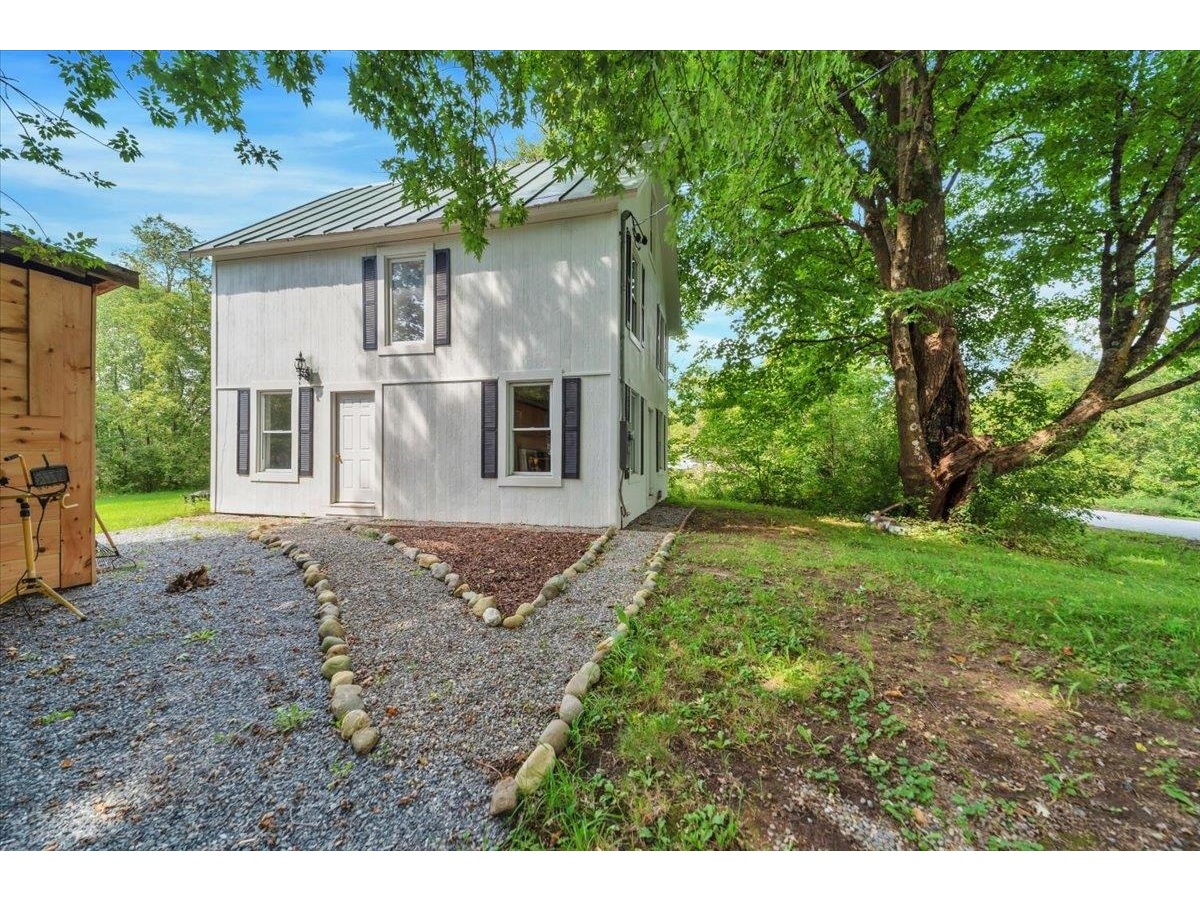Sold Status
$228,000 Sold Price
House Type
4 Beds
3 Baths
2,090 Sqft
Sold By
Similar Properties for Sale
Request a Showing or More Info

Call: 802-863-1500
Mortgage Provider
Mortgage Calculator
$
$ Taxes
$ Principal & Interest
$
This calculation is based on a rough estimate. Every person's situation is different. Be sure to consult with a mortgage advisor on your specific needs.
Lamoille County
3 Bedroom Colonial with 1 Bedroom In-law Suite on 10.10 acres with mountain views and a 24 x 20 horse barn! Home also features 3 Season enclosed porch, 1st floor laundry, HW Oak floors throughout 2nd floor and a finished room in the basement with a hot tub. A beautiful piece of Vermont awaits you to call it your home. †
Property Location
Property Details
| Sold Price $228,000 | Sold Date May 19th, 2016 | |
|---|---|---|
| List Price $238,900 | Total Rooms 9 | List Date Oct 21st, 2015 |
| Cooperation Fee Unknown | Lot Size 10.1 Acres | Taxes $4,329 |
| MLS# 4457583 | Days on Market 3319 Days | Tax Year 2015 |
| Type House | Stories 2 | Road Frontage 250 |
| Bedrooms 4 | Style Colonial | Water Frontage |
| Full Bathrooms 1 | Finished 2,090 Sqft | Construction Existing |
| 3/4 Bathrooms 1 | Above Grade 1,940 Sqft | Seasonal No |
| Half Bathrooms 1 | Below Grade 150 Sqft | Year Built 1982 |
| 1/4 Bathrooms 0 | Garage Size 0 Car | County Lamoille |
| Interior FeaturesKitchen, Living Room, Smoke Det-Battery Powered, In Law Apartment, Ceiling Fan, 1st Floor Laundry, Dining Area, Laundry Hook-ups |
|---|
| Equipment & AppliancesRefrigerator, Microwave, Washer, Dishwasher, Range-Gas, Dryer, CO Detector, Smoke Detector |
| Primary Bedroom 10'6" x 17' 2nd Floor | 2nd Bedroom 10'7" x 14'5" 2nd Floor | 3rd Bedroom 10'9" x 10' 2nd Floor |
|---|---|---|
| 4th Bedroom 10' x 10' 1st Floor | Living Room 15'10" x 14'1" | Kitchen 19'9" x 10'9" |
| Half Bath 1st Floor | 3/4 Bath 1st Floor | Full Bath 2nd Floor |
| ConstructionWood Frame, Existing |
|---|
| BasementInterior, Bulkhead, Interior Stairs, Full, Partially Finished |
| Exterior FeaturesWindow Screens, Hot Tub, Deck, Barn |
| Exterior Cedar, Shake | Disability Features 1st Floor 1/2 Bathrm, Bathrm w/tub, 1st Floor Bedroom, 1st Flr Hard Surface Flr. |
|---|---|
| Foundation Concrete | House Color Brown |
| Floors Vinyl, Carpet, Ceramic Tile, Hardwood, Laminate | Building Certifications |
| Roof Shingle-Asphalt | HERS Index |
| DirectionsRoute 15 through Cambridge to left onto Pumpkin Harbor Road at the Wrong Way Bridge. Right onto North Cambridge Road and left onto Garden Drive. See sign. |
|---|
| Lot DescriptionFields, Horse Prop, View, Country Setting, Pasture, Landscaped, Rural Setting |
| Garage & Parking Driveway |
| Road Frontage 250 | Water Access |
|---|---|
| Suitable Use | Water Type |
| Driveway ROW, Gravel | Water Body |
| Flood Zone No | Zoning Residential |
| School District NA | Middle |
|---|---|
| Elementary | High |
| Heat Fuel Electric, Gas-LP/Bottle | Excluded |
|---|---|
| Heating/Cool Baseboard, Hot Air, Space Heater | Negotiable |
| Sewer 1000 Gallon, Septic | Parcel Access ROW |
| Water Drilled Well, Infrared Light, Private | ROW for Other Parcel Yes |
| Water Heater Gas-Lp/Bottle, Owned | Financing Rural Development, VtFHA, VA, Conventional, FHA |
| Cable Co | Documents Deed, Property Disclosure |
| Electric 200 Amp, Circuit Breaker(s) | Tax ID 12303811271 |

† The remarks published on this webpage originate from Listed By of BHHS Vermont Realty Group/Milton via the PrimeMLS IDX Program and do not represent the views and opinions of Coldwell Banker Hickok & Boardman. Coldwell Banker Hickok & Boardman cannot be held responsible for possible violations of copyright resulting from the posting of any data from the PrimeMLS IDX Program.

 Back to Search Results
Back to Search Results










