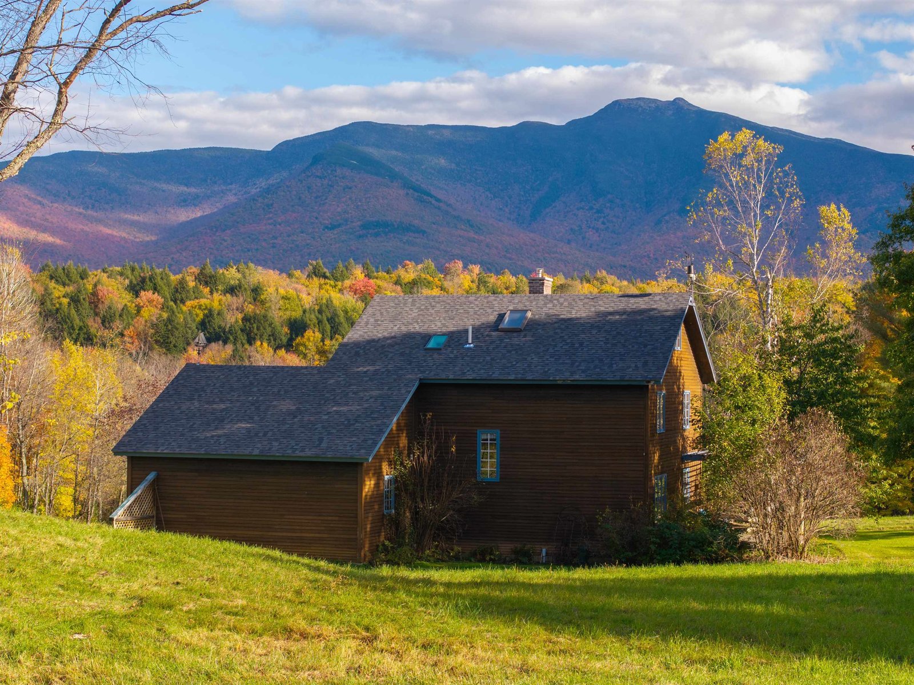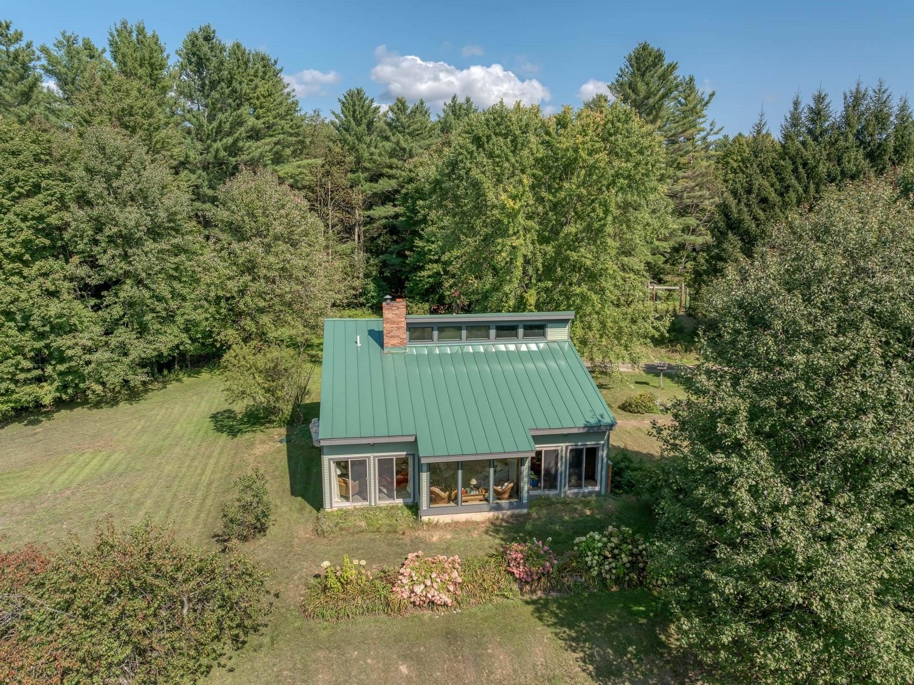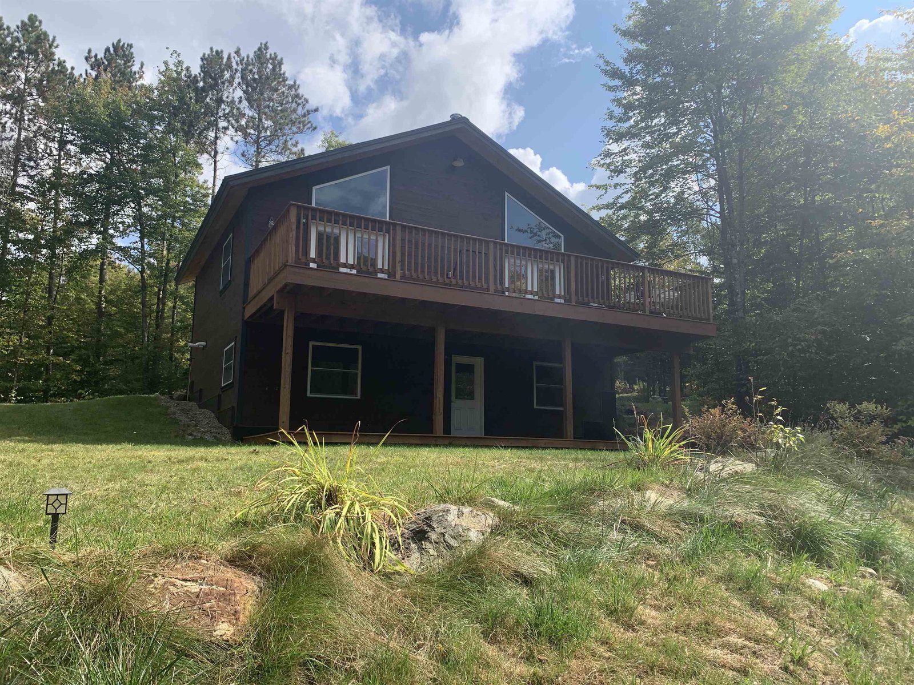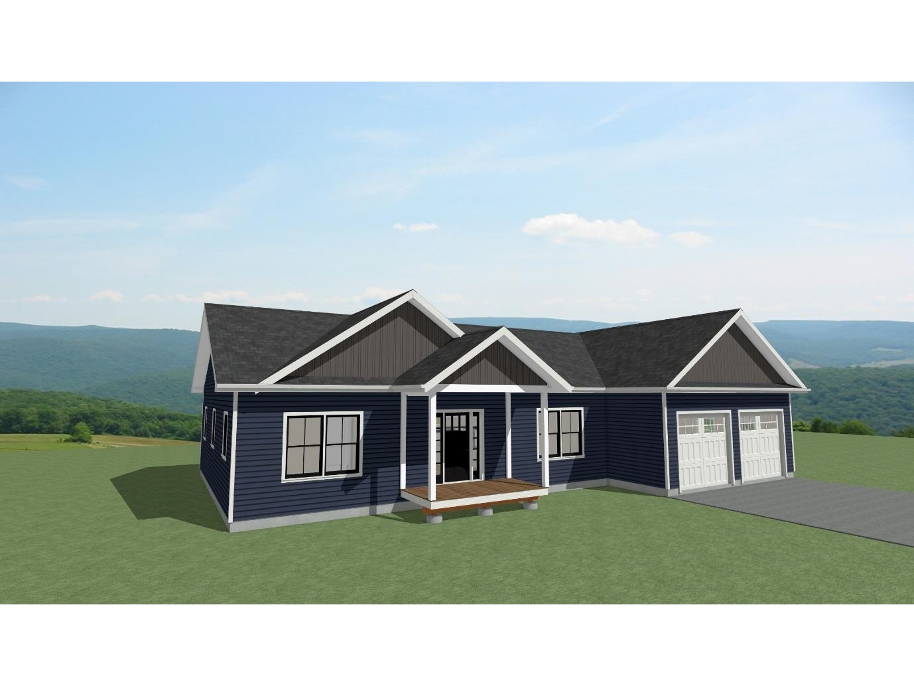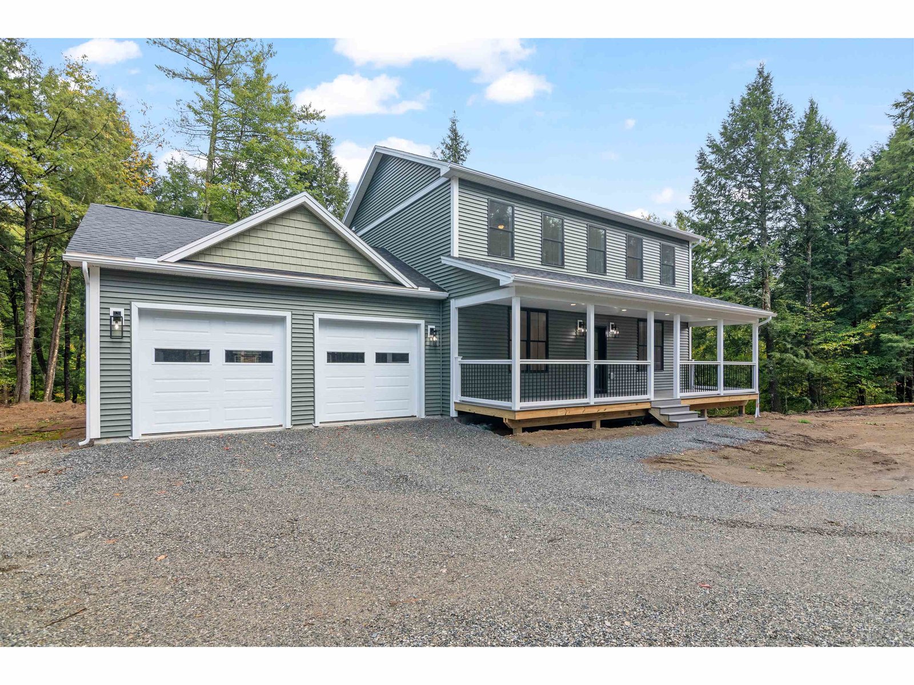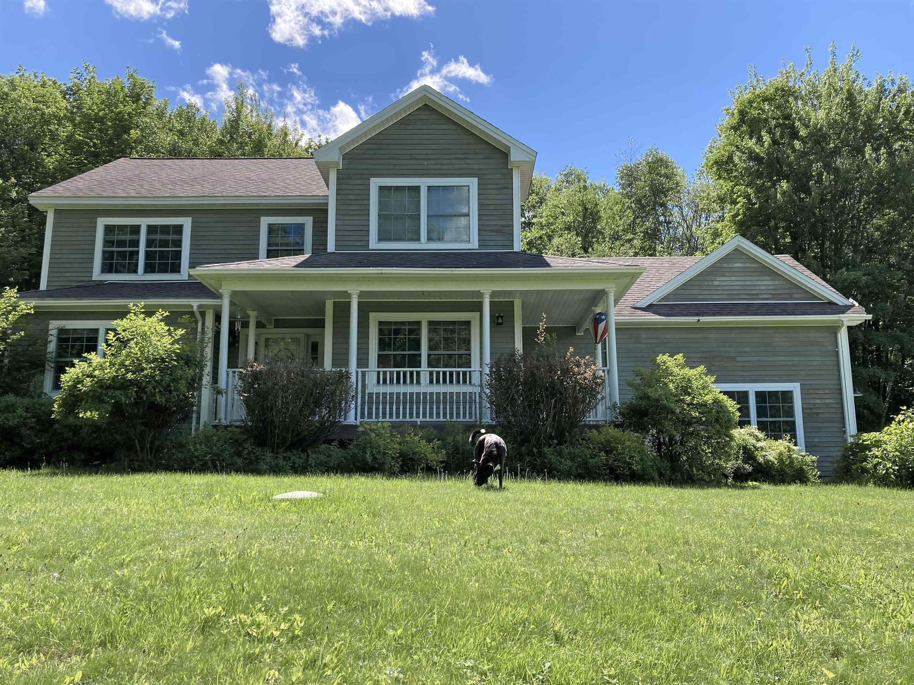Sold Status
$635,000 Sold Price
House Type
3 Beds
3 Baths
2,374 Sqft
Sold By BHHS Vermont Realty Group/S Burlington
Similar Properties for Sale
Request a Showing or More Info

Call: 802-863-1500
Mortgage Provider
Mortgage Calculator
$
$ Taxes
$ Principal & Interest
$
This calculation is based on a rough estimate. Every person's situation is different. Be sure to consult with a mortgage advisor on your specific needs.
Lamoille County
Beautiful three bedroom, three bath Colonial home located within a 5 minute drive to Smugglers Notch Ski Resort. Named the "Best in the East for Families" by Ski Magazine. A 10 minute drive to the quaint village of Cambridge with restaurants and shopping. Sitting pretty on the top of it's own knoll, private located, surrounded on one side with old stone wall! First floor of home offers mudroom, large kitchen with brand new appliances including washer and dryer. Dining area off kitchen with door to the back onto bright sunny deck area, formal dining, living area with gas fireplace, office/den/study and front foyer out to the front covered porch. Second floor you'll find 2 bedrooms, full bath and primary bedroom with it's own 3/4 bath. Partially finished basement with 60x105 projector screen with all it's equipment. A great place to expand to and entertain in! Sellers have found the home they love and are motivated to receive an offer!! †
Property Location
Property Details
| Sold Price $635,000 | Sold Date Apr 30th, 2024 | |
|---|---|---|
| List Price $650,000 | Total Rooms 11 | List Date Feb 6th, 2024 |
| Cooperation Fee Unknown | Lot Size 4 Acres | Taxes $7,106 |
| MLS# 4984114 | Days on Market 302 Days | Tax Year 2024 |
| Type House | Stories 2 | Road Frontage 500 |
| Bedrooms 3 | Style Contemporary, Colonial | Water Frontage |
| Full Bathrooms 1 | Finished 2,374 Sqft | Construction No, Existing |
| 3/4 Bathrooms 1 | Above Grade 2,174 Sqft | Seasonal No |
| Half Bathrooms 1 | Below Grade 200 Sqft | Year Built 2003 |
| 1/4 Bathrooms 0 | Garage Size 2 Car | County Lamoille |
| Interior FeaturesCeiling Fan, Dining Area, Fireplace - Gas, Kitchen Island, Kitchen/Dining, Primary BR w/ BA, Walk-in Closet, Walk-in Pantry, Laundry - Basement |
|---|
| Equipment & AppliancesRefrigerator, Range-Electric, Dishwasher, Washer, Microwave, Dryer, Water Heater - Electric, Generator - Portable |
| Mudroom 1st Floor | Kitchen/Dining 1st Floor | Dining Room 1st Floor |
|---|---|---|
| Living Room 1st Floor | Foyer 1st Floor | Office/Study 1st Floor |
| Bedroom with Bath 2nd Floor | Bedroom 2nd Floor | Bedroom 2nd Floor |
| Bath - Full 2nd Floor | Family Room Basement |
| ConstructionWood Frame |
|---|
| BasementInterior, Bulkhead, Partially Finished, Concrete, Interior Stairs, Full, Exterior Access |
| Exterior FeaturesDeck, Porch - Covered |
| Exterior Clapboard | Disability Features |
|---|---|
| Foundation Poured Concrete | House Color |
| Floors Laminate, Carpet, Ceramic Tile, Hardwood | Building Certifications |
| Roof Shingle-Asphalt | HERS Index |
| DirectionsFrom RT 108 in Cambridge village to Burnor Rd. on right to Stebbins Rd on right to Overview and property on left approx .3 miles |
|---|
| Lot Description |
| Garage & Parking Auto Open, Attached |
| Road Frontage 500 | Water Access |
|---|---|
| Suitable Use | Water Type |
| Driveway Gravel | Water Body |
| Flood Zone No | Zoning residential |
| School District NA | Middle |
|---|---|
| Elementary | High |
| Heat Fuel Gas-LP/Bottle | Excluded |
|---|---|
| Heating/Cool None, Hot Water, Baseboard | Negotiable |
| Sewer Septic | Parcel Access ROW |
| Water Drilled Well | ROW for Other Parcel |
| Water Heater Electric | Financing |
| Cable Co | Documents |
| Electric Circuit Breaker(s) | Tax ID 12303812131 |

† The remarks published on this webpage originate from Listed By Nancy Durand of Pall Spera Company Realtors-Morrisville via the PrimeMLS IDX Program and do not represent the views and opinions of Coldwell Banker Hickok & Boardman. Coldwell Banker Hickok & Boardman cannot be held responsible for possible violations of copyright resulting from the posting of any data from the PrimeMLS IDX Program.

 Back to Search Results
Back to Search Results