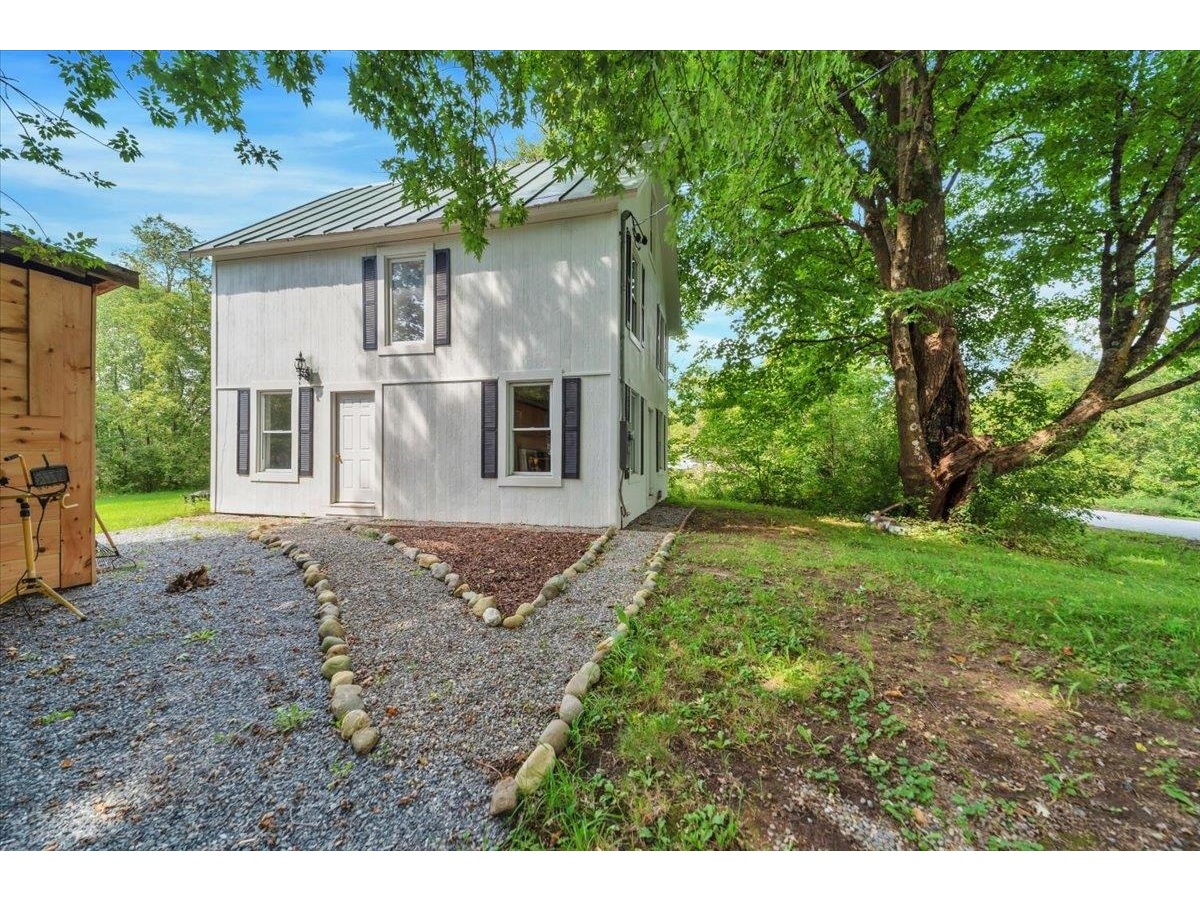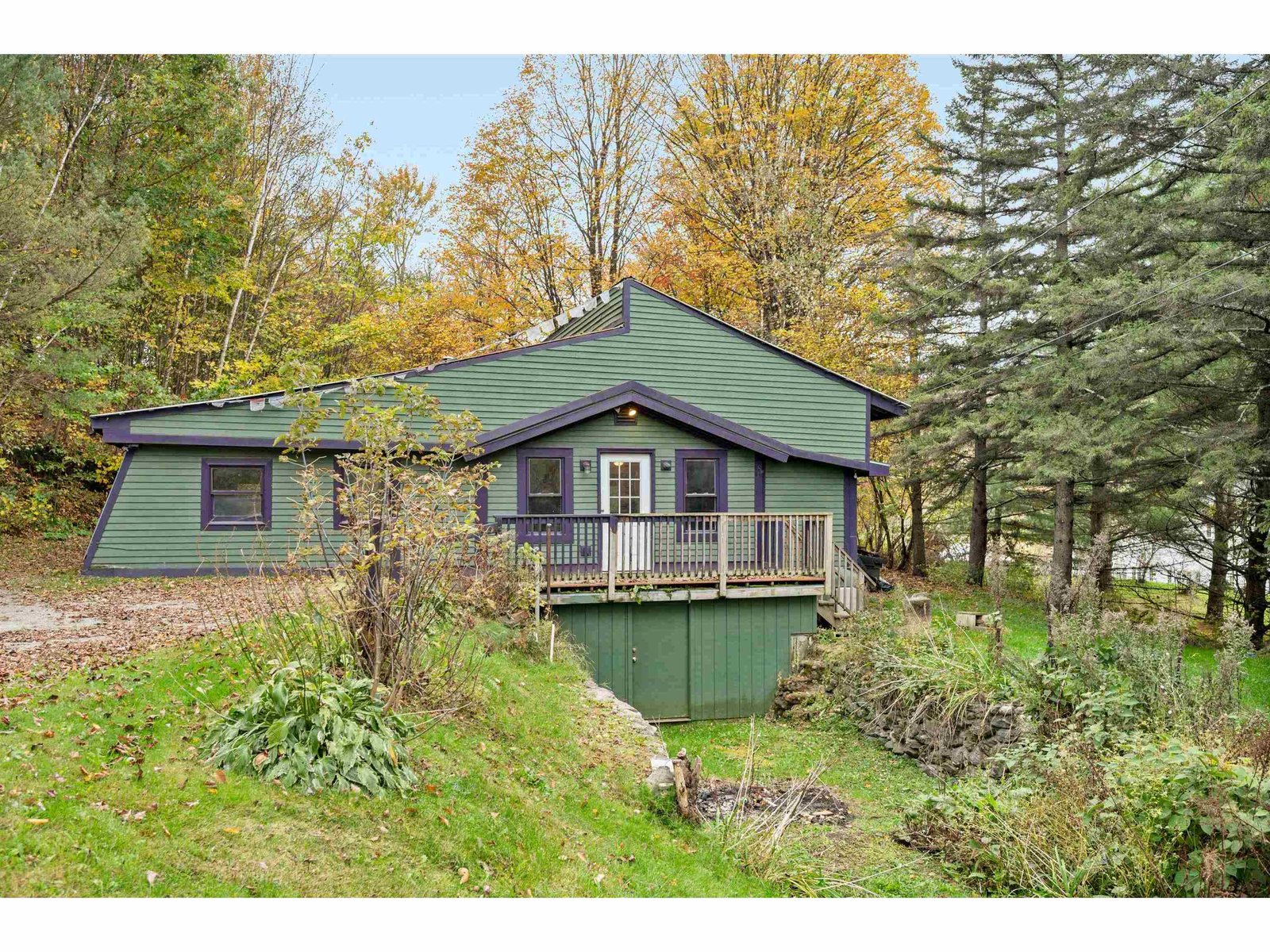Sold Status
$239,900 Sold Price
House Type
3 Beds
2 Baths
2,106 Sqft
Sold By
Similar Properties for Sale
Request a Showing or More Info

Call: 802-863-1500
Mortgage Provider
Mortgage Calculator
$
$ Taxes
$ Principal & Interest
$
This calculation is based on a rough estimate. Every person's situation is different. Be sure to consult with a mortgage advisor on your specific needs.
Lamoille County
Beautiful Jeffersonville location with views of rolling hills & fields. Meticulously landscaped & maintained home by original owner. Features 2,106 SF with 3 bedrooms plus an office/sewing room & 2 baths. The floor plan is very open, bright & features a huge 22 x 22 great room along with a separate living room & formal dining area. The kitchen is fully applianced & sports a large eat in dining area. The spacious master bedroom features dual closets, private bath with a shower & fabulous whirlpool tub. There is a wonderful 3 season enclosed porch along with a large deck that looks out over the hills. The serene lot is 4.09 acres of mostly grass & landscape trees. Sellers have kept a large area as unmowed field for wildlife including turkeys & deer. Large basement has storage & workshop areas & 2 car garage. Just minutes to Smugglers Notch Ski Area & close to many other outdoor activities. Perfect for the hiker, mountain biker, kayaker or outdoor enthusiast! †
Property Location
Property Details
| Sold Price $239,900 | Sold Date Jan 28th, 2011 | |
|---|---|---|
| List Price $239,900 | Total Rooms 10 | List Date Oct 26th, 2010 |
| Cooperation Fee Unknown | Lot Size 4.09 Acres | Taxes $4,344 |
| MLS# 4031304 | Days on Market 5140 Days | Tax Year 2010 |
| Type House | Stories 1 | Road Frontage 534 |
| Bedrooms 3 | Style Colonial, Raised Ranch | Water Frontage |
| Full Bathrooms 1 | Finished 2,106 Sqft | Construction Existing |
| 3/4 Bathrooms 1 | Above Grade 1,842 Sqft | Seasonal No |
| Half Bathrooms 0 | Below Grade 264 Sqft | Year Built 1997 |
| 1/4 Bathrooms | Garage Size 2 Car | County Lamoille |
| Interior Features1st Floor Laundry, 1st Floor Primary BR, Ceiling Fan, Den/Office, Family Room, Formal Dining Room, Foyer, Great Room, Kitchen/Dining, Living Room, Primary BR with BA, Studio/Workshop, Whirlpool Tub |
|---|
| Equipment & AppliancesDehumidifier, Dishwasher, Dryer, Microwave, Range-Electric, Refrigerator, Washer |
| Primary Bedroom 14'6 x 13'6 1st Floor | 2nd Bedroom 10'11 x 10'11 1st Floor | 3rd Bedroom 10'6 x 9'8 Basement |
|---|---|---|
| Living Room 22'6 x 12'2 1st Floor | Kitchen 17'8 x 13' 1st Floor | Dining Room 12'9 x 11' 1st Floor |
| Family Room 21'6 x 21'5 1st Floor | Office/Study 8' x 7'9 1st Floor | Full Bath 1st Floor |
| Full Bath 1st Floor | 3/4 Bath 1st Floor |
| ConstructionExisting |
|---|
| BasementInterior Stairs, Partially Finished, Walk Out |
| Exterior FeaturesDeck, Porch-Enclosed |
| Exterior Clapboard,Vinyl | Disability Features |
|---|---|
| Foundation Concrete | House Color Ivory |
| Floors Carpet,Laminate,Vinyl | Building Certifications |
| Roof Shingle-Asphalt | HERS Index |
| DirectionsFrom VT-15W into Jeffersonville take left onto VT-108N. After 2.5 miles turn left on Pollander Rd. House will be on the right half a mile down the road, look for sign. |
|---|
| Lot DescriptionLandscaped, Mountain View, Rural Setting |
| Garage & Parking 2 Parking Spaces, Auto Open, Under |
| Road Frontage 534 | Water Access |
|---|---|
| Suitable Use | Water Type |
| Driveway Gravel | Water Body |
| Flood Zone No | Zoning Residential |
| School District NA | Middle Lamoille Middle School |
|---|---|
| Elementary Cambridge Elementary | High |
| Heat Fuel Gas-LP/Bottle | Excluded |
|---|---|
| Heating/Cool Baseboard, Wall Furnace | Negotiable |
| Sewer 1000 Gallon, Mound, Private, Septic | Parcel Access ROW No |
| Water Drilled Well, Private, Purifier/Soft | ROW for Other Parcel No |
| Water Heater Domestic, Gas-Lp/Bottle | Financing Conventional, FHA, Rural Development |
| Cable Co | Documents Deed, Survey |
| Electric 100 Amp, 220 Plug, Circuit Breaker(s) | Tax ID 12303811845 |

† The remarks published on this webpage originate from Listed By Curtis Trousdale of Preferred Properties via the PrimeMLS IDX Program and do not represent the views and opinions of Coldwell Banker Hickok & Boardman. Coldwell Banker Hickok & Boardman cannot be held responsible for possible violations of copyright resulting from the posting of any data from the PrimeMLS IDX Program.

 Back to Search Results
Back to Search Results










