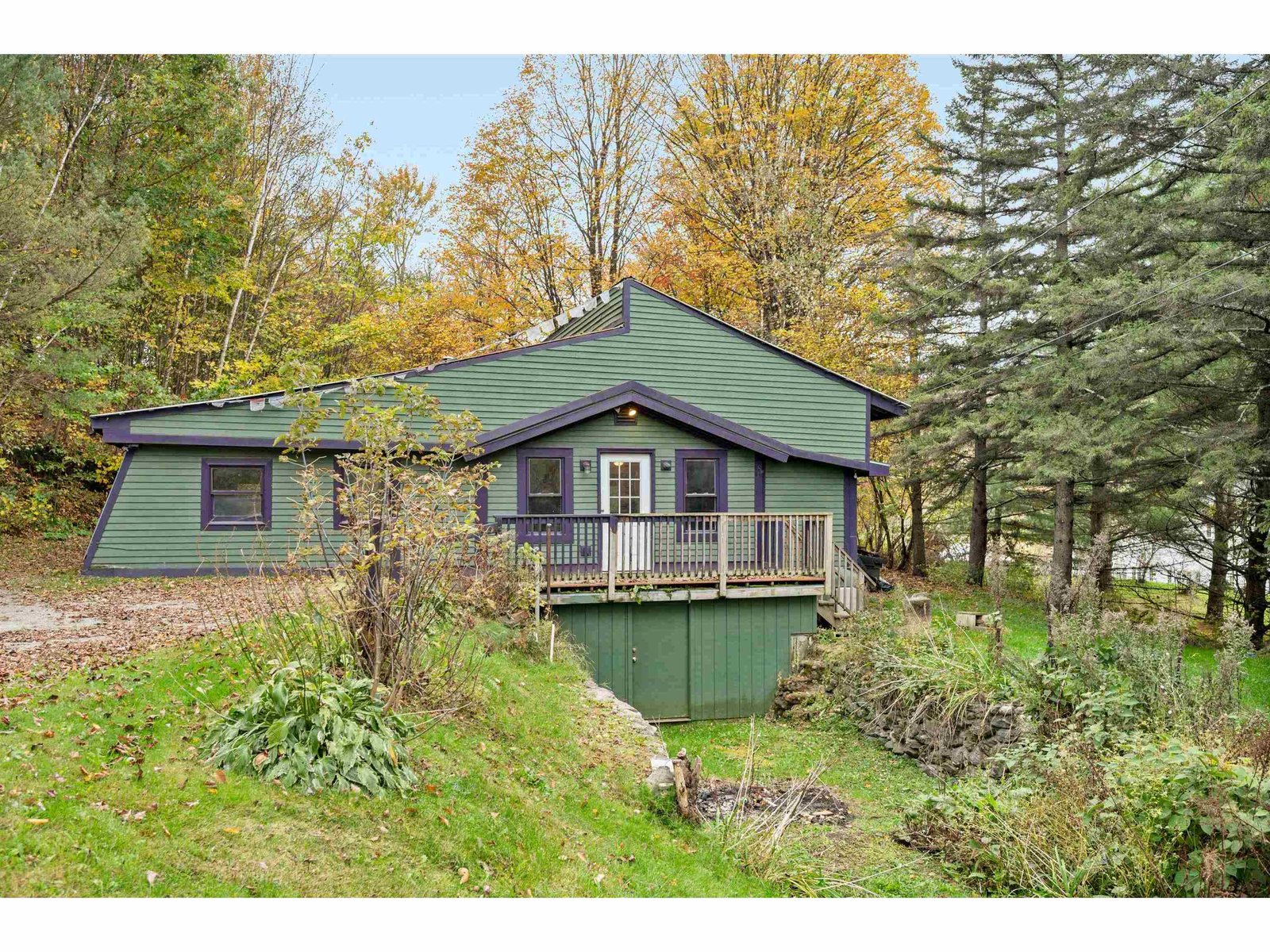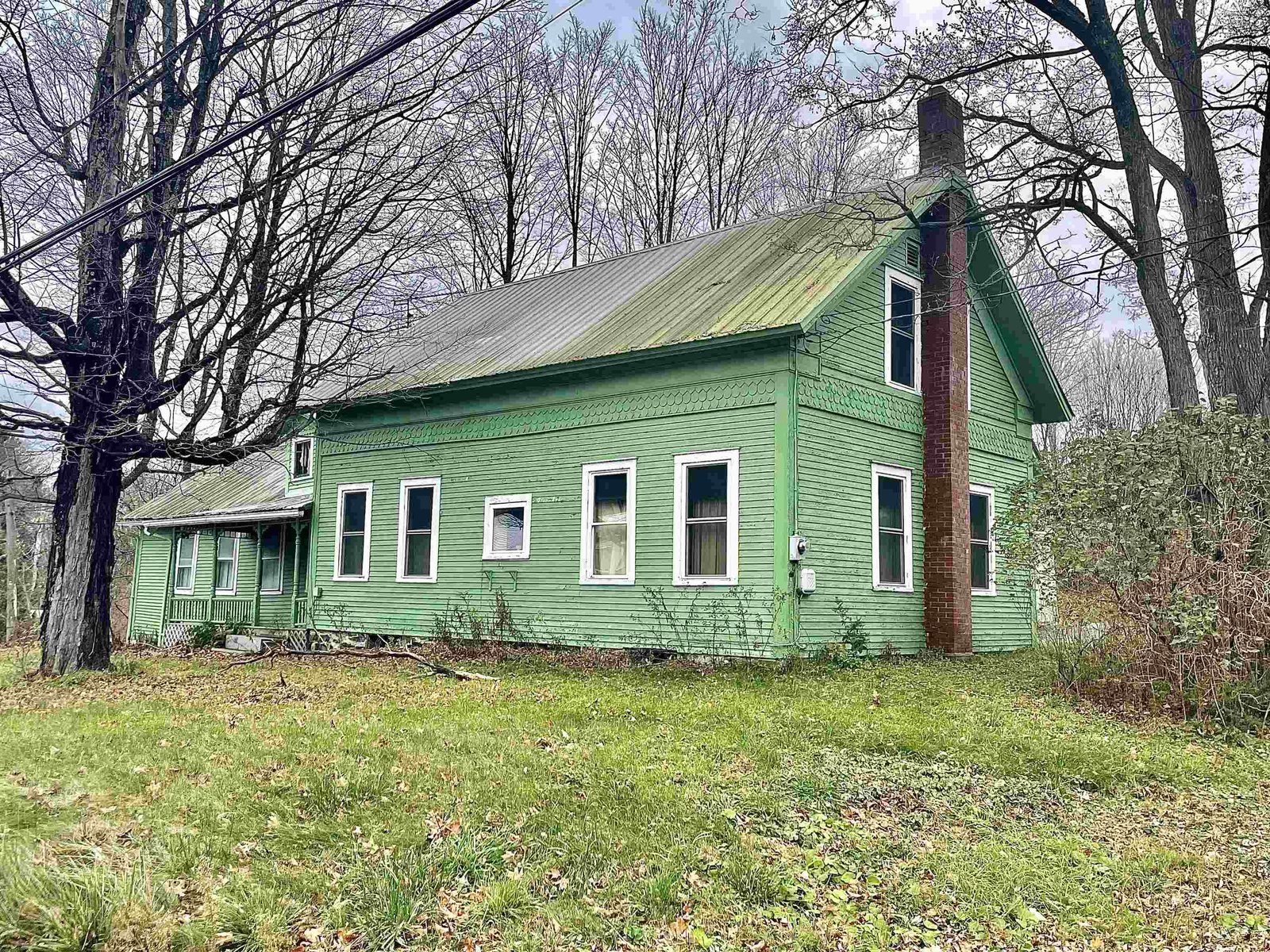Sold Status
$224,000 Sold Price
House Type
3 Beds
3 Baths
2,144 Sqft
Sold By
Similar Properties for Sale
Request a Showing or More Info

Call: 802-863-1500
Mortgage Provider
Mortgage Calculator
$
$ Taxes
$ Principal & Interest
$
This calculation is based on a rough estimate. Every person's situation is different. Be sure to consult with a mortgage advisor on your specific needs.
Lamoille County
Terrific Jeffersonville home just minutes from Smugglers Notch on a dead end road! Youll love this cheery, bright and immaculately maintained 3 bedroom, 3 bath cape with views overlooking the village. There are 2 covered porches to enjoy warm summer nights or the breathtaking fall foliage colors that Vermont is known for! Sliding glass doors take you from the spacious living room; perfect for entertaining onto the back deck overlooking an enclosed play yard. Finished walk out basement ideal as a recreation, theater or family room and separate room perfect as exercise area, office or den. No more freezing on those cold winter days in the heated 2 car garage! Recent updates include newly renovated master bedroom and basement bathroom with ceramic tile with tile extending down hallway to garage entrance. Original owner loves color but is willing to repaint rooms with an acceptable offer prior to closing. †
Property Location
Property Details
| Sold Price $224,000 | Sold Date Mar 29th, 2012 | |
|---|---|---|
| List Price $239,900 | Total Rooms 7 | List Date May 9th, 2011 |
| Cooperation Fee Unknown | Lot Size 0.5 Acres | Taxes $4,198 |
| MLS# 4062530 | Days on Market 4945 Days | Tax Year 2010 |
| Type House | Stories 2 | Road Frontage 130 |
| Bedrooms 3 | Style Cape | Water Frontage |
| Full Bathrooms 2 | Finished 2,144 Sqft | Construction Existing |
| 3/4 Bathrooms 1 | Above Grade 1,376 Sqft | Seasonal No |
| Half Bathrooms 0 | Below Grade 768 Sqft | Year Built 2004 |
| 1/4 Bathrooms 0 | Garage Size 2 Car | County Lamoille |
| Interior FeaturesDSL, Family Room, Kitchen/Dining, Living Room, Walk-in Closet |
|---|
| Equipment & AppliancesDishwasher, Disposal, Dryer, Exhaust Hood, Kitchen Island, Range-Electric, Washer |
| Primary Bedroom 14'4X11'10 2nd Floor | 2nd Bedroom 15'2X9'10 2nd Floor | 3rd Bedroom 12'X9'10 2nd Floor |
|---|---|---|
| Living Room 23'x18'4 1st Floor | Kitchen 23'x11'10 1st Floor | Dining Room See Kitchen Dim 1st Floor |
| Family Room 23'4x14'8 Basement | Office/Study 12'6x11'10 Basement | 3/4 Bath 1st Floor |
| Full Bath 2nd Floor |
| ConstructionExisting |
|---|
| BasementDaylight, Finished, Full, Walk Out |
| Exterior FeaturesDeck, Porch-Covered |
| Exterior Vinyl | Disability Features |
|---|---|
| Foundation Concrete | House Color |
| Floors Carpet,Ceramic Tile,Laminate | Building Certifications |
| Roof Shingle-Architectural | HERS Index |
| DirectionsFrom Route 15, turn right onto Church Road at Mobil Station in Jeffersonville, turn right onto Upper Pleasant Valley Road, turn left onto Jeff Heights Road, take first left onto Colonial Drive, last home on the road on the right |
|---|
| Lot DescriptionCountry Setting, Mountain View |
| Garage & Parking Attached, Heated |
| Road Frontage 130 | Water Access |
|---|---|
| Suitable UseNot Applicable | Water Type |
| Driveway Paved | Water Body |
| Flood Zone Unknown | Zoning Unknown |
| School District NA | Middle Lamoille Middle School |
|---|---|
| Elementary Cambridge Elementary | High Lamoille UHSD #18 |
| Heat Fuel Gas-LP/Bottle | Excluded Playground Equipment |
|---|---|
| Heating/Cool Baseboard, Hot Water, Multi Zone | Negotiable |
| Sewer Public | Parcel Access ROW Yes |
| Water Drilled Well, Private | ROW for Other Parcel No |
| Water Heater Gas-Lp/Bottle | Financing All Financing Options |
| Cable Co Dish Netwk | Documents Covenant(s), Deed, Property Disclosure |
| Electric 100 Amp, Circuit Breaker(s) | Tax ID 12303812032 |

† The remarks published on this webpage originate from Listed By Curtis Trousdale of Preferred Properties - Off: 802-862-9106 via the PrimeMLS IDX Program and do not represent the views and opinions of Coldwell Banker Hickok & Boardman. Coldwell Banker Hickok & Boardman cannot be held responsible for possible violations of copyright resulting from the posting of any data from the PrimeMLS IDX Program.

 Back to Search Results
Back to Search Results










