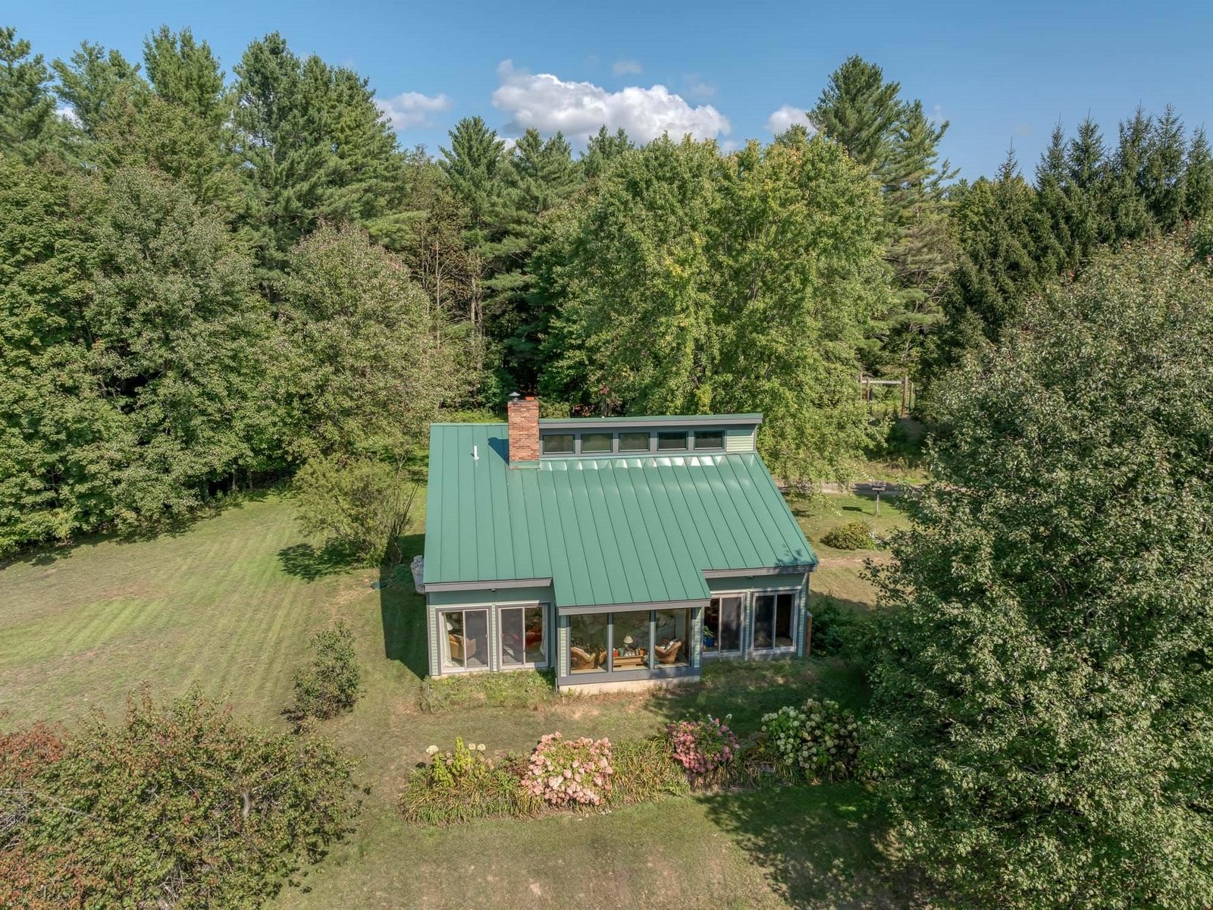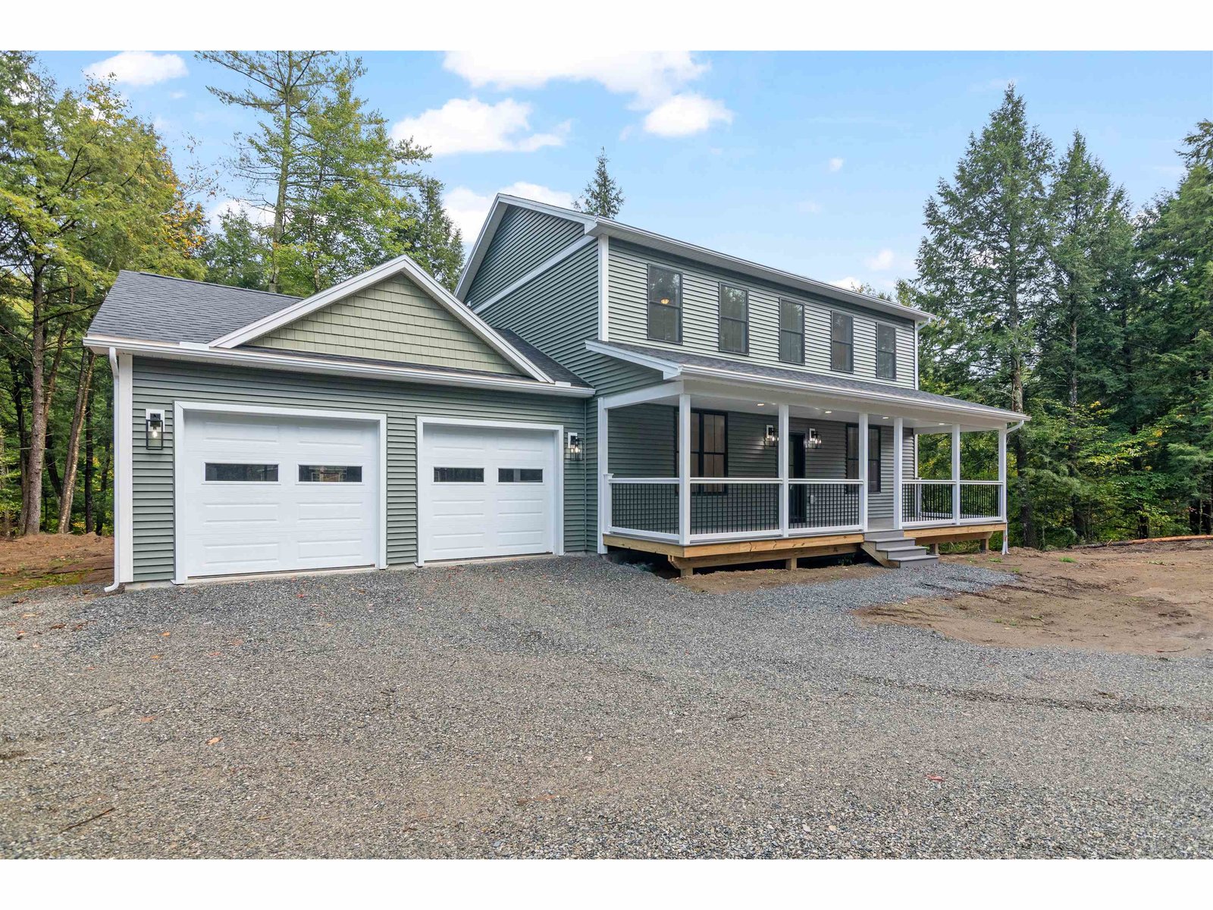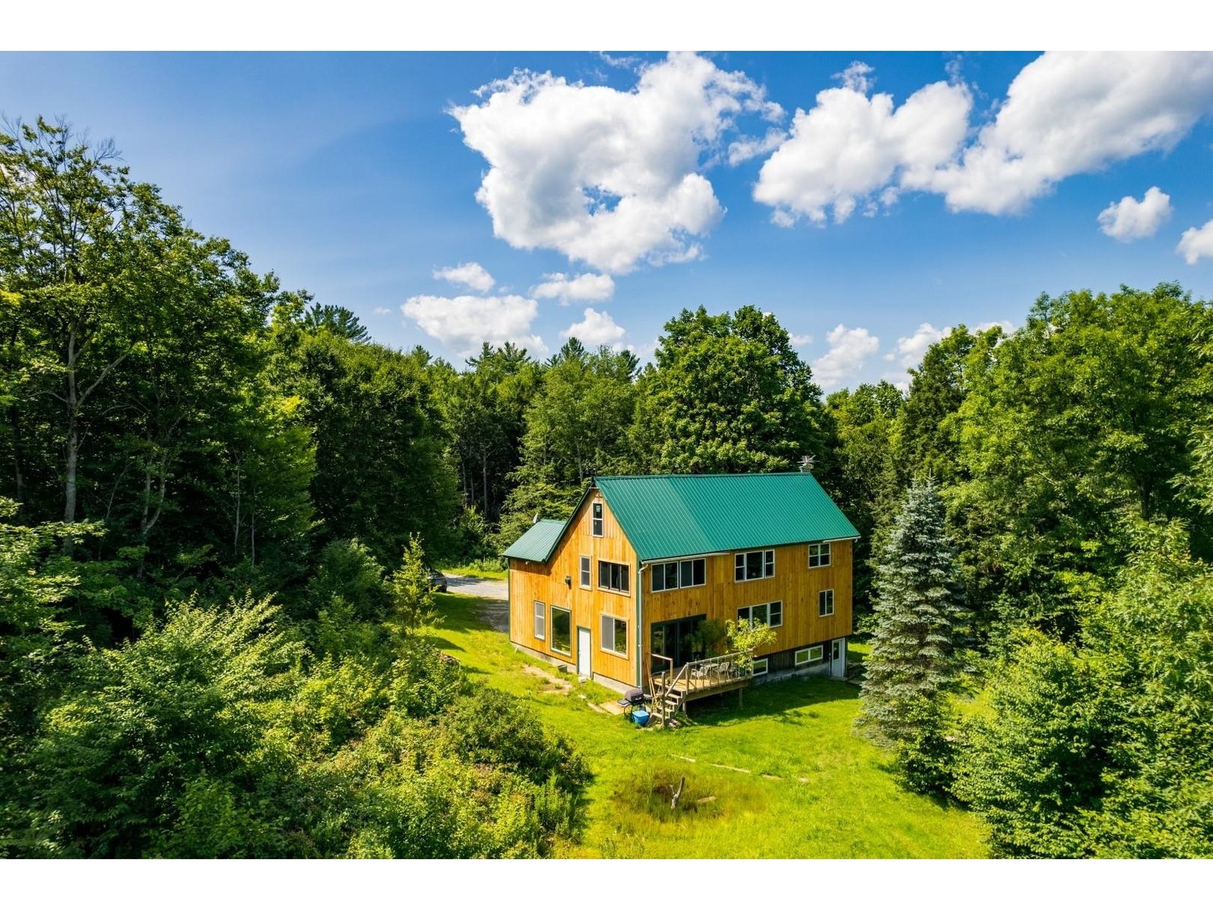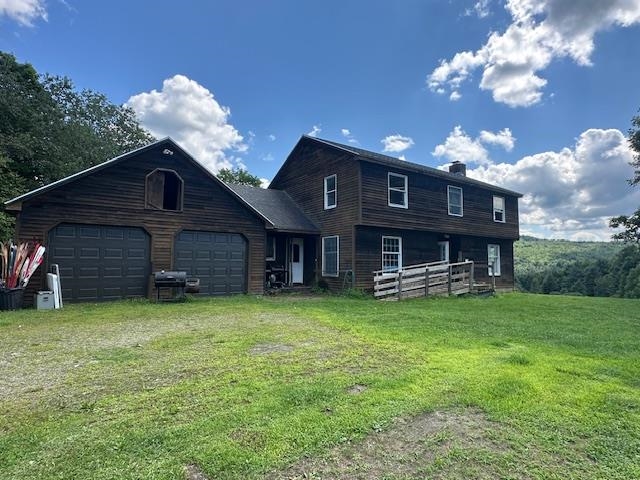Sold Status
$450,000 Sold Price
House Type
3 Beds
4 Baths
3,286 Sqft
Sold By
Similar Properties for Sale
Request a Showing or More Info

Call: 802-863-1500
Mortgage Provider
Mortgage Calculator
$
$ Taxes
$ Principal & Interest
$
This calculation is based on a rough estimate. Every person's situation is different. Be sure to consult with a mortgage advisor on your specific needs.
Lamoille County
Kick back and soak up the stunning southerly view of Mt. Mansfield in this "Green Mountains meets the Adirondacks" 3-bdrm post-and-beam log home. Beautiful hardwood floors, open floor plan, gorgeous fireplace and hearth. 7 acres of woods, meadow, and pond. Awesome barn for vehicles and landscape equipment, storage or studio upstairs.Wrap around deck completes the outdoor living at its best, all directed towards the incredible views.High end products used such as Italian tile and soapstone counter tops in Kitchen. †
Property Location
Property Details
| Sold Price $450,000 | Sold Date Mar 28th, 2016 | |
|---|---|---|
| List Price $475,000 | Total Rooms 8 | List Date Oct 21st, 2015 |
| Cooperation Fee Unknown | Lot Size 7.16 Acres | Taxes $10,247 |
| MLS# 4457241 | Days on Market 3319 Days | Tax Year 2015 |
| Type House | Stories 2 | Road Frontage 214 |
| Bedrooms 3 | Style Log | Water Frontage |
| Full Bathrooms 2 | Finished 3,286 Sqft | Construction Existing |
| 3/4 Bathrooms 1 | Above Grade 2,646 Sqft | Seasonal No |
| Half Bathrooms 1 | Below Grade 640 Sqft | Year Built 2011 |
| 1/4 Bathrooms | Garage Size 2 Car | County Lamoille |
| Interior FeaturesKitchen, Living Room, Office/Study, Natural Woodwork, Soaking Tub, Primary BR with BA, Cathedral Ceilings, Fireplace-Wood, Dining Area, 1 Fireplace, Wood Stove, 1 Stove, DSL |
|---|
| Equipment & AppliancesRefrigerator, Microwave, Dishwasher, Exhaust Hood, Range-Gas |
| Primary Bedroom 15'10" x 15 1st Floor | 2nd Bedroom 14'9 x 11'6" 2nd Floor | 3rd Bedroom 11'7" X 16 2nd Floor |
|---|---|---|
| Living Room 20 x 19 | Kitchen 13 x 12 | Dining Room 12'11 x 10 1st Floor |
| Family Room 19 x 19 +10 x 6" 2nd Floor | Office/Study 11' X 9'6" | Full Bath 1st Floor |
| Half Bath 1st Floor | Full Bath 2nd Floor |
| ConstructionLog Home, Post and Beam |
|---|
| BasementInterior, Partially Finished, Full |
| Exterior FeaturesOut Building, Porch, Deck |
| Exterior Log Home | Disability Features |
|---|---|
| Foundation Concrete | House Color natural |
| Floors Vinyl, Tile, Hardwood | Building Certifications |
| Roof Metal | HERS Index |
| DirectionsFrom either Cambridge or Jeffersonville... RTE 15 at Wrong Way bridge turn onto Pumpkin Harbor Rd. Approx 1 mile on your right look for sign |
|---|
| Lot DescriptionMountain View |
| Garage & Parking Attached, Barn, Direct Entry |
| Road Frontage 214 | Water Access |
|---|---|
| Suitable UseNot Applicable | Water Type |
| Driveway Dirt, Gravel | Water Body |
| Flood Zone No | Zoning none |
| School District Lamoille North | Middle Lamoille Middle School |
|---|---|
| Elementary Cambridge Elementary | High Lamoille UHSD #18 |
| Heat Fuel Wood, Gas-LP/Bottle | Excluded |
|---|---|
| Heating/Cool Stove, Heat Pump | Negotiable |
| Sewer Septic | Parcel Access ROW No |
| Water Drilled Well | ROW for Other Parcel Yes |
| Water Heater On Demand, Electric, Gas-Lp/Bottle | Financing Cash Only, Conventional |
| Cable Co Jeffersonville | Documents Deed, Property Disclosure |
| Electric Circuit Breaker(s) | Tax ID 12303812239 |

† The remarks published on this webpage originate from Listed By Lea Van Winkle of Four Seasons Sotheby\'s Int\'l Realty via the PrimeMLS IDX Program and do not represent the views and opinions of Coldwell Banker Hickok & Boardman. Coldwell Banker Hickok & Boardman cannot be held responsible for possible violations of copyright resulting from the posting of any data from the PrimeMLS IDX Program.

 Back to Search Results
Back to Search Results










