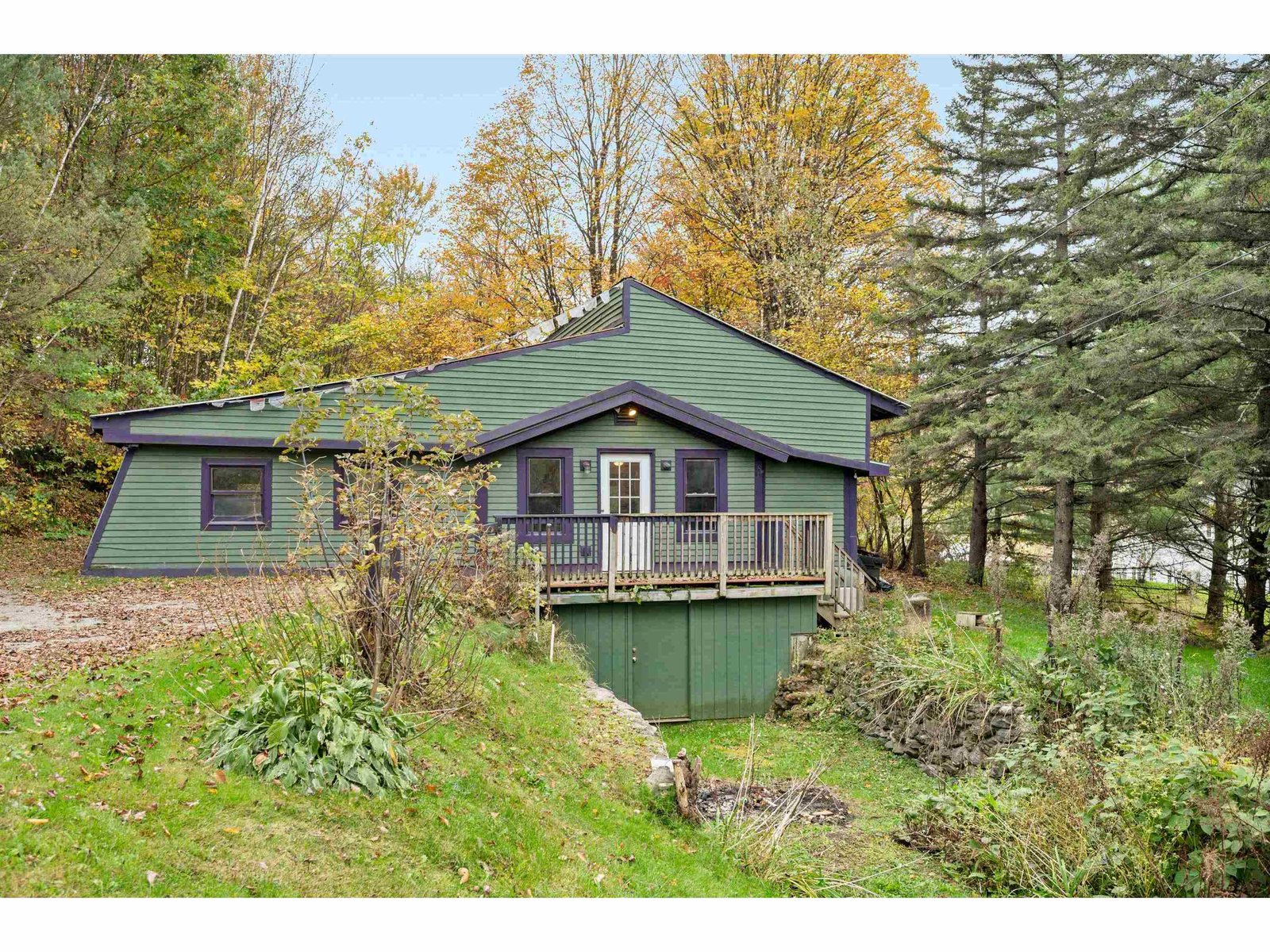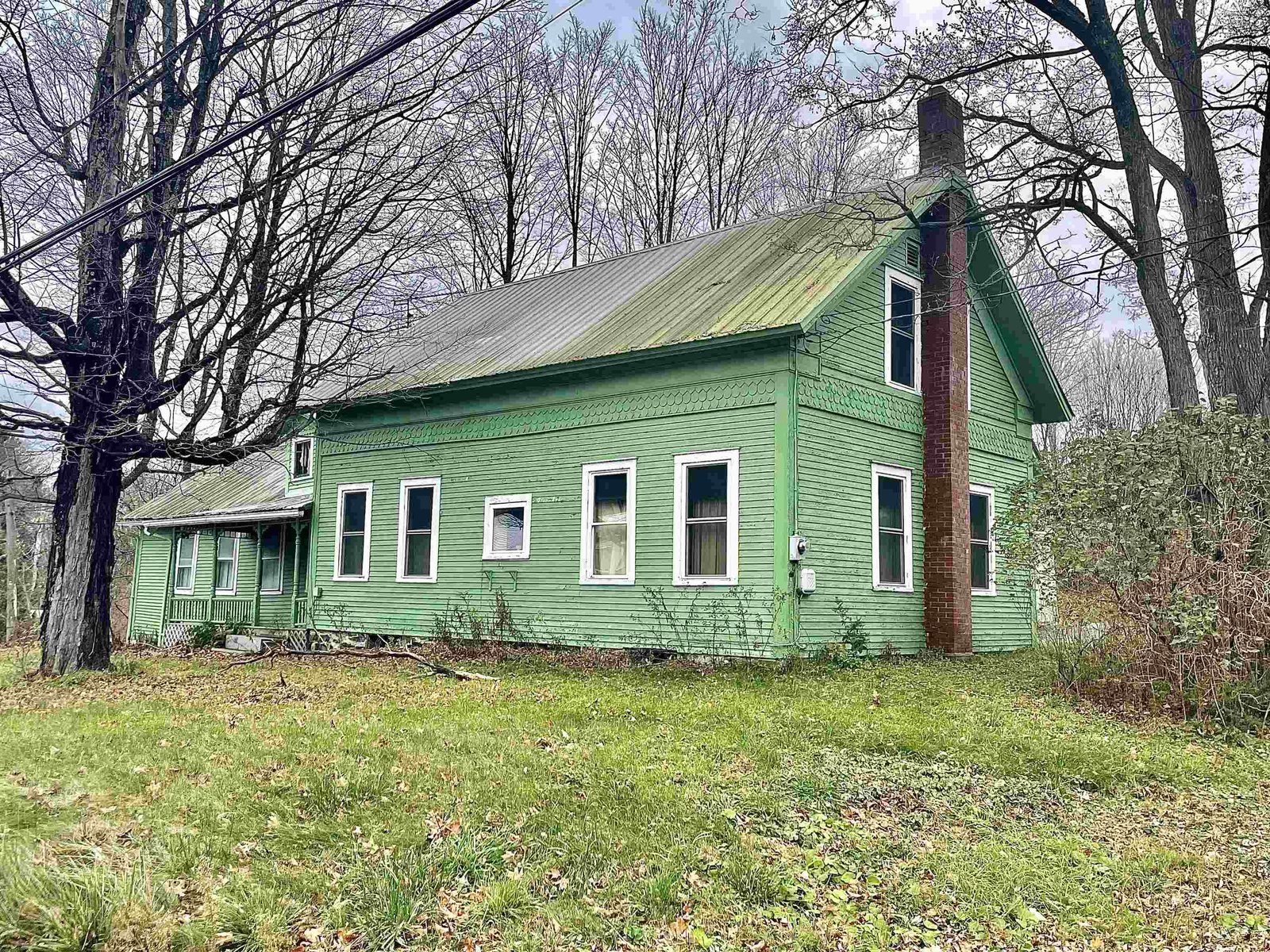Sold Status
$245,000 Sold Price
House Type
3 Beds
3 Baths
1,728 Sqft
Sold By
Similar Properties for Sale
Request a Showing or More Info

Call: 802-863-1500
Mortgage Provider
Mortgage Calculator
$
$ Taxes
$ Principal & Interest
$
This calculation is based on a rough estimate. Every person's situation is different. Be sure to consult with a mortgage advisor on your specific needs.
Lamoille County
Just completed! 3 Bedroom 2 1/2 bath colonial with open floor plan and loaded with upgrades. The kitchen features Stainless appliances, 42 inch maple cabinets and soft close drawers. HW Laminate floors throughout the entire first floor. Second floor features 3 spacious bedrooms, master suite with tray ceiling and his and her walk in closets. Washer/Dryer hookups on second floor or basement. If you ever need more space in the future the walkout basement is already plumbed for future bath and would make a great rec room! Also Includes 24 x24 2 car garage, 16 x16 private back deck with hillside views. R-50 insulation attic, R-22 walls and 2"foam under slab. Less than 10 minutes to Smuggs',30 mins to Essex This is a must-see home priced below recent assessed value! †
Property Location
Property Details
| Sold Price $245,000 | Sold Date Apr 29th, 2015 | |
|---|---|---|
| List Price $249,900 | Total Rooms 6 | List Date Jan 14th, 2015 |
| Cooperation Fee Unknown | Lot Size 0.39 Acres | Taxes $23,977 |
| MLS# 4399190 | Days on Market 3599 Days | Tax Year 2014 |
| Type House | Stories 2 | Road Frontage |
| Bedrooms 3 | Style Colonial | Water Frontage |
| Full Bathrooms 1 | Finished 1,728 Sqft | Construction New Construction |
| 3/4 Bathrooms 1 | Above Grade 1,728 Sqft | Seasonal No |
| Half Bathrooms 1 | Below Grade 0 Sqft | Year Built 2014 |
| 1/4 Bathrooms | Garage Size 2 Car | County Lamoille |
| Interior FeaturesKitchen, Living Room, Walk-in Closet, Primary BR with BA, Laundry Hook-ups, Blinds |
|---|
| Equipment & AppliancesRefrigerator, Microwave, Dishwasher, Range-Electric |
| Primary Bedroom 13'6 x 17'3 2nd Floor | 2nd Bedroom 13'7x10 2nd Floor | 3rd Bedroom 13'7x10 2nd Floor |
|---|---|---|
| Living Room 24 x13 | Kitchen 9'6x16 | Dining Room 14'8 x 10'10 1st Floor |
| ConstructionExisting |
|---|
| BasementWalkout, Full |
| Exterior FeaturesDeck |
| Exterior Vinyl | Disability Features |
|---|---|
| Foundation Concrete | House Color |
| Floors Carpet, Laminate | Building Certifications |
| Roof Shingle-Architectural | HERS Index |
| DirectionsFrom Cambridge village, Rt 15 to 108. Right onto Pleasant Valley road, Left onto Jeff Heights, Right onto Greystone, at intersection stay right. Take right onto Jackson Heights. Home on left |
|---|
| Lot DescriptionSubdivision, Country Setting |
| Garage & Parking Attached |
| Road Frontage | Water Access |
|---|---|
| Suitable Use | Water Type |
| Driveway Dirt, Gravel | Water Body |
| Flood Zone No | Zoning res |
| School District NA | Middle |
|---|---|
| Elementary | High |
| Heat Fuel Gas-LP/Bottle | Excluded |
|---|---|
| Heating/Cool Baseboard | Negotiable |
| Sewer Public | Parcel Access ROW |
| Water Shared, Drilled Well | ROW for Other Parcel |
| Water Heater Gas-Lp/Bottle | Financing All Financing Options |
| Cable Co | Documents |
| Electric Circuit Breaker(s) | Tax ID 12303812033 |

† The remarks published on this webpage originate from Listed By Jason Lefebvre of Signature Properties of Vermont via the PrimeMLS IDX Program and do not represent the views and opinions of Coldwell Banker Hickok & Boardman. Coldwell Banker Hickok & Boardman cannot be held responsible for possible violations of copyright resulting from the posting of any data from the PrimeMLS IDX Program.

 Back to Search Results
Back to Search Results










