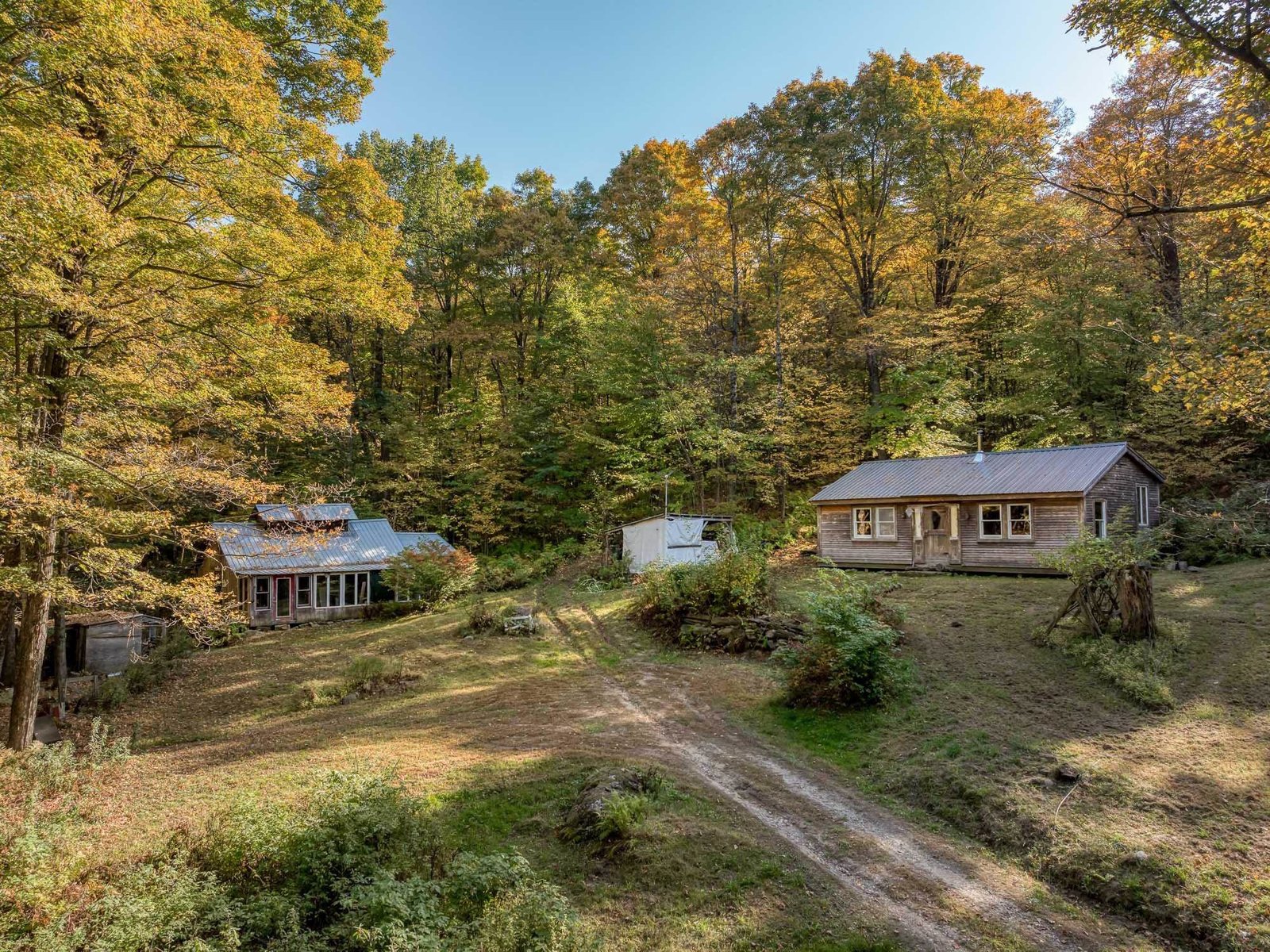Sold Status
$258,000 Sold Price
House Type
3 Beds
2 Baths
2,014 Sqft
Sold By Nancy Jenkins Real Estate
Similar Properties for Sale
Request a Showing or More Info

Call: 802-863-1500
Mortgage Provider
Mortgage Calculator
$
$ Taxes
$ Principal & Interest
$
This calculation is based on a rough estimate. Every person's situation is different. Be sure to consult with a mortgage advisor on your specific needs.
Lamoille County
Custom Post & Beam Cape on 2.6acres with a River View! The 3 bedroom 2 bath home has an open floor plan with beautiful woodwork. Metal Roof, Redwood Cedar siding and screened in porch. Pellet Wood stove on main and wood stove in basement for extra warmth. Ceramic tile floor in spacious entry with French doors to kitchen & dining. Cherry kitchen cabinets and Silestone countertops. Soaring ceilings in living room with maple hardwood floors looking out to a beautiful country view! Ample gardens for vegetables, annuals and blueberries! †
Property Location
Property Details
| Sold Price $258,000 | Sold Date Jun 29th, 2012 | |
|---|---|---|
| List Price $255,900 | Total Rooms 7 | List Date Mar 26th, 2012 |
| Cooperation Fee Unknown | Lot Size 2.6 Acres | Taxes $4,333 |
| MLS# 4143290 | Days on Market 4636 Days | Tax Year 2011 |
| Type House | Stories 2 | Road Frontage |
| Bedrooms 3 | Style W/Addition, Other, Cape | Water Frontage |
| Full Bathrooms 2 | Finished 2,014 Sqft | Construction , Existing |
| 3/4 Bathrooms 0 | Above Grade 2,014 Sqft | Seasonal No |
| Half Bathrooms 0 | Below Grade 0 Sqft | Year Built 1988 |
| 1/4 Bathrooms 0 | Garage Size 0 Car | County Lamoille |
| Interior FeaturesDining Area, Kitchen Island, Kitchen/Dining, Natural Woodwork, Vaulted Ceiling |
|---|
| Equipment & AppliancesRefrigerator, Range-Electric, Dishwasher, Washer, Dryer, , , Pellet Stove, Wood Stove |
| Kitchen 16x9, 1st Floor | Dining Room 16x12, 1st Floor | Living Room 19x19, 1st Floor |
|---|---|---|
| Family Room 15x14, 1st Floor | Primary Bedroom 16x16, 2nd Floor | Bedroom 14x13, 2nd Floor |
| Bedroom 10x9, 1st Floor | Other 14x11, 1st Floor |
| ConstructionWood Frame, Post and Beam |
|---|
| BasementInterior, Bulkhead, Sump Pump, Interior Stairs, Full |
| Exterior FeaturesDeck, Porch - Screened, Shed |
| Exterior Cedar | Disability Features |
|---|---|
| Foundation Concrete | House Color Brown |
| Floors Vinyl, Carpet, Laminate, Hardwood | Building Certifications |
| Roof Metal | HERS Index |
| DirectionsTravel East on RT 15 from Cambridge, towards Johnson, Red Wing Lane on left just before Johnson Town Line. House at the end of Lane. |
|---|
| Lot Description, Mountain View, Country Setting, Rural Setting |
| Garage & Parking , Unassigned, 6+ Parking Spaces |
| Road Frontage | Water Access |
|---|---|
| Suitable Use | Water Type |
| Driveway Dirt | Water Body |
| Flood Zone Unknown | Zoning None |
| School District NA | Middle Lamoille Middle School |
|---|---|
| Elementary Cambridge Elementary | High Lamoille UHSD #18 |
| Heat Fuel Wood, Wood Pellets, Pellet | Excluded Blk garden raised beds, ceramic farm hooks in bath&bdrm with decorative light switch plates DNS. |
|---|---|
| Heating/Cool Hot Water, Baseboard | Negotiable |
| Sewer Septic | Parcel Access ROW Yes |
| Water Drilled Well | ROW for Other Parcel |
| Water Heater Domestic, Separate, Oil | Financing , FHA, Conventional |
| Cable Co | Documents Survey, Property Disclosure, Deed |
| Electric 100 Amp, Circuit Breaker(s) | Tax ID 12303810334 |

† The remarks published on this webpage originate from Listed By Jill Richardson of RE/MAX North Professionals via the PrimeMLS IDX Program and do not represent the views and opinions of Coldwell Banker Hickok & Boardman. Coldwell Banker Hickok & Boardman cannot be held responsible for possible violations of copyright resulting from the posting of any data from the PrimeMLS IDX Program.

 Back to Search Results
Back to Search Results








