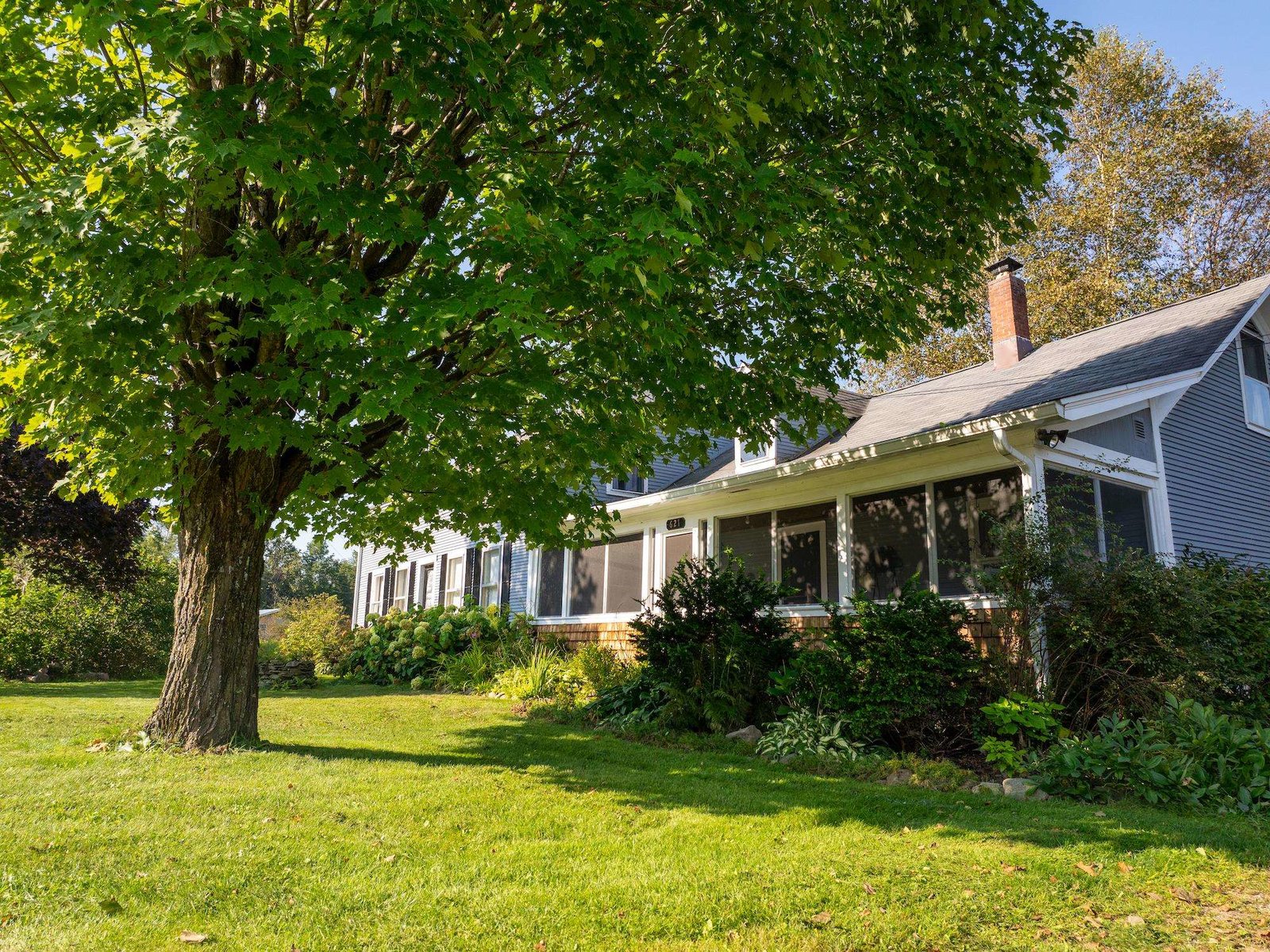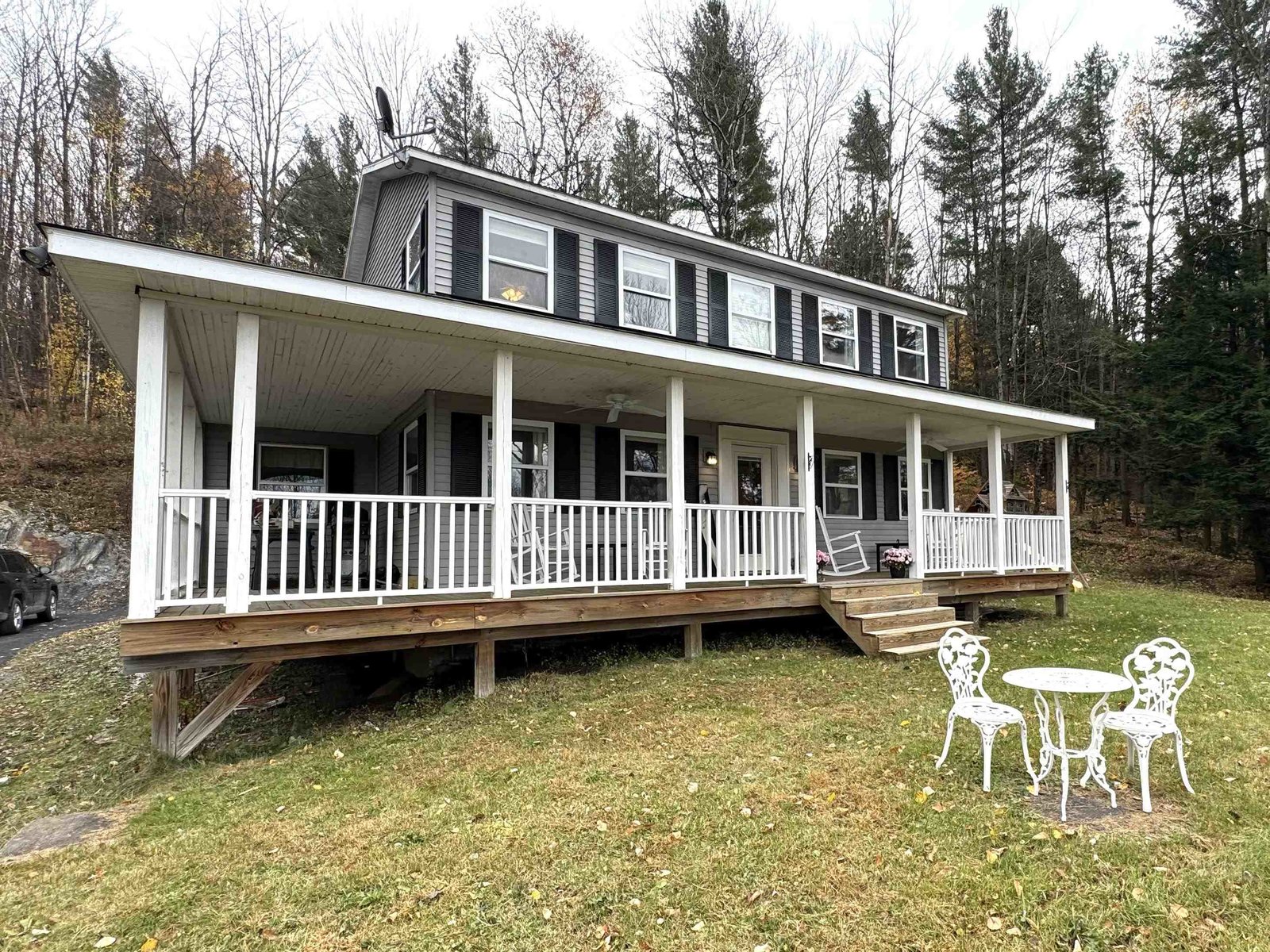Sold Status
$293,500 Sold Price
House Type
4 Beds
3 Baths
4,073 Sqft
Sold By
Similar Properties for Sale
Request a Showing or More Info

Call: 802-863-1500
Mortgage Provider
Mortgage Calculator
$
$ Taxes
$ Principal & Interest
$
This calculation is based on a rough estimate. Every person's situation is different. Be sure to consult with a mortgage advisor on your specific needs.
Lamoille County
Bright and spacious 1.5 story Cape situated atop a private 10+ acre beautifully landscaped sanctuary. This home has 2 large skylights in the kitchen, French doors and wrap around windows off of the dining room which provides generous natural lighting for sizable entertainment space. Newer kitchen stainless appliances with Corian countertops, custom lighting, cherry cabinets, island with extra storage space and cozy wood stove makes entertaining a pleasure. Many recent updates include new garage doors, newer furnace, exterior paint, metal roof, and kitchen appliances making this home move in ready and maintenance free. Easy access to walk/bike/VAST trails and 3 local ski resorts. †
Property Location
Property Details
| Sold Price $293,500 | Sold Date Nov 25th, 2015 | |
|---|---|---|
| List Price $299,900 | Total Rooms 8 | List Date Jun 30th, 2015 |
| Cooperation Fee Unknown | Lot Size 10.06 Acres | Taxes $6,545 |
| MLS# 4434452 | Days on Market 3432 Days | Tax Year 2015 |
| Type House | Stories 2 | Road Frontage 225 |
| Bedrooms 4 | Style Cape | Water Frontage |
| Full Bathrooms 3 | Finished 4,073 Sqft | Construction Existing |
| 3/4 Bathrooms 0 | Above Grade 3,177 Sqft | Seasonal No |
| Half Bathrooms 0 | Below Grade 896 Sqft | Year Built 1989 |
| 1/4 Bathrooms 0 | Garage Size 2 Car | County Lamoille |
| Interior FeaturesKitchen, Living Room, Office/Study, Hearth, Primary BR with BA, Island, Kitchen/Dining, Whirlpool Tub, Dining Area, 1st Floor Laundry, Living/Dining, 1 Stove, DSL |
|---|
| Equipment & AppliancesRefrigerator, Dishwasher, Exhaust Hood, Range-Gas, Central Vacuum |
| Primary Bedroom 24x15 1st Floor | 2nd Bedroom 13.3x9.6 1st Floor | 3rd Bedroom 15.3x13.4 1st Floor |
|---|---|---|
| 4th Bedroom 15.3x13.5 2nd Floor | Living Room 21.5x13.4 | Kitchen 17x14.5 |
| Dining Room 17x9.7 1st Floor | Family Room 28.4x23.7 1st Floor | Office/Study 21.7x21.4 |
| Utility Room 14.8x9.8 1st Floor | Full Bath 1st Floor | Full Bath 1st Floor |
| Full Bath 1st Floor |
| ConstructionExisting |
|---|
| BasementWalkout, Partially Finished, Interior Stairs, Full |
| Exterior FeaturesPatio |
| Exterior Wood, Clapboard | Disability Features Bathrm w/tub, 1st Floor Bedroom, 1st Floor Full Bathrm, 1st Flr Hard Surface Flr., Access. Laundry No Steps |
|---|---|
| Foundation Concrete | House Color |
| Floors Tile, Carpet, Hardwood | Building Certifications |
| Roof Metal | HERS Index |
| DirectionsPrivate drive off VT RT 15 1.5 miles from Jeffersonville heading toward Johnson |
|---|
| Lot DescriptionMountain View, Landscaped, Secluded, Sloping, Trail/Near Trail, Country Setting, Walking Trails, Wooded Setting, Rural Setting, VAST, Mountain |
| Garage & Parking Attached, Auto Open, Direct Entry, 2 Parking Spaces |
| Road Frontage 225 | Water Access |
|---|---|
| Suitable UseLand:Woodland, Land:Mixed | Water Type |
| Driveway Crushed/Stone | Water Body |
| Flood Zone No | Zoning res |
| School District NA | Middle |
|---|---|
| Elementary | High |
| Heat Fuel Gas-LP/Bottle | Excluded washer, dryer, linen cabinet |
|---|---|
| Heating/Cool Stove, Wall Furnace, Hot Water | Negotiable Washer, Dryer |
| Sewer 1000 Gallon, Septic | Parcel Access ROW |
| Water Spring, Drilled Well, Private | ROW for Other Parcel |
| Water Heater Gas-Lp/Bottle, Off Boiler | Financing |
| Cable Co Fairpoint | Documents Plot Plan, Property Disclosure, Deed |
| Electric 150 Amp, 220 Plug, Circuit Breaker(s) | Tax ID 12303811939 |

† The remarks published on this webpage originate from Listed By Adam Hergenrother of KW Vermont via the PrimeMLS IDX Program and do not represent the views and opinions of Coldwell Banker Hickok & Boardman. Coldwell Banker Hickok & Boardman cannot be held responsible for possible violations of copyright resulting from the posting of any data from the PrimeMLS IDX Program.

 Back to Search Results
Back to Search Results










