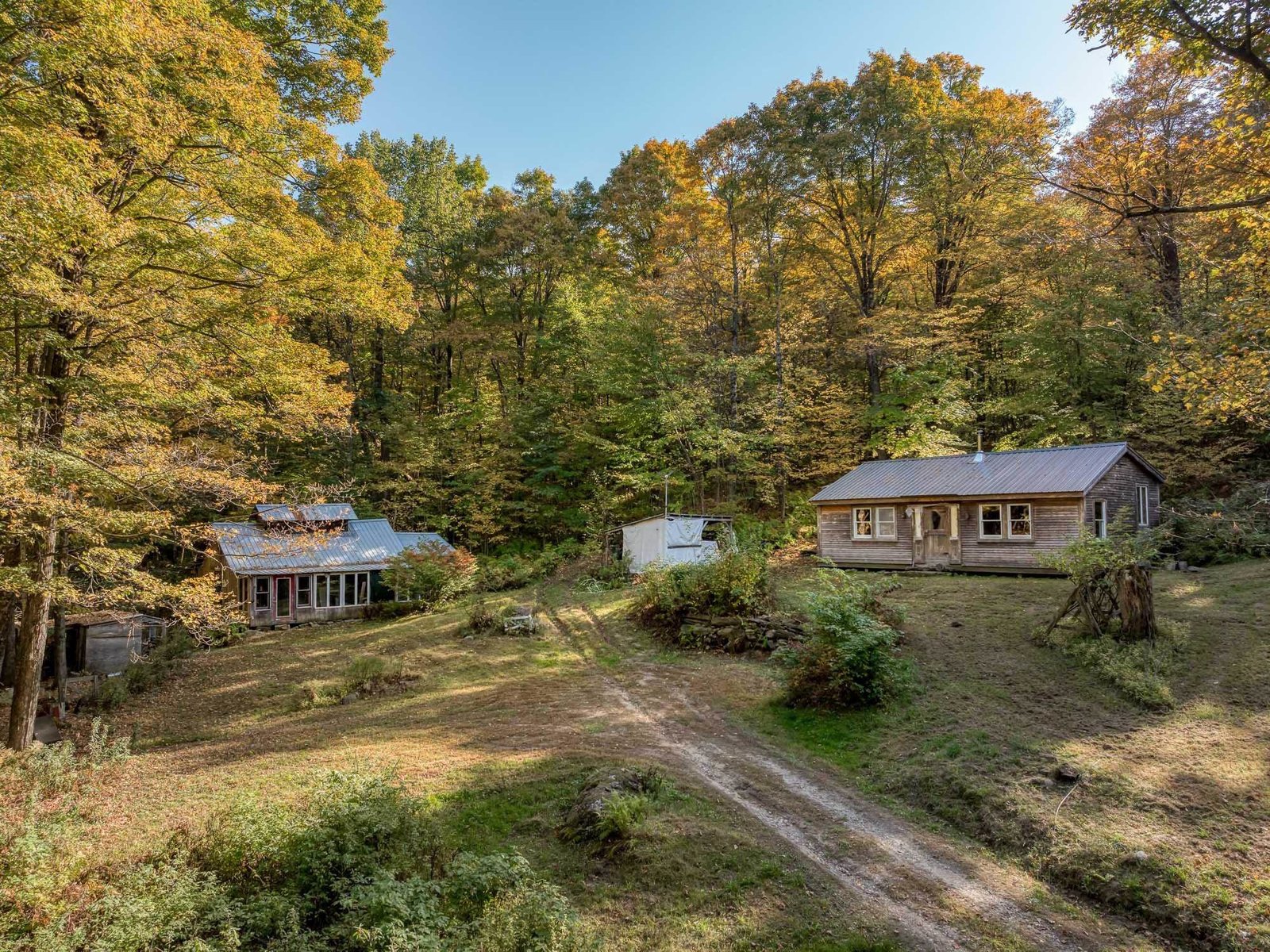Sold Status
$359,000 Sold Price
House Type
2 Beds
2 Baths
1,285 Sqft
Sold By Artisan Realty of Vermont
Similar Properties for Sale
Request a Showing or More Info

Call: 802-863-1500
Mortgage Provider
Mortgage Calculator
$
$ Taxes
$ Principal & Interest
$
This calculation is based on a rough estimate. Every person's situation is different. Be sure to consult with a mortgage advisor on your specific needs.
Lamoille County
This beautifully landscaped, well maintained home, is the perfect place to call home! When you enter the bright and sunny foyer, you can head upstairs to the open concept dining room, kitchen, and living room. The primary bedroom, spare bedroom, and full bath, complete this level. The lower level gives access to the two car garage, a half bath, (which is plumbed for a shower), with laundry area, and a partially finished bonus room. This home has so many upgrades. i.e. Surround sound system inside and outside, central vac, under cabinet lighting, lighting in all closets/pantry, rear deck leading to a custom patio, custom walkways, generator ready, and RV hook up, to name a few. Two 10 x 14 sheds add extra storage. Mature shrubs and perennial gardens abound. Only 30 minutes to Burlington, and St. Albans. Smuggler's Notch Resort is a short 15 min drive. A must see! Open house on Saturday, 4/23 from 4-6 pm, and Sunday, 4/24 from 11 am - 1 pm. †
Property Location
Property Details
| Sold Price $359,000 | Sold Date Aug 3rd, 2022 | |
|---|---|---|
| List Price $359,900 | Total Rooms 6 | List Date Apr 22nd, 2022 |
| Cooperation Fee Unknown | Lot Size 0.77 Acres | Taxes $3,609 |
| MLS# 4906347 | Days on Market 944 Days | Tax Year 2021 |
| Type House | Stories 1 1/2 | Road Frontage |
| Bedrooms 2 | Style Raised Ranch | Water Frontage |
| Full Bathrooms 1 | Finished 1,285 Sqft | Construction No, Existing |
| 3/4 Bathrooms 0 | Above Grade 911 Sqft | Seasonal No |
| Half Bathrooms 1 | Below Grade 374 Sqft | Year Built 2006 |
| 1/4 Bathrooms 0 | Garage Size 2 Car | County Lamoille |
| Interior FeaturesCentral Vacuum, Ceiling Fan, Dining Area, Kitchen Island, Lighting - LED, Lighting Contrls -Respnsv, Natural Light, Surround Sound Wiring, Laundry - Basement |
|---|
| Equipment & AppliancesRefrigerator, Microwave, Dishwasher, Washer, Exhaust Hood, Dryer, Stove - Gas, CO Detector, CO Detector, Other, Smoke Detectr-HrdWrdw/Bat, Generator - Standby |
| Dining Room 13 x 9, 1st Floor | Kitchen 13 x 10, 1st Floor | Living Room 15 x 12, 1st Floor |
|---|---|---|
| Bedroom 10 x 10, 1st Floor | Primary Bedroom 13 x 10, 1st Floor | Bonus Room 9 x 21, Basement |
| Bath - Full 6 x 9, 1st Floor | Bath - 1/2 8 x 8, Basement |
| ConstructionWood Frame |
|---|
| BasementInterior, Climate Controlled, Daylight, Partially Finished, Interior Stairs, Partially Finished, Stairs - Interior, Interior Access, Exterior Access |
| Exterior FeaturesDeck, Garden Space, Outbuilding, Patio, Shed |
| Exterior Vinyl Siding | Disability Features |
|---|---|
| Foundation Concrete, Poured Concrete | House Color Light Grey |
| Floors Tile, Carpet, Laminate, Concrete | Building Certifications |
| Roof Shingle-Asphalt | HERS Index |
| DirectionsFrom St. Albans, take VT Route 104 through Fairfax towards Cambridge. Turn left onto Jones Meadow Drive. 3rd house on the left. Sign on property. From Essex, take Route 15 to Route 104. Turn left onto Route 104. Go approx. 1 mile, and turn right onto Jones Meadow Drive. 3rd house on the left. |
|---|
| Lot Description, Level, Landscaped, Country Setting, Privately Maintained |
| Garage & Parking Auto Open, Direct Entry, Driveway, Garage |
| Road Frontage | Water Access |
|---|---|
| Suitable Use | Water Type |
| Driveway Paved | Water Body |
| Flood Zone No | Zoning Residential |
| School District NA | Middle |
|---|---|
| Elementary Cambridge Elementary | High |
| Heat Fuel Gas-LP/Bottle | Excluded |
|---|---|
| Heating/Cool Other, Baseboard | Negotiable |
| Sewer Septic, Septic | Parcel Access ROW |
| Water Drilled Well | ROW for Other Parcel |
| Water Heater Domestic, Owned, Off Boiler | Financing |
| Cable Co Consolidated Comm / Dish | Documents Association Docs, Plot Plan, Deed, Plot Plan, Septic Report |
| Electric 150 Amp, Other, Wired for Generator, Circuit Breaker(s) | Tax ID 123-038-12204 |

† The remarks published on this webpage originate from Listed By Shawn Cheney of EXP Realty - Cell: 802-782-0400 via the PrimeMLS IDX Program and do not represent the views and opinions of Coldwell Banker Hickok & Boardman. Coldwell Banker Hickok & Boardman cannot be held responsible for possible violations of copyright resulting from the posting of any data from the PrimeMLS IDX Program.

 Back to Search Results
Back to Search Results










