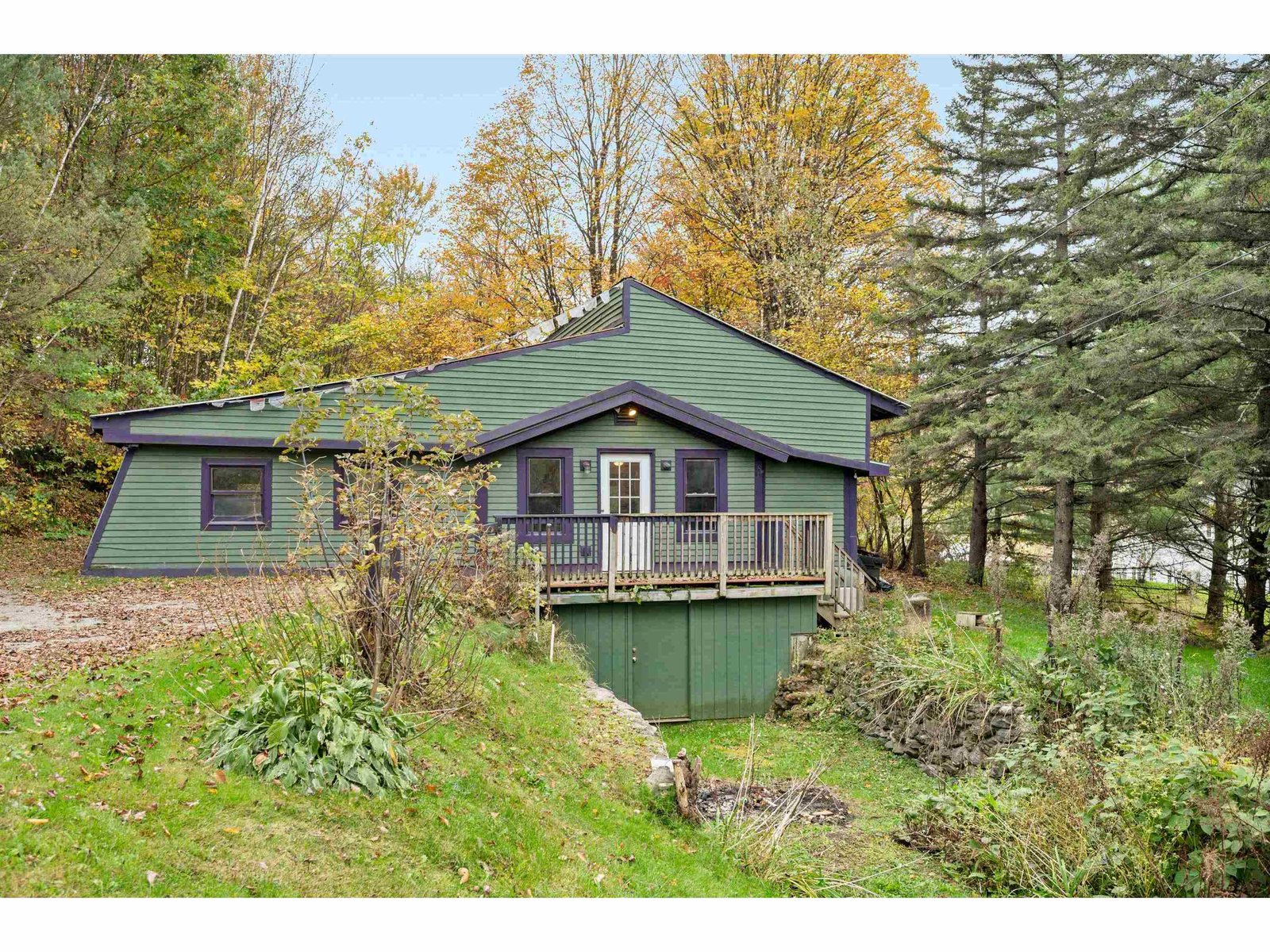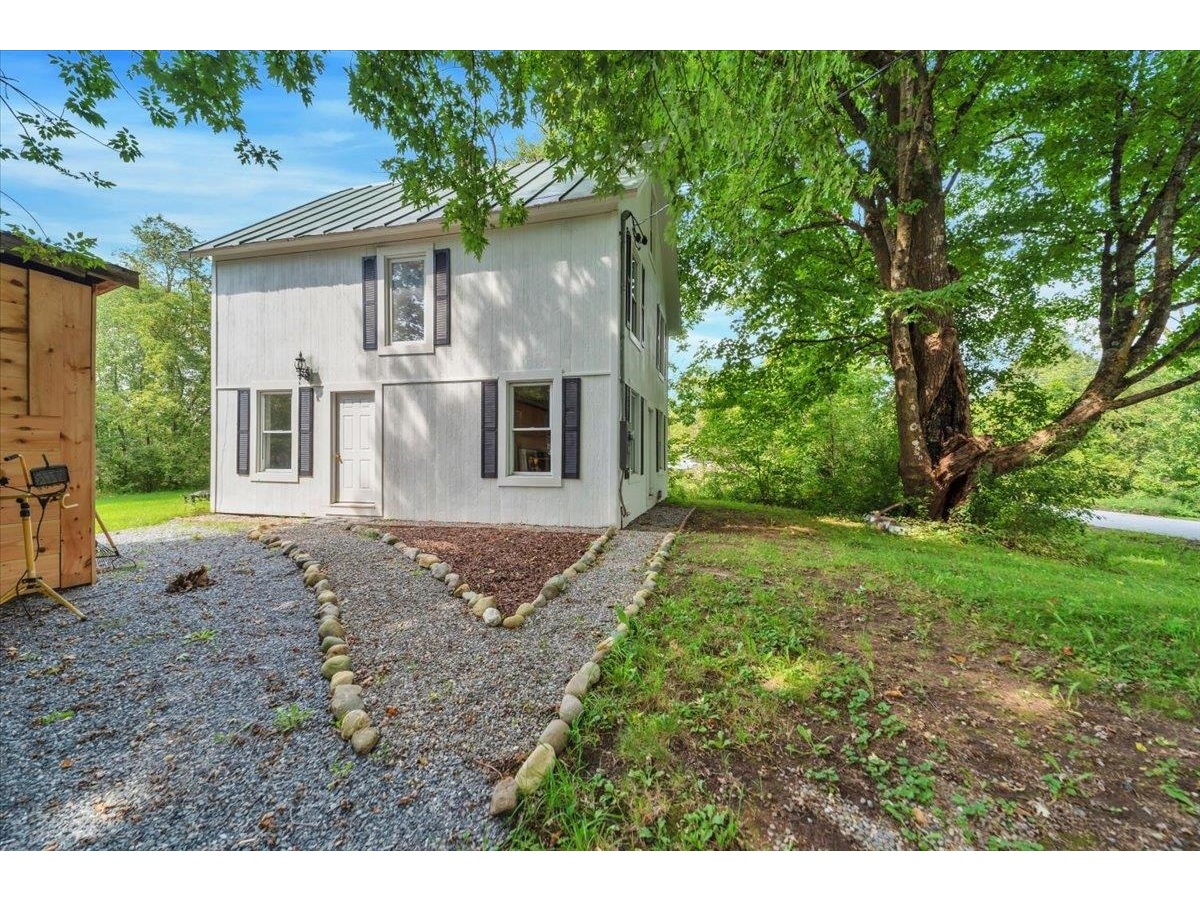Sold Status
$234,000 Sold Price
House Type
3 Beds
2 Baths
1,656 Sqft
Sold By CENTURY 21 MRC
Similar Properties for Sale
Request a Showing or More Info

Call: 802-863-1500
Mortgage Provider
Mortgage Calculator
$
$ Taxes
$ Principal & Interest
$
This calculation is based on a rough estimate. Every person's situation is different. Be sure to consult with a mortgage advisor on your specific needs.
Lamoille County
This custom log home is nestled on 10.3 acres of wooded forest. The mature trees provide a private and peaceful setting as well as hiking trails on the steep terrain throughout most of the property. This home features 3 bedrooms and 1.75 baths. The main living area offers an open kitchen and dining room. Around the corner, you will find the living space and an office/workout room. There is also a first floor full bath. Upstairs, you will find 2 spacious bedrooms with cathedral ceilings along with a ¾ bath. On the lower level, there is space for a gym, office, game room or hobby space as well as a 1 car attached garage. Large, wrap around deck will allow you to sit back, relax, enjoy a bonfire and the mature perennial gardens that this property offers.Countryside living also includes a new shed/chicken coop on the back lawn of this property. New flooring throughout much of the home. Close to hiking trails, minutes to the village and a skip from Smuggler’s Notch Resort! †
Property Location
Property Details
| Sold Price $234,000 | Sold Date Feb 15th, 2019 | |
|---|---|---|
| List Price $234,000 | Total Rooms 6 | List Date Aug 2nd, 2018 |
| Cooperation Fee Unknown | Lot Size 10.3 Acres | Taxes $4,125 |
| MLS# 4710565 | Days on Market 2303 Days | Tax Year 2018 |
| Type House | Stories 1 1/2 | Road Frontage |
| Bedrooms 3 | Style Log | Water Frontage |
| Full Bathrooms 1 | Finished 1,656 Sqft | Construction No, Existing |
| 3/4 Bathrooms 1 | Above Grade 1,336 Sqft | Seasonal No |
| Half Bathrooms 0 | Below Grade 320 Sqft | Year Built 1989 |
| 1/4 Bathrooms 0 | Garage Size 1 Car | County Lamoille |
| Interior FeaturesCeiling Fan, Dining Area, Kitchen/Dining, Natural Light, Natural Woodwork |
|---|
| Equipment & AppliancesRange-Gas, Washer, Dishwasher, Disposal, Refrigerator, Dryer, Smoke Detectr-Batt Powrd, Wood Stove |
| Kitchen/Dining 23'1" x 11'3", 1st Floor | Living Room 14'1" x 14'1", 1st Floor | Bedroom 10' x 8'8", 1st Floor |
|---|---|---|
| Bedroom 13'3" x 12'7", 2nd Floor | Bedroom 12'7" x 11'10", 2nd Floor | Exercise Room 16'2" x 13'8", Basement |
| ConstructionLog Home |
|---|
| BasementInterior, Climate Controlled, Partially Finished, Daylight, Storage Space, Interior Stairs, Full, Walkout |
| Exterior FeaturesDeck, Garden Space, Natural Shade, Other, Porch - Covered |
| Exterior Log Home | Disability Features |
|---|---|
| Foundation Poured Concrete | House Color |
| Floors Vinyl, Tile, Laminate | Building Certifications |
| Roof Metal | HERS Index |
| DirectionsFrom VT Rte15, turn right onto Mansfield Ave (0.15 miles). Turn right onto Lower Pleasant Valley (0.2 miles). Take slight right onto Williamson Rd (1.22 miles). House is on the left. Sign on property. |
|---|
| Lot Description, Country Setting |
| Garage & Parking Attached, , Driveway, Garage |
| Road Frontage | Water Access |
|---|---|
| Suitable Use | Water Type |
| Driveway Gravel | Water Body |
| Flood Zone No | Zoning Residential |
| School District NA | Middle |
|---|---|
| Elementary | High |
| Heat Fuel Wood, Oil | Excluded |
|---|---|
| Heating/Cool None, Radiant, Hot Water, Baseboard | Negotiable |
| Sewer Septic, Leach Field | Parcel Access ROW |
| Water Private, Drilled Well | ROW for Other Parcel |
| Water Heater Owned, Oil, Off Boiler | Financing |
| Cable Co Consolidated Comm | Documents Property Disclosure, Deed |
| Electric Circuit Breaker(s) | Tax ID 123-038-10643 |

† The remarks published on this webpage originate from Listed By The Hammond Team of KW Vermont via the PrimeMLS IDX Program and do not represent the views and opinions of Coldwell Banker Hickok & Boardman. Coldwell Banker Hickok & Boardman cannot be held responsible for possible violations of copyright resulting from the posting of any data from the PrimeMLS IDX Program.

 Back to Search Results
Back to Search Results










