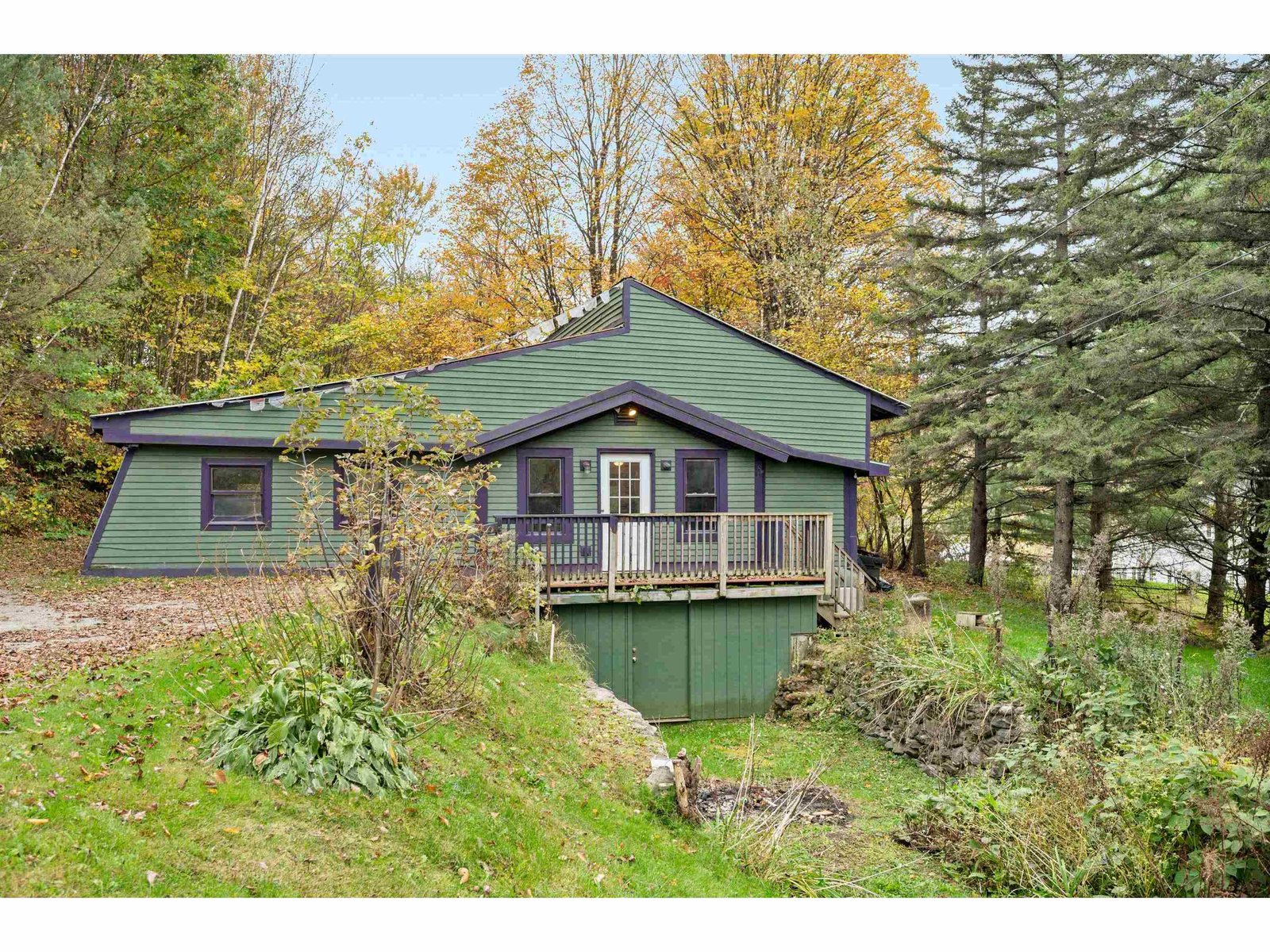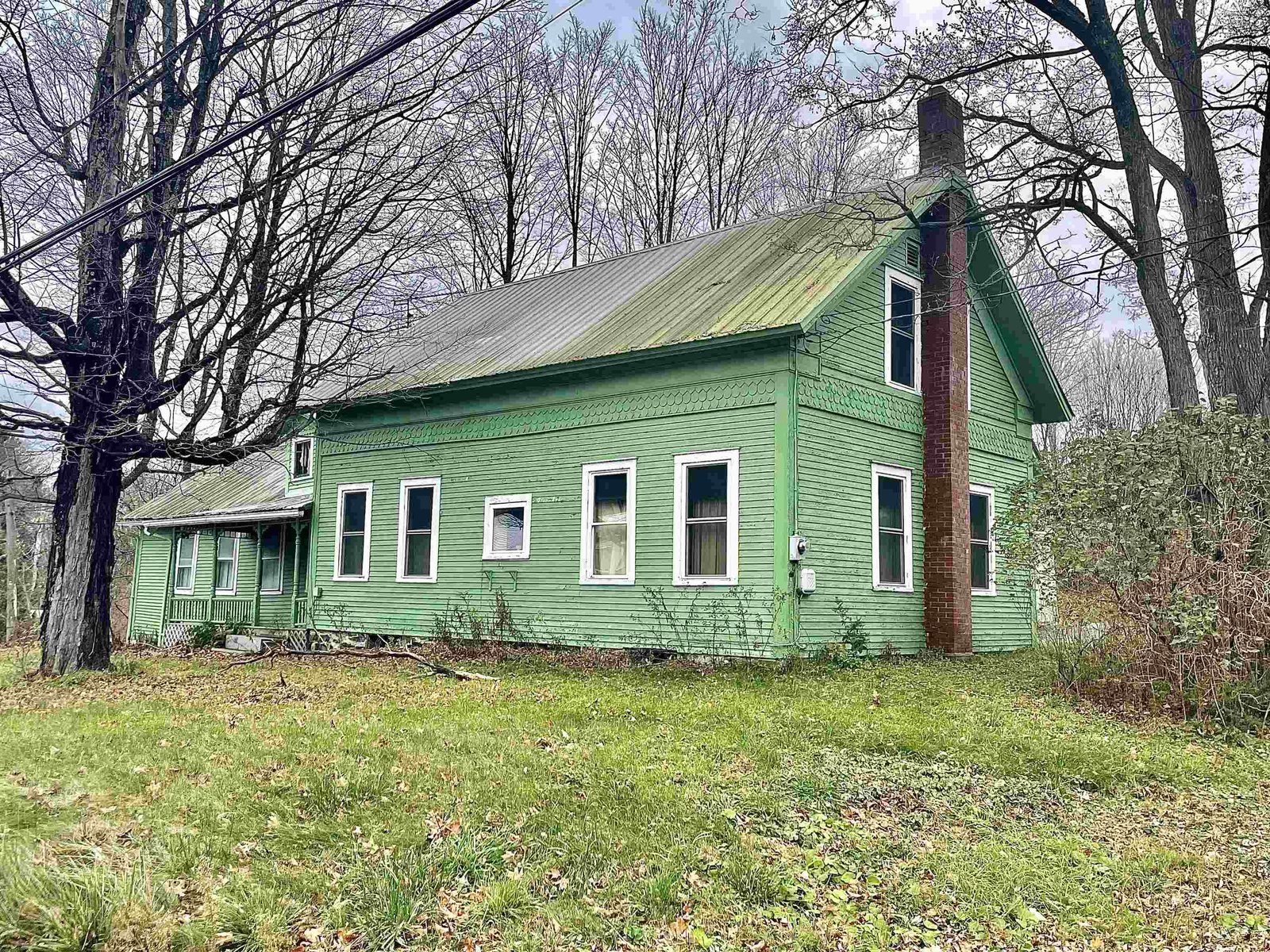Sold Status
$223,000 Sold Price
House Type
3 Beds
3 Baths
1,947 Sqft
Sold By RE/MAX North Professionals
Similar Properties for Sale
Request a Showing or More Info

Call: 802-863-1500
Mortgage Provider
Mortgage Calculator
$
$ Taxes
$ Principal & Interest
$
This calculation is based on a rough estimate. Every person's situation is different. Be sure to consult with a mortgage advisor on your specific needs.
Lamoille County
Pristine hillside Cape, short walk to Jeff. Village, 3 bedroom, 1.5 bath, finished basement (currently rented out as 1 bdrm apartment). Located in the quaint village of Jeffersonville, Vt. Minutes to Smuggler's Notch and a stone's throw to VAST trails. 45 minutes to Jay Peak.This meticulously cared for home is filled with natural light and the 32-foot covered porch is perfect for watching the sunset. A two-car attached garage (with storage above), established perennial gardens, and lovingly cared-for shrubs enhance the charm of this home. Current apartment could be converted to a finished walk-out basement for additional family space. †
Property Location
Property Details
| Sold Price $223,000 | Sold Date Oct 25th, 2013 | |
|---|---|---|
| List Price $225,000 | Total Rooms 8 | List Date Feb 27th, 2013 |
| Cooperation Fee Unknown | Lot Size 0.54 Acres | Taxes $4,234 |
| MLS# 4219123 | Days on Market 4285 Days | Tax Year 2012 |
| Type House | Stories 2 | Road Frontage 140 |
| Bedrooms 3 | Style Cape | Water Frontage |
| Full Bathrooms 2 | Finished 1,947 Sqft | Construction , Existing |
| 3/4 Bathrooms 0 | Above Grade 1,307 Sqft | Seasonal No |
| Half Bathrooms 1 | Below Grade 640 Sqft | Year Built 1999 |
| 1/4 Bathrooms 0 | Garage Size 2 Car | County Lamoille |
| Interior FeaturesDining Area, In-Law/Accessory Dwelling, Laundry - 1st Floor |
|---|
| Equipment & AppliancesRefrigerator, Range-Electric, Dishwasher, , , Gas Heat Stove |
| Kitchen 13x9.7, 1st Floor | Dining Room 13x12, 1st Floor | Living Room 22'8"x15'3", 1st Floor |
|---|---|---|
| Primary Bedroom 112'2'X14'6", 2nd Floor | Bedroom 12X9'4", 2nd Floor | Bedroom 13X9'9", 2nd Floor |
| Other 640 sq.ft., Basement |
| Construction |
|---|
| BasementWalkout, Finished, Daylight |
| Exterior FeaturesPorch - Covered |
| Exterior Vinyl | Disability Features |
|---|---|
| Foundation Concrete | House Color beige |
| Floors Vinyl, Carpet | Building Certifications |
| Roof Shingle-Architectural | HERS Index |
| DirectionsFrom Jeffersonville... turn onto Lower Valley Rd and then take a left onto Jeff Heights 2nd driveway on the left. |
|---|
| Lot Description, Sloping |
| Garage & Parking Attached, , 2 Parking Spaces |
| Road Frontage 140 | Water Access |
|---|---|
| Suitable Use | Water Type |
| Driveway Gravel, Dirt | Water Body |
| Flood Zone No | Zoning none |
| School District Lamoille North | Middle Lamoille Middle School |
|---|---|
| Elementary Cambridge Elementary | High Lamoille UHSD #18 |
| Heat Fuel Gas-LP/Bottle | Excluded |
|---|---|
| Heating/Cool Space Heater, Direct Vent | Negotiable |
| Sewer 1000 Gallon, Public | Parcel Access ROW No |
| Water Public | ROW for Other Parcel No |
| Water Heater Electric | Financing , Conventional, Cash Only |
| Cable Co | Documents Survey, Property Disclosure, Deed, Survey |
| Electric 220 Plug | Tax ID 12303810615 |

† The remarks published on this webpage originate from Listed By Lea Van Winkle of via the PrimeMLS IDX Program and do not represent the views and opinions of Coldwell Banker Hickok & Boardman. Coldwell Banker Hickok & Boardman cannot be held responsible for possible violations of copyright resulting from the posting of any data from the PrimeMLS IDX Program.

 Back to Search Results
Back to Search Results










