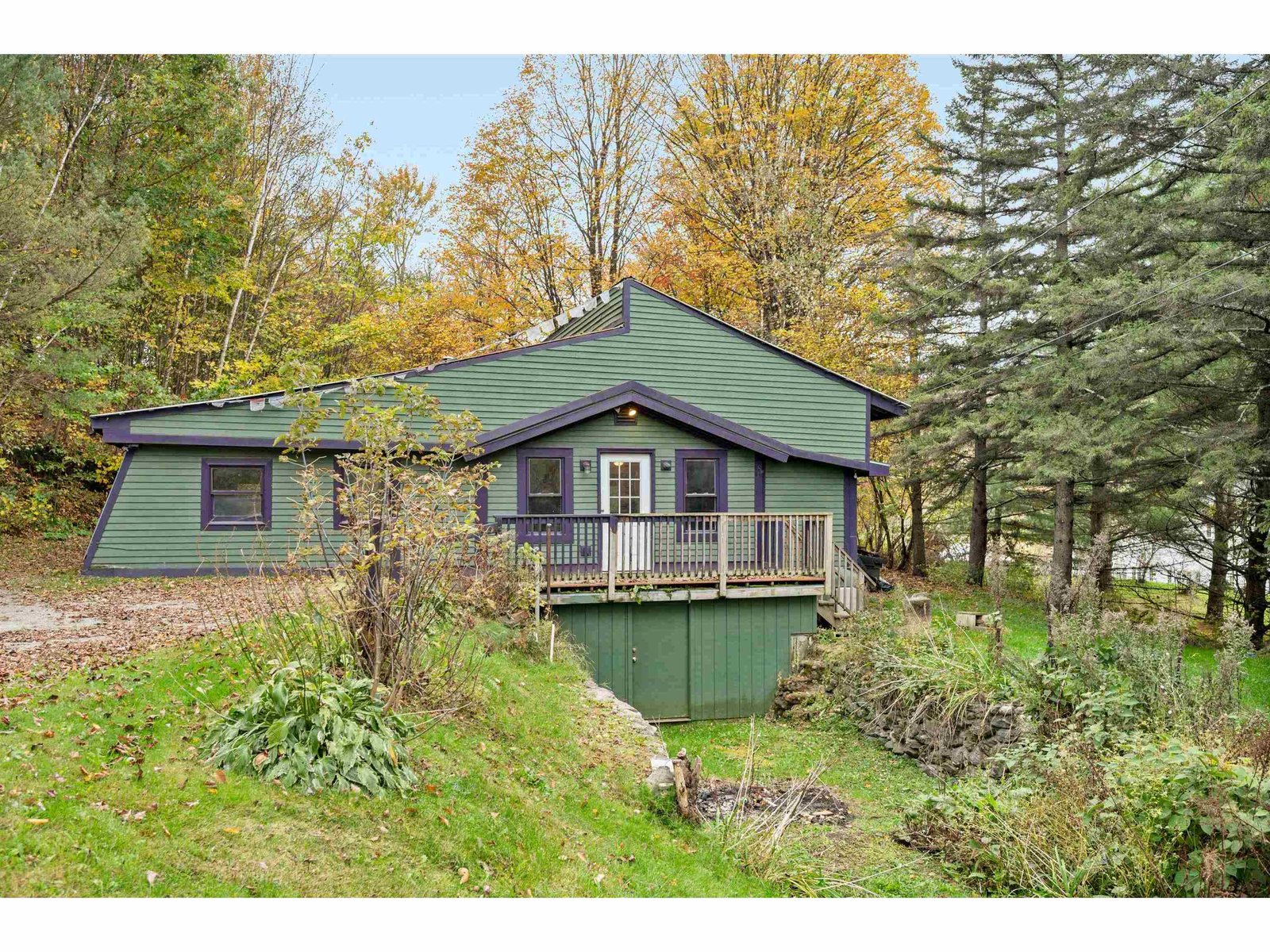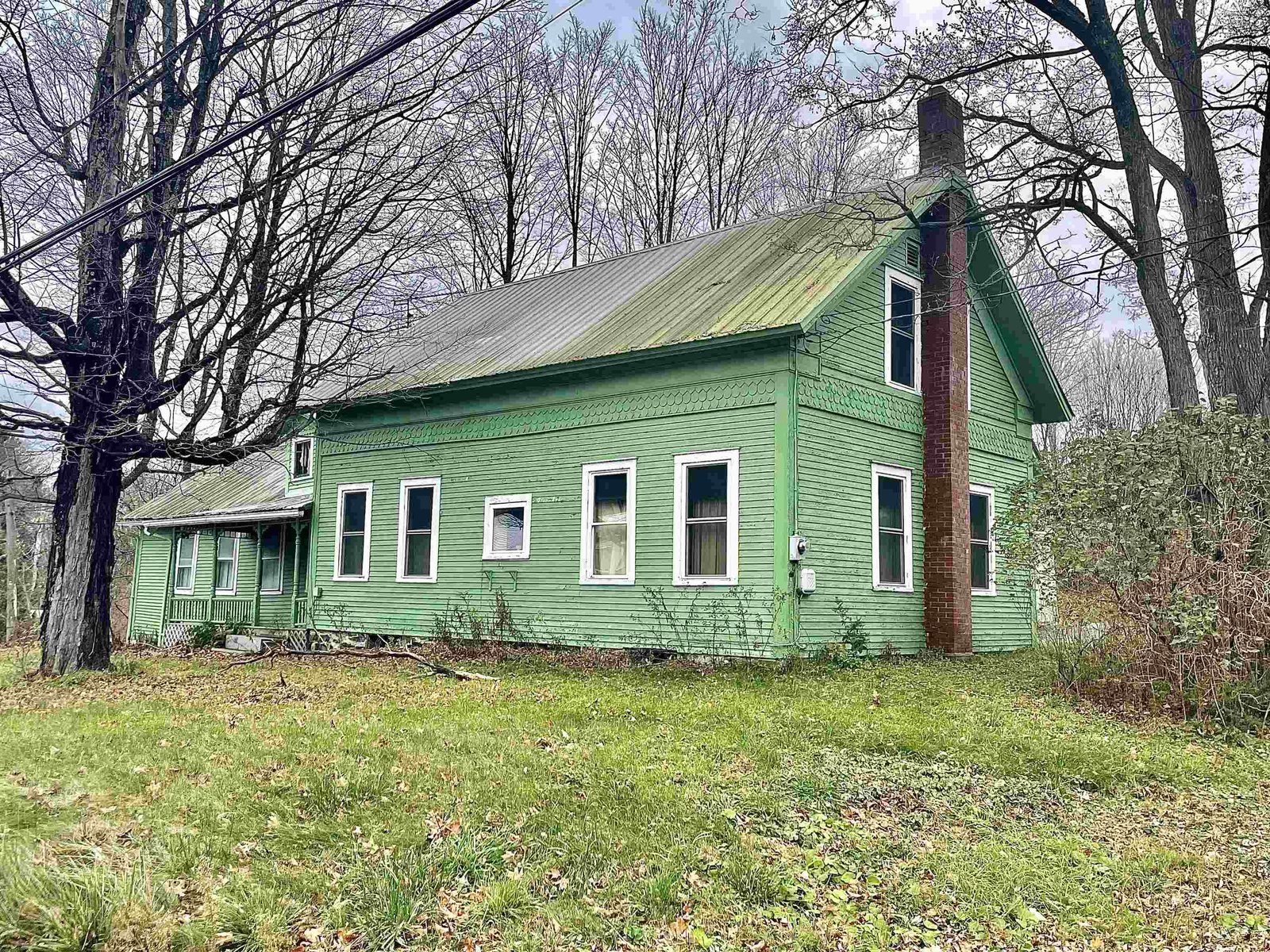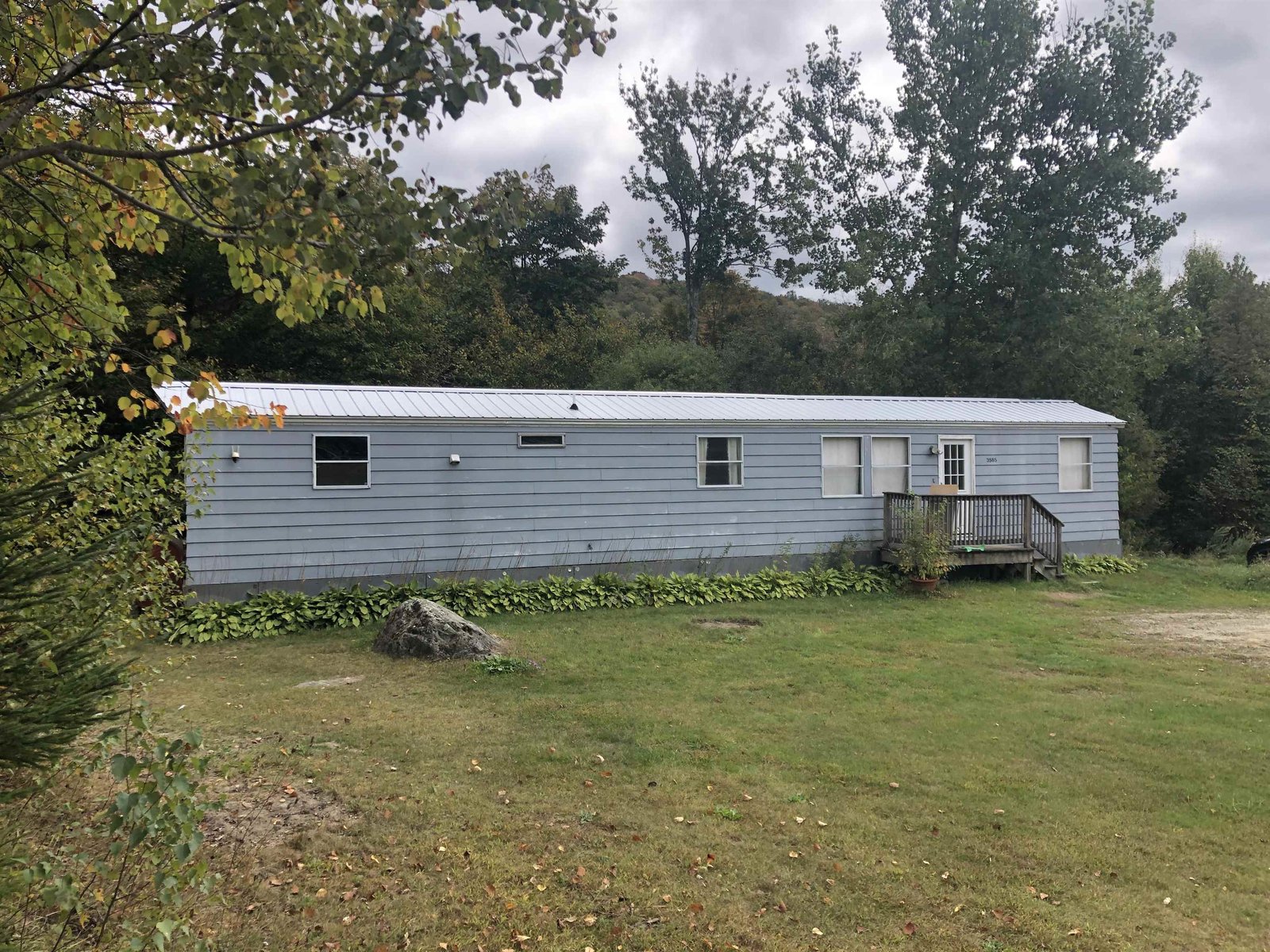Sold Status
$185,000 Sold Price
House Type
3 Beds
1 Baths
1,040 Sqft
Sold By BHHS Vermont Realty Group/Morrisville-Stowe
Similar Properties for Sale
Request a Showing or More Info

Call: 802-863-1500
Mortgage Provider
Mortgage Calculator
$
$ Taxes
$ Principal & Interest
$
This calculation is based on a rough estimate. Every person's situation is different. Be sure to consult with a mortgage advisor on your specific needs.
Lamoille County
Private, Comfy, Cozy Home sitting at the end of a long, private driveway. Built in 1990 and maintained beautifully over the years. Roofing replaced 6 yrs. ago. Very well kept home. Deck spans the entire back of house (8'x40')with sliding glass doors from dining and master bedroom. 2 bedrooms on main level and choice of bedroom/family room on basement level. Easy access to garage in basement. Storage, laundry and utilities in a separate room on basement level. Casement windows throughout. All appliances convey including living room corner woodstove and hearth. Located above the rail trail for hiking and snowmobiling. Perfect horse property. Borders the Lamoille River but sits high above it. Beautiful perennial plantings abound. Lawn shed is included in sale. †
Property Location
Property Details
| Sold Price $185,000 | Sold Date Jul 26th, 2012 | |
|---|---|---|
| List Price $191,500 | Total Rooms 6 | List Date May 5th, 2012 |
| Cooperation Fee Unknown | Lot Size 6.5 Acres | Taxes $3,427 |
| MLS# 4153979 | Days on Market 4583 Days | Tax Year 2011 |
| Type House | Stories 1 | Road Frontage 945 |
| Bedrooms 3 | Style Raised Ranch | Water Frontage |
| Full Bathrooms 1 | Finished 1,040 Sqft | Construction , Existing |
| 3/4 Bathrooms 0 | Above Grade 1,040 Sqft | Seasonal No |
| Half Bathrooms 0 | Below Grade 0 Sqft | Year Built 1990 |
| 1/4 Bathrooms 0 | Garage Size 1 Car | County Lamoille |
| Interior FeaturesCeiling Fan, Kitchen/Dining, Natural Woodwork |
|---|
| Equipment & AppliancesRange-Gas, Washer, Dishwasher, Disposal, Refrigerator, Dryer, , Smoke Detector, Wood Stove |
| Kitchen 11x17, 1st Floor | Living Room 14x18, 1st Floor | Utility Room 1st Floor |
|---|---|---|
| Primary Bedroom 11x14, 1st Floor | Bedroom 10x15, 1st Floor | Bedroom 13x16, Basement |
| ConstructionWood Frame |
|---|
| BasementWalkout, Interior Stairs, Concrete |
| Exterior FeaturesDeck, Outbuilding |
| Exterior Wood, Clapboard | Disability Features |
|---|---|
| Foundation Concrete | House Color tan |
| Floors Vinyl, Carpet | Building Certifications |
| Roof Shingle-Asphalt | HERS Index |
| DirectionsFrom Johnson, go west on Rte. 15, See antique barn on right, next driveway. Sign at roadside. |
|---|
| Lot DescriptionYes, Ski Area, Water View, Trail/Near Trail, Mountain View, View, Country Setting, Snowmobile Trail |
| Garage & Parking , 1 Parking Space |
| Road Frontage 945 | Water Access Owned |
|---|---|
| Suitable Use | Water Type River |
| Driveway Gravel | Water Body Lamoille River |
| Flood Zone No | Zoning no |
| School District NA | Middle Lamoille Middle School |
|---|---|
| Elementary Cambridge Elementary | High Lamoille UHSD #18 |
| Heat Fuel Gas-LP/Bottle | Excluded Freezer |
|---|---|
| Heating/Cool Stove, Hot Water, Baseboard | Negotiable |
| Sewer 1000 Gallon, Septic, Leach Field | Parcel Access ROW No |
| Water Drilled Well | ROW for Other Parcel Yes |
| Water Heater Off Boiler | Financing , All Financing Options |
| Cable Co | Documents |
| Electric Circuit Breaker(s) | Tax ID 12303811495 |

† The remarks published on this webpage originate from Listed By Jane Barbour of Barbour Real Estate, Inc. via the PrimeMLS IDX Program and do not represent the views and opinions of Coldwell Banker Hickok & Boardman. Coldwell Banker Hickok & Boardman cannot be held responsible for possible violations of copyright resulting from the posting of any data from the PrimeMLS IDX Program.

 Back to Search Results
Back to Search Results










