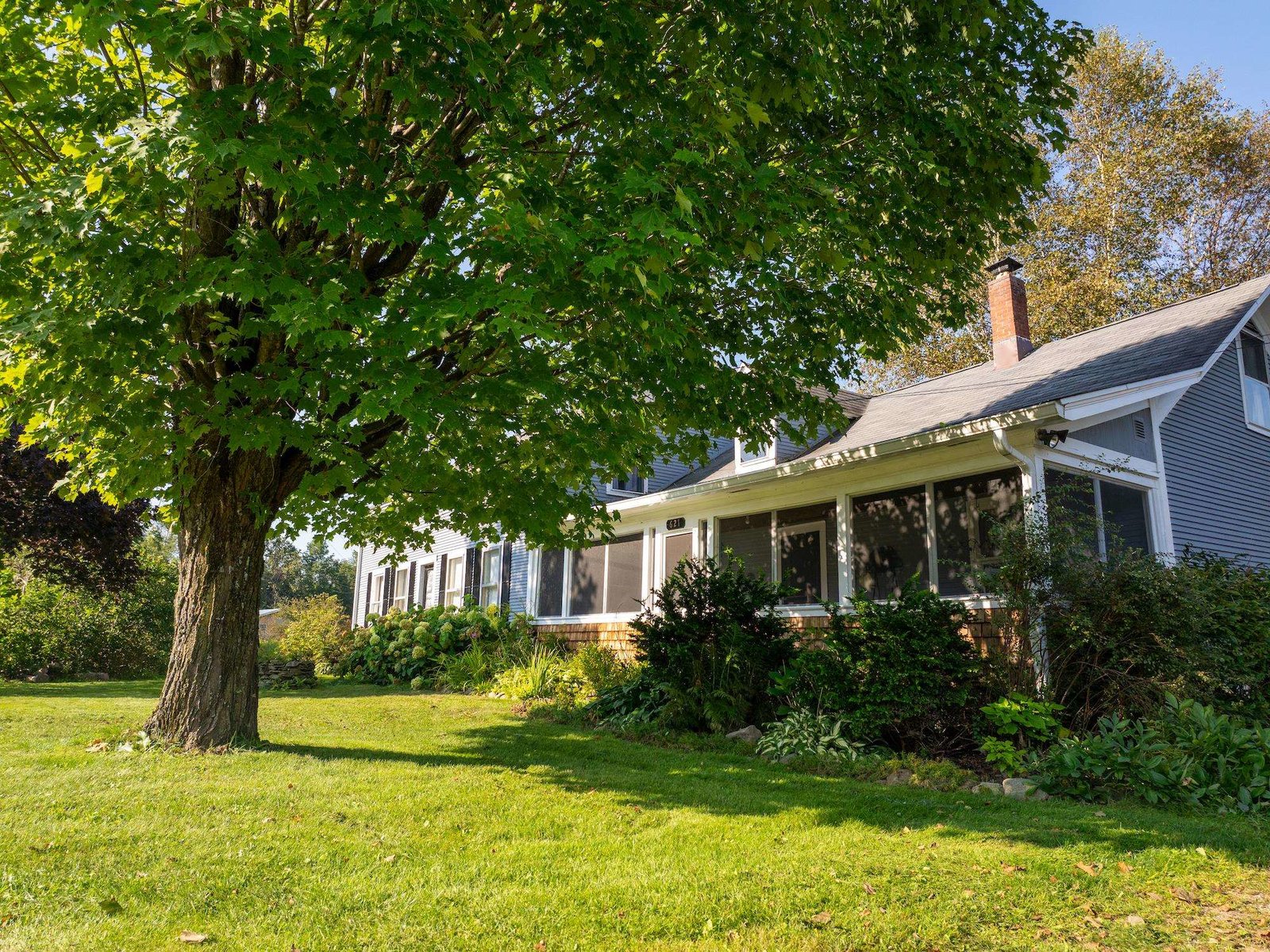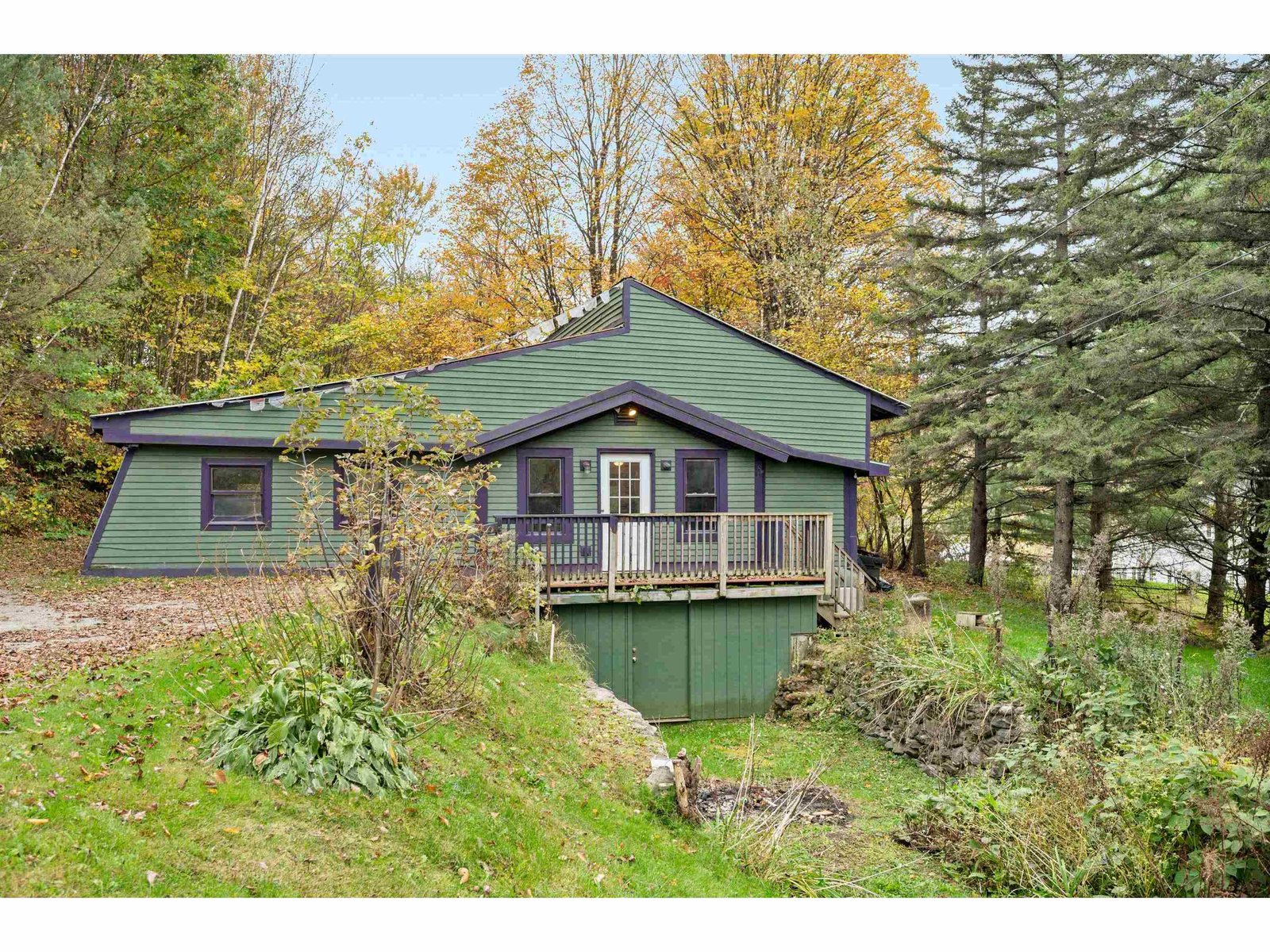Sold Status
$315,000 Sold Price
House Type
3 Beds
3 Baths
1,650 Sqft
Sold By
Similar Properties for Sale
Request a Showing or More Info

Call: 802-863-1500
Mortgage Provider
Mortgage Calculator
$
$ Taxes
$ Principal & Interest
$
This calculation is based on a rough estimate. Every person's situation is different. Be sure to consult with a mortgage advisor on your specific needs.
Lamoille County
Sweeping mountain views that will take your breath awayâ¦only 2 years old and with every detail you can imagine, this home is simply gorgeous. The open kitchen and living room area feels inviting yet grand with cathedral ceilings, huge windows, hardwood floors, gas fireplace with beautiful stone work, and granite center dining island. The gorgeous walk in shower, deep soaking tub, covered porch with skylights and stunning mountain views make the master bath a retreat of its own. This home has been designed so carefully that even the lower level bedrooms have walk outs and mountain views! Close to town, shopping, galleries, restaurants, amenities, VAST trails and of course â skiing! Your guests will never want to leave this mountainside paradise. †
Property Location
Property Details
| Sold Price $315,000 | Sold Date Jun 10th, 2016 | |
|---|---|---|
| List Price $329,000 | Total Rooms 5 | List Date Jan 8th, 2016 |
| Cooperation Fee Unknown | Lot Size 5 Acres | Taxes $5,076 |
| MLS# 4465992 | Days on Market 3240 Days | Tax Year 2015 |
| Type House | Stories 1 | Road Frontage |
| Bedrooms 3 | Style Ranch, Contemporary | Water Frontage |
| Full Bathrooms 2 | Finished 1,650 Sqft | Construction Existing |
| 3/4 Bathrooms 0 | Above Grade 1,450 Sqft | Seasonal No |
| Half Bathrooms 1 | Below Grade 200 Sqft | Year Built 2014 |
| 1/4 Bathrooms | Garage Size 1 Car | County Lamoille |
| Interior FeaturesKitchen, Living Room, Sec Sys/Alarms, Smoke Det-Hardwired, Walk-in Closet, Kitchen/Living, Primary BR with BA, Fireplace-Gas, Ceiling Fan, Cathedral Ceilings, Blinds, Island, Dining Area, Kitchen/Dining |
|---|
| Equipment & AppliancesRefrigerator, Microwave, Dishwasher, Exhaust Hood, Range-Gas, CO Detector, Security System, Kitchen Island |
| Primary Bedroom 15 x 13'4 1st Floor | 2nd Bedroom 14'9 x 13'4 Basement | 3rd Bedroom 13'4 x 10'5 Basement |
|---|---|---|
| Living Room 17'3 x 13'4 | Kitchen 12'7 x 11'4 | Family Room 13'4 x 11'5 Basement |
| Utility Room 14'8 x 13'2 1st Floor | Full Bath 1st Floor | Half Bath 1st Floor |
| ConstructionExisting |
|---|
| BasementWalkout, Concrete, Interior Stairs, Daylight, Storage Space, Full |
| Exterior FeaturesSatellite, Partial Fence, Window Screens, Porch-Covered, Deck |
| Exterior Vinyl, Stone | Disability Features 1st Floor 1/2 Bathrm, Bathrm w/step-in Shower, 1st Flr Hard Surface Flr., No Stairs, 1st Floor Bedroom, One-Level Home |
|---|---|
| Foundation Concrete | House Color |
| Floors Carpet, Ceramic Tile, Hardwood | Building Certifications |
| Roof Shingle-Architectural | HERS Index |
| DirectionsVT Route 15 through from Underhill, though Jeffersonville⢠Enter roundabout and take the 3rd exit onto VT Route 108 North⢠Turn slight right onto Fisher Rd house at end. |
|---|
| Lot DescriptionMountain View, Country Setting, Rural Setting, VAST |
| Garage & Parking Attached, Auto Open |
| Road Frontage | Water Access |
|---|---|
| Suitable Use | Water Type |
| Driveway Gravel | Water Body |
| Flood Zone No | Zoning Residential |
| School District Lamoille North | Middle Lamoille Middle School |
|---|---|
| Elementary Cambridge Elementary | High Lamoille UHSD #18 |
| Heat Fuel Gas-LP/Bottle | Excluded |
|---|---|
| Heating/Cool Central Air, Hot Air | Negotiable |
| Sewer Mound | Parcel Access ROW |
| Water Drilled Well | ROW for Other Parcel |
| Water Heater Electric | Financing Conventional |
| Cable Co Dish | Documents |
| Electric Circuit Breaker(s) | Tax ID 12303811823 |

† The remarks published on this webpage originate from Listed By Cathy Wood of Signature Properties of Vermont via the PrimeMLS IDX Program and do not represent the views and opinions of Coldwell Banker Hickok & Boardman. Coldwell Banker Hickok & Boardman cannot be held responsible for possible violations of copyright resulting from the posting of any data from the PrimeMLS IDX Program.

 Back to Search Results
Back to Search Results










