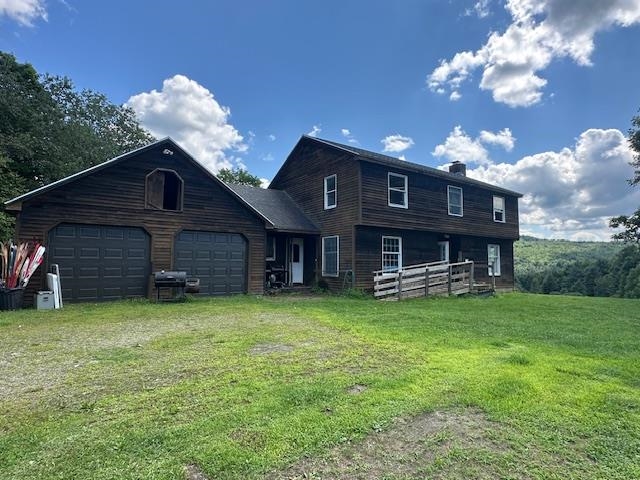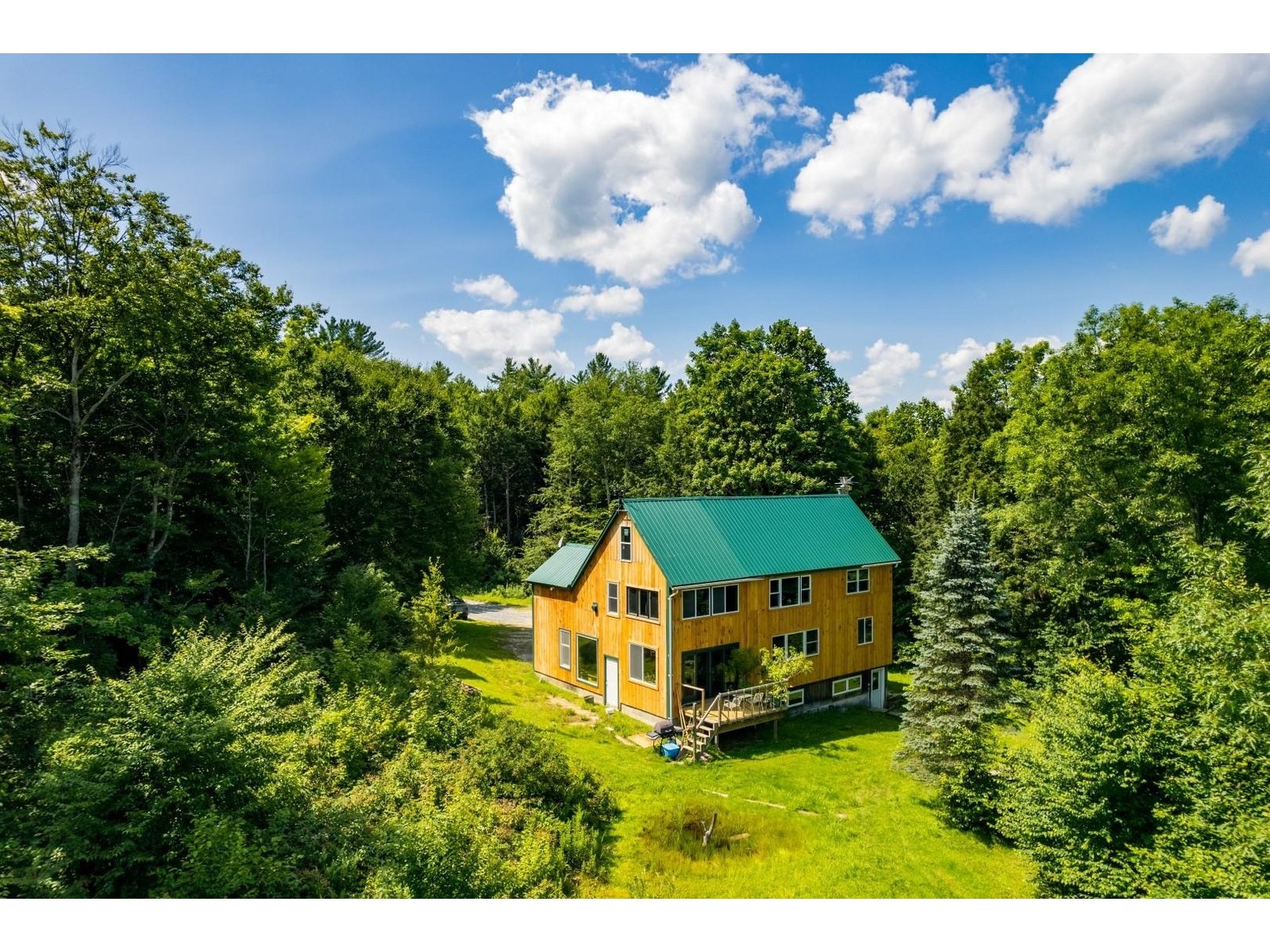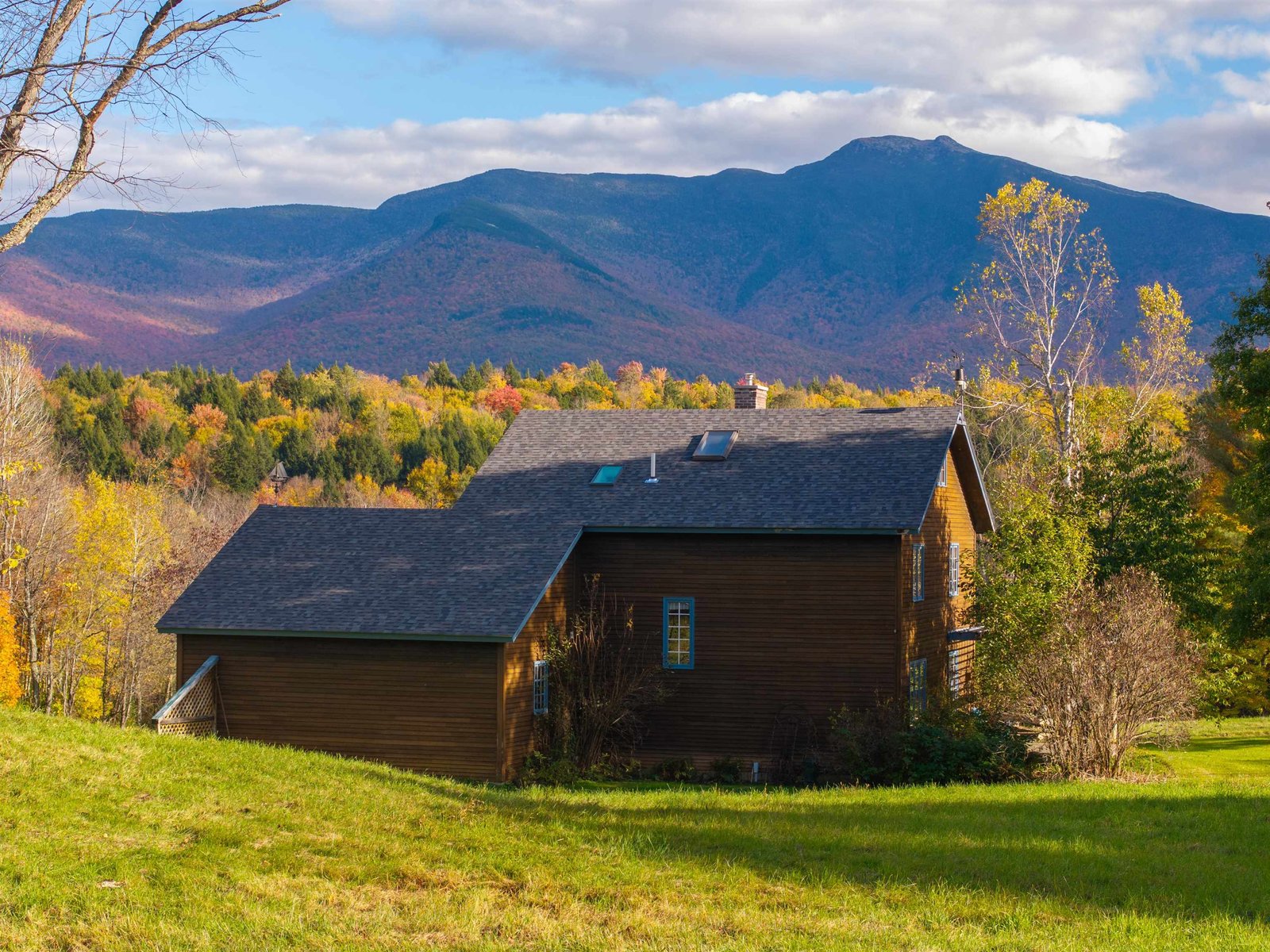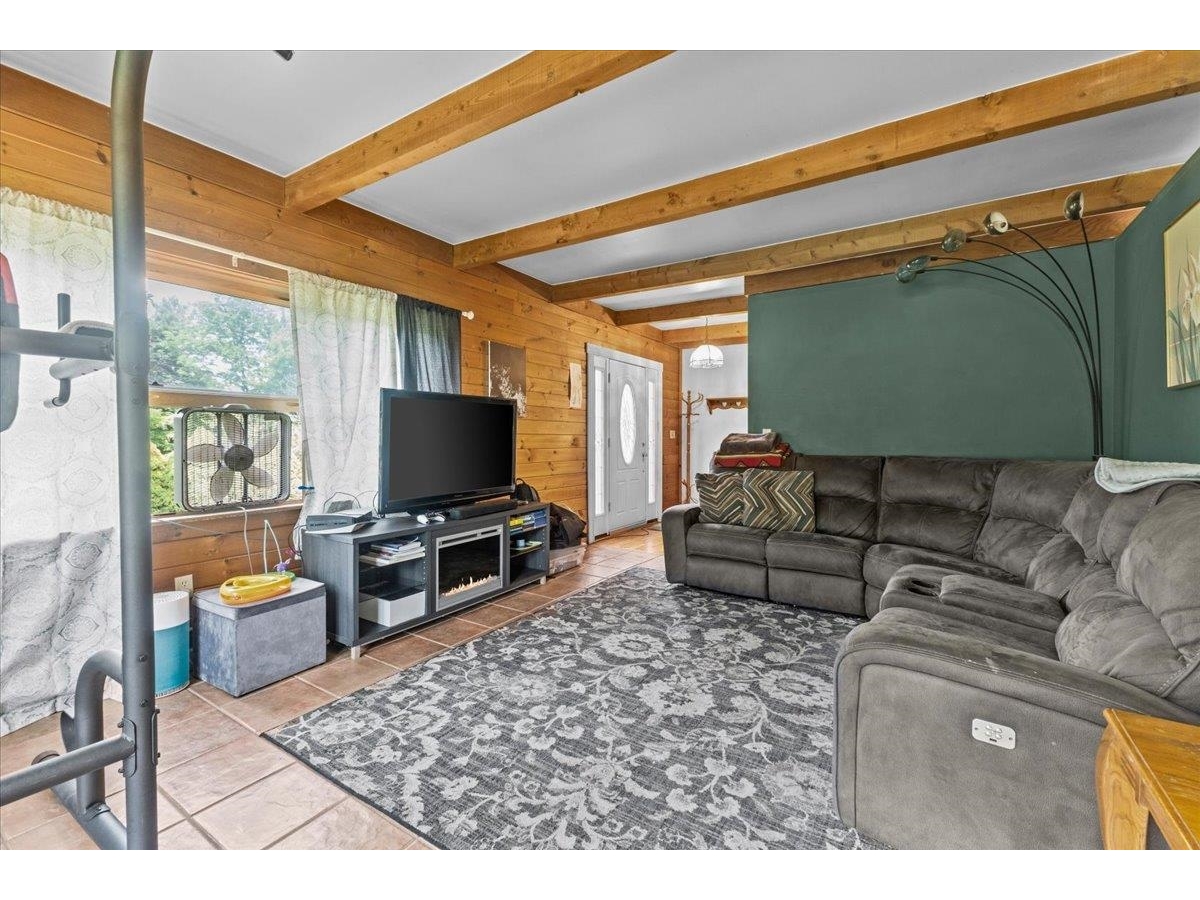Sold Status
$597,000 Sold Price
House Type
3 Beds
4 Baths
3,791 Sqft
Sold By Coldwell Banker Carlson Real Estate
Similar Properties for Sale
Request a Showing or More Info

Call: 802-863-1500
Mortgage Provider
Mortgage Calculator
$
$ Taxes
$ Principal & Interest
$
This calculation is based on a rough estimate. Every person's situation is different. Be sure to consult with a mortgage advisor on your specific needs.
Lamoille County
Architecturally designed by Silver Ridge Design and in harmony with its surroundings.This custom designed home has a commanding view of Mount Mansfield while overlooking the serenity of the Lamoille River. The ever changing cycle of nature and a flurry of outdoor activities play out day after day through the purposeful placement of the house on the property. Just minutes from renowned family ski resort Smuggler's Notch, this could be your year round home or your weekend get away. The multi level floor plan means there is plenty of space for family and guests to spread out. Outdoor living doesn't get much better than an in-ground pool, wrap around decks, and hot tub, where you can throw parties or simply soak up the peaceful surroundings and jaw dropping views. †
Property Location
Property Details
| Sold Price $597,000 | Sold Date Jan 4th, 2021 | |
|---|---|---|
| List Price $598,000 | Total Rooms 9 | List Date Oct 29th, 2020 |
| Cooperation Fee Unknown | Lot Size 3.8 Acres | Taxes $11,179 |
| MLS# 4836733 | Days on Market 1484 Days | Tax Year 2020 |
| Type House | Stories 1 1/2 | Road Frontage 85 |
| Bedrooms 3 | Style Contemporary | Water Frontage |
| Full Bathrooms 2 | Finished 3,791 Sqft | Construction No, Existing |
| 3/4 Bathrooms 2 | Above Grade 2,475 Sqft | Seasonal No |
| Half Bathrooms 0 | Below Grade 1,316 Sqft | Year Built 1989 |
| 1/4 Bathrooms 0 | Garage Size 2 Car | County Lamoille |
| Interior FeaturesCathedral Ceiling, Cedar Closet, Ceiling Fan, Dining Area, Fireplace - Wood, Fireplaces - 1, Hot Tub, Kitchen/Family, Primary BR w/ BA, Natural Light, Soaking Tub, Vaulted Ceiling, Walk-in Closet, Wet Bar, Laundry - 1st Floor |
|---|
| Equipment & AppliancesWasher, Cook Top-Electric, Refrigerator, Dishwasher, Wall Oven, Dryer, Wall AC Units, Central Vacuum, Central Vacuum, Stove-Gas |
| Kitchen 14'6" x 11'6", 1st Floor | Family Room 20'4" 17'3", 1st Floor | Dining Room 12'4" x 15, 1st Floor |
|---|---|---|
| Primary Suite 16 xc14, 2nd Floor | Office/Study 18'2" x 16, 2nd Floor | Den 12 x 10, Basement |
| Bedroom 15 x 17, Basement | Bedroom 14 x 17, Basement | Living Room 15'5' x 13'4", 1st Floor |
| ConstructionWood Frame |
|---|
| BasementWalkout, Finished |
| Exterior FeaturesDeck, Garden Space, Hot Tub, Pool - In Ground, Shed |
| Exterior Wood Siding | Disability Features |
|---|---|
| Foundation Poured Concrete | House Color red/brown |
| Floors | Building Certifications |
| Roof Shingle-Asphalt | HERS Index |
| DirectionsFrom Cambridge Village head towards Jeffersonville and go over the 'wrong way' bridge and take a left, travel approximately a mile and take a left onto Sweet Rd, 4th driveway on your right and then at Y bear right |
|---|
| Lot DescriptionUnknown, Mountain View, Country Setting, Shared |
| Garage & Parking Attached, |
| Road Frontage 85 | Water Access |
|---|---|
| Suitable Use | Water Type |
| Driveway Crushed/Stone | Water Body |
| Flood Zone No | Zoning no zoning |
| School District Lamoille North | Middle Lamoille Middle School |
|---|---|
| Elementary Cambridge Elementary | High Lamoille UHSD #18 |
| Heat Fuel Gas-LP/Bottle | Excluded |
|---|---|
| Heating/Cool Hot Water | Negotiable |
| Sewer Leach Field, On-Site Septic Exists, Pumping Station | Parcel Access ROW No |
| Water Drilled Well | ROW for Other Parcel |
| Water Heater Gas-Lp/Bottle | Financing |
| Cable Co | Documents Property Disclosure, Plot Plan, Deed |
| Electric Circuit Breaker(s) | Tax ID 123 038 11749 |

† The remarks published on this webpage originate from Listed By Lea Van Winkle of Four Seasons Sotheby\'s Int\'l Realty via the PrimeMLS IDX Program and do not represent the views and opinions of Coldwell Banker Hickok & Boardman. Coldwell Banker Hickok & Boardman cannot be held responsible for possible violations of copyright resulting from the posting of any data from the PrimeMLS IDX Program.

 Back to Search Results
Back to Search Results










