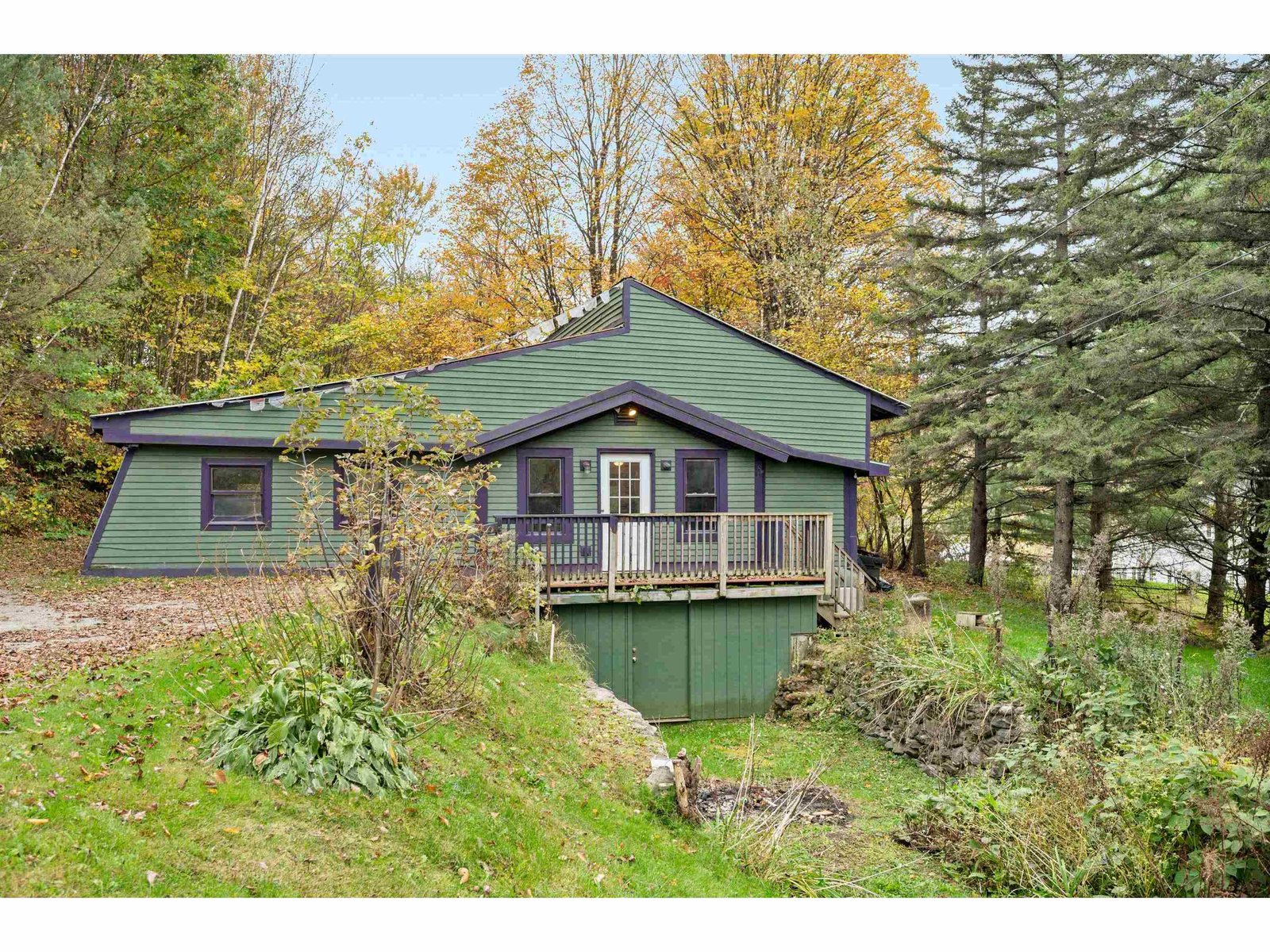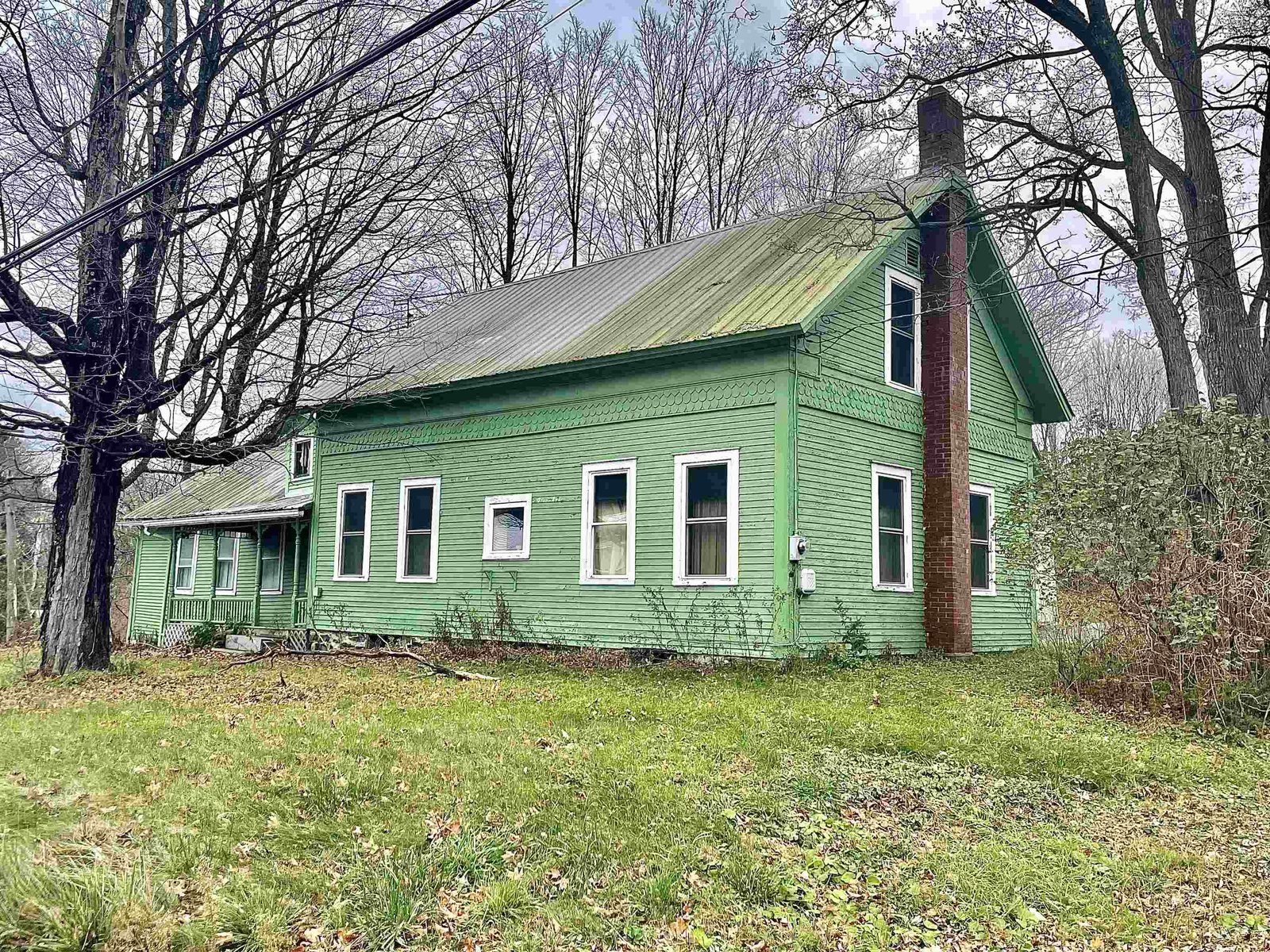Sold Status
$200,000 Sold Price
House Type
4 Beds
3 Baths
2,000 Sqft
Sold By
Similar Properties for Sale
Request a Showing or More Info

Call: 802-863-1500
Mortgage Provider
Mortgage Calculator
$
$ Taxes
$ Principal & Interest
$
This calculation is based on a rough estimate. Every person's situation is different. Be sure to consult with a mortgage advisor on your specific needs.
Lamoille County
The location and size of this home make it equally ideal as a ski house, 2nd home, or primary residence. Offering privacy and seclusion in a country setting, on 5 acres, yet only 5 minutes to skiing & riding at Smugglers' Notch, only a couple of minutes to Jeffersonville, and an easy 40 minute scenic drive to Burlington. In Spring, Summer, and Fall, Stowe is a beautiful and breathtaking 15 minute drive through Smugglers' Notch. Snuggle up with a book by a crackling fire in the living room's stone fireplace, or enjoy time with your family and friends by the wood stove in the family room and dining area, which is open to the eat-at-the counter galley kitchen. Come Spring, move outside to the fully screened-in porch overlooking the back yard and woods. The Master suite has a walk-in closet and it's own full bath. Three more bedrooms and a second full bath are are also on the 2nd floor. Room dimensions are approximate. †
Property Location
Property Details
| Sold Price $200,000 | Sold Date Jun 7th, 2013 | |
|---|---|---|
| List Price $244,900 | Total Rooms 7 | List Date Oct 24th, 2012 |
| Cooperation Fee Unknown | Lot Size 5 Acres | Taxes $4,563 |
| MLS# 4194072 | Days on Market 4411 Days | Tax Year 2012 |
| Type House | Stories 2 | Road Frontage 230 |
| Bedrooms 4 | Style Saltbox, Contemporary | Water Frontage |
| Full Bathrooms 2 | Finished 2,000 Sqft | Construction Existing |
| 3/4 Bathrooms 0 | Above Grade 2,000 Sqft | Seasonal No |
| Half Bathrooms 1 | Below Grade 0 Sqft | Year Built 1990 |
| 1/4 Bathrooms 0 | Garage Size 1 Car | County Lamoille |
| Interior FeaturesKitchen, Living Room, Smoke Det-Hardwired, Smoke Det-Hdwired w/Batt, Hearth, Walk-in Closet, Primary BR with BA, Cathedral Ceilings, Fireplace-Wood, Skylight, Dining Area, 1 Fireplace, Natural Woodwork, Wood Stove, 1 Stove, Multi Phonelines |
|---|
| Equipment & AppliancesRefrigerator, Microwave, Cook Top-Gas, Exhaust Hood, Range-Gas, Satellite Dish, CO Detector, Smoke Detector |
| Primary Bedroom 15x15.5 2nd Floor | 2nd Bedroom 13x13 2nd Floor | 3rd Bedroom 9x10.5 2nd Floor |
|---|---|---|
| 4th Bedroom 9x9 2nd Floor | Living Room 15x22 | Kitchen 10x11 |
| Family Room 13x20 1st Floor | Utility Room 5x7 1st Floor | Half Bath 1st Floor |
| Full Bath 2nd Floor | Full Bath 2nd Floor |
| ConstructionWood Frame |
|---|
| BasementInterior, Interior Stairs, Concrete, Storage Space |
| Exterior FeaturesScreened Porch, Dog Fence, Invisible Pet Fence, Window Screens, Underground Utilities |
| Exterior Cedar, Clapboard | Disability Features 1st Floor 1/2 Bathrm, 1st Flr Hard Surface Flr. |
|---|---|
| Foundation Below Frostline, Concrete | House Color Natural |
| Floors Vinyl, Carpet, Hardwood | Building Certifications |
| Roof Shingle-Asphalt | HERS Index |
| DirectionsFrom Jeffersonville (Mountain Road - Rt. 108) approx. 1.5 miles (towards Smugglers Notch) to Stebbins Road on right. Turn right for approx. .8 miles. Driveway on left, with sign. |
|---|
| Lot DescriptionWooded Setting, Wooded, Country Setting, Rural Setting |
| Garage & Parking Attached, Direct Entry, 1 Parking Space |
| Road Frontage 230 | Water Access |
|---|---|
| Suitable Use | Water Type |
| Driveway Gravel | Water Body |
| Flood Zone Unknown | Zoning None |
| School District Lamoille North | Middle Lamoille Middle School |
|---|---|
| Elementary Cambridge Elementary | High Lamoille UHSD #18 |
| Heat Fuel Wood, Gas-LP/Bottle | Excluded |
|---|---|
| Heating/Cool Multi Zone, Hot Water, Multi Zone, Stove, Baseboard | Negotiable |
| Sewer Septic | Parcel Access ROW No |
| Water Drilled Well | ROW for Other Parcel |
| Water Heater Gas-Lp/Bottle, Tank | Financing Conventional |
| Cable Co Fairpoint | Documents Deed, Property Disclosure |
| Electric 220 Plug, Circuit Breaker(s) | Tax ID 12303811099 |

† The remarks published on this webpage originate from Listed By of Coldwell Banker Carlson Real Estate via the PrimeMLS IDX Program and do not represent the views and opinions of Coldwell Banker Hickok & Boardman. Coldwell Banker Hickok & Boardman cannot be held responsible for possible violations of copyright resulting from the posting of any data from the PrimeMLS IDX Program.

 Back to Search Results
Back to Search Results










