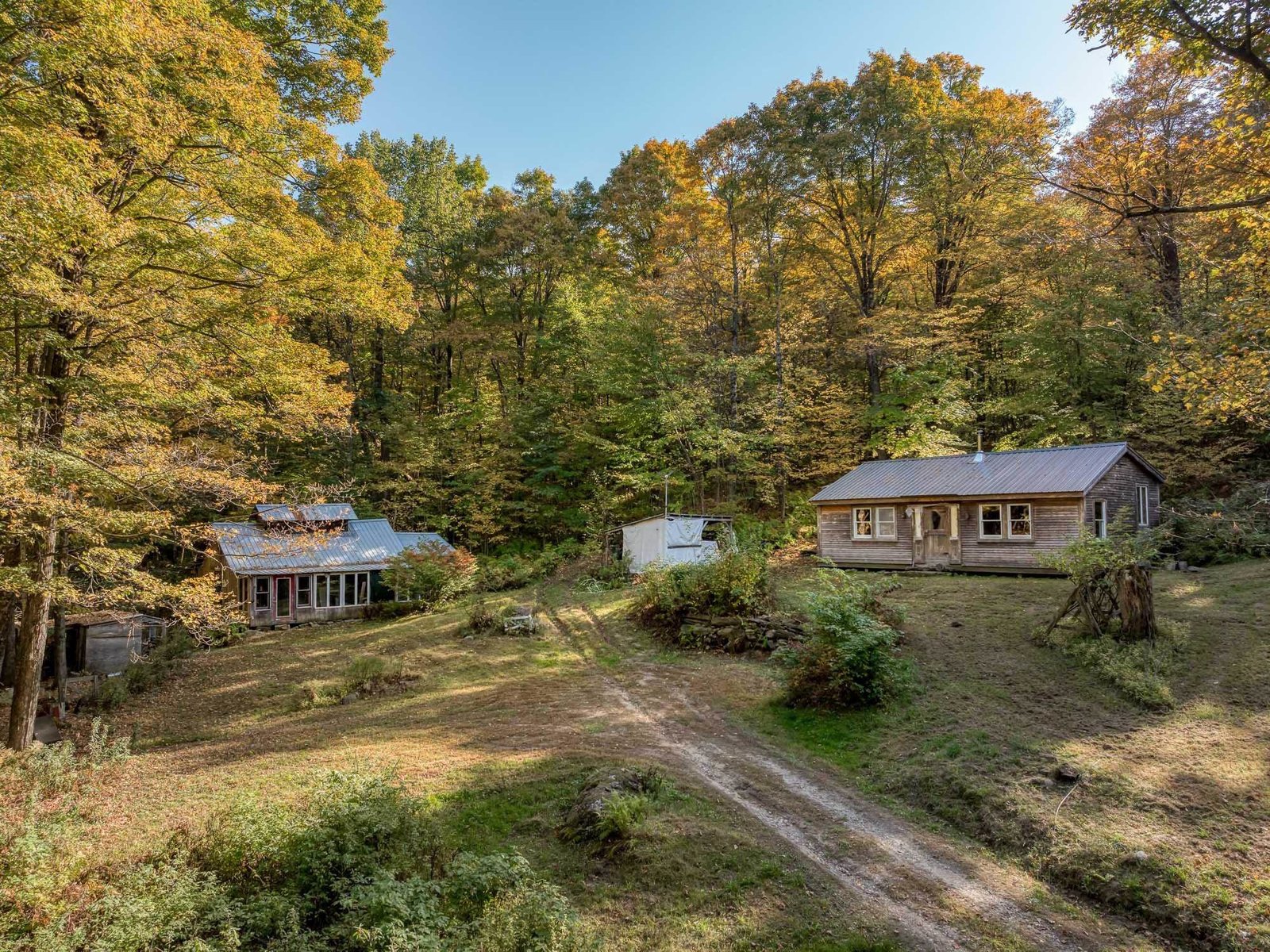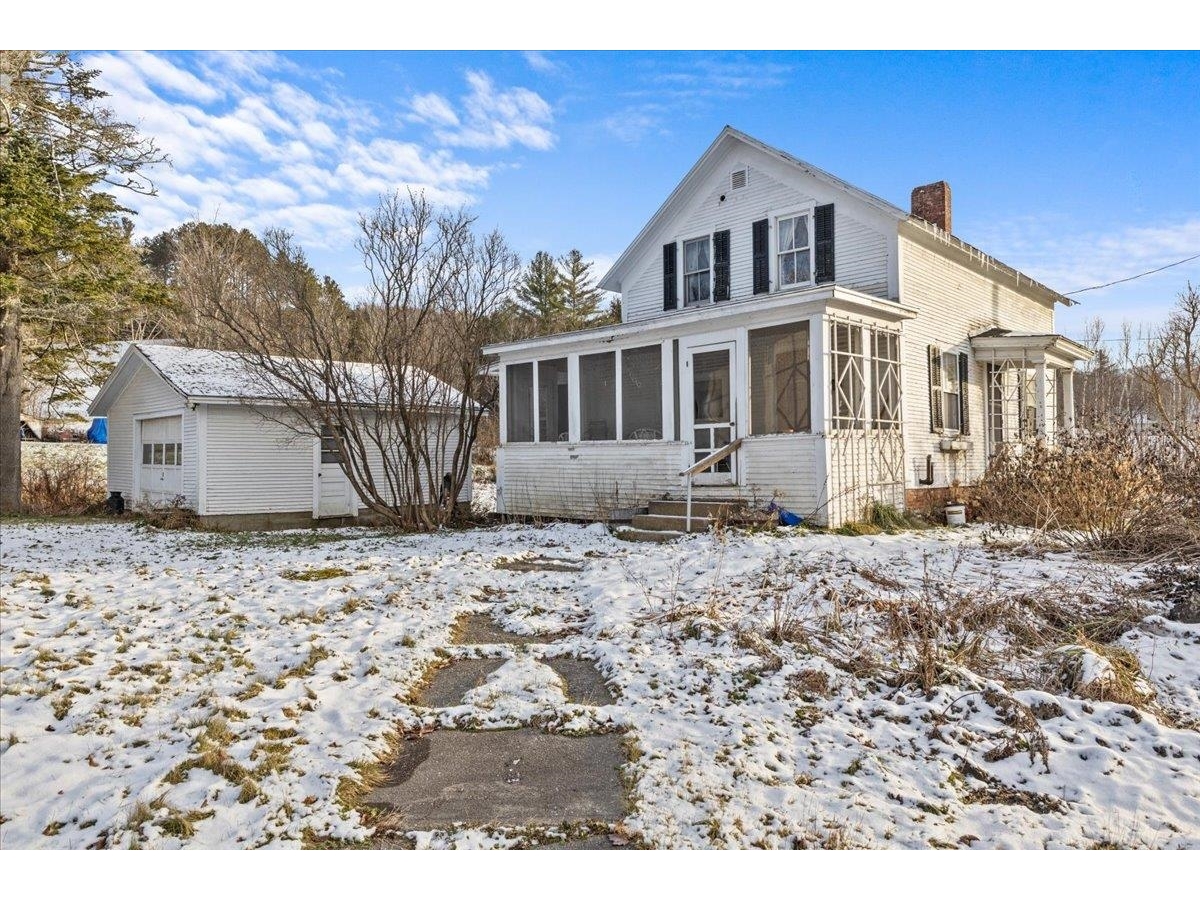Sold Status
$254,000 Sold Price
House Type
2 Beds
1 Baths
1,080 Sqft
Sold By RE/MAX North Professionals
Similar Properties for Sale
Request a Showing or More Info

Call: 802-863-1500
Mortgage Provider
Mortgage Calculator
$
$ Taxes
$ Principal & Interest
$
This calculation is based on a rough estimate. Every person's situation is different. Be sure to consult with a mortgage advisor on your specific needs.
Lamoille County
Newly constructed and Move-in ready! Rooms are bright! Spacious kitchen/dining with center island and pantry cupboard with "barn-door" access. Large bath with laundry hook-ups. Mudroom at entry with easy access to utility room offering additional room for storage. Master bedroom with walk-in closet. Good quality vinyl siding and architectural-shingle roof. Ample space to add a garage. Septic is permitted and istalled for a 3-bedroom house. This property is central to Burlington, St Albans and Morrisville. State wastewater permit no. WW-5-4891-2. Road Maintenance Agreement. †
Property Location
Property Details
| Sold Price $254,000 | Sold Date Mar 26th, 2021 | |
|---|---|---|
| List Price $254,900 | Total Rooms 6 | List Date Jan 22nd, 2021 |
| Cooperation Fee Unknown | Lot Size 1.02 Acres | Taxes $0 |
| MLS# 4844851 | Days on Market 1412 Days | Tax Year 2021 |
| Type House | Stories 1 | Road Frontage 212 |
| Bedrooms 2 | Style Ranch | Water Frontage |
| Full Bathrooms 1 | Finished 1,080 Sqft | Construction No, Existing |
| 3/4 Bathrooms 0 | Above Grade 1,080 Sqft | Seasonal No |
| Half Bathrooms 0 | Below Grade 0 Sqft | Year Built 2020 |
| 1/4 Bathrooms 0 | Garage Size Car | County Lamoille |
| Interior FeaturesDining Area, Kitchen Island, Kitchen/Dining, Laundry Hook-ups, Lighting - LED, Natural Light, Other, Laundry - 1st Floor |
|---|
| Equipment & AppliancesNone |
| Mudroom 1st Floor | Utility Room 1st Floor | Kitchen/Dining 1st Floor |
|---|---|---|
| Living Room 1st Floor | Bedroom 1st Floor | Bedroom 1st Floor |
| Bath - Full 1st Floor |
| ConstructionWood Frame |
|---|
| Basement |
| Exterior FeaturesDeck |
| Exterior Vinyl Siding | Disability Features 1st Floor Bedroom, 1st Floor Full Bathrm, Bathrm w/tub, Access. Common Use Areas, Access. Laundry No Steps, Bath w/5' Diameter, Bathroom w/Tub, Hard Surface Flooring, 1st Floor Laundry |
|---|---|
| Foundation Slab w/Frst Wall, Slab w/ Frost Wall | House Color green |
| Floors Manufactured | Building Certifications |
| Roof Shingle-Architectural | HERS Index |
| Directionsfrom Cambridge at junction of Route 104 and Route 15 take 104N +/-1mi to right on River Road +/-1/2 mile to right on Willow Lane. House is second on right at end |
|---|
| Lot DescriptionYes, Subdivision, View, Level, Country Setting, View, Unpaved, Rural Setting |
| Garage & Parking , |
| Road Frontage 212 | Water Access |
|---|---|
| Suitable Use | Water Type |
| Driveway Gravel, Crushed/Stone | Water Body |
| Flood Zone Yes | Zoning Cambridge 1+acre |
| School District Lamoille North | Middle Lamoille Middle School |
|---|---|
| Elementary Cambridge Elementary | High Lamoille UHSD #18 |
| Heat Fuel Gas-LP/Bottle | Excluded |
|---|---|
| Heating/Cool None, Radiant, In Floor, Direct Vent | Negotiable |
| Sewer 1000 Gallon, Septic, Private, Private, Septic | Parcel Access ROW Yes |
| Water Drilled Well | ROW for Other Parcel Yes |
| Water Heater On Demand, Gas-Lp/Bottle | Financing |
| Cable Co | Documents Association Docs, Town Permit, Survey, ROW (Right-Of-Way), Property Disclosure, State Wastewater Permit, Survey, Town Permit |
| Electric Circuit Breaker(s), 200 Amp | Tax ID portion of 123-038-12113 |

† The remarks published on this webpage originate from Listed By Diane Schwarm of Diane Schwarm Realty LLC via the PrimeMLS IDX Program and do not represent the views and opinions of Coldwell Banker Hickok & Boardman. Coldwell Banker Hickok & Boardman cannot be held responsible for possible violations of copyright resulting from the posting of any data from the PrimeMLS IDX Program.

 Back to Search Results
Back to Search Results










