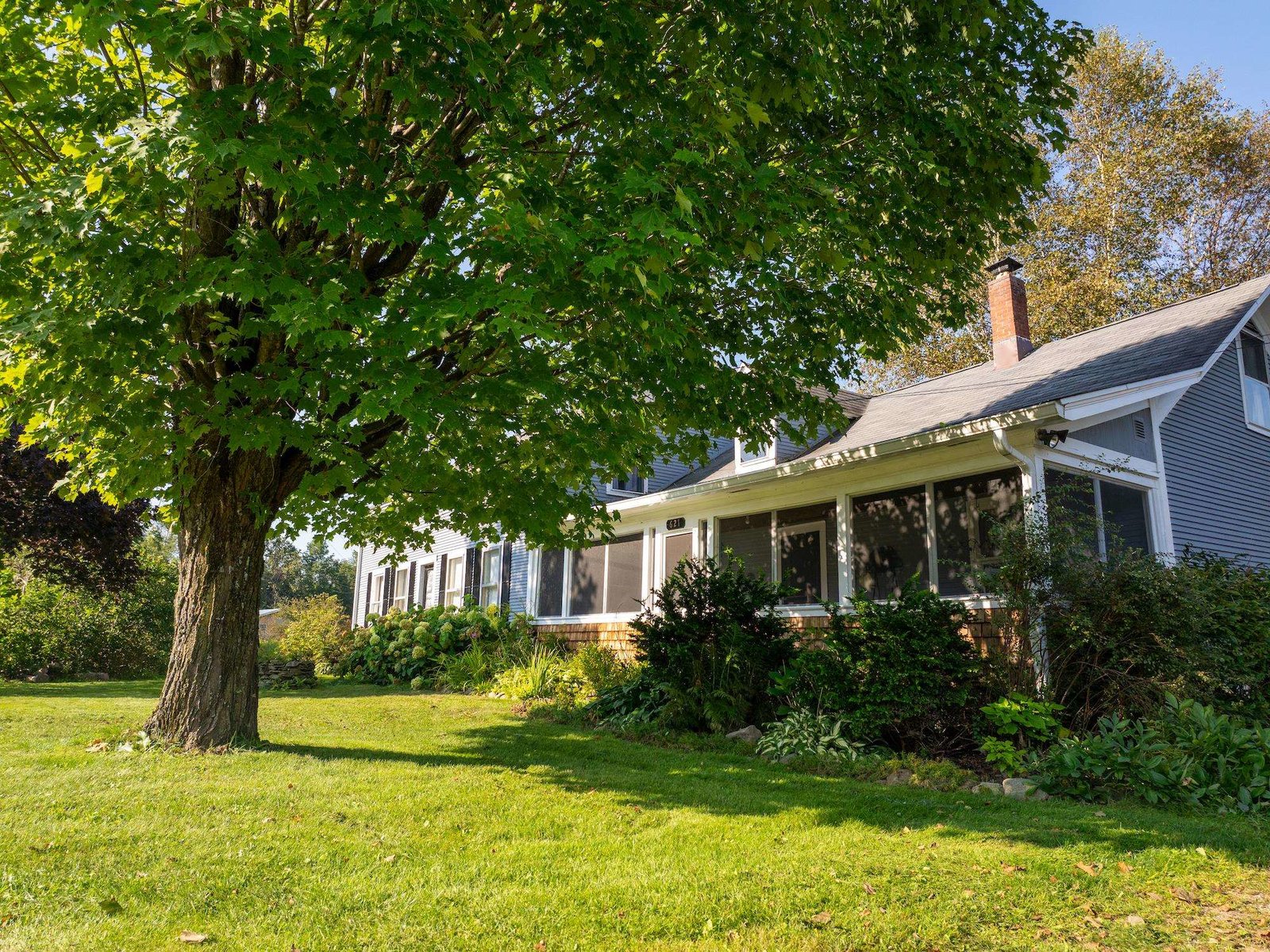Sold Status
$285,000 Sold Price
House Type
5 Beds
3 Baths
3,730 Sqft
Sold By
Similar Properties for Sale
Request a Showing or More Info

Call: 802-863-1500
Mortgage Provider
Mortgage Calculator
$
$ Taxes
$ Principal & Interest
$
This calculation is based on a rough estimate. Every person's situation is different. Be sure to consult with a mortgage advisor on your specific needs.
Lamoille County
Cambridge Village meticulously maintained Antique Federal brick home! Sitting on almost a full acre, it is bright, spacious and move in ready. Five bedrooms with newly installed septic. Screened back porch with glass inserts overlooks private yard. Bonus room makes great office, play space or studio room. As well as interior restoration, electrical, plumbing, Jeldwen windows & roof are updated. Beautiful moldings, extra deep window sills w/ 5 course brick thick walls that taper up, & vintage built in candle box drawers and chimney cupboards. Original variable width antique pine floors throughout home. Wide pine board floors from Attic relocated to main floor kitchen with custom kitchen cabinets and granite countertops. Oversized mudroom w/ wood stove. Tons of closet/storage space throughout and full walk-up attic. Basement has poured concrete floor & workshop area. 41X27 Attached barn & 40X30 detached barn with potential. Back yard overlooks Lamoille River and pastoral views. †
Property Location
Property Details
| Sold Price $285,000 | Sold Date Dec 18th, 2015 | |
|---|---|---|
| List Price $289,500 | Total Rooms 12 | List Date Sep 11th, 2015 |
| Cooperation Fee Unknown | Lot Size 0.91 Acres | Taxes $4,853 |
| MLS# 4450298 | Days on Market 3359 Days | Tax Year 2015 |
| Type House | Stories 2 | Road Frontage 136 |
| Bedrooms 5 | Style Federal | Water Frontage |
| Full Bathrooms 1 | Finished 3,730 Sqft | Construction Existing |
| 3/4 Bathrooms 1 | Above Grade 3,730 Sqft | Seasonal No |
| Half Bathrooms 1 | Below Grade 0 Sqft | Year Built 1810 |
| 1/4 Bathrooms 0 | Garage Size 2 Car | County Lamoille |
| Interior FeaturesKitchen, Living Room, Dining Area, Fireplace-Wood, Wood Stove |
|---|
| Equipment & AppliancesRange-Electric, Dishwasher, Refrigerator |
| Primary Bedroom 16x14 2nd Floor | 2nd Bedroom 16x14 2nd Floor | 3rd Bedroom 14x9.5 2nd Floor |
|---|---|---|
| 4th Bedroom 13x7 2nd Floor | 5th Bedroom 13x9 1st Floor | Living Room 17x16 |
| Kitchen 20x16 | Dining Room 16x15 1st Floor | Utility Room 24x13 1st Floor |
| Full Bath 1st Floor | Half Bath 1st Floor | 3/4 Bath 2nd Floor |
| ConstructionExisting |
|---|
| BasementWalk-up, Bulkhead, Interior Stairs, Concrete, Full |
| Exterior FeaturesWindow Screens, Porch-Enclosed, Deck, Barn |
| Exterior Brick | Disability Features |
|---|---|
| Foundation Stone, Concrete | House Color Brick |
| Floors Vinyl, Tile, Softwood, Hardwood | Building Certifications |
| Roof Slate, Shingle-Architectural | HERS Index |
| DirectionsRoute 15 to Cambridge Village from Underhill house is on the left, coming from Jeffersonville house on the right. |
|---|
| Lot DescriptionCountry Setting, Village, VAST |
| Garage & Parking Attached, Barn, 2 Parking Spaces, Driveway |
| Road Frontage 136 | Water Access |
|---|---|
| Suitable UseNot Applicable | Water Type |
| Driveway Crushed/Stone | Water Body |
| Flood Zone No | Zoning Residential |
| School District NA | Middle Lamoille Middle School |
|---|---|
| Elementary Cambridge Elementary | High Lamoille UHSD #18 |
| Heat Fuel Oil | Excluded |
|---|---|
| Heating/Cool Hot Water, Baseboard | Negotiable |
| Sewer 1000 Gallon, Leach Field, Concrete | Parcel Access ROW No |
| Water Public | ROW for Other Parcel |
| Water Heater Off Boiler | Financing VA, Conventional, FHA |
| Cable Co Stowe Cable | Documents Deed, Property Disclosure, Septic Design |
| Electric 200 Amp, Circuit Breaker(s) | Tax ID 12303811525 |

† The remarks published on this webpage originate from Listed By of RE/MAX North Professionals via the PrimeMLS IDX Program and do not represent the views and opinions of Coldwell Banker Hickok & Boardman. Coldwell Banker Hickok & Boardman cannot be held responsible for possible violations of copyright resulting from the posting of any data from the PrimeMLS IDX Program.

 Back to Search Results
Back to Search Results










