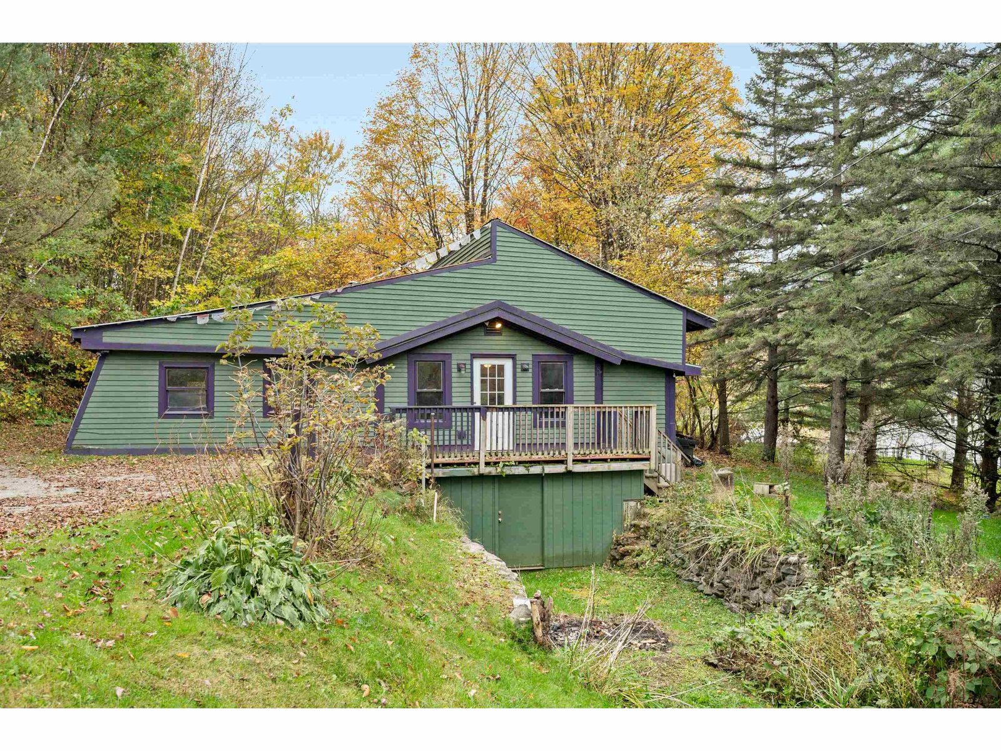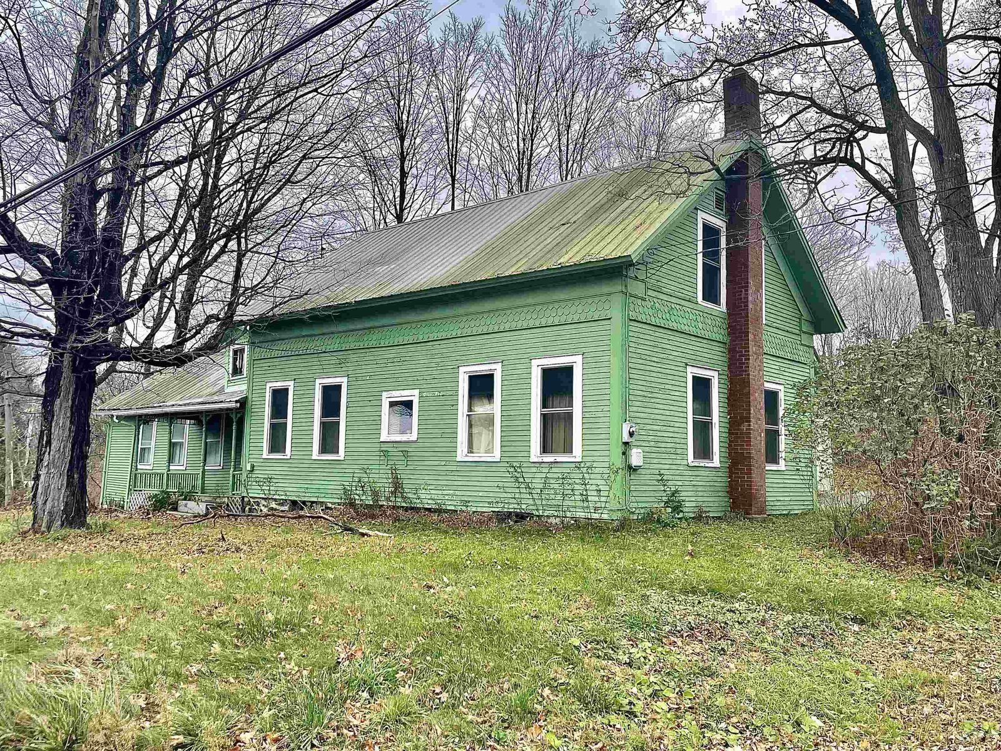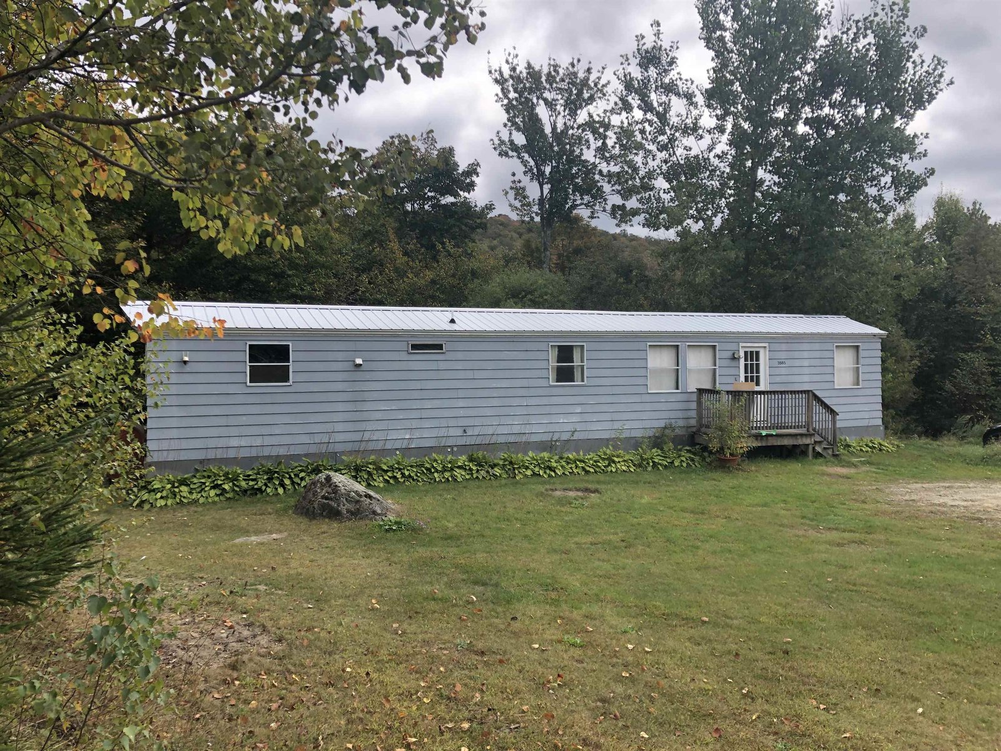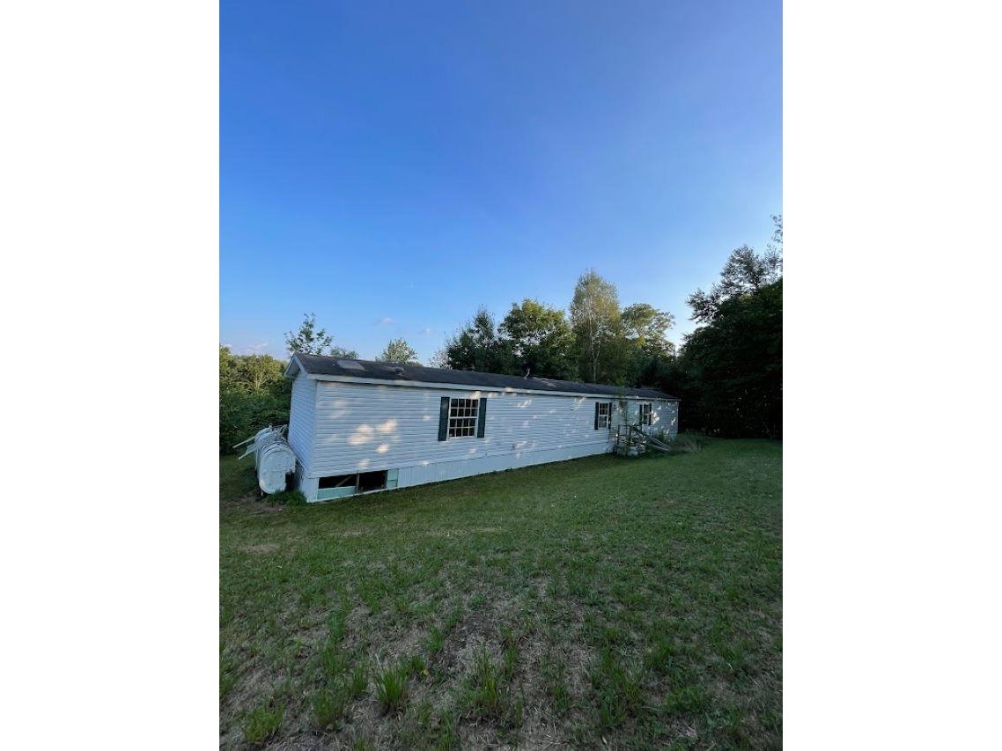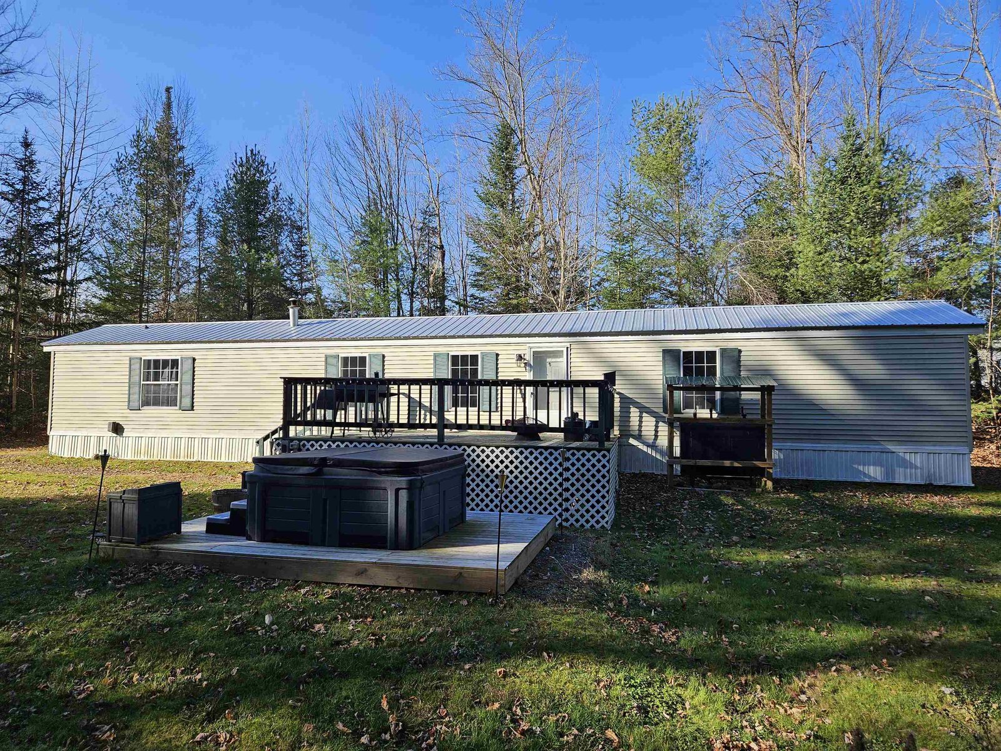Sold Status
$157,000 Sold Price
House Type
3 Beds
2 Baths
1,456 Sqft
Listed By of Coldwell Banker Hickok & Boardman -
Share:
✉
🖶
Similar Properties for Sale
Request a Showing or More Info
Listing Alerts
Mortgage Provider
Contact a local mortgage provider today to get pre-approved.
Call: (866) 805-6267NMLS# 446767
Get Pre-Approved »
<
>
Nice home set well back from road, over-sized garage plus attached shed. Heats easily with wood. Garden space, apple trees, access to "Rail Trail". Easy living on a good size lot. Window treatments could stay. Room for animals, valley views.
Property Location
8719 VT Route 15 Cambridge
Property Details
Essentials
Sold Price $157,000Sold Date May 4th, 2018
List Price $156,000Total Rooms 6List Date Nov 6th, 2017
Cooperation Fee UnknownLot Size 3.5 Acres Taxes $2,652
MLS# 4667043Days on Market 2572 DaysTax Year 2017
Type House Stories 1Road Frontage 400
Bedrooms 3Style Double WideWater Frontage
Full Bathrooms 2Finished 1,456 SqftConstruction No, Existing
3/4 Bathrooms 0Above Grade 1,456 SqftSeasonal No
Half Bathrooms 0 Below Grade 0 SqftYear Built 1988
1/4 Bathrooms 0 Garage Size 2 CarCounty Lamoille
Interior
Interior Features Ceiling Fan, Dining Area, Fireplace - Wood, Primary BR w/ BA, Vaulted Ceiling, Wood Stove Hook-up, Wood Stove Insert, Laundry - 1st Floor
Equipment & Appliances Microwave, Dryer, Refrigerator, Wall Oven, Dishwasher, Cook Top-Gas, Washer, CO Detector, Smoke Detectr-Batt Powrd, Wood Stove, Hot Air
Living Room 12 x 19, 1st Floor Dining Room 10 x 11, 1st Floor Kitchen 11 x 12, 1st Floor Bedroom 12 x 14, 1st Floor Bedroom 10x12, 1st Floor Bedroom 13 x 13, 1st Floor Laundry Room 6 x 10, 1st Floor
Building
Construction Modular Prefab
Basement , Slab
Exterior Features Deck, Garden Space
Exterior Vinyl SidingDisability Features
Foundation Slab - ConcreteHouse Color White
Floors Vinyl, CarpetBuilding Certifications
Roof Shingle-Asphalt HERS Index
Property
Directions From Jeffersonville, 4th driveway past the State garage on the left.
Lot Description Yes, Mountain View, Country Setting, Trail/Near Trail, Level, Near Paths
Garage & Parking Attached, Storage Above, On-Site
Road Frontage 400Water Access
Suitable Use Water Type
Driveway GravelWater Body
Flood Zone NoZoning None
Schools
School District Lamoille NorthMiddle Lamoille Middle School
Elementary Cambridge ElementaryHigh Lamoille UHSD #18
Utilities
Heat Fuel Wood, Gas-LP/BottleExcluded Wood Stove in Garage
Heating/Cool None, Hot Air, Stove - WoodNegotiable
Sewer 1000 Gallon, Leach FieldParcel Access ROW No
Water Shared, Drilled Well ROW for Other Parcel No
Water Heater Gas-Lp/Bottle, Tank, OwnedFinancing
Cable Co Documents Deed, Survey
Electric 100 AmpTax ID 123-038-11026
Loading



 Back to Search Results
Back to Search Results