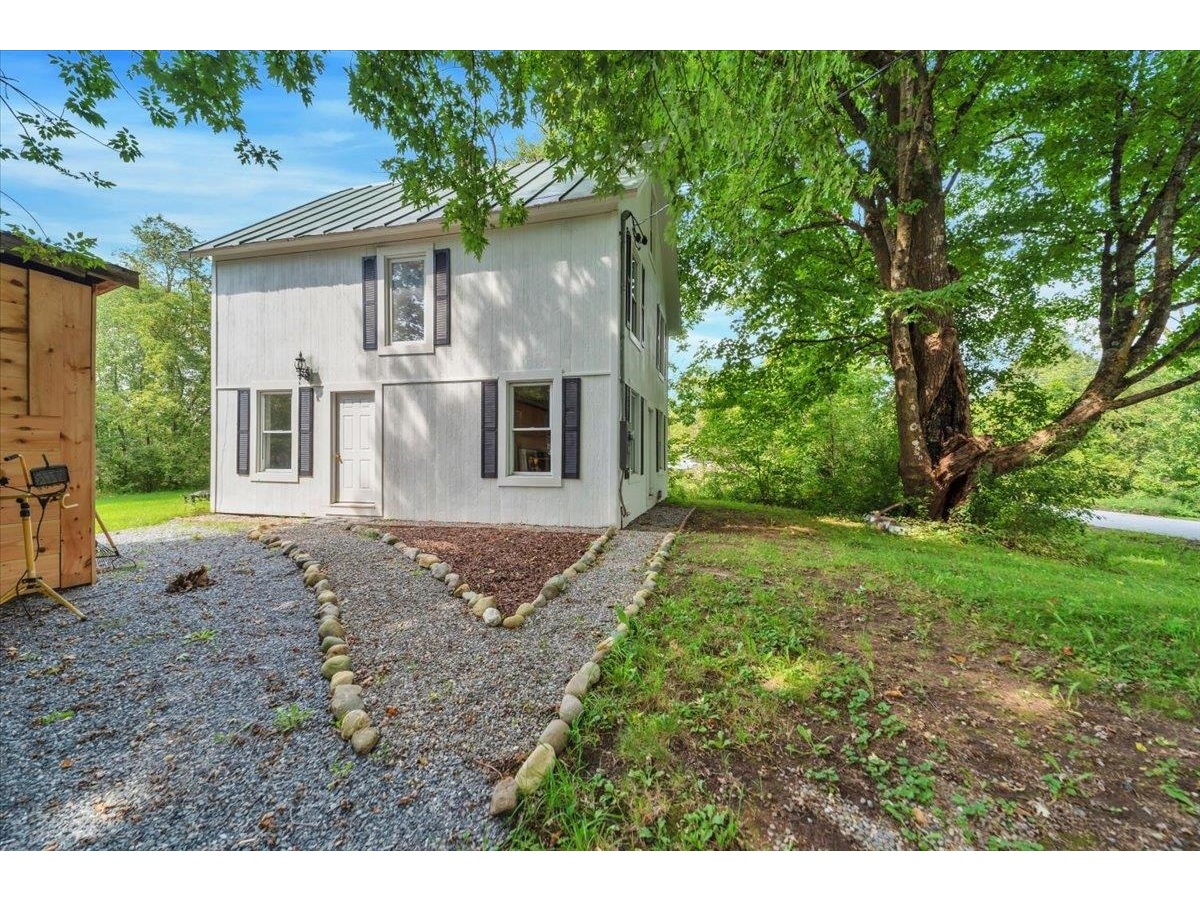Sold Status
$317,500 Sold Price
House Type
3 Beds
3 Baths
2,992 Sqft
Sold By Ridgeline Real Estate
Similar Properties for Sale
Request a Showing or More Info

Call: 802-863-1500
Mortgage Provider
Mortgage Calculator
$
$ Taxes
$ Principal & Interest
$
This calculation is based on a rough estimate. Every person's situation is different. Be sure to consult with a mortgage advisor on your specific needs.
Lamoille County
Welcome home - this expansive picturesque Vermont home sits up high on 10 private acres. The large front deck is great for entertaining and relaxation after a long day which enters through the Vermont mudroom complete with boot wash station. The classic open-galley style kitchen features custom crafted cabinetry with bread box and plenty of counter space. Off from the kitchen you will find a formal dining room and a convenient breakfast bar for the quick meal. Updated kitchen appliances included with the sale. Scratch resistant engineered flooring throughout. Large and cozy living room features a wonderful ambiance from the Harmon pellet stove and brick hearth. New paint in 2018 throughout the house. Large bedrooms with plenty of closet space. Finished walk out basement with Fenced in backyard is perfect for pets and children. Attached 1 car garage with direct entry to the house. Automatic Generac propane whole house generator assures you have power when the lights go out - you'll never have to worry! 30 minutes to Jay Peak and 15 minutes to Smuggs makes this a great location for the active winter sports folks. This home is a must see! †
Property Location
Property Details
| Sold Price $317,500 | Sold Date Jul 28th, 2020 | |
|---|---|---|
| List Price $315,000 | Total Rooms 8 | List Date Sep 10th, 2019 |
| Cooperation Fee Unknown | Lot Size 10.4 Acres | Taxes $5,617 |
| MLS# 4775706 | Days on Market 1899 Days | Tax Year 2019 |
| Type House | Stories 1 1/2 | Road Frontage 589 |
| Bedrooms 3 | Style Contemporary | Water Frontage |
| Full Bathrooms 2 | Finished 2,992 Sqft | Construction No, Existing |
| 3/4 Bathrooms 1 | Above Grade 2,297 Sqft | Seasonal No |
| Half Bathrooms 0 | Below Grade 695 Sqft | Year Built 1986 |
| 1/4 Bathrooms 0 | Garage Size 1 Car | County Lamoille |
| Interior Features |
|---|
| Equipment & AppliancesRefrigerator, Range-Electric, Dishwasher, Smoke Detector, Stove-Pellet, Generator - Standby, Pellet Stove |
| Kitchen 22'x8', 1st Floor | Bath - 3/4 8'x8', 1st Floor | Mudroom 14'x12', 1st Floor |
|---|---|---|
| Dining Room 16'x13', 1st Floor | Primary Bedroom 26'x14', 2nd Floor | Bedroom 15'x15', 2nd Floor |
| Bedroom 17'x13', 2nd Floor | Den 16'x18', 2nd Floor | Bath - Full 9'x8', 2nd Floor |
| Family Room 28'x16', Basement |
| ConstructionWood Frame |
|---|
| BasementWalkout, Partially Finished, Concrete |
| Exterior FeaturesDeck, Fence - Partial, Garden Space, Natural Shade |
| Exterior Clapboard | Disability Features |
|---|---|
| Foundation Concrete | House Color Brown |
| Floors Laminate, Carpet | Building Certifications |
| Roof Shingle-Architectural | HERS Index |
| DirectionsTake 104 through Fairfax, towards Cambridge. Take left onto Cambridge Road- Rte 15. At round-about take Rte 108. Follow to Pollander Road on left. Property on right- just past Lajoie Stables, see sign. |
|---|
| Lot Description, Agricultural Prop, Wooded, Wooded |
| Garage & Parking Attached, , Driveway, Garage |
| Road Frontage 589 | Water Access |
|---|---|
| Suitable Use | Water Type |
| Driveway Crushed/Stone | Water Body |
| Flood Zone No | Zoning None |
| School District NA | Middle |
|---|---|
| Elementary | High |
| Heat Fuel Pellet, Wood Pellets | Excluded |
|---|---|
| Heating/Cool None, Stove - Pellet | Negotiable |
| Sewer Septic | Parcel Access ROW |
| Water Drilled Well | ROW for Other Parcel |
| Water Heater Owned | Financing |
| Cable Co Dish Network | Documents |
| Electric 150 Amp, Generator, Circuit Breaker(s) | Tax ID 123-038-10267 |

† The remarks published on this webpage originate from Listed By Paul Martin of M Realty via the PrimeMLS IDX Program and do not represent the views and opinions of Coldwell Banker Hickok & Boardman. Coldwell Banker Hickok & Boardman cannot be held responsible for possible violations of copyright resulting from the posting of any data from the PrimeMLS IDX Program.

 Back to Search Results
Back to Search Results










