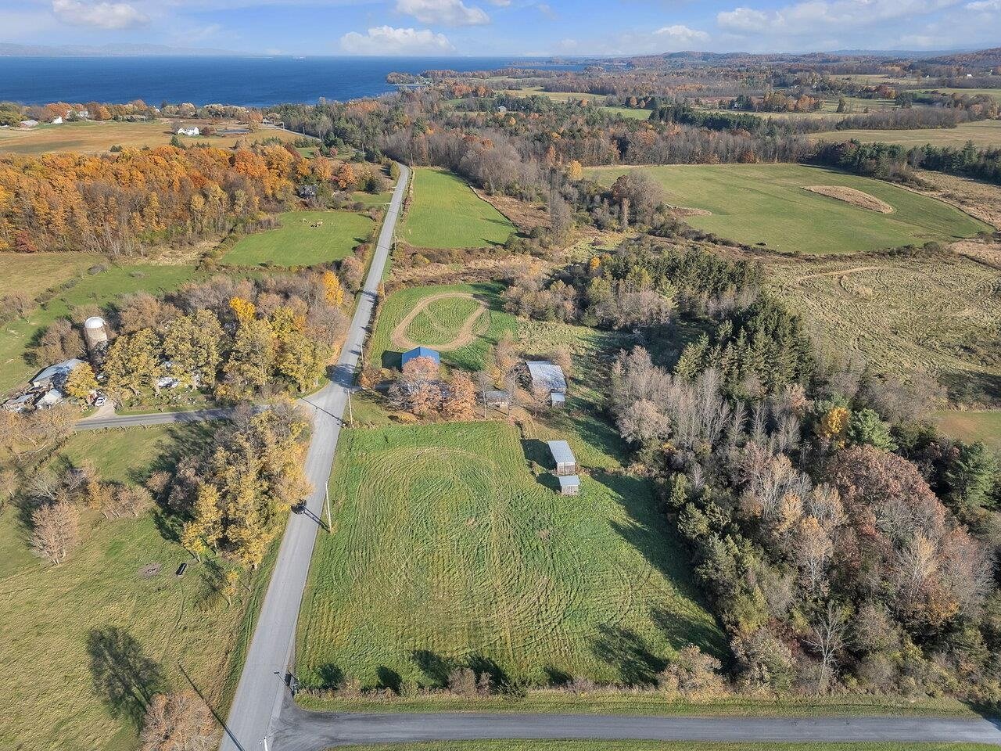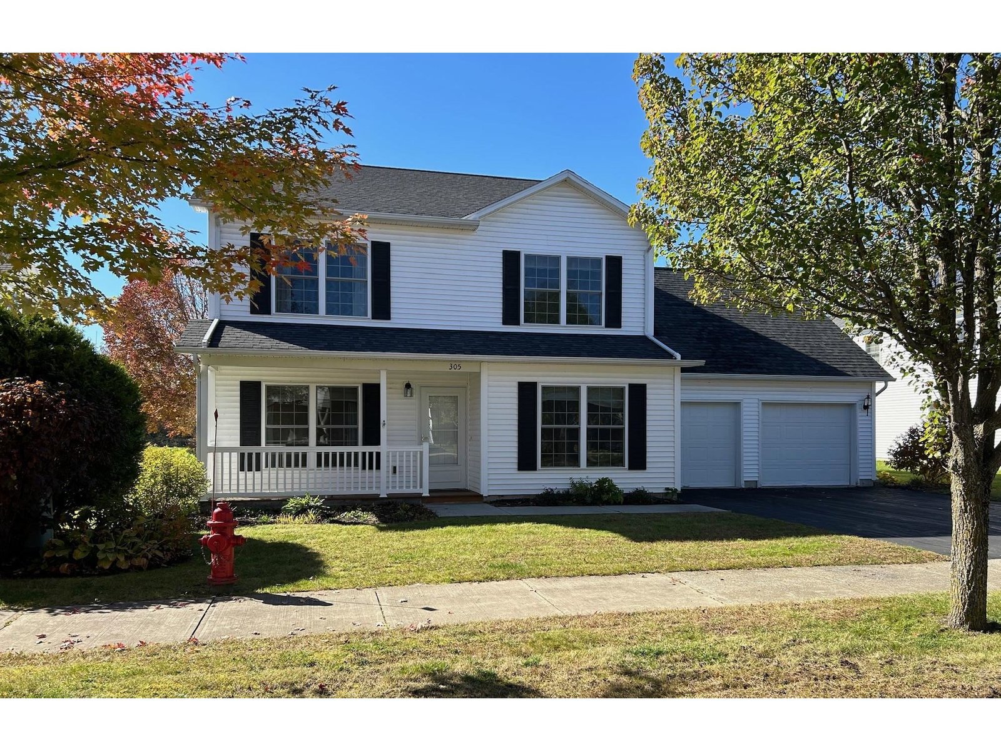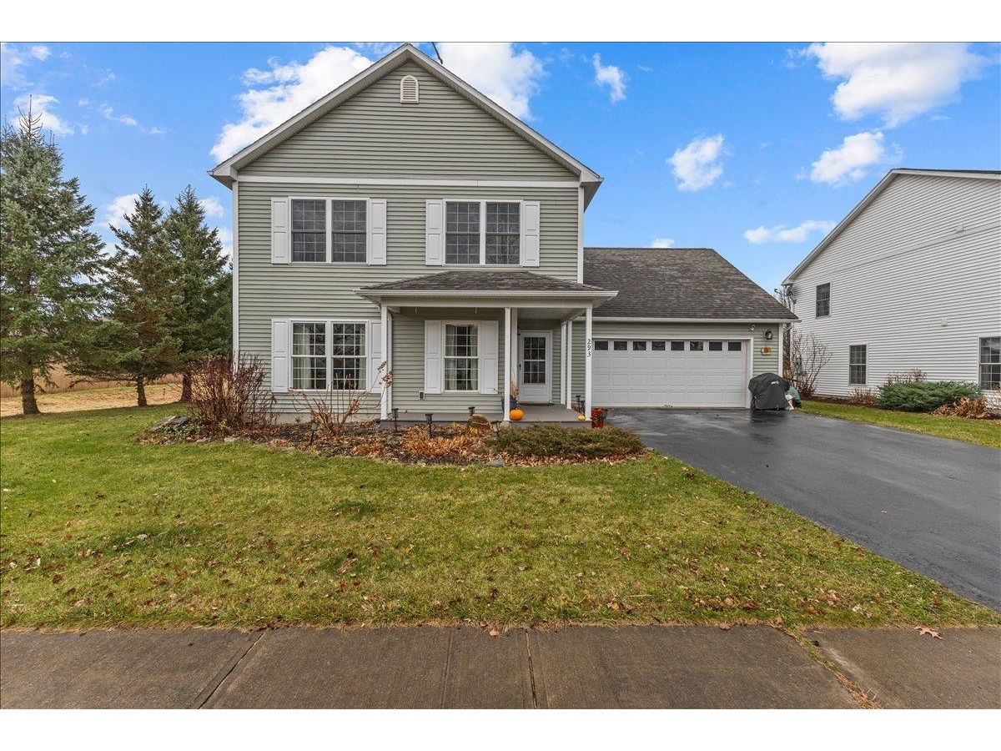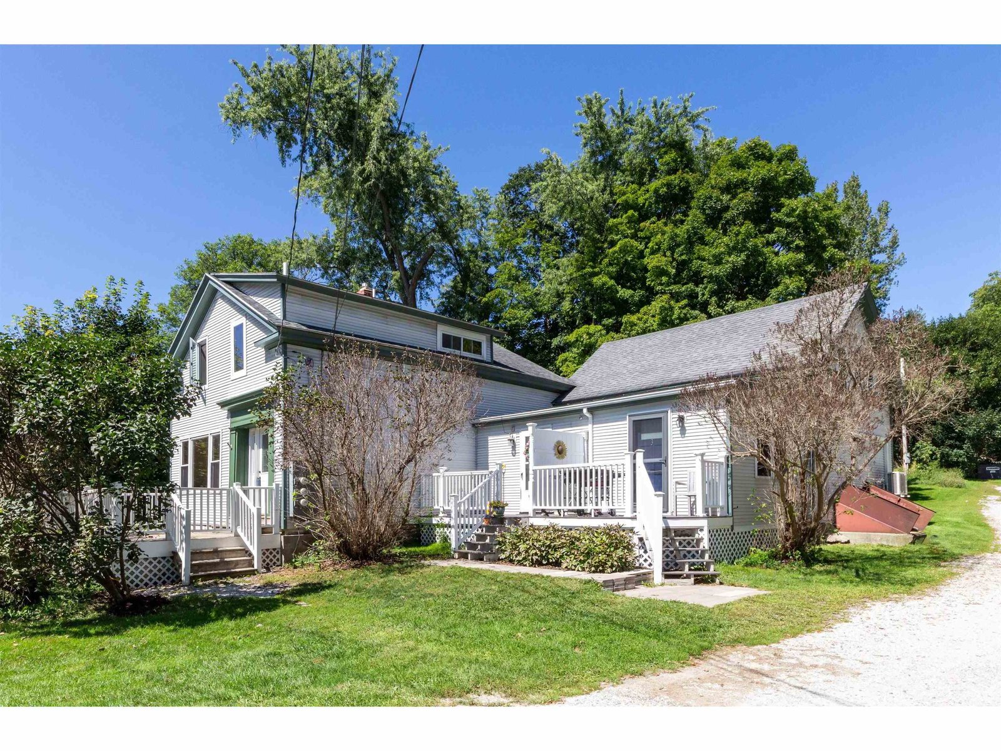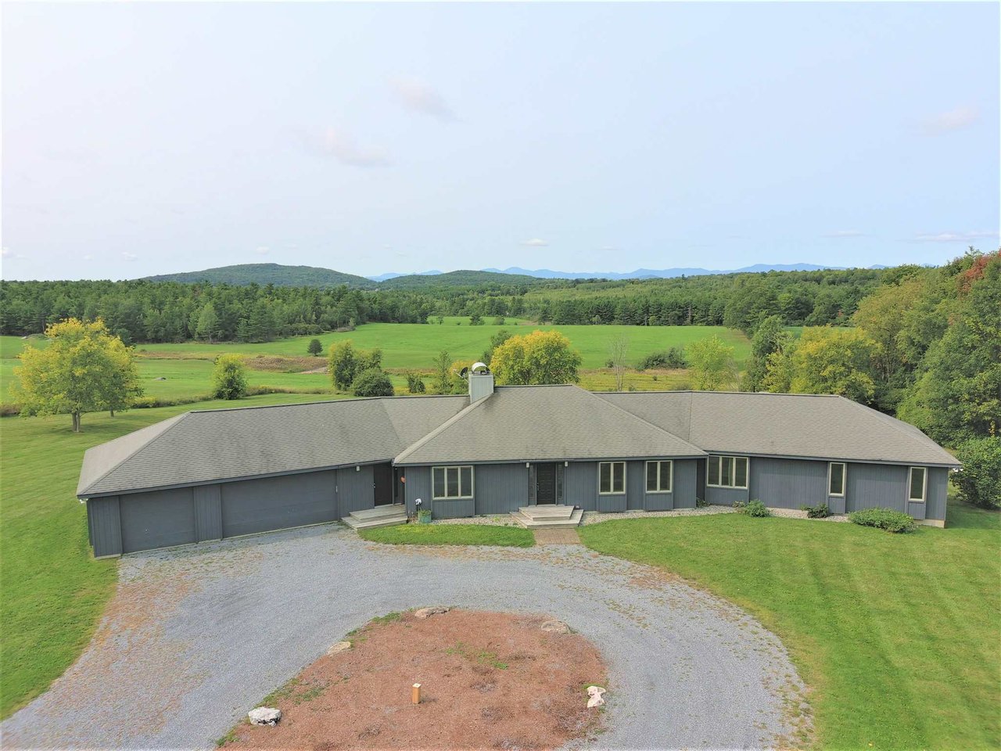Sold Status
$556,500 Sold Price
House Type
3 Beds
3 Baths
3,637 Sqft
Sold By The Durant Agency
Similar Properties for Sale
Request a Showing or More Info

Call: 802-863-1500
Mortgage Provider
Mortgage Calculator
$
$ Taxes
$ Principal & Interest
$
This calculation is based on a rough estimate. Every person's situation is different. Be sure to consult with a mortgage advisor on your specific needs.
Charlotte
Sprawling 19 room contemporary Charlotte home on 5 acres surrounded by breathtaking, uninterrupted views of both the Green Mountains and the Adirondack High Peaks Region. This custom-designed was built with single-level-living in mind, with all critical daily functions of home situated conveniently on the main living level. At nearly 3,700 square feet, this home provides ample room for your comfort and is the perfect place to gather with family and friends. Not to be missed features include the central cooling atrium, massive primary bedroom en-suite wing, large, sunny eat-in kitchen, parquet floors, and the multiple decks overlooking the expansive backyard and beyond. For those who work from home, this site has new fiber-optic 1gb/s service. This magnificent Charlotte home is a rare find. †
Property Location
Property Details
| Sold Price $556,500 | Sold Date Oct 30th, 2020 | |
|---|---|---|
| List Price $589,900 | Total Rooms 19 | List Date Aug 7th, 2020 |
| Cooperation Fee Unknown | Lot Size 5 Acres | Taxes $9,762 |
| MLS# 4821195 | Days on Market 1567 Days | Tax Year 2020 |
| Type House | Stories 1 | Road Frontage 280 |
| Bedrooms 3 | Style Ranch, Contemporary | Water Frontage |
| Full Bathrooms 1 | Finished 3,637 Sqft | Construction No, Existing |
| 3/4 Bathrooms 1 | Above Grade 2,752 Sqft | Seasonal No |
| Half Bathrooms 1 | Below Grade 885 Sqft | Year Built 1987 |
| 1/4 Bathrooms 0 | Garage Size 3 Car | County Chittenden |
| Interior FeaturesAttic, Ceiling Fan, Primary BR w/ BA |
|---|
| Equipment & AppliancesCook Top-Gas, Dishwasher, Disposal, Wall Oven, Refrigerator-Energy Star, Central Vacuum, Dehumidifier, Security System, Generator - Standby |
| Living Room 20 * 15, 1st Floor | Kitchen 17 * 12, 1st Floor | Primary Bedroom 24 * 12, 1st Floor |
|---|---|---|
| Dining Room 14 * 14, 1st Floor | Media Room 18 * 11, 1st Floor | Office/Study 15 * 12, 1st Floor |
| Breakfast Nook 12 * 10, 1st Floor | Sunroom 8 * 8, 1st Floor | Bonus Room 9 * 9, 1st Floor |
| Laundry Room 7 * 7, 1st Floor | Mudroom 7 * 7, 1st Floor | Rec Room 24 * 15, Basement |
| Bedroom 16 * 11, Basement | Bedroom 10 * 11, Basement | Bonus Room 10 * 11, Basement |
| Workshop 30 * 32, Basement |
| ConstructionWood Frame |
|---|
| BasementWalkout, Partially Finished |
| Exterior FeaturesBalcony, Deck, Garden Space |
| Exterior Wood Siding | Disability Features Bathrm w/step-in Shower, Bathroom w/Step-in Shower |
|---|---|
| Foundation Poured Concrete | House Color Grey |
| Floors Wood | Building Certifications |
| Roof Shingle-Architectural | HERS Index |
| DirectionsFrom the intersection Irish Hill Rd and Spear St. in Shelburne, travel 2.8 miles south on Spear, your home is on the right. |
|---|
| Lot DescriptionUnknown, Level, Mountain View, Landscaped, Sloping, Country Setting, Abuts Conservation, Rural Setting |
| Garage & Parking Attached, Auto Open |
| Road Frontage 280 | Water Access |
|---|---|
| Suitable UseResidential | Water Type |
| Driveway Gravel | Water Body |
| Flood Zone Unknown | Zoning Residential |
| School District Chittenden South | Middle Charlotte Central School |
|---|---|
| Elementary Charlotte Central School | High Champlain Valley UHSD #15 |
| Heat Fuel Oil | Excluded |
|---|---|
| Heating/Cool None, Baseboard | Negotiable |
| Sewer 1000 Gallon | Parcel Access ROW |
| Water Drilled Well | ROW for Other Parcel |
| Water Heater Off Boiler | Financing |
| Cable Co Champlain Valley Telecom | Documents Association Docs, Deed |
| Electric Circuit Breaker(s) | Tax ID 138-043-10734 |

† The remarks published on this webpage originate from Listed By Ben Durant of KW Vermont via the PrimeMLS IDX Program and do not represent the views and opinions of Coldwell Banker Hickok & Boardman. Coldwell Banker Hickok & Boardman cannot be held responsible for possible violations of copyright resulting from the posting of any data from the PrimeMLS IDX Program.

 Back to Search Results
Back to Search Results