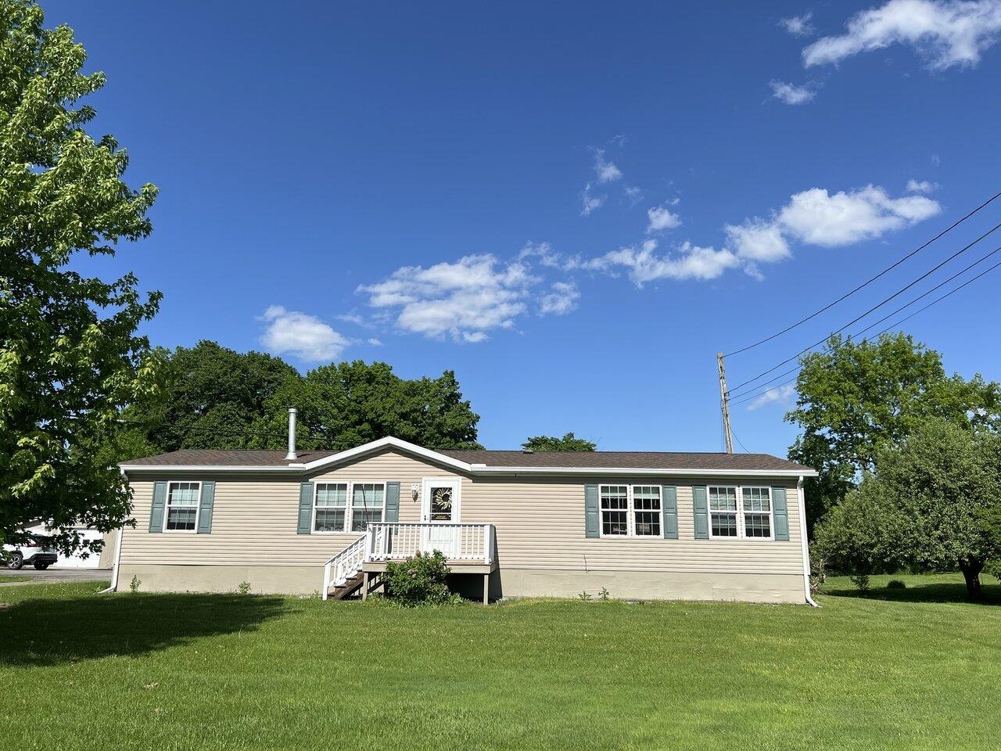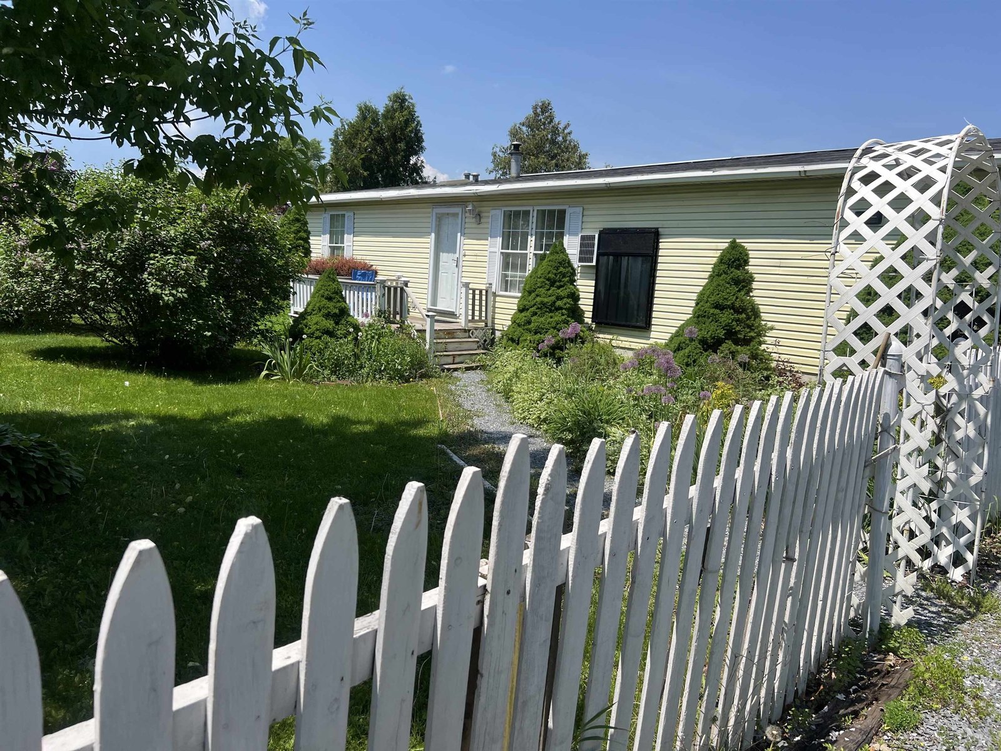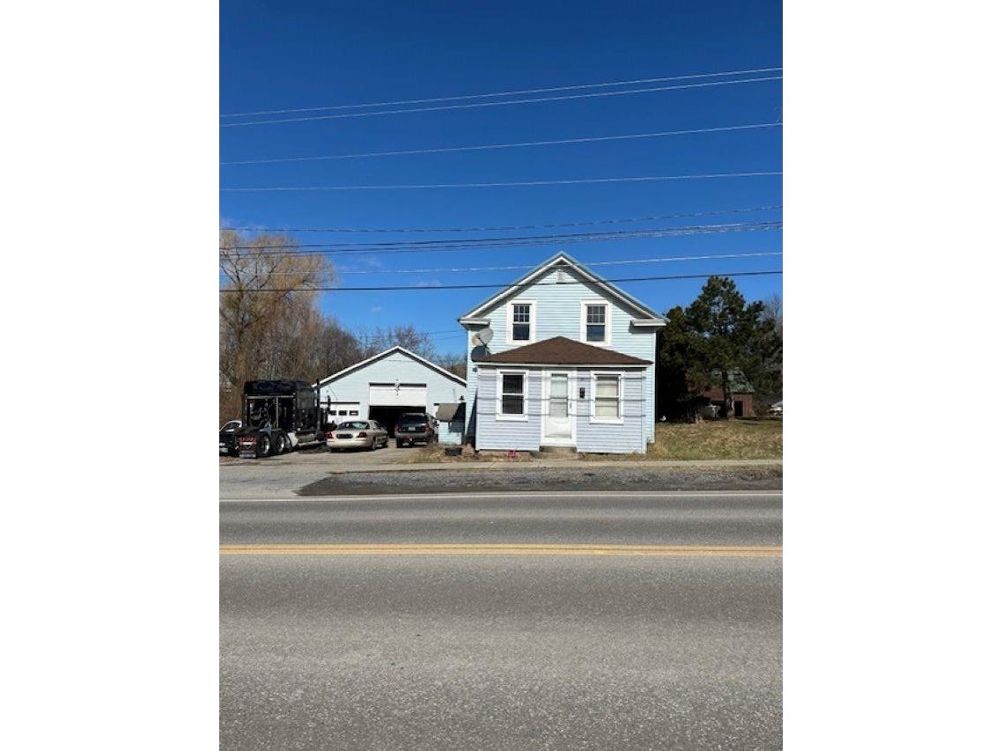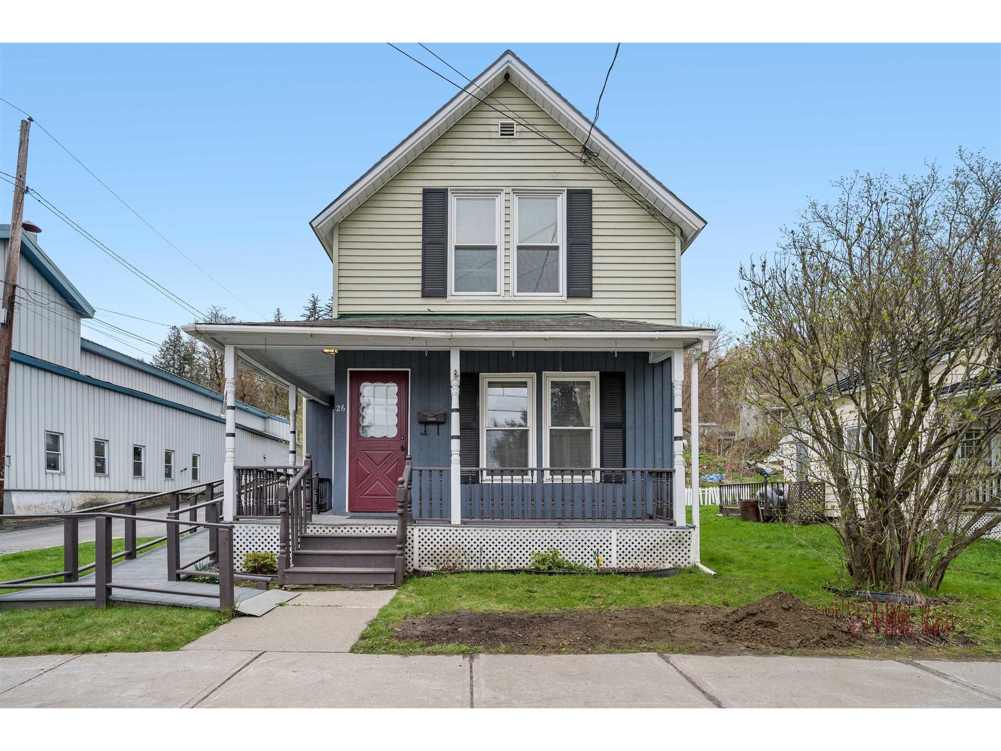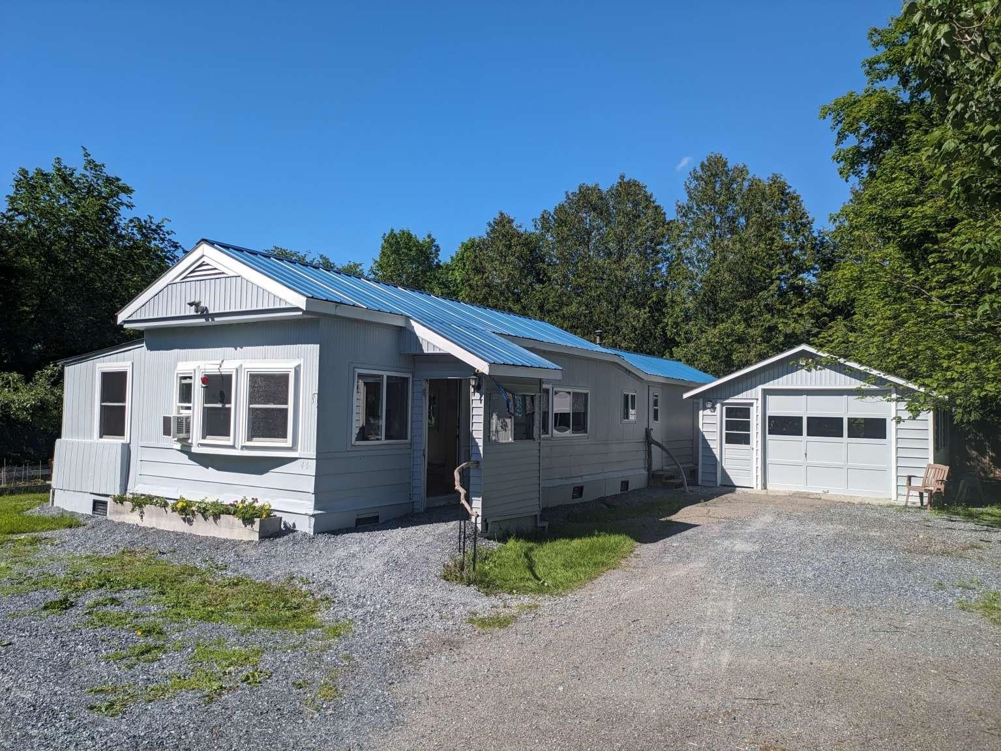Sold Status
$245,001 Sold Price
House Type
2 Beds
1 Baths
1,232 Sqft
Sold By RSA Realty, LLC
Similar Properties for Sale
Request a Showing or More Info

Call: 802-863-1500
Mortgage Provider
Mortgage Calculator
$
$ Taxes
$ Principal & Interest
$
This calculation is based on a rough estimate. Every person's situation is different. Be sure to consult with a mortgage advisor on your specific needs.
Charlotte
This is not an ordinary property! First let's start with the 6.4 acres of southerly facing land. Beautiful views are possible with a little more trimming and the light will flood your screened porch. This house is a concrete basement space built into the slope. A nicely finished living space while you build your new home above the existing foundation. The current living space can then become your in-law apartment or a pleasant living unit for the boomerang generation. Or, you can live inexpensively with the low maintenance features that currently exist in this one level living space with 2 bedrooms with 1 bath. The property also features a detached garage and small outbuilding which adds to this unique package. †
Property Location
Property Details
| Sold Price $245,001 | Sold Date Oct 23rd, 2015 | |
|---|---|---|
| List Price $260,000 | Total Rooms 6 | List Date Apr 15th, 2015 |
| MLS# 4413895 | Lot Size 6.400 Acres | Taxes $4,234 |
| Type House | Stories 1 | Road Frontage 460 |
| Bedrooms 2 | Style Ranch | Water Frontage |
| Full Bathrooms 1 | Finished 1,232 Sqft | Construction Existing |
| 3/4 Bathrooms 0 | Above Grade 0 Sqft | Seasonal No |
| Half Bathrooms 0 | Below Grade 1,232 Sqft | Year Built 1973 |
| 1/4 Bathrooms 0 | Garage Size 2 Car | County Chittenden |
| Interior FeaturesKitchen, Living Room, Smoke Det-Battery Powered, 1st Floor Laundry, Dining Area, Kitchen/Dining, Wood Stove, 1 Stove |
|---|
| Equipment & AppliancesRefrigerator, Range-Gas, Smoke Detector, Satellite Dish, CO Detector |
| Primary Bedroom 14'6x12 1st Floor | 2nd Bedroom 10'6x12 1st Floor | Living Room 17'5x13 |
|---|---|---|
| Kitchen 17'5x13 | Utility Room 10x9 1st Floor | Full Bath 1st Floor |
| ConstructionExisting |
|---|
| BasementWalkout, Full, Daylight, Finished |
| Exterior FeaturesSatellite, Screened Porch, Out Building, Porch-Enclosed |
| Exterior Vinyl | Disability Features One-Level Home, No Stairs, 1st Floor Full Bathrm, 1st Flr Hard Surface Flr., Kitchen w/5 ft Diameter, Access. Laundry No Steps |
|---|---|
| Foundation Block | House Color beige |
| Floors Manufactured, Laminate | Building Certifications |
| Roof Standing Seam, Metal | HERS Index |
| DirectionsWhite Birch Lane is off Spear Street on the Ferrisburgh end. |
|---|
| Lot DescriptionMountain View, Wooded Setting, Wooded, Rural Setting |
| Garage & Parking Detached, Storage Above, 6+ Parking Spaces |
| Road Frontage 460 | Water Access |
|---|---|
| Suitable Use | Water Type |
| Driveway Crushed/Stone | Water Body |
| Flood Zone No | Zoning R5 |
| School District NA | Middle Charlotte Central School |
|---|---|
| Elementary Charlotte Central School | High Champlain Valley UHSD #15 |
| Heat Fuel Oil | Excluded |
|---|---|
| Heating/Cool Baseboard | Negotiable |
| Sewer 1000 Gallon, Private, Septic, Leach Field | Parcel Access ROW No |
| Water Spring, Private | ROW for Other Parcel |
| Water Heater Electric | Financing All Financing Options |
| Cable Co Comcast | Documents Plot Plan, Bldg Plans (Blueprint), Property Disclosure |
| Electric 200 Amp, Circuit Breaker(s) | Tax ID 138-043-10044 |

† The remarks published on this webpage originate from Listed By of BHHS Vermont Realty Group/Vergennes via the NNEREN IDX Program and do not represent the views and opinions of Coldwell Banker Hickok & Boardman. Coldwell Banker Hickok & Boardman Realty cannot be held responsible for possible violations of copyright resulting from the posting of any data from the NNEREN IDX Program.

 Back to Search Results
Back to Search Results