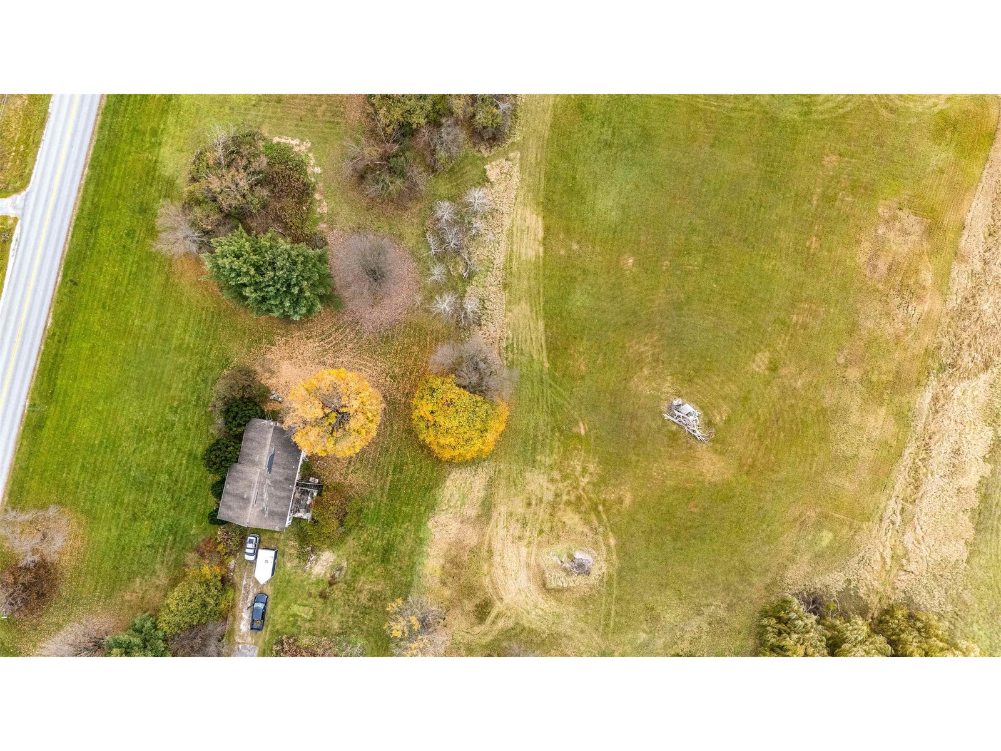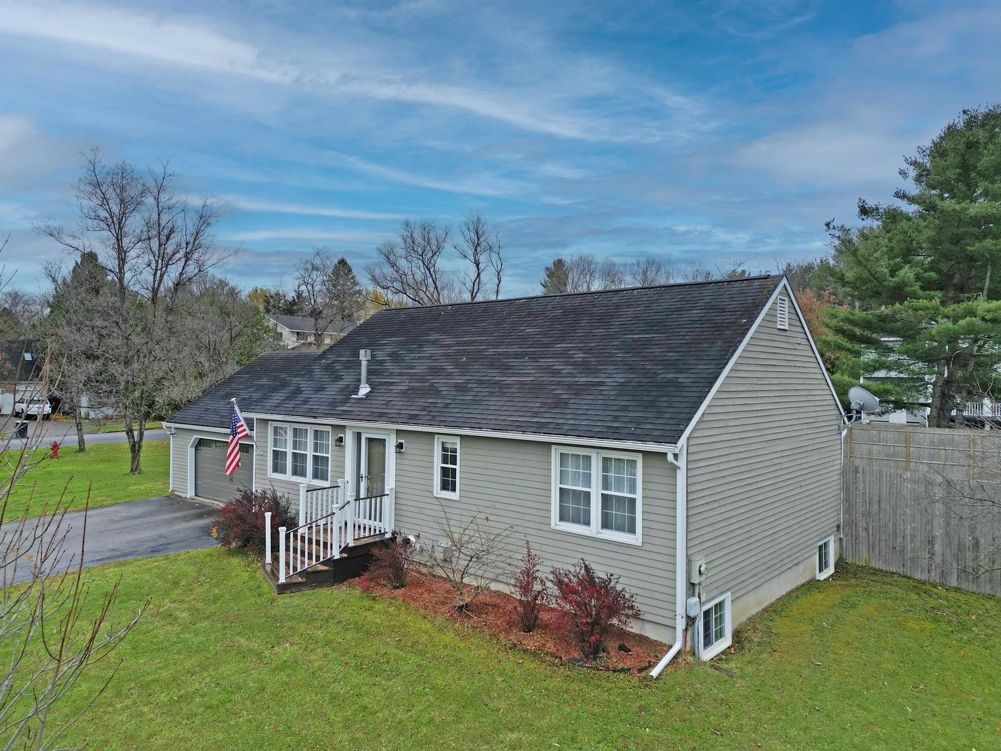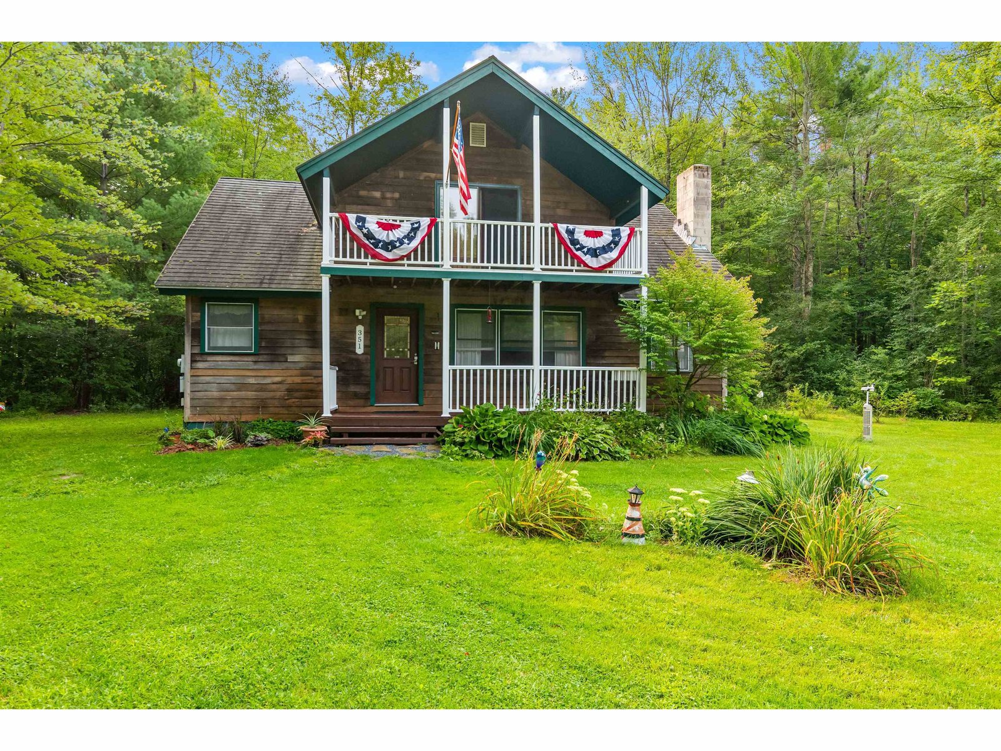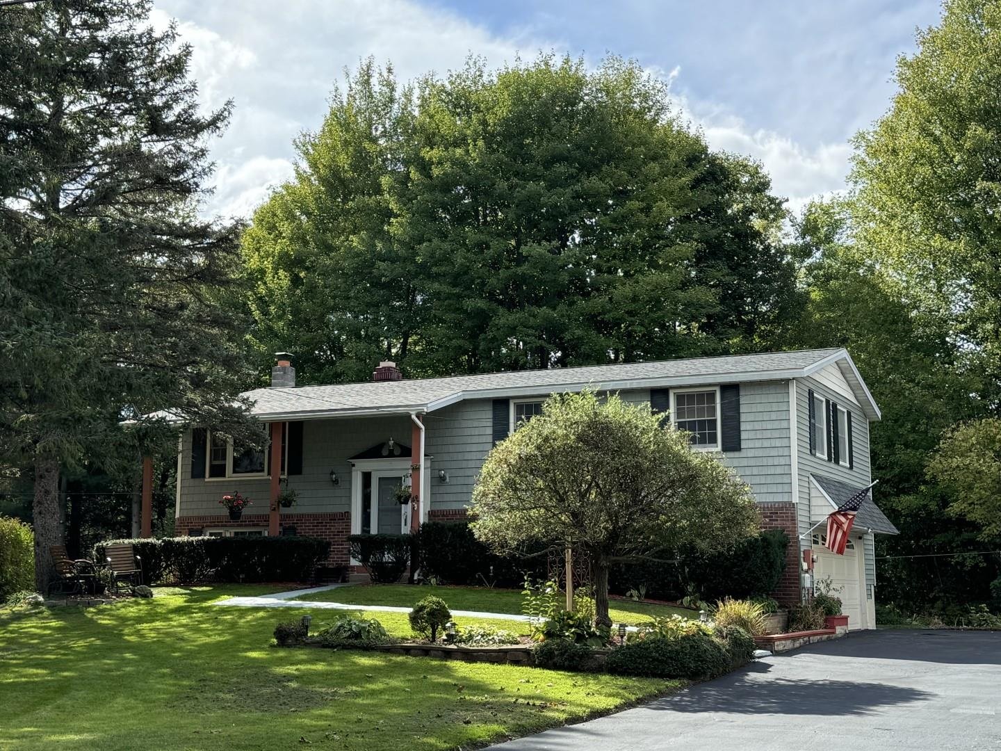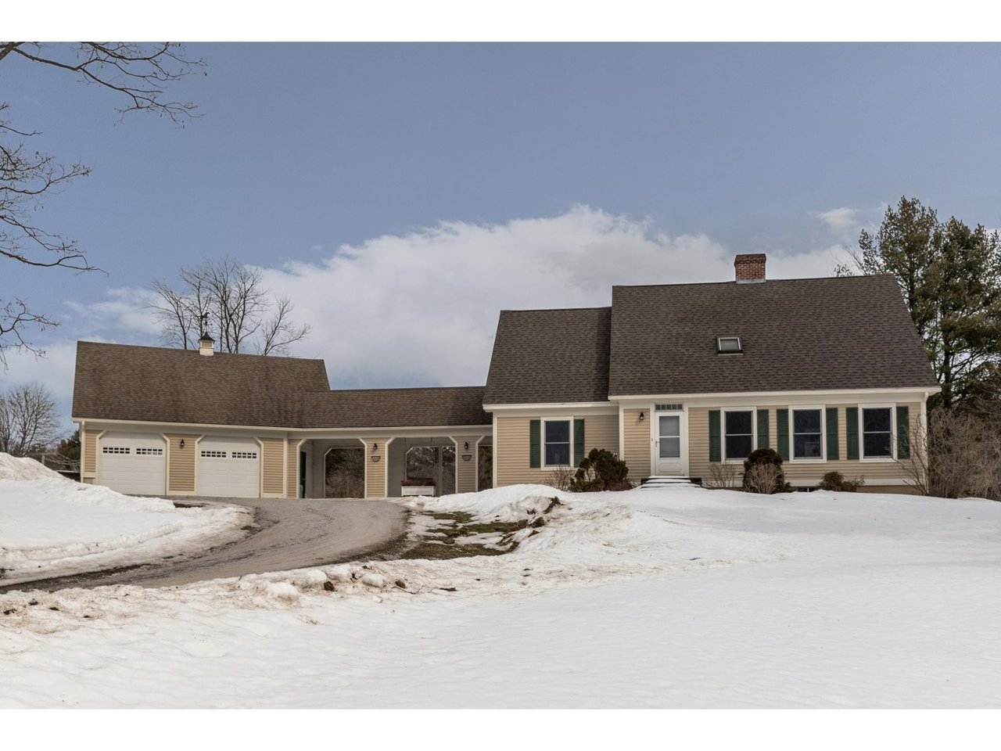Sold Status
$514,000 Sold Price
House Type
3 Beds
3 Baths
2,060 Sqft
Sold By
Similar Properties for Sale
Request a Showing or More Info

Call: 802-863-1500
Mortgage Provider
Mortgage Calculator
$
$ Taxes
$ Principal & Interest
$
This calculation is based on a rough estimate. Every person's situation is different. Be sure to consult with a mortgage advisor on your specific needs.
Charlotte
The popular Cape Cod-style house originated in New England during the 17th century. It was designed with a steep roof to prevent buildup of snow and ice. This Cape, set back from Spear St. and anchored on a knoll, meets all the traditional Cape criteria, and is a great choice for enjoying Vermont winters in comfort. The owners originally built this home in 1987. The main floor has a side entry that doubles as a mud room/laundry room. From there you enter the kitchen, which has sliding glass doors that open out to a deck overlooking the 12.7 acre lot and LaPlatte River. Hardwood floors are under foot in the formal dining room and sunny, west-facing living room. A wood-burning fireplace, den/office space, and a powder room complete the first floor. Upstairs are 3 bedrooms, each with its own personality. A large, unfinished basement is ready to be turned into extra living space. Outside, a 2-car garage and covered breezeway contribute to the comfortable country setting. A new roof was installed in 2019. Conveniently located on the Shelburne/Charlotte town line, it is just minutes to Shelburne Village and short ride into Burlington. If you’re looking for a traditional New England home, this one could be it! †
Property Location
Property Details
| Sold Price $514,000 | Sold Date May 11th, 2020 | |
|---|---|---|
| List Price $519,000 | Total Rooms 7 | List Date Mar 5th, 2020 |
| Cooperation Fee Unknown | Lot Size 12.7 Acres | Taxes $791,267 |
| MLS# 4796660 | Days on Market 1722 Days | Tax Year 2019 |
| Type House | Stories 2 | Road Frontage 450 |
| Bedrooms 3 | Style Cape | Water Frontage |
| Full Bathrooms 1 | Finished 2,060 Sqft | Construction No, Existing |
| 3/4 Bathrooms 2 | Above Grade 2,060 Sqft | Seasonal No |
| Half Bathrooms 0 | Below Grade 0 Sqft | Year Built 1987 |
| 1/4 Bathrooms 0 | Garage Size 2 Car | County Chittenden |
| Interior FeaturesDining Area, Fireplaces - 1, Primary BR w/ BA, Laundry - 1st Floor |
|---|
| Equipment & AppliancesRefrigerator, Washer, Range-Gas, Dishwasher, Wall Oven, Dryer |
| Living Room 13'2 x 22'2, 1st Floor | Dining Room 10'10 x 13, 1st Floor | Kitchen 11'11 x 20'10, 1st Floor |
|---|---|---|
| Office/Study 11'2 x 12'5, 1st Floor | Primary Bedroom 12'9 x 12'11, 2nd Floor | Bedroom 9'6 x 13'1, 2nd Floor |
| Bedroom 11'11 x 11'2, 2nd Floor | Laundry Room 6'6 x 9'4, 1st Floor |
| ConstructionWood Frame |
|---|
| BasementInterior, Bulkhead, Unfinished, Full |
| Exterior Features |
| Exterior Wood Siding | Disability Features |
|---|---|
| Foundation Poured Concrete | House Color Taupe |
| Floors Vinyl, Carpet, Hardwood | Building Certifications |
| Roof Shingle-Asphalt | HERS Index |
| DirectionsSpear Street South from Irish Hill Road. Property on east side of Spear Street shortly after Charlotte/Shelburne town line (2nd driveway)past. |
|---|
| Lot Description, Pasture, Sloping, Fields, Wooded, Country Setting, Wooded |
| Garage & Parking Detached, |
| Road Frontage 450 | Water Access |
|---|---|
| Suitable Use | Water Type |
| Driveway Crushed/Stone | Water Body |
| Flood Zone No | Zoning Res |
| School District Champlain Valley UHSD 15 | Middle Charlotte Central School |
|---|---|
| Elementary Charlotte Central School | High Champlain Valley UHSD #15 |
| Heat Fuel Oil | Excluded |
|---|---|
| Heating/Cool None, Hot Air | Negotiable |
| Sewer Septic, 500 Gallon | Parcel Access ROW |
| Water Drilled Well | ROW for Other Parcel |
| Water Heater Domestic, Electric | Financing |
| Cable Co | Documents Survey, Property Disclosure, Deed |
| Electric 220 Volt | Tax ID 138-043-10571 |

† The remarks published on this webpage originate from Listed By Nancy Warren of Four Seasons Sotheby\'s Int\'l Realty via the PrimeMLS IDX Program and do not represent the views and opinions of Coldwell Banker Hickok & Boardman. Coldwell Banker Hickok & Boardman cannot be held responsible for possible violations of copyright resulting from the posting of any data from the PrimeMLS IDX Program.

 Back to Search Results
Back to Search Results
