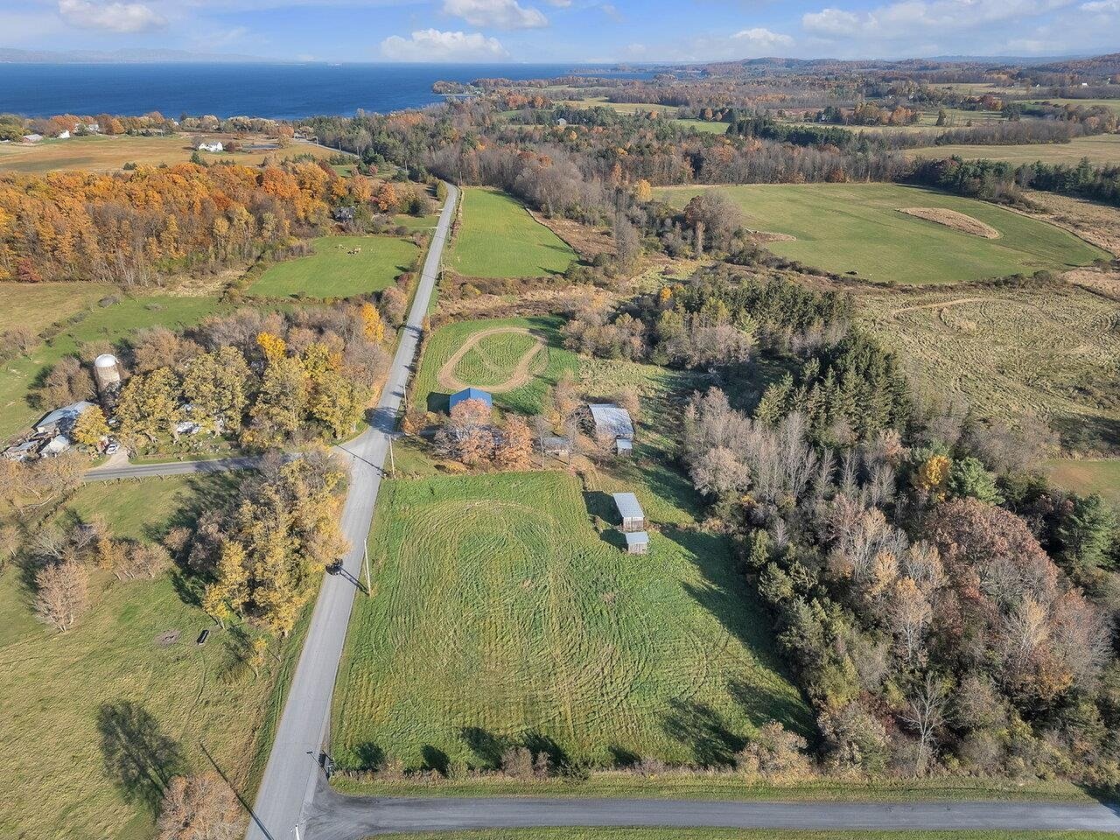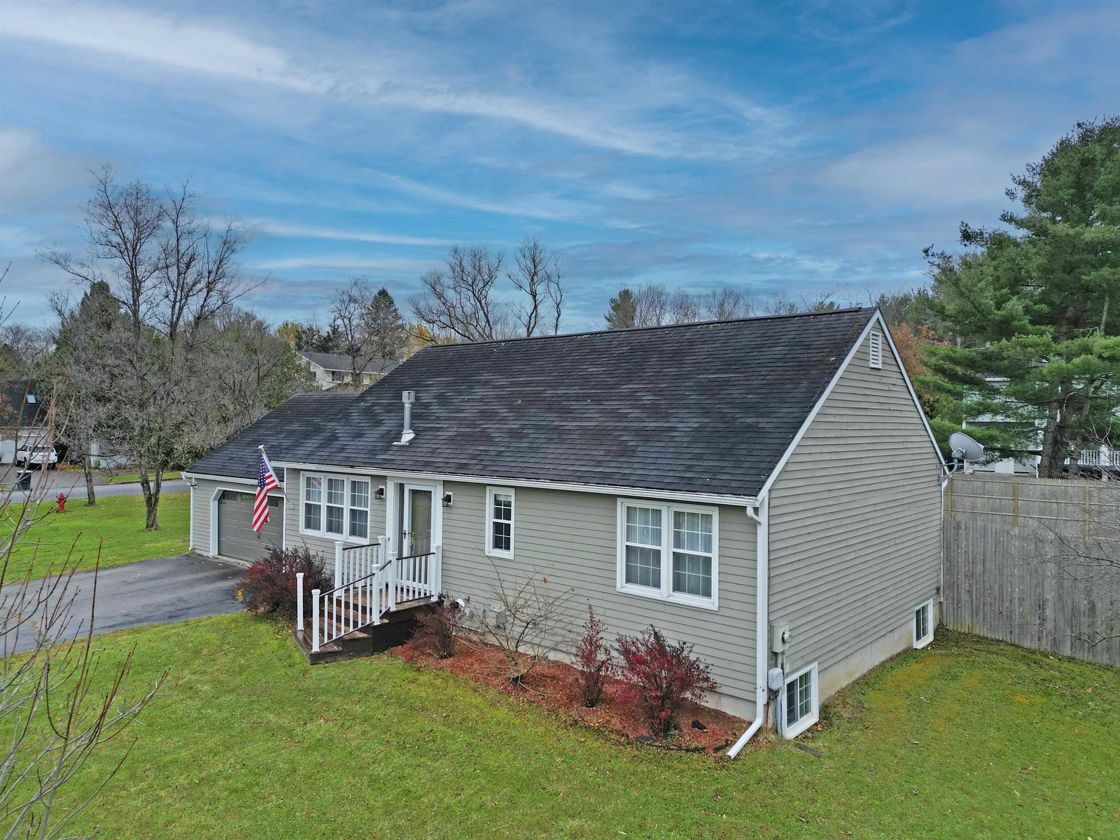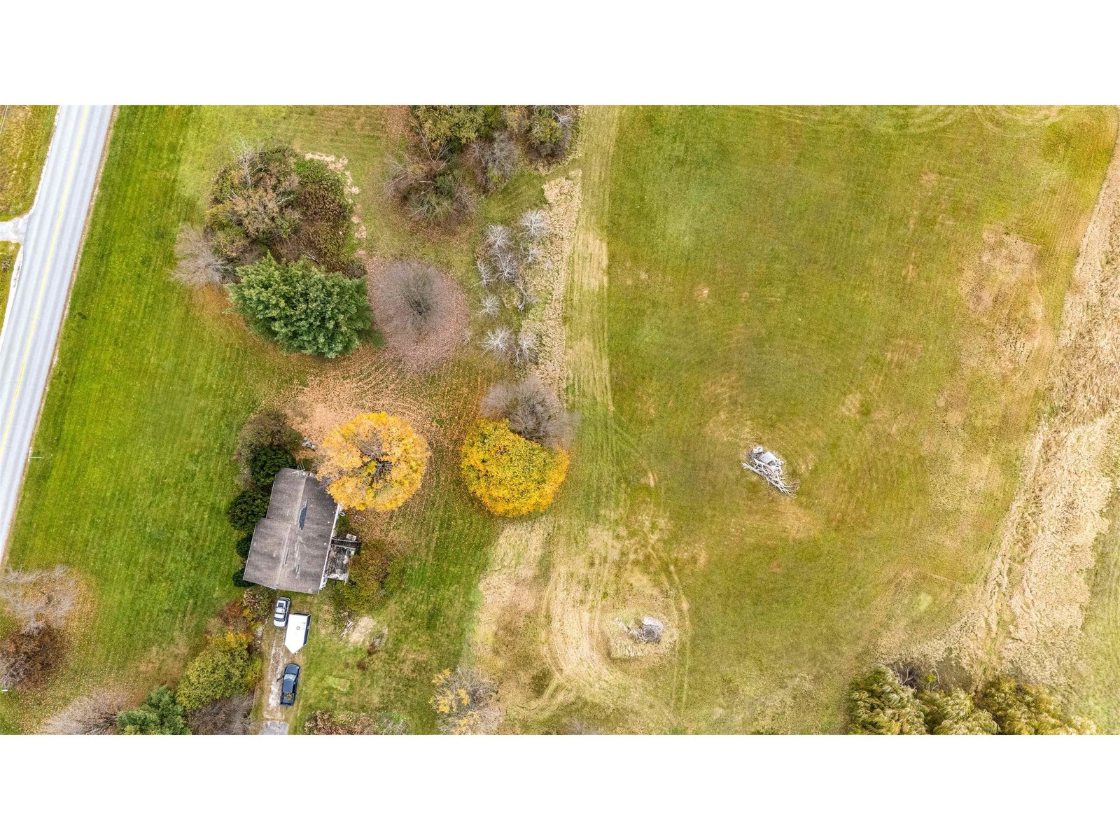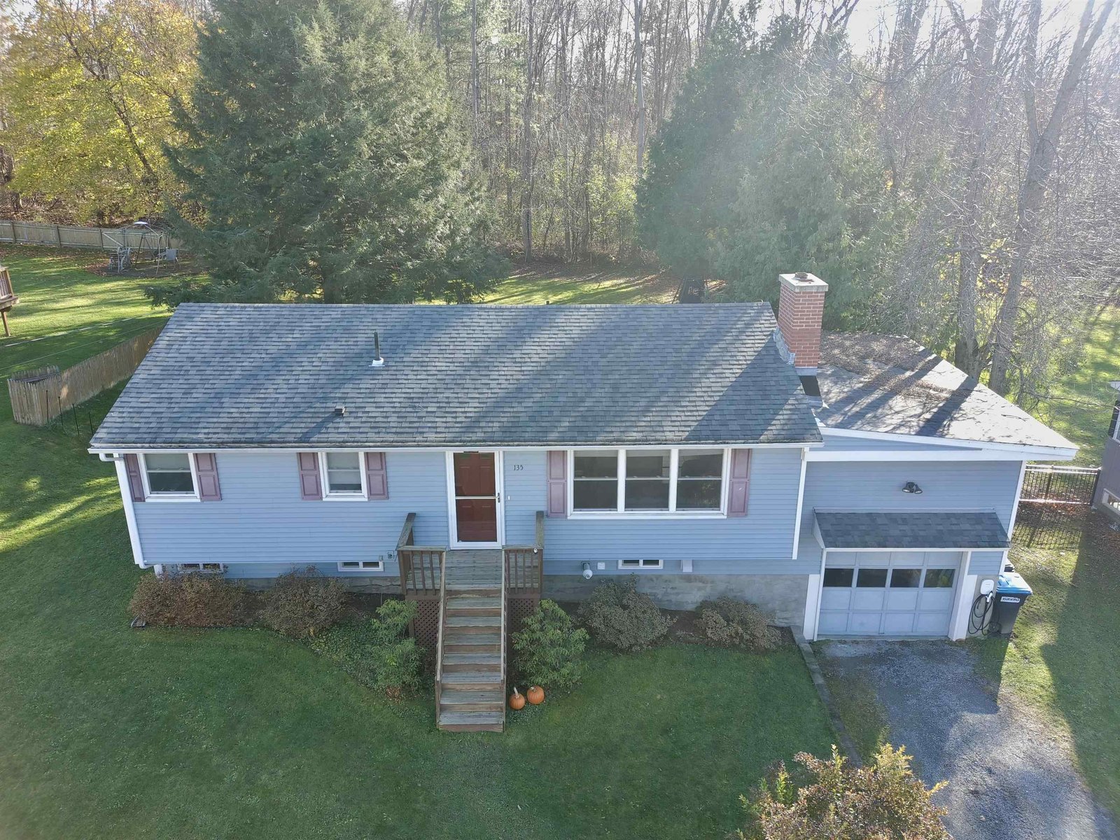Sold Status
$460,000 Sold Price
House Type
3 Beds
3 Baths
2,132 Sqft
Sold By Vermont Real Estate Company
Similar Properties for Sale
Request a Showing or More Info

Call: 802-863-1500
Mortgage Provider
Mortgage Calculator
$
$ Taxes
$ Principal & Interest
$
This calculation is based on a rough estimate. Every person's situation is different. Be sure to consult with a mortgage advisor on your specific needs.
Charlotte
What makes this home truly unique is that it offers a secluded oasis just 10 miles to downtown Burlington. This home is a wonderful blend of comfortable indoor and outdoor spaces that maximizes the horse country setting. Granite and wood counters with stainless steel appliances with cook’s island adorn the kitchen. You’ll find wide-pine flooring and fresh paint throughout. The comfortable living room with gas fireplace gives way to a formal dining room, and office or den. Upstairs you will find three spacious bedrooms, including master en-suite with a separate shower and tub. There’s the essential two-car attached garage, a mudroom, and a screen-room overlooking your large flat backyard; one of the flattest yards in Chittenden County. Still need more space? The lower level is already is stubbed-in and has sheetrock on the walls. A finished day-lit basement would be as easy as it gets. The residence is enveloped in a beautifully landscaped lot at the end of a peaceful cul-de-sac This is the opportunity you’ve been waiting for and it will not last long. Delayed Showings - Showings begin on Saturday 8/24. †
Property Location
Property Details
| Sold Price $460,000 | Sold Date Oct 25th, 2019 | |
|---|---|---|
| List Price $479,000 | Total Rooms 7 | List Date Aug 21st, 2019 |
| Cooperation Fee Unknown | Lot Size 2.9 Acres | Taxes $0 |
| MLS# 4772200 | Days on Market 1933 Days | Tax Year 2019 |
| Type House | Stories 2 | Road Frontage |
| Bedrooms 3 | Style Colonial | Water Frontage |
| Full Bathrooms 2 | Finished 2,132 Sqft | Construction No, Existing |
| 3/4 Bathrooms 0 | Above Grade 2,132 Sqft | Seasonal No |
| Half Bathrooms 1 | Below Grade 0 Sqft | Year Built 2010 |
| 1/4 Bathrooms 0 | Garage Size 2 Car | County Chittenden |
| Interior FeaturesFireplace - Screens/Equip, Fireplace - Wood, Kitchen Island, Kitchen/Family, Natural Light, Natural Woodwork, Soaking Tub, Storage - Indoor, Walk-in Closet, Laundry - Basement |
|---|
| Equipment & AppliancesMicrowave, Washer, Cook Top-Gas, Wall Oven, Dryer, Refrigerator-Energy Star, Washer, CO Detector, Smoke Detectr-HrdWrdw/Bat, Forced Air |
| ConstructionWood Frame |
|---|
| BasementInterior, Unfinished, Interior Stairs, Concrete, Daylight, Roughed In, Unfinished |
| Exterior FeaturesDeck, Outbuilding, Porch - Covered, Window Screens, Windows - Low E |
| Exterior Vinyl Siding | Disability Features |
|---|---|
| Foundation Poured Concrete | House Color Yellow |
| Floors Laminate, Wood | Building Certifications |
| Roof Shingle-Architectural | HERS Index |
| DirectionsFrom Route 7 in Shelburne Village, turn right onto Bostwick Road (At Shelburne Museum). Bostwick turns into Greenbush Road. Once over the Charlotte Line, turn left onto Eastry Court. Home is at end on Right. |
|---|
| Lot Description, Agricultural Prop, Level, View, Landscaped, Horse Prop, View, Cul-De-Sac, Rural Setting |
| Garage & Parking Attached, Auto Open, Direct Entry, 4 Parking Spaces, Driveway, Off-Site, Parking Spaces 4 |
| Road Frontage | Water Access |
|---|---|
| Suitable UseResidential | Water Type |
| Driveway Gravel | Water Body |
| Flood Zone Unknown | Zoning Rural District |
| School District Champlain Valley UHSD 15 | Middle Charlotte Central School |
|---|---|
| Elementary Charlotte Central School | High Champlain Valley UHSD #15 |
| Heat Fuel Gas-LP/Bottle | Excluded |
|---|---|
| Heating/Cool Central Air | Negotiable |
| Sewer 1000 Gallon, Mound | Parcel Access ROW |
| Water Drilled Well | ROW for Other Parcel |
| Water Heater Gas-Lp/Bottle | Financing |
| Cable Co Comcast | Documents Deed, Survey |
| Electric Circuit Breaker(s) | Tax ID 138-043-11624 |

† The remarks published on this webpage originate from Listed By Ben Durant of KW Vermont via the PrimeMLS IDX Program and do not represent the views and opinions of Coldwell Banker Hickok & Boardman. Coldwell Banker Hickok & Boardman cannot be held responsible for possible violations of copyright resulting from the posting of any data from the PrimeMLS IDX Program.

 Back to Search Results
Back to Search Results










