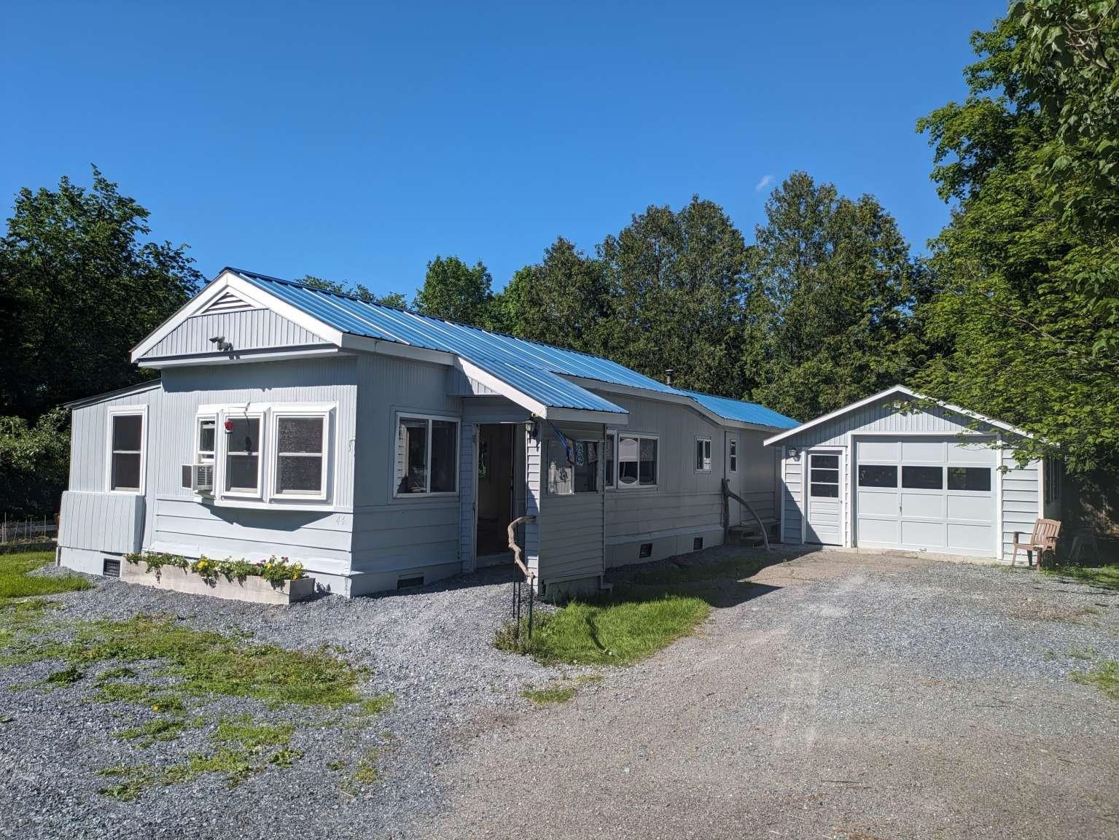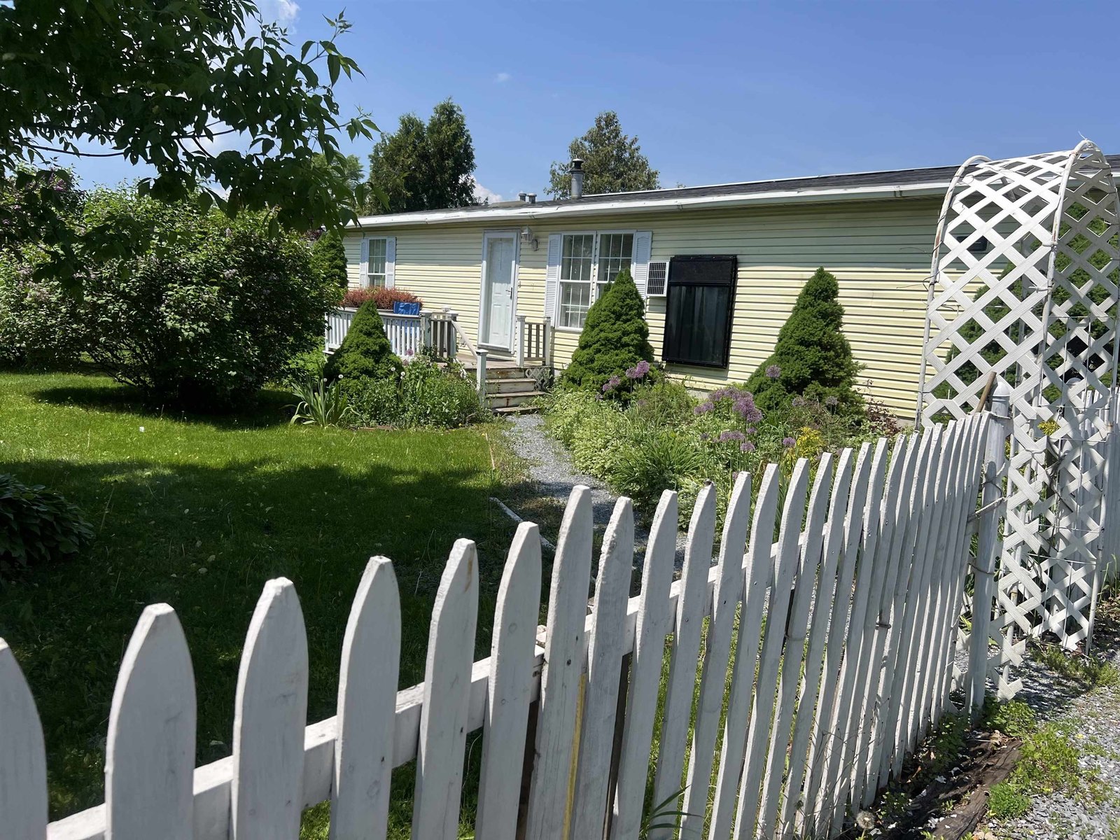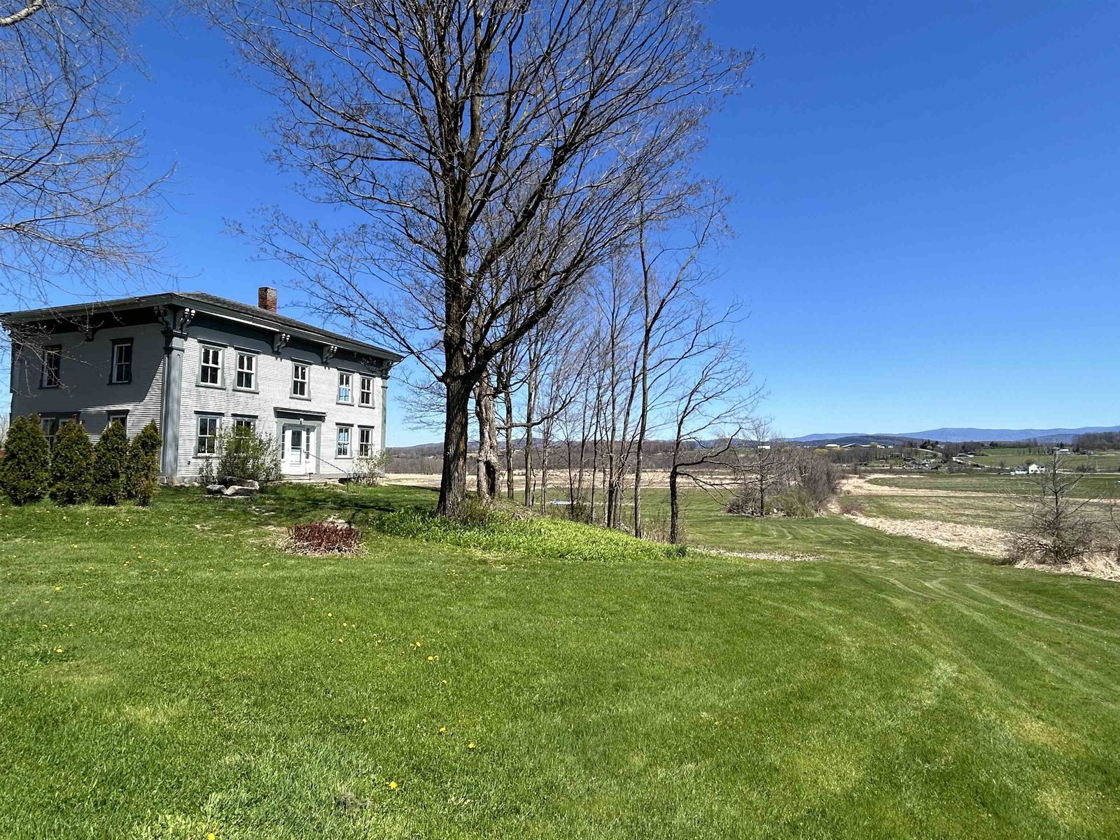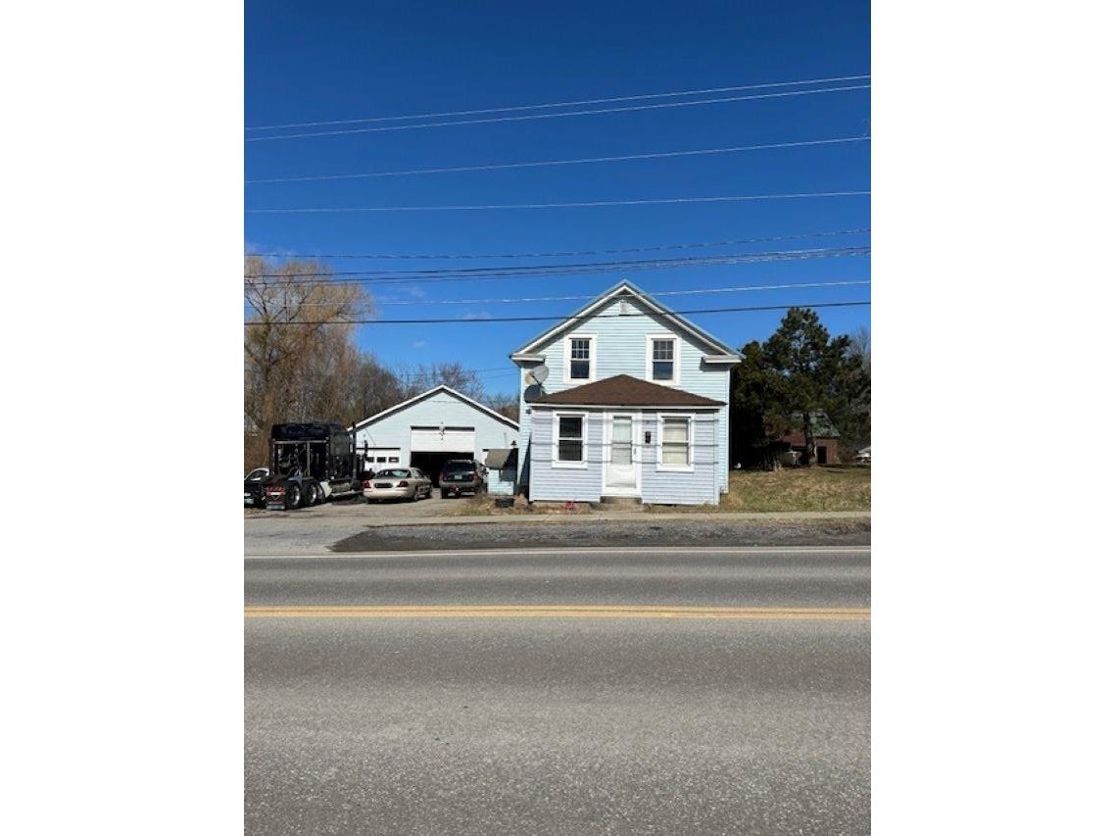Sold Status
$351,000 Sold Price
House Type
3 Beds
4 Baths
2,436 Sqft
Sold By Nancy Jenkins Real Estate
Similar Properties for Sale
Request a Showing or More Info

Call: 802-863-1500
Mortgage Provider
Mortgage Calculator
$
$ Taxes
$ Principal & Interest
$
This calculation is based on a rough estimate. Every person's situation is different. Be sure to consult with a mortgage advisor on your specific needs.
Charlotte
Quiet Country Home Loaded with Modern Features! This cape style home sits on 1.5 acre lot just minutes from Mt. Philo state park with extensive landscaping including mature trees and perennial gardens providing a quiet and scenic setting... The 1st floor features an ADA compliant master suite living option perfect for in-laws or guests while the fully remodeled kitchen boasts granite counters, upgraded appliances and modern lighting throughout. A second master suite upstairs provides even more options and features a master bath with a jetted tub and a separate stand up shower! A large wrap around deck overlooks the front of the property while out back a second deck sits next to the Gibraltar pool and is pre-wired for a hot tub. 2 car garage with storage space wired for a generator plus a shed for lawn equipment! Other recent improvements include a new hot air furnace with the option to add A/C, new whole home water filtration system, new windows in 2000, spray foam insulted basement skirt, new hot water tank all helping to keep future maintenance at a minimum. This quiet property with a long list of features and upgrades, a great location and and even better price is sure to wow! †
Property Location
Property Details
| Sold Price $351,000 | Sold Date Jan 10th, 2017 | |
|---|---|---|
| List Price $347,500 | Total Rooms 9 | List Date Sep 28th, 2016 |
| MLS# 4600381 | Lot Size 1.500 Acres | Taxes $6,371 |
| Type House | Stories 1 3/4 | Road Frontage 225 |
| Bedrooms 3 | Style Cape | Water Frontage |
| Full Bathrooms 2 | Finished 2,436 Sqft | Construction No, Existing |
| 3/4 Bathrooms 1 | Above Grade 2,436 Sqft | Seasonal No |
| Half Bathrooms 1 | Below Grade 0 Sqft | Year Built 1975 |
| 1/4 Bathrooms 0 | Garage Size 2 Car | County Chittenden |
| Interior FeaturesSec Sys/Alarms, Laundry Hook-ups, Walk-in Pantry, Primary BR with BA, Pantry, Blinds, Island, Kitchen/Dining, Dining Area, Natural Woodwork, Cable |
|---|
| Equipment & AppliancesCompactor, Exhaust Hood, Microwave, Refrigerator, Double Oven, Disposal, Dishwasher, Cook Top-Gas, CO Detector, Smoke Detector, Kitchen Island |
| Kitchen/Dining 26'5 x 13, 1st Floor | Breezeway 12'4 x 10'9, 1st Floor | Living Room 17'10 x 18'3, 1st Floor |
|---|---|---|
| Family Room 19'8 x 12'2, 1st Floor | Primary Suite 15'8 x 12'2, 1st Floor | Bedroom 9'8 x 11, 2nd Floor |
| Bedroom 11'7 x 9'9, 2nd Floor | Primary Bedroom 19'5 x 18'8, 2nd Floor | Office/Study 11 x 11, 2nd Floor |
| ConstructionWood Frame, Existing |
|---|
| BasementInterior, Bulkhead, Unfinished, Interior Stairs, Full, Concrete |
| Exterior FeaturesPool-Above Ground, Shed, Partial Fence, Out Building, Window Screens, Deck, Window Screens, Gas - LP/Bottle |
| Exterior Vinyl Siding | Disability Features 1st Floor 1/2 Bathrm, Bathrm w/step-in Shower, Access. Common Use Areas, 1st Flr Low-Pile Carpet, 1st Floor Full Bathrm, Grab Bars in Bathrm, 1st Floor Bedroom, Bathroom w/Step-in Shower, Grab Bars in Bathroom |
|---|---|
| Foundation Concrete | House Color White |
| Floors Vinyl, Carpet, Ceramic Tile, Hardwood, Slate/Stone | Building Certifications |
| Roof Shingle-Architectural | HERS Index |
| DirectionsTake Spear Street towards Charlotte, Turn right onto Bingham Brook Rd. 1.1miles, Left onto Guinea Rd. .7 miles, Property on right, see sign. |
|---|
| Lot DescriptionCountry Setting, Landscaped, Rural Setting, Mountain |
| Garage & Parking Attached, 6+ Parking Spaces, Driveway, Parking Spaces 6+ |
| Road Frontage 225 | Water Access |
|---|---|
| Suitable Use | Water Type |
| Driveway Crushed/Stone, Gravel | Water Body |
| Flood Zone No | Zoning Residential |
| School District Chittenden South | Middle Charlotte Central School |
|---|---|
| Elementary Charlotte Central School | High Champlain Valley UHSD #15 |
| Heat Fuel Gas-LP/Bottle | Excluded |
|---|---|
| Heating/Cool None, Hot Air | Negotiable |
| Sewer 1000 Gallon, Private, Septic, Leach Field | Parcel Access ROW |
| Water Drilled Well, Private | ROW for Other Parcel |
| Water Heater Gas-Lp/Bottle, Owned | Financing |
| Cable Co Direct TV, Dish | Documents Deed, Property Disclosure |
| Electric 100 Amp, Circuit Breaker(s), Generator | Tax ID 138-043-10342 |

† The remarks published on this webpage originate from Listed By Cathy Wood of Signature Properties of Vermont via the NNEREN IDX Program and do not represent the views and opinions of Coldwell Banker Hickok & Boardman. Coldwell Banker Hickok & Boardman Realty cannot be held responsible for possible violations of copyright resulting from the posting of any data from the NNEREN IDX Program.

 Back to Search Results
Back to Search Results










