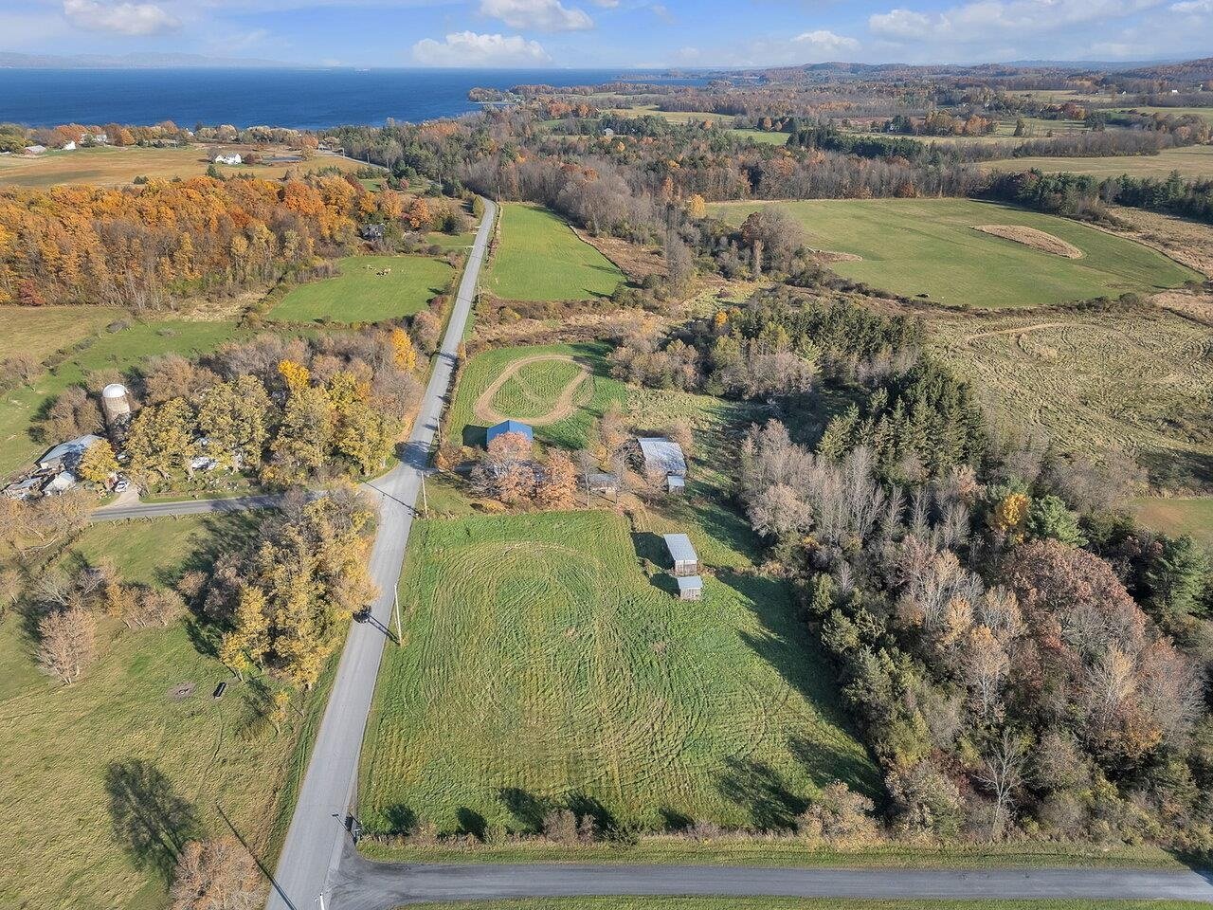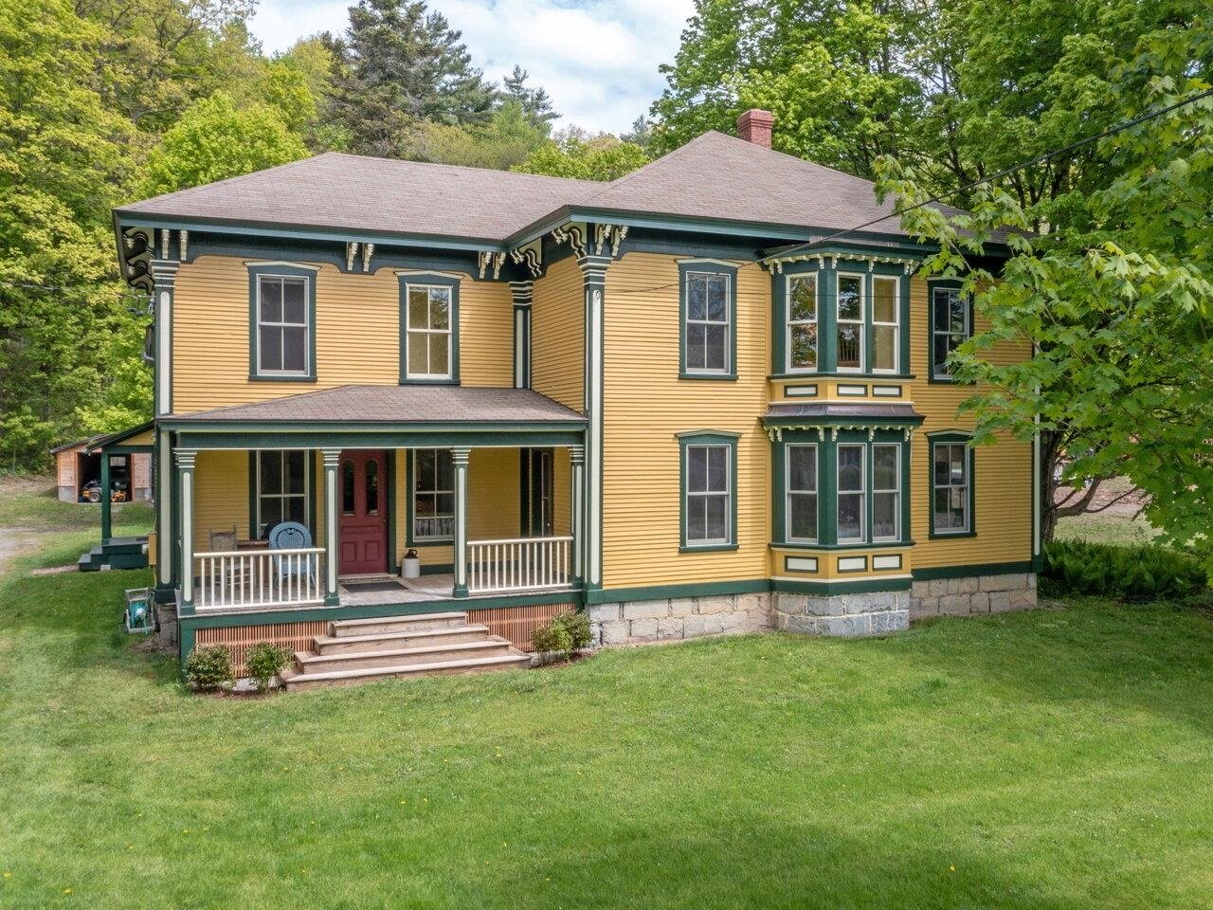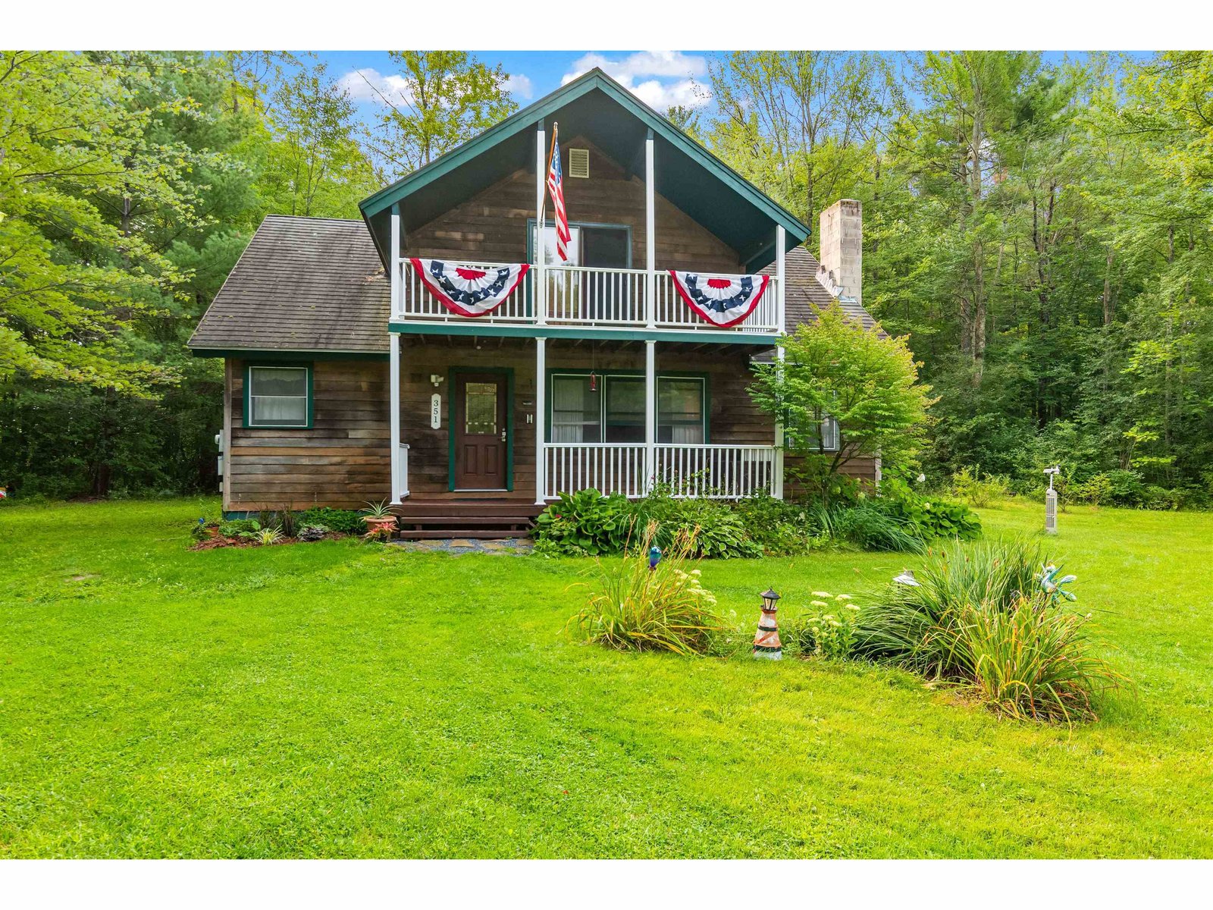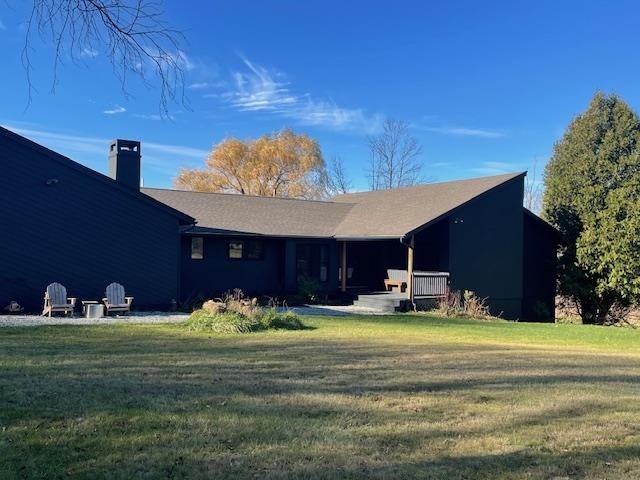Sold Status
$810,000 Sold Price
House Type
4 Beds
3 Baths
3,527 Sqft
Sold By Four Seasons Sotheby's Int'l Realty
Similar Properties for Sale
Request a Showing or More Info

Call: 802-863-1500
Mortgage Provider
Mortgage Calculator
$
$ Taxes
$ Principal & Interest
$
This calculation is based on a rough estimate. Every person's situation is different. Be sure to consult with a mortgage advisor on your specific needs.
Charlotte
A classic Vermont village home in Charlotte with western sunsets over the Adirondacks! This house is cozy and warm with a barn apartment/studio, detached barn garage, horse shed and 5 acres of rolling lawn, apple trees,& stately maples. A new master wing with family room was built in 2000 along with new front entry porch/mudroom. All the right choices were made keeping the vintage style with modern amenities. A wrap around sun room opens to the country kitchen and family room with new west facing porch. Living room with fireplace & classic dining room make a terrific floor plan. First floor 3/4 bath is perfect if a first floor bedroom is needed. Master suite and three bedrooms with bath on the second level are inviting and good space. This home has wonderful spots to sip tea/wine or snuggle up and read or watch a movie. The owners raised their children in this house and enjoyed the house thoroughly. The barn apartment is adorable at 1,200 sq. feet with living room, kitchen, full bath, bedroom and full open second level for more bedroom space or studio. The lower level in the barn was used as a pottery studio. New heat exchanger and air conditioning added in 2015. Slate roof on both buildings have been well maintained and the buildings were recently repainted. Walk to the village center, or Charlotte Beach and Lake Champlain are minutes away, the commute to downtown Burlington VT is 20 minutes. A well maintained "FUN" home in Vermont! †
Property Location
Property Details
| Sold Price $810,000 | Sold Date Aug 4th, 2017 | |
|---|---|---|
| List Price $818,000 | Total Rooms 12 | List Date Dec 9th, 2016 |
| Cooperation Fee Unknown | Lot Size 5.04 Acres | Taxes $13,023 |
| MLS# 4611419 | Days on Market 2905 Days | Tax Year 2016 |
| Type House | Stories 2 | Road Frontage 238 |
| Bedrooms 4 | Style Historic Vintage, Walkout Lower Level, Farmhouse, Studio, Gambrel, Multi Level | Water Frontage |
| Full Bathrooms 1 | Finished 3,527 Sqft | Construction No, Existing |
| 3/4 Bathrooms 2 | Above Grade 3,262 Sqft | Seasonal No |
| Half Bathrooms 0 | Below Grade 265 Sqft | Year Built 1900 |
| 1/4 Bathrooms 0 | Garage Size 2 Car | County Chittenden |
| Interior FeaturesAttic, Blinds, Cathedral Ceiling, Ceiling Fan, Fireplace - Gas, Fireplace - Wood, Fireplaces - 2, Hearth, In-Law/Accessory Dwelling, Kitchen Island, Kitchen/Family, Lead/Stain Glass, Primary BR w/ BA, Natural Light, Natural Woodwork, Security, Soaking Tub, Vaulted Ceiling, Walk-in Closet, Window Treatment, Wood Stove Insert |
|---|
| Equipment & AppliancesMicrowave, Range-Gas, Exhaust Hood, Dryer, Refrigerator, Disposal, Dishwasher, Washer, Satellite Dish, Security System, Smoke Detector, Smoke Detectr-Batt Powrd, Wood Stove, Gas Heat Stove |
| Kitchen 23X12, 1st Floor | Office/Study 19X9.5, 1st Floor | Dining Room 16X12, 1st Floor |
|---|---|---|
| Living Room 18X16, 1st Floor | Mudroom 13X9, 1st Floor | Family Room 21X16, 1st Floor |
| Porch 21X11, 1st Floor | Primary Suite 16X17, 2nd Floor | Bedroom 13X12, 2nd Floor |
| Bedroom 17X12, 2nd Floor | Bedroom 12X12, 2nd Floor | Rec Room 30X11, Basement |
| ConstructionWood Frame, Insulation-FiberglassBlwn, Wood Frame |
|---|
| BasementWalkout, Finished, Sump Pump, Crawl Space, Daylight, Storage Space, Interior Stairs, Partially Finished, Full, Sump Pump |
| Exterior FeaturesBalcony, Barn, Fence - Partial, Garden Space, Guest House, Natural Shade, Outbuilding, Patio, Porch - Covered, Shed, Storage, Tennis Court, Window Screens, Windows - Double Pane |
| Exterior Clapboard | Disability Features |
|---|---|
| Foundation Block, Concrete, Poured Concrete | House Color White |
| Floors Tile, Softwood, Slate/Stone, Wood | Building Certifications |
| Roof Slate, Metal | HERS Index |
| DirectionsSouth on Rte 7 to right on Ferry Road in Charlotte & left onto Greenbush Rd, house is one minute south on the right-or for a nice drive!...South on Rte 7 to a right on Bostwick Rd which turns into Greenbush Rd-stay on Greenbush-through the Village of Charlotte-cross over Ferry Road to house on right |
|---|
| Lot Description, Agricultural Prop, View, Mountain View, Pasture, Fields, Country Setting, Village |
| Garage & Parking Detached, Auto Open, Barn, Deeded, Off Street, Covered |
| Road Frontage 238 | Water Access |
|---|---|
| Suitable Use | Water Type |
| Driveway Circular, Crushed/Stone | Water Body |
| Flood Zone No | Zoning Res |
| School District Charlotte School District | Middle Charlotte Central School |
|---|---|
| Elementary Charlotte Central School | High Champlain Valley UHSD #15 |
| Heat Fuel Wood, Oil | Excluded |
|---|---|
| Heating/Cool None, Radiator, Hot Water, Steam, Baseboard, Radiant, Multi Zone | Negotiable |
| Sewer Mound | Parcel Access ROW No |
| Water Drilled Well, Purifier/Soft | ROW for Other Parcel Unknown |
| Water Heater Domestic | Financing |
| Cable Co Comcast | Documents |
| Electric 100 Amp, Circuit Breaker(s) | Tax ID 138-043-20765 |

† The remarks published on this webpage originate from Listed By Kathleen OBrien of Four Seasons Sotheby\'s Int\'l Realty via the PrimeMLS IDX Program and do not represent the views and opinions of Coldwell Banker Hickok & Boardman. Coldwell Banker Hickok & Boardman cannot be held responsible for possible violations of copyright resulting from the posting of any data from the PrimeMLS IDX Program.

 Back to Search Results
Back to Search Results










