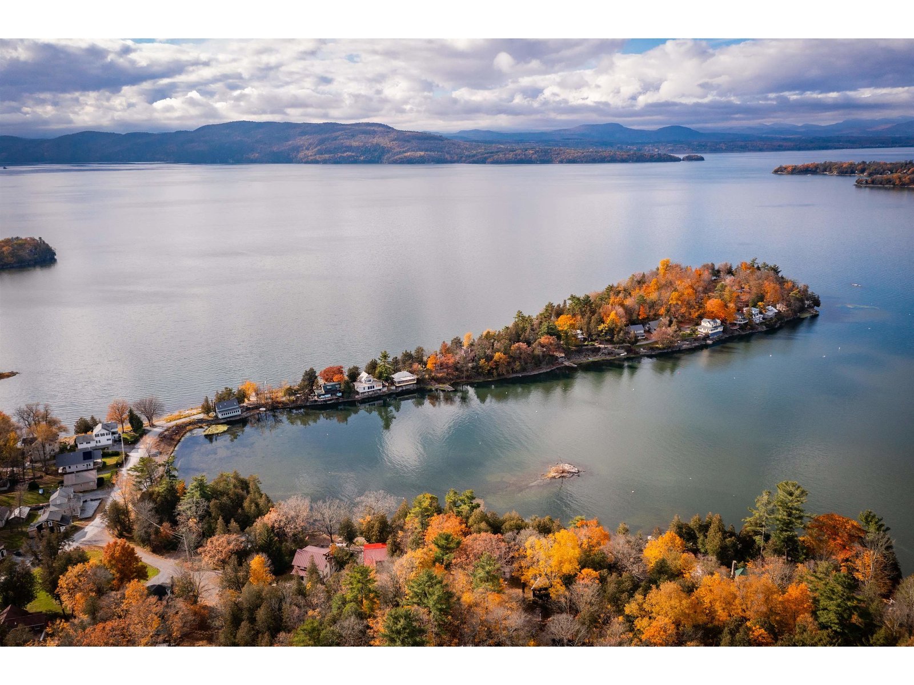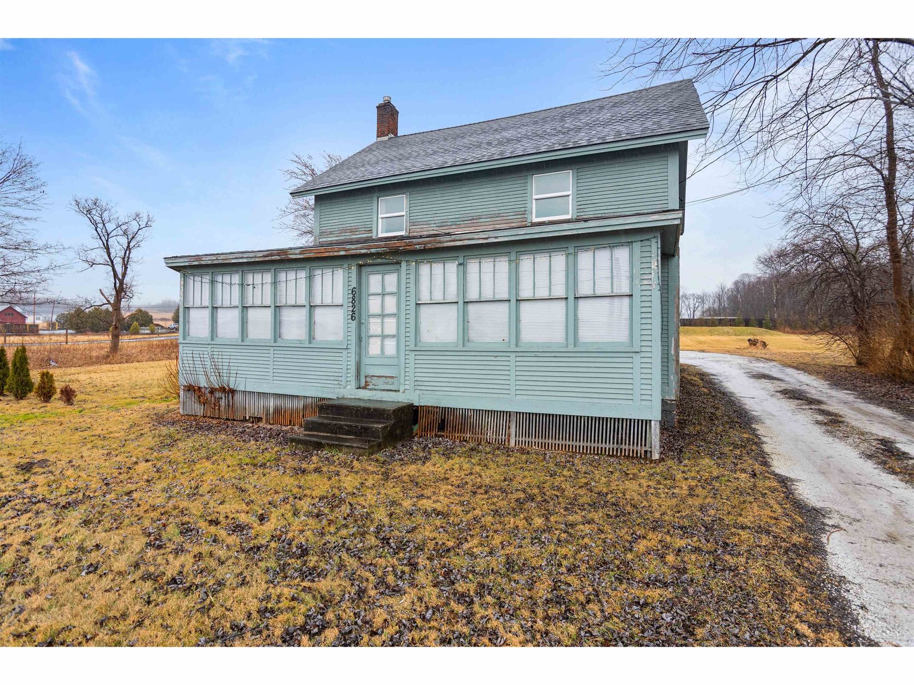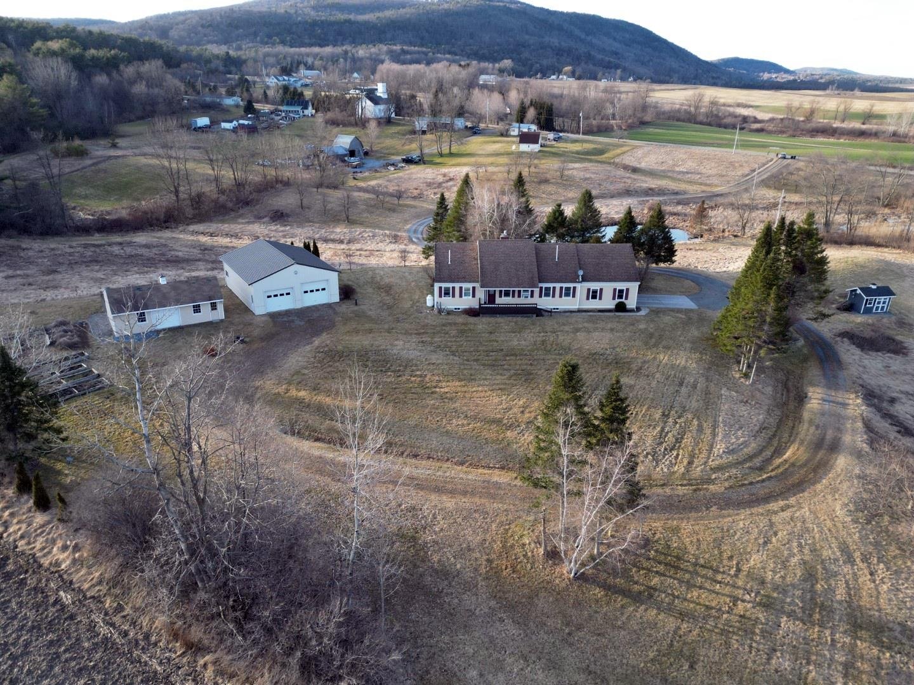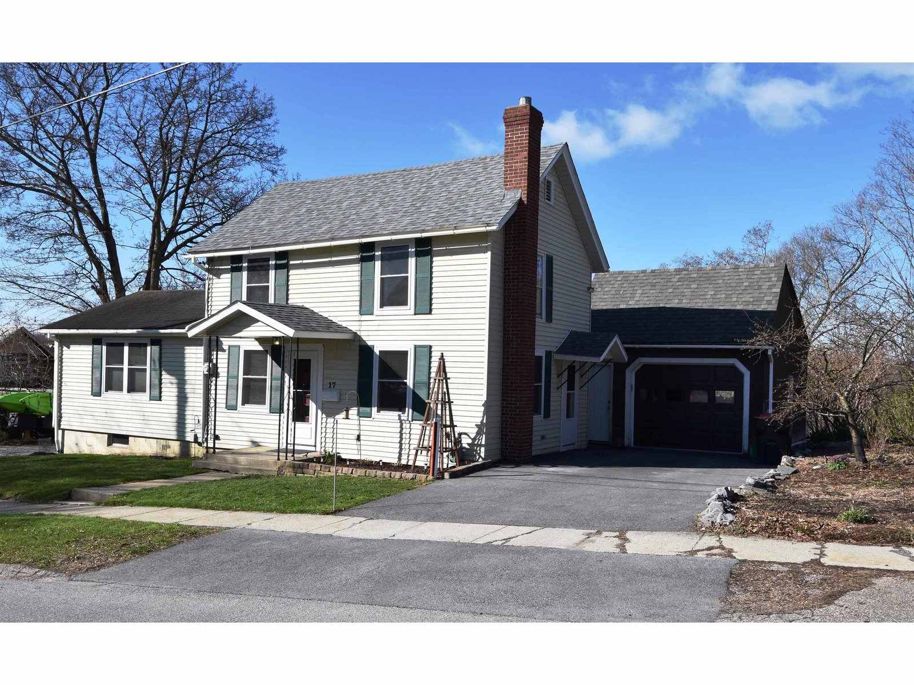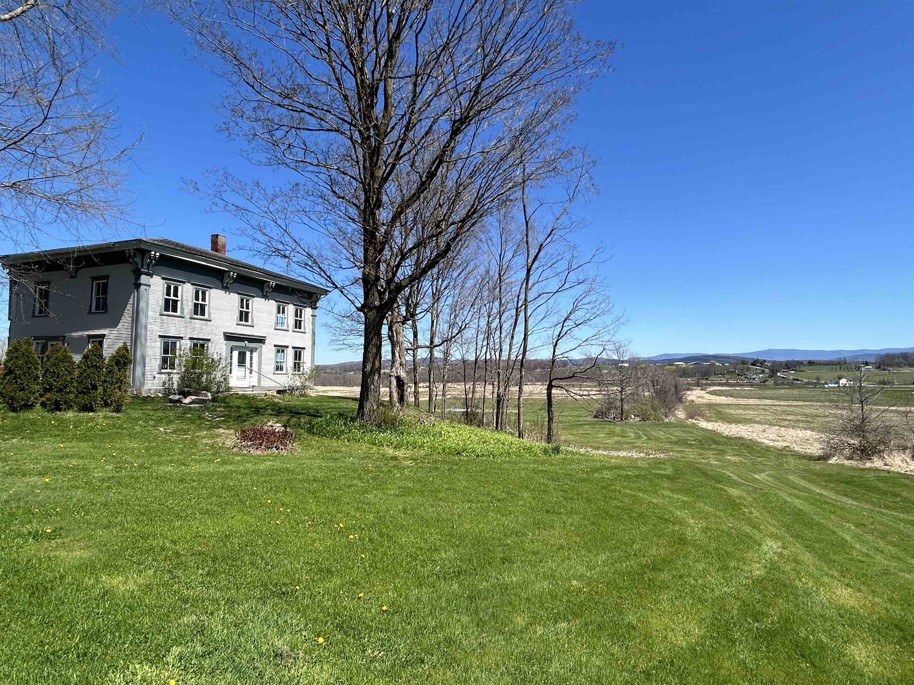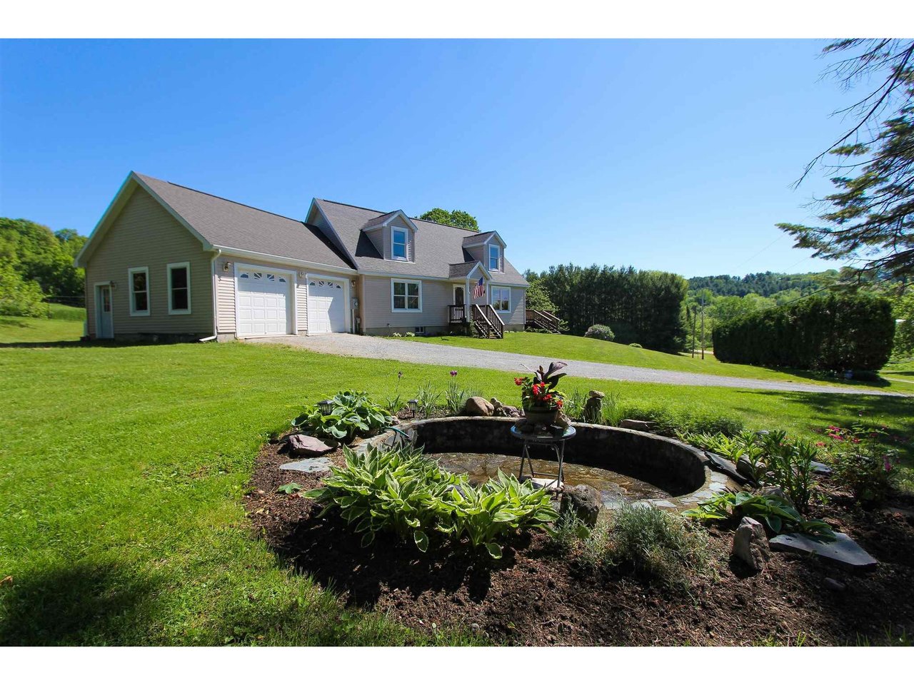Sold Status
$429,000 Sold Price
House Type
2 Beds
3 Baths
1,794 Sqft
Sold By Jessie Cook of Coldwell Banker Hickok and Boardman
Similar Properties for Sale
Request a Showing or More Info

Call: 802-863-1500
Mortgage Provider
Mortgage Calculator
$
$ Taxes
$ Principal & Interest
$
This calculation is based on a rough estimate. Every person's situation is different. Be sure to consult with a mortgage advisor on your specific needs.
Charlotte
Fantastic open views of Mt Philo welcome you to this 2 bedroom 2 1/2 bathroom home in Charlotte. The combination kitchen/dining/family room with fireplace and floor to ceiling windows creates a great room experience with stellar views. The large living and dining area is perfect for entertaining guests and opens with double sliding glass doors onto a wonderful deck. The kitchen is updated with all new stainless steel appliances, a breakfast bar area and laminate floors. A laundry room, 1/2 bathroom and access to the oversized two car garage is just down the hall. The first floor also has it's own master suite with a full bathroom and plenty of closet space. Heading upstairs reveals a flexible loft space and second master suite with a spacious full bathroom. The full unfinished basement provides plenty of storage space and offers loads of opportunity. The luscious backyard has a beautiful perennial garden, a blooming peach tree and endless creative possibilities for gardening. Amazing location close to Rt 7- Charlotte Berry Farm, Mt Philo State Park, Charlotte walking trails and endless shopping and dining opportunities in the towns of Shelburne and Charlotte. This home could be your own nature retreat come see it for yourself! †
Property Location
Property Details
| Sold Price $429,000 | Sold Date Jul 19th, 2021 | |
|---|---|---|
| List Price $429,000 | Total Rooms 5 | List Date May 27th, 2021 |
| MLS# 4863255 | Lot Size 0.790 Acres | Taxes $5,722 |
| Type House | Stories 1 1/2 | Road Frontage |
| Bedrooms 2 | Style Chalet/A Frame | Water Frontage |
| Full Bathrooms 2 | Finished 1,794 Sqft | Construction No, Existing |
| 3/4 Bathrooms 0 | Above Grade 1,794 Sqft | Seasonal No |
| Half Bathrooms 1 | Below Grade 0 Sqft | Year Built 2006 |
| 1/4 Bathrooms 0 | Garage Size 2 Car | County Chittenden |
| Interior FeaturesBlinds, Cathedral Ceiling, Ceiling Fan, Fireplace - Gas, Kitchen Island, Kitchen/Dining, Kitchen/Living, Primary BR w/ BA, Natural Light, Laundry - 1st Floor |
|---|
| Equipment & AppliancesRange-Electric, Washer, Microwave, Dishwasher, Refrigerator, Exhaust Hood, Dryer, Smoke Detector |
| Kitchen 20 x 15, 1st Floor | Living Room 21 x 16, 1st Floor | Dining Room 15 x 15, 1st Floor |
|---|---|---|
| Primary Bedroom 15 x 18, 1st Floor | Bath - Full 1st Floor | Laundry Room 1st Floor |
| Bath - 1/2 1st Floor | Loft 7 x 9, 2nd Floor | Primary Bedroom 20 x 22, 2nd Floor |
| Bath - Full 2nd Floor |
| ConstructionWood Frame |
|---|
| BasementInterior, Unfinished, Interior Stairs, Daylight, Full, Unfinished, Stairs - Basement |
| Exterior FeaturesDeck, Garden Space |
| Exterior Vinyl Siding | Disability Features 1st Floor 1/2 Bathrm, 1st Floor Bedroom, 1st Floor Full Bathrm, Bathrm w/tub, Bathroom w/Tub, 1st Floor Laundry |
|---|---|
| Foundation Concrete | House Color |
| Floors Vinyl, Carpet, Laminate | Building Certifications |
| Roof Shingle | HERS Index |
| DirectionsRoute 7 to Higbee Road (across from Charlotte Berry Farm); left at Y in the road; house on the right. |
|---|
| Lot DescriptionUnknown, Level, Open, Rural Setting |
| Garage & Parking Attached, Auto Open, Direct Entry, Driveway, Garage |
| Road Frontage | Water Access |
|---|---|
| Suitable Use | Water Type |
| Driveway Crushed/Stone | Water Body |
| Flood Zone No | Zoning Rural |
| School District Champlain Valley UHSD 15 | Middle Charlotte Central School |
|---|---|
| Elementary Charlotte Central School | High Champlain Valley UHSD #15 |
| Heat Fuel Oil, Gas-LP/Bottle | Excluded |
|---|---|
| Heating/Cool None, Hot Water, Baseboard | Negotiable |
| Sewer 1000 Gallon, Private, Mound, Septic, Concrete | Parcel Access ROW |
| Water Reverse Osmosis, Shared, Purifier/Soft, Spring, Other | ROW for Other Parcel |
| Water Heater Owned, On Demand, Oil | Financing |
| Cable Co Xfinity | Documents Property Disclosure, Deed |
| Electric Circuit Breaker(s) | Tax ID 138-043-11450 |

† The remarks published on this webpage originate from Listed By The Gardner Group of RE/MAX North Professionals via the NNEREN IDX Program and do not represent the views and opinions of Coldwell Banker Hickok & Boardman. Coldwell Banker Hickok & Boardman Realty cannot be held responsible for possible violations of copyright resulting from the posting of any data from the NNEREN IDX Program.

 Back to Search Results
Back to Search Results