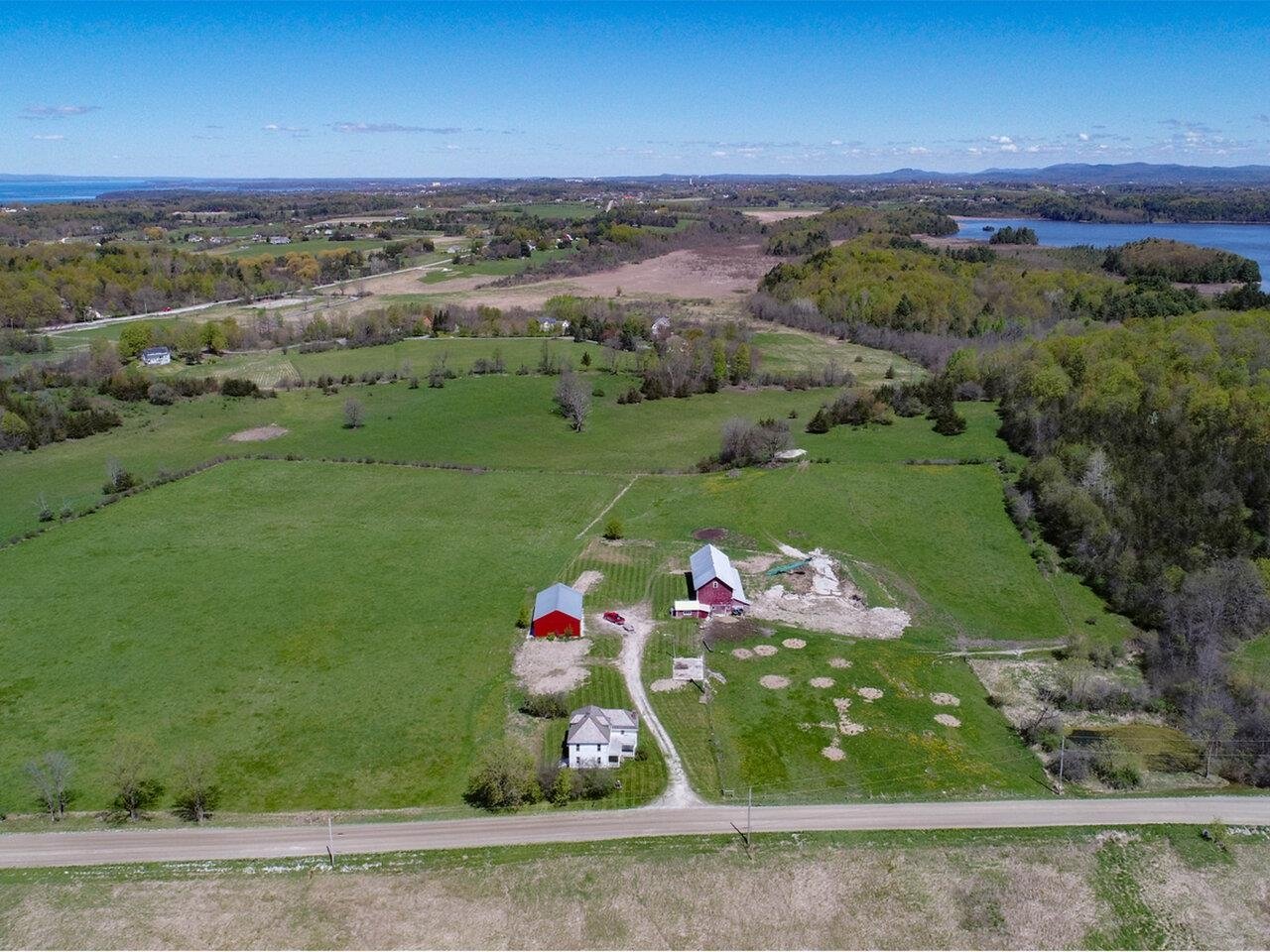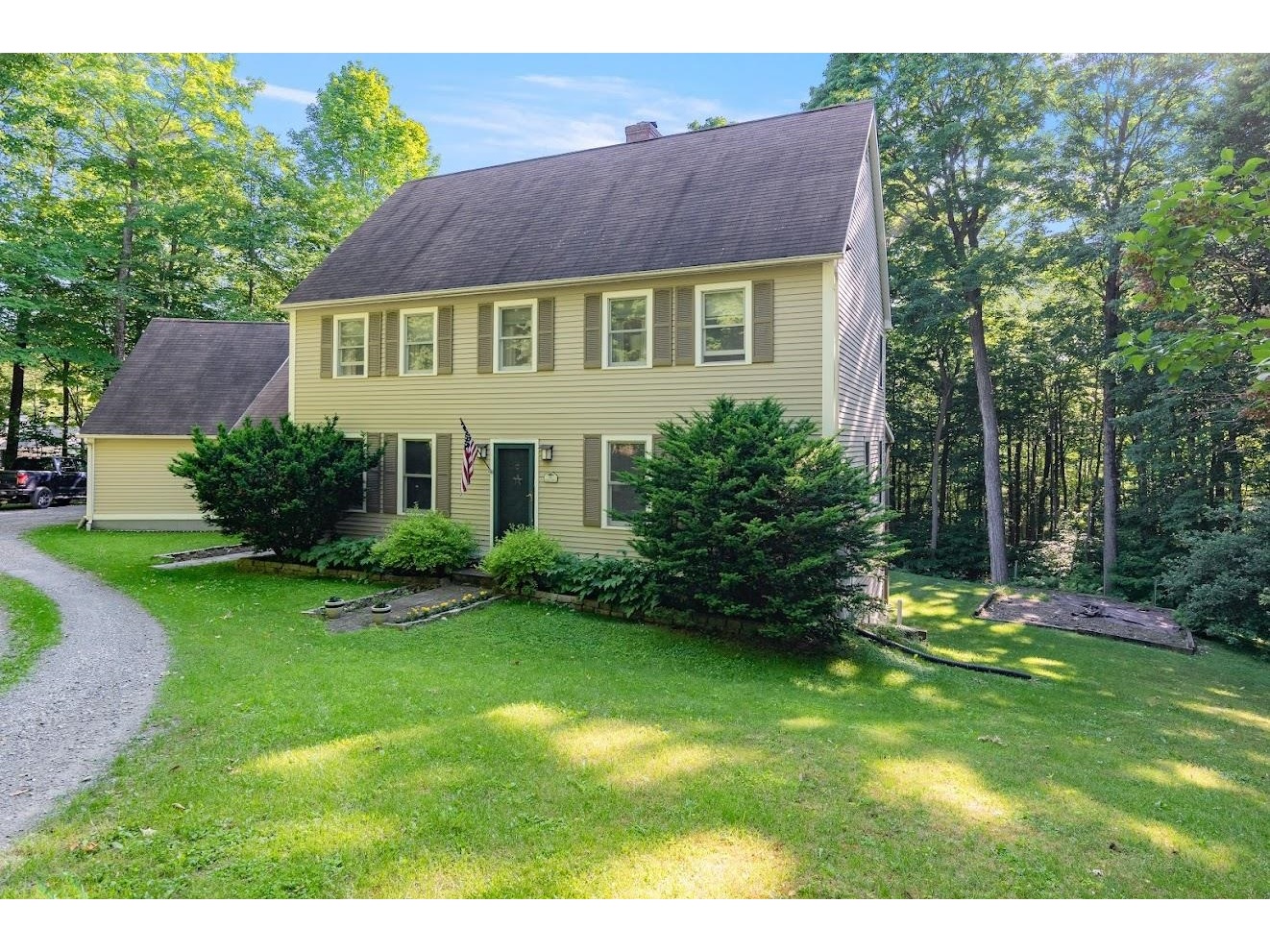Sold Status
$817,000 Sold Price
House Type
4 Beds
4 Baths
3,893 Sqft
Sold By Sarah Harrington of Coldwell Banker Hickok and Boardman
Similar Properties for Sale
Request a Showing or More Info

Call: 802-863-1500
Mortgage Provider
Mortgage Calculator
$
$ Taxes
$ Principal & Interest
$
This calculation is based on a rough estimate. Every person's situation is different. Be sure to consult with a mortgage advisor on your specific needs.
Charlotte
You could own this flawless and beautifully landscaped, breathtaking home! Outside, you pick where you'd like to relax: on the front porch or from the comfort of the back yard. A great space for entertaining, with the meticulously manicured landscape, patio, deck wrapped pool and a screened in porch it's a prime area to make memories! Inside, hardwood floors span the first floor, from the large multi-car garage, past the mudroom and custom built bench to the front door. There's an office area off the main entrance with french doors and a large window. Crown molding is found all throughout the first floor. The separate formal dining room is located off the kitchen/dining area and has a tray ceiling with accent lighting! Up the stairs, are three bedrooms, a shared bathroom with double sinks and the beautiful master suite! The suite has a beautiful master bathroom, equipped with a tiled standing shower with rain head and a jetted tub. The vaulted ceiling adds more height to the room and who doesn't love a walk-in closet and balcony? Downstairs is finished with has a half bath, second family room, bonus room and an extra area currently used as a home gym! Can't forget the shed and the garage which has ample room for vehicles, equipment and toys. If you're looking for luxury meets country living, then this is the home for you! †
Property Location
Property Details
| Sold Price $817,000 | Sold Date Nov 20th, 2020 | |
|---|---|---|
| List Price $817,000 | Total Rooms 11 | List Date Nov 20th, 2020 |
| MLS# 4839561 | Lot Size 10.960 Acres | Taxes $11,854 |
| Type House | Stories 2 | Road Frontage 410 |
| Bedrooms 4 | Style Craftsman | Water Frontage |
| Full Bathrooms 2 | Finished 3,893 Sqft | Construction No, Existing |
| 3/4 Bathrooms 0 | Above Grade 2,758 Sqft | Seasonal No |
| Half Bathrooms 2 | Below Grade 1,135 Sqft | Year Built 2014 |
| 1/4 Bathrooms 0 | Garage Size 2 Car | County Chittenden |
| Interior FeaturesCeiling Fan, Dining Area, Fireplace - Gas, Kitchen Island, Kitchen/Dining, Primary BR w/ BA, Walk-in Closet, Walk-in Pantry |
|---|
| Equipment & AppliancesRefrigerator, Dishwasher, Microwave, Double Oven, Stove - Gas, Central Vacuum, Smoke Detector, Smoke Detectr-Hard Wired |
| Office/Study 14'11 x 11'2, 1st Floor | Living Room 18'1 x 14'11, 1st Floor | Kitchen/Dining 23'1 x 14'5, 1st Floor |
|---|---|---|
| Dining Room 13'4 x 12'10, 1st Floor | Bedroom 12'7 x 10'1, 2nd Floor | Primary Bedroom 17'7 x 13'10, 2nd Floor |
| Bedroom 14'11 x 11'3, 2nd Floor | Bedroom 14'7 x 11'2, 2nd Floor | Exercise Room 30'5 x 13'10, Basement |
| Other 22'10 x 7'8, Basement | Bonus Room 12'2 x 12', Basement | Family Room 17' x 11'7, Basement |
| Sunroom 11'3 x 9'11, 1st Floor |
| ConstructionWood Frame |
|---|
| BasementInterior, Interior Stairs, Full, Finished, Interior Access |
| Exterior FeaturesBalcony, Pool - Above Ground, Porch - Covered, Porch - Enclosed, Porch - Screened, Shed |
| Exterior Wood Siding | Disability Features 1st Floor 1/2 Bathrm, 1st Floor Hrd Surfce Flr |
|---|---|
| Foundation Concrete | House Color Green |
| Floors Tile, Carpet, Hardwood | Building Certifications |
| Roof Shingle | HERS Index |
| DirectionsFrom Hinesburg Rd, turn onto Guinea Rd. The home is half a mile down the road on the left. |
|---|
| Lot Description, Landscaped, Country Setting, Open, Rural Setting |
| Garage & Parking Attached, Auto Open, Driveway, Garage |
| Road Frontage 410 | Water Access |
|---|---|
| Suitable Use | Water Type |
| Driveway Gravel, Crushed/Stone | Water Body |
| Flood Zone No | Zoning RES |
| School District Charlotte School District | Middle Charlotte Central School |
|---|---|
| Elementary Charlotte Central School | High Champlain Valley UHSD #15 |
| Heat Fuel Gas-LP/Bottle | Excluded |
|---|---|
| Heating/Cool Central Air, Multi Zone, Hot Air | Negotiable |
| Sewer 1000 Gallon, Septic | Parcel Access ROW |
| Water Drilled Well | ROW for Other Parcel |
| Water Heater Owned, Gas-Lp/Bottle, On Demand | Financing |
| Cable Co | Documents Property Disclosure, Deed, Tax Map |
| Electric Circuit Breaker(s), 200 Amp | Tax ID 138-043-11857 |

† The remarks published on this webpage originate from Listed By Jonathon Templeton of KW Vermont via the NNEREN IDX Program and do not represent the views and opinions of Coldwell Banker Hickok & Boardman. Coldwell Banker Hickok & Boardman Realty cannot be held responsible for possible violations of copyright resulting from the posting of any data from the NNEREN IDX Program.

 Back to Search Results
Back to Search Results










