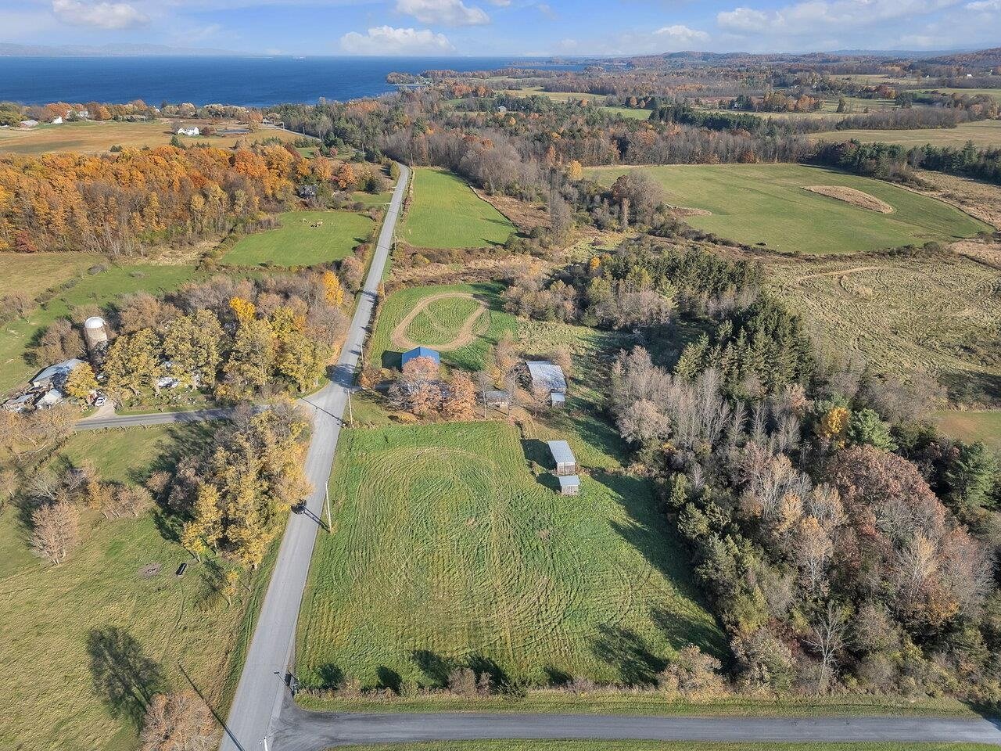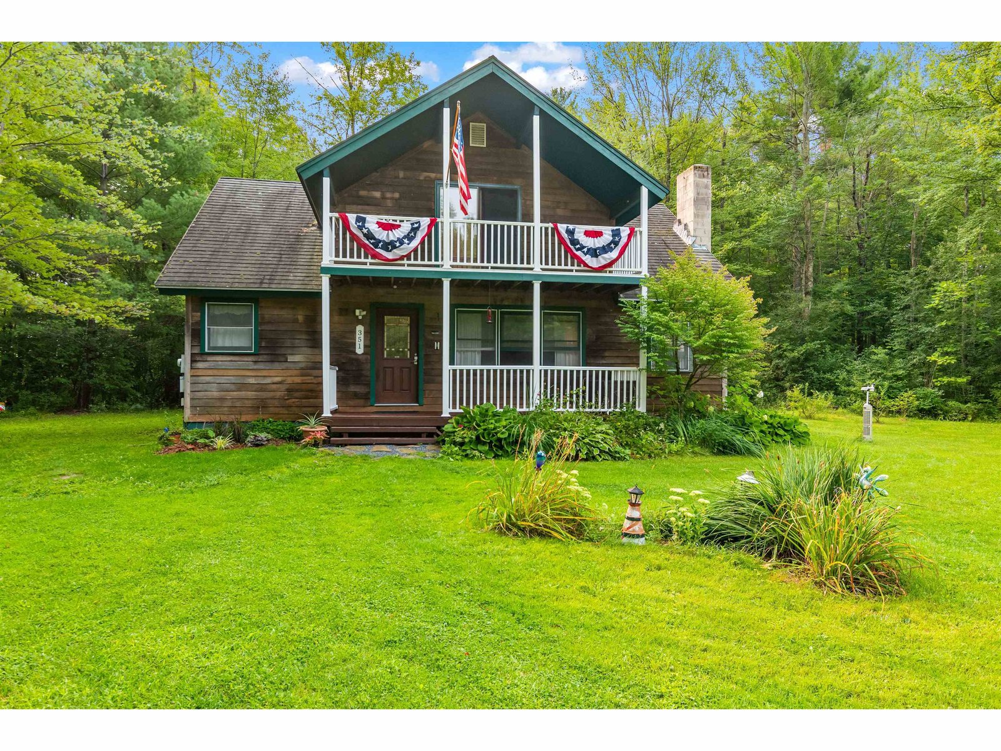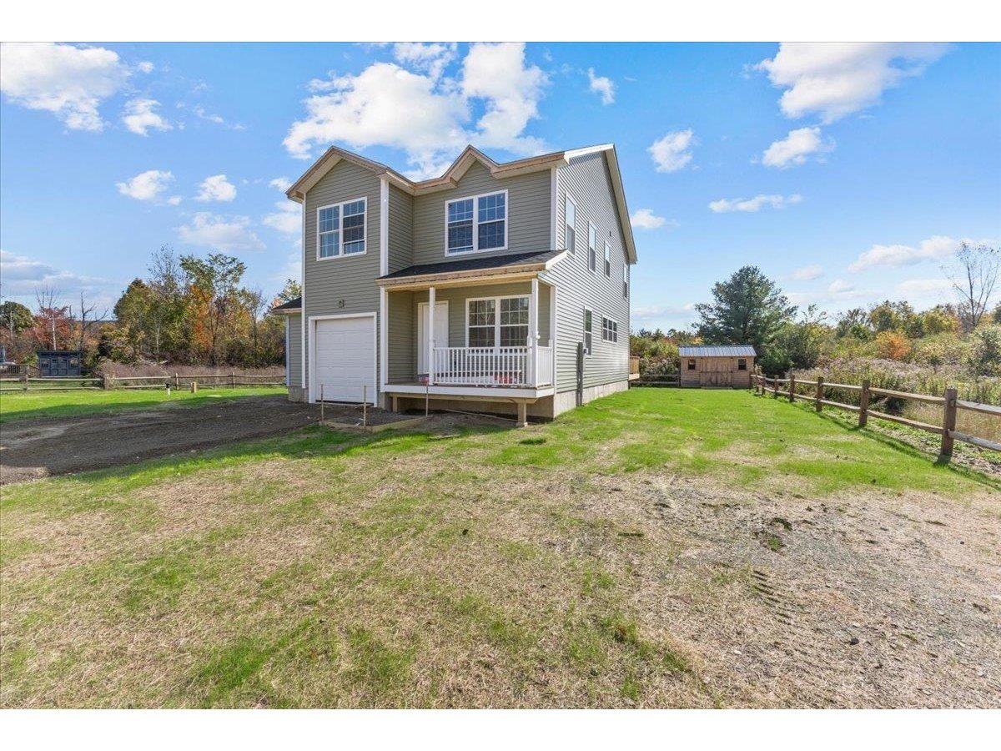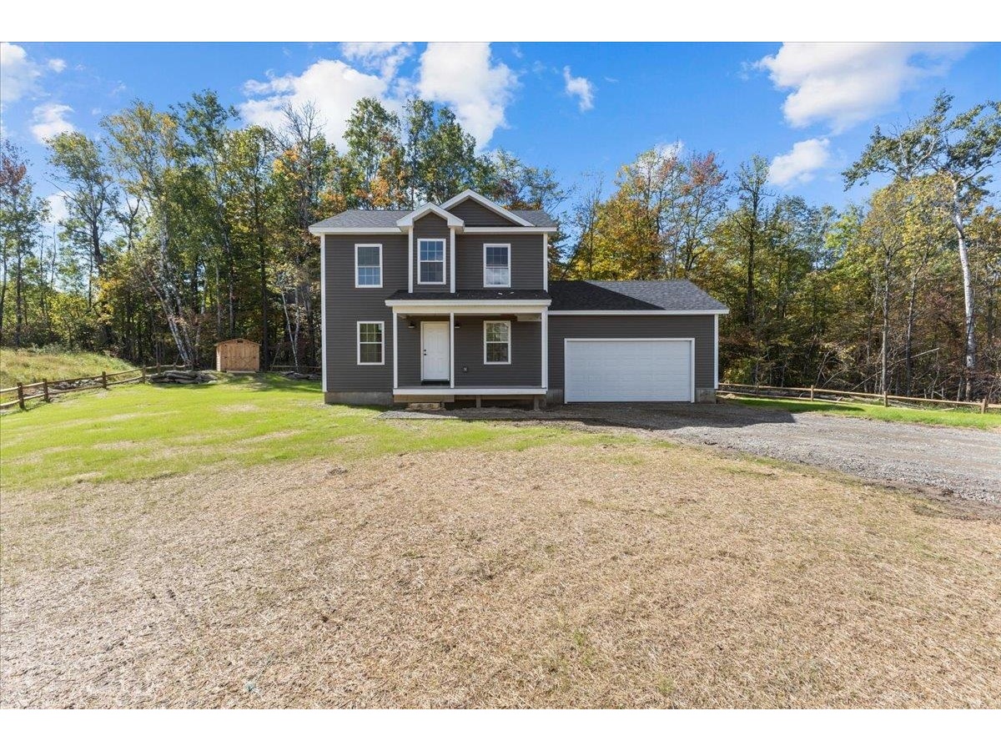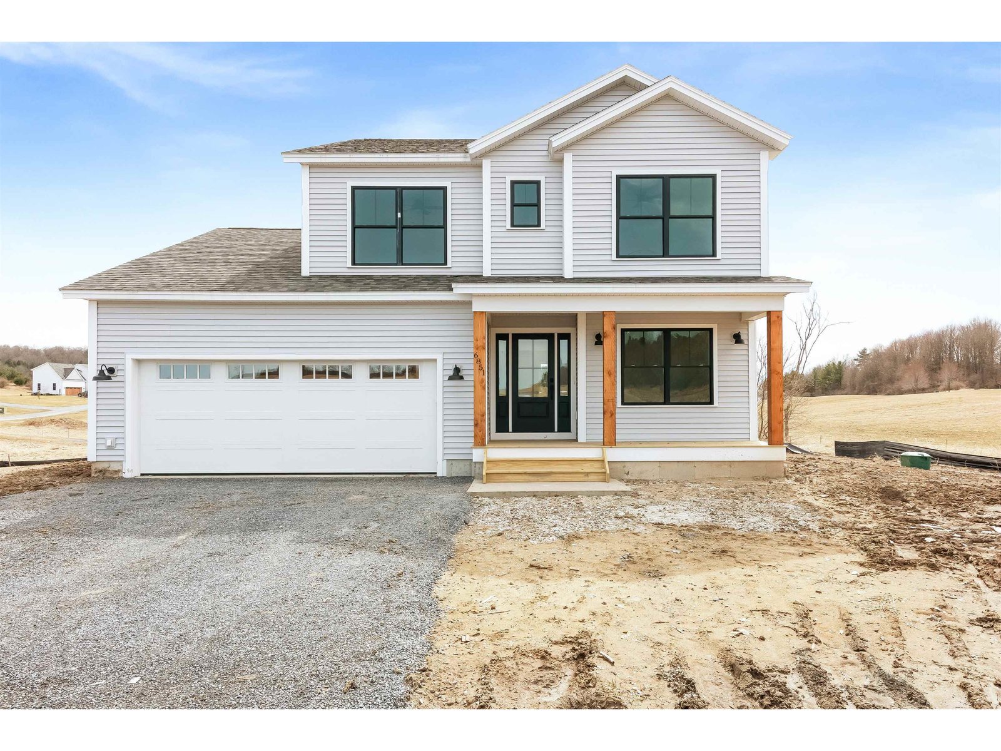6851 Spear Street, Unit Lot 1 Charlotte, Vermont 05445 MLS# 4906641
 Back to Search Results
Next Property
Back to Search Results
Next Property
Sold Status
$575,500 Sold Price
House Type
3 Beds
3 Baths
2,130 Sqft
Sold By Four Seasons Sotheby's Int'l Realty
Similar Properties for Sale
Request a Showing or More Info

Call: 802-863-1500
Mortgage Provider
Mortgage Calculator
$
$ Taxes
$ Principal & Interest
$
This calculation is based on a rough estimate. Every person's situation is different. Be sure to consult with a mortgage advisor on your specific needs.
Charlotte
It's your last chance to build on this beautiful lot in quiet Charlotte neighborhood! This three bedroom, two and a half bathroom, turn-key build package is situated on 1.44 acres and offers a stylish exterior with an open concept and functional layout. Enter from the covered front porch into the formal entryway which leads into the spacious living room with oversized windows and cozy gas fireplace. This opens into the chef's kitchen, featuring a large island and pantry. The formal dining space is accessible from both the kitchen and the entry, providing a great flow for entertaining! A shoe bench and the half bathroom can be found in the mudroom with access to the two-car garage. Up the stairs you will find the laundry room, the main bathroom and the two guest bedrooms. The generously sized master bedroom is at the end of the hallway and offers a walk-in closet and en suite with double sinks and shower. This property offers all the appeal of country living while being just 30 minutes to Burlington. The neighborhood boasts over 24 acres of common land to enjoy, with open fields, access to walking trails and Lewis Creek, plus Mount Philo is just 8 minutes away! †
Property Location
Property Details
| Sold Price $575,500 | Sold Date Apr 22nd, 2022 | |
|---|---|---|
| List Price $469,062 | Total Rooms 7 | List Date Apr 22nd, 2022 |
| Cooperation Fee Unknown | Lot Size 1.44 Acres | Taxes $0 |
| MLS# 4906641 | Days on Market 946 Days | Tax Year |
| Type House | Stories 2 | Road Frontage 264 |
| Bedrooms 3 | Style Colonial | Water Frontage |
| Full Bathrooms 1 | Finished 2,130 Sqft | Construction No, Pre-Construction |
| 3/4 Bathrooms 1 | Above Grade 2,130 Sqft | Seasonal No |
| Half Bathrooms 1 | Below Grade 0 Sqft | Year Built |
| 1/4 Bathrooms 0 | Garage Size 2 Car | County Chittenden |
| Interior FeaturesDining Area, Fireplace - Gas, Kitchen Island, Kitchen/Living, Laundry Hook-ups, Primary BR w/ BA, Natural Light, Laundry - 2nd Floor |
|---|
| Equipment & AppliancesRefrigerator, Range-Electric, Dishwasher, Microwave |
| Kitchen 12' x 11', 1st Floor | Family Room 16.5' x 17', 1st Floor | Dining Room 11' x 14', 1st Floor |
|---|---|---|
| Office/Study 10' x 12', 1st Floor | Bedroom 11' x 14', 2nd Floor | Bedroom 11' x 13', 2nd Floor |
| Primary Bedroom 14' x 17', 2nd Floor |
| ConstructionWood Frame |
|---|
| BasementInterior, Unfinished, Interior Stairs, Full |
| Exterior FeaturesPorch - Covered |
| Exterior Vinyl Siding | Disability Features 1st Floor 1/2 Bathrm, Kitchen w/5 ft Diameter |
|---|---|
| Foundation Concrete | House Color |
| Floors Tile, Carpet, Hardwood | Building Certifications |
| Roof Shingle-Architectural | HERS Index |
| DirectionsUS 7 to State Park Rd., South .8 mi. to Spear St., East 1.1 mi. on Spear, lot on right (south side). |
|---|
| Lot Description, Subdivision, Level, Country Setting, Subdivision |
| Garage & Parking Attached, Auto Open, Direct Entry, Driveway, Garage |
| Road Frontage 264 | Water Access |
|---|---|
| Suitable Use | Water Type |
| Driveway Gravel | Water Body |
| Flood Zone No | Zoning RES |
| School District Charlotte School District | Middle Charlotte Central School |
|---|---|
| Elementary Charlotte Central School | High Champlain Valley UHSD #15 |
| Heat Fuel Gas-LP/Bottle | Excluded |
|---|---|
| Heating/Cool None, Baseboard | Negotiable |
| Sewer Holding Tank, Community, Leach Field - Conventionl, Leach Field - Off-Site, Pumping Station | Parcel Access ROW |
| Water Drilled Well | ROW for Other Parcel |
| Water Heater On Demand, Off Boiler | Financing |
| Cable Co | Documents Plot Plan, Plot Plan |
| Electric 200 Amp | Tax ID 138-043-11921 |

† The remarks published on this webpage originate from Listed By Templeton Real Estate Group of KW Vermont via the PrimeMLS IDX Program and do not represent the views and opinions of Coldwell Banker Hickok & Boardman. Coldwell Banker Hickok & Boardman cannot be held responsible for possible violations of copyright resulting from the posting of any data from the PrimeMLS IDX Program.

