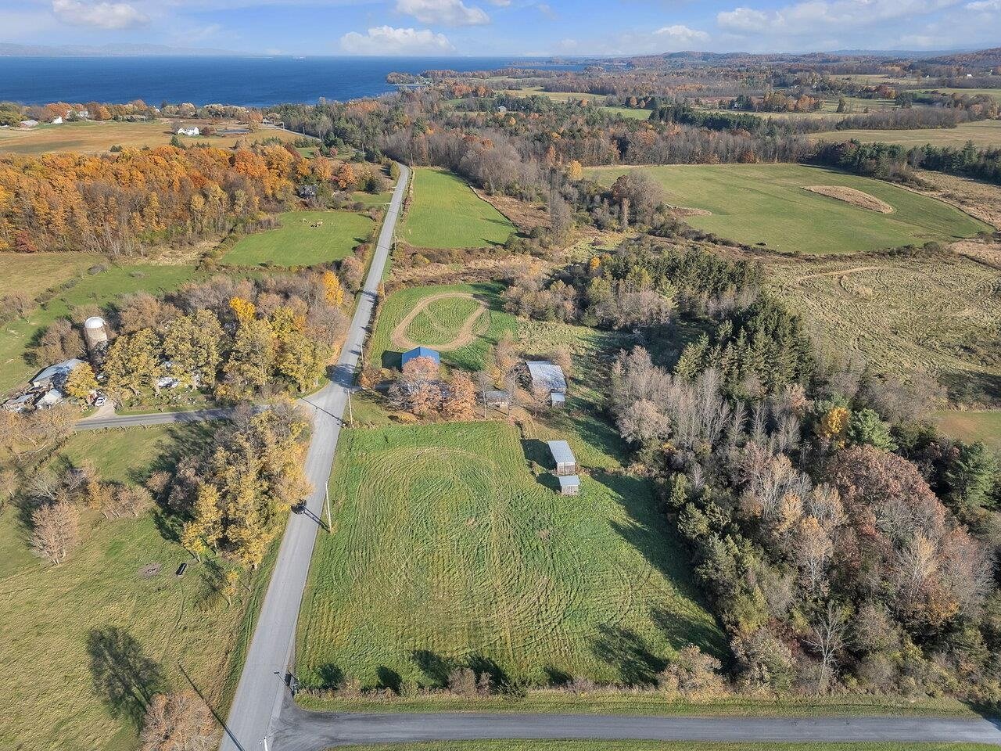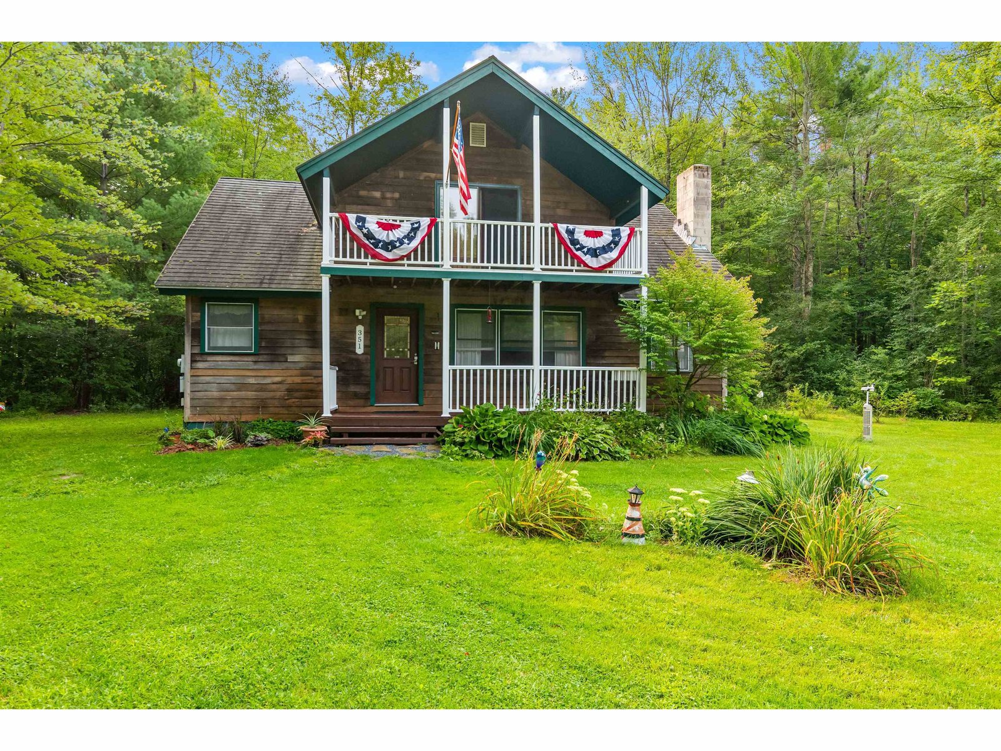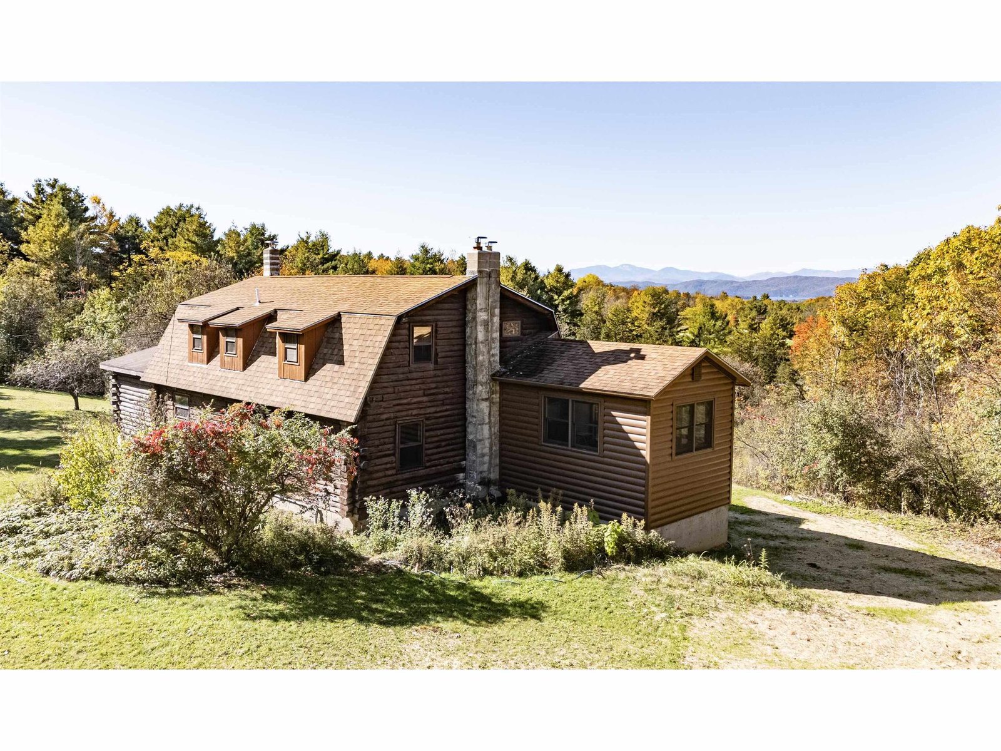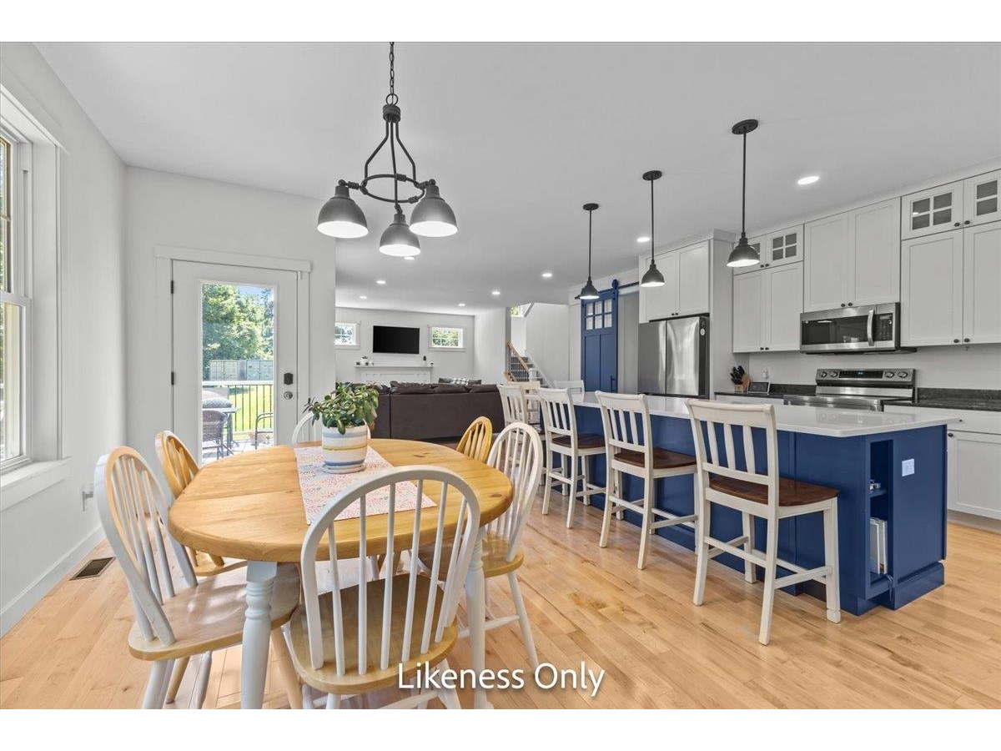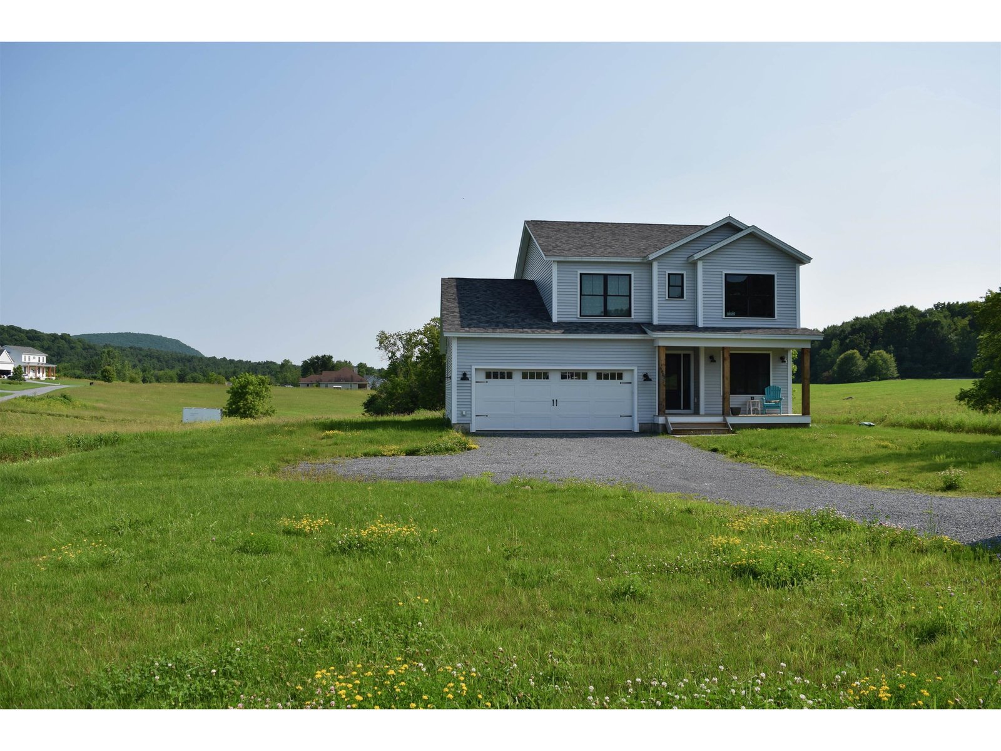Sold Status
$700,000 Sold Price
House Type
4 Beds
4 Baths
2,418 Sqft
Sold By Four Seasons Sotheby's Int'l Realty
Similar Properties for Sale
Request a Showing or More Info

Call: 802-863-1500
Mortgage Provider
Mortgage Calculator
$
$ Taxes
$ Principal & Interest
$
This calculation is based on a rough estimate. Every person's situation is different. Be sure to consult with a mortgage advisor on your specific needs.
Charlotte
Step inside this almost brand new, turnkey home! This beautiful 4 bedroom, 3.5 bath home is situated on 1.44 acres with amazing country views. The open floor plan offers the perfect layout to best utilize the space. The kitchen features stainless steel appliances, quartz countertops, a walk in pantry and a large island perfect for prepping meals and entertaining. There is a dining room open to the kitchen and living room with a sliding door for easy access to the back yard. The living room has a propane fireplace giving the space warmth and ambiance. On the first floor, you’ll also find a separate space for an office, a welcoming foyer, a mudroom by the garage access and a half bath making it easy to access when working or playing outside. Beautiful floors throughout both levels. Head upstairs and you’ll find the Primary bathroom with a dual vanity, tiled shower and walk in closet. On the second floor, you’ll also find 2 additional bedrooms, a full bath and a laundry room. The basement includes a 4th bedroom along with a full bath. The rest of the basement is unfinished and provides endless opportunities. It is already studded, has recessed lights, outlets and is spray foamed. Finish it off to be a game room or media room. Two mini splits - one on each level. Covered front porch. Attached 2 car garage. Stunning Mountain views, open fields, access to walking trails, Lewis Creek and just 2 miles to Mount Philo. †
Property Location
Property Details
| Sold Price $700,000 | Sold Date Aug 25th, 2023 | |
|---|---|---|
| List Price $689,900 | Total Rooms 12 | List Date Jul 12th, 2023 |
| Cooperation Fee Unknown | Lot Size 1.44 Acres | Taxes $2,363 |
| MLS# 4961022 | Days on Market 500 Days | Tax Year 2022 |
| Type House | Stories 2 | Road Frontage |
| Bedrooms 4 | Style Colonial | Water Frontage |
| Full Bathrooms 2 | Finished 2,418 Sqft | Construction No, Existing |
| 3/4 Bathrooms 1 | Above Grade 2,213 Sqft | Seasonal No |
| Half Bathrooms 1 | Below Grade 205 Sqft | Year Built 2022 |
| 1/4 Bathrooms 0 | Garage Size 2 Car | County Chittenden |
| Interior FeaturesFireplace - Gas, Kitchen Island, Kitchen/Dining, Living/Dining, Primary BR w/ BA, Natural Light, Walk-in Closet, Walk-in Pantry, Laundry - 2nd Floor |
|---|
| Equipment & AppliancesRefrigerator, Range-Gas, Dishwasher, Microwave, Mini Split, Smoke Detectr-Hard Wired |
| Kitchen 12'4" x 11'8", 1st Floor | Living Room 17'1" x 16'11", 1st Floor | Dining Room 14'5" x 10'5", 1st Floor |
|---|---|---|
| Office/Study 11'10" x 9'11", 1st Floor | Bath - 1/2 1st Floor | Mudroom 1st Floor |
| Foyer 1st Floor | Primary Bedroom 16'11" x 13'10", 2nd Floor | Bedroom 13'8" x 11'1", 2nd Floor |
| Bedroom 14'2" x 11', 2nd Floor | Bath - Full 2nd Floor | Laundry Room 2nd Floor |
| Bedroom 15' x 11', Basement |
| ConstructionWood Frame |
|---|
| BasementInterior, Climate Controlled, Partially Finished, Daylight, Interior Stairs, Full, Stairs - Interior, Interior Access |
| Exterior FeaturesPorch - Covered |
| Exterior Vinyl Siding | Disability Features |
|---|---|
| Foundation Poured Concrete | House Color White |
| Floors Tile, Manufactured | Building Certifications |
| Roof Shingle | HERS Index |
| DirectionsFrom Route 7, turn onto Old Hollow Rd (0.3 miles). Turn left onto Mount Philo Rd (0.5 miles). Turn right onto Spear St. (1.2 miles). Home is on the right. Sign on property. |
|---|
| Lot DescriptionYes, View, Mountain View, Landscaped |
| Garage & Parking Attached, , Driveway, Garage |
| Road Frontage | Water Access |
|---|---|
| Suitable Use | Water Type |
| Driveway Crushed/Stone | Water Body |
| Flood Zone No | Zoning Residential |
| School District NA | Middle |
|---|---|
| Elementary | High |
| Heat Fuel Gas-LP/Bottle | Excluded Washer and Dryer to not convey |
|---|---|
| Heating/Cool Hot Water, Baseboard, Mini Split | Negotiable |
| Sewer Septic, Leach Field | Parcel Access ROW |
| Water Drilled Well | ROW for Other Parcel |
| Water Heater Off Boiler | Financing |
| Cable Co Comcast | Documents Property Disclosure, Deed, Property Disclosure |
| Electric Circuit Breaker(s) | Tax ID 138-043-11921 |

† The remarks published on this webpage originate from Listed By The Hammond Team of KW Vermont via the PrimeMLS IDX Program and do not represent the views and opinions of Coldwell Banker Hickok & Boardman. Coldwell Banker Hickok & Boardman cannot be held responsible for possible violations of copyright resulting from the posting of any data from the PrimeMLS IDX Program.

 Back to Search Results
Back to Search Results