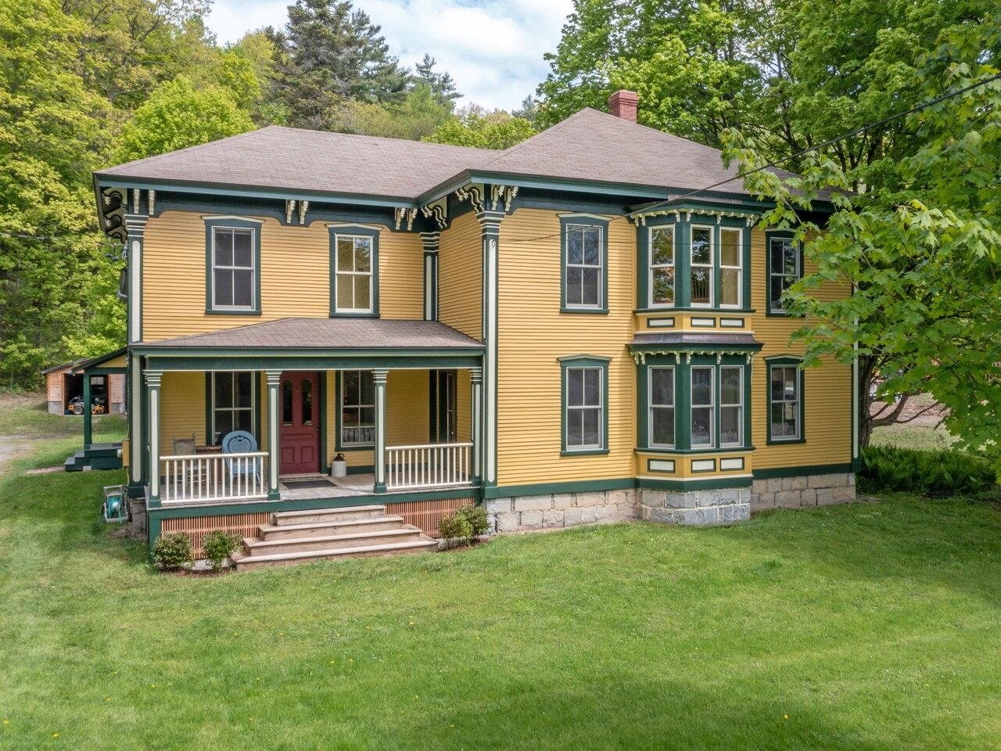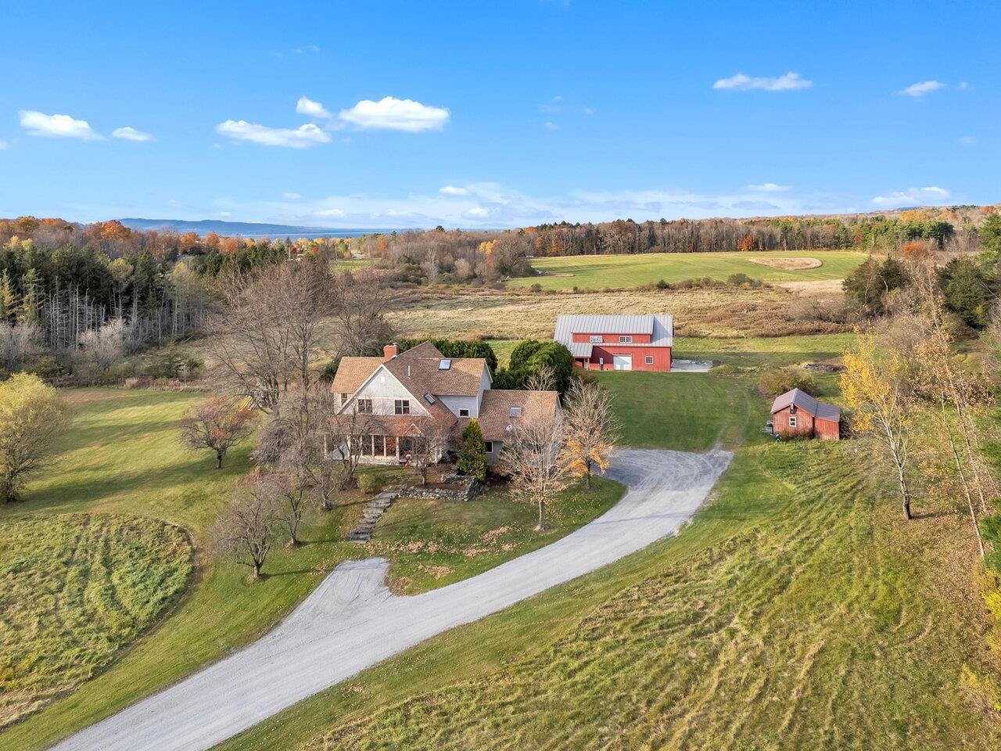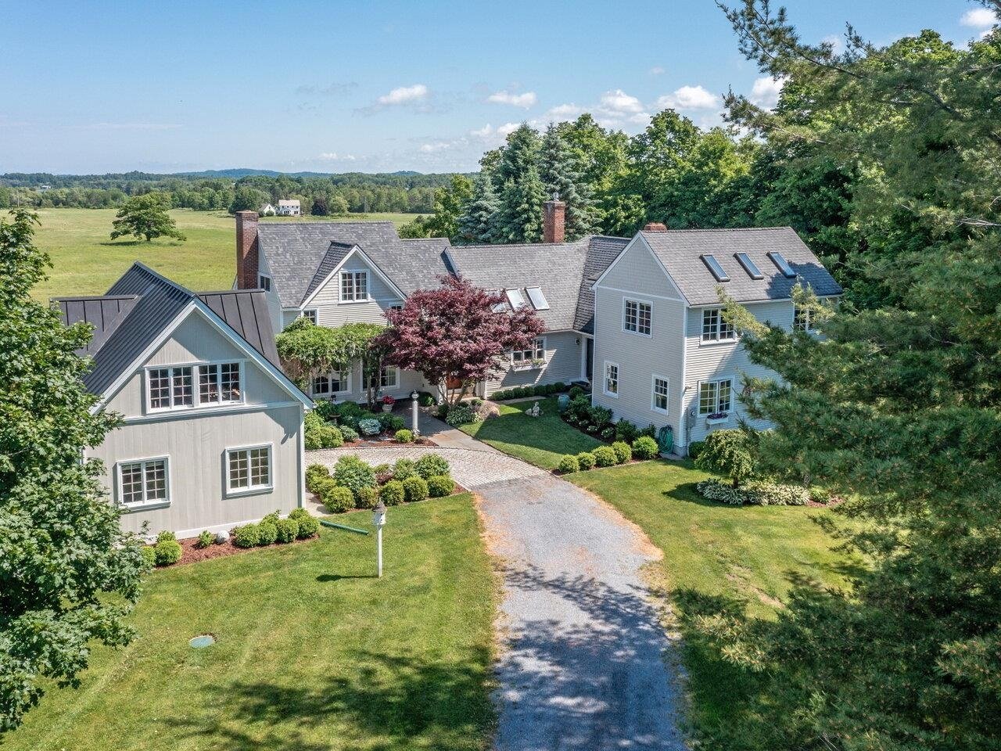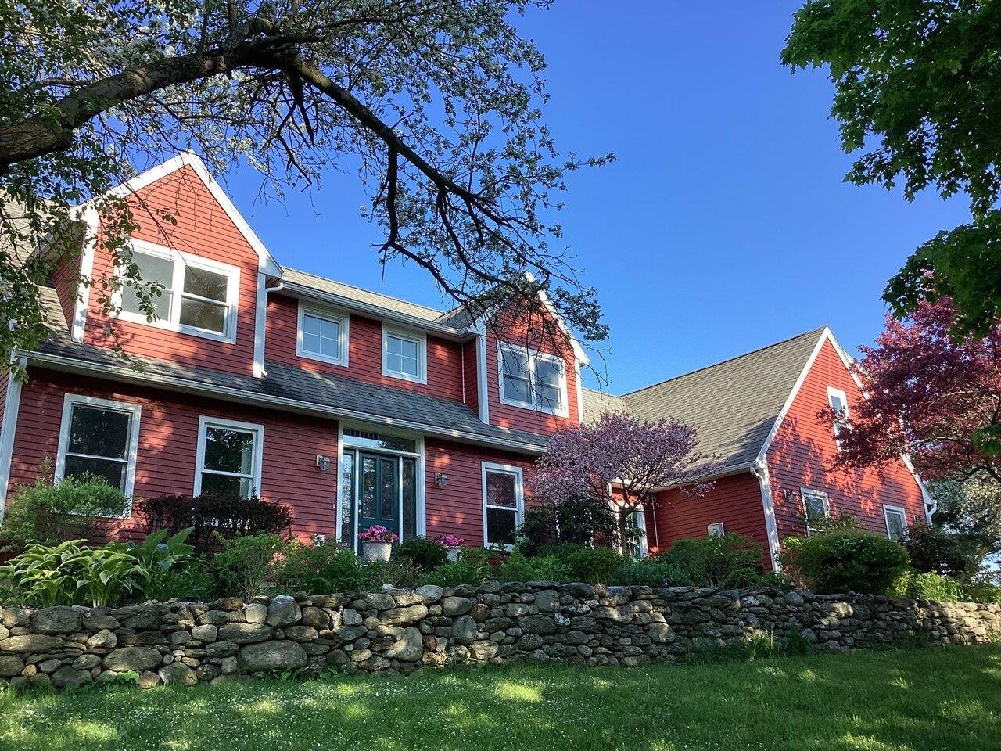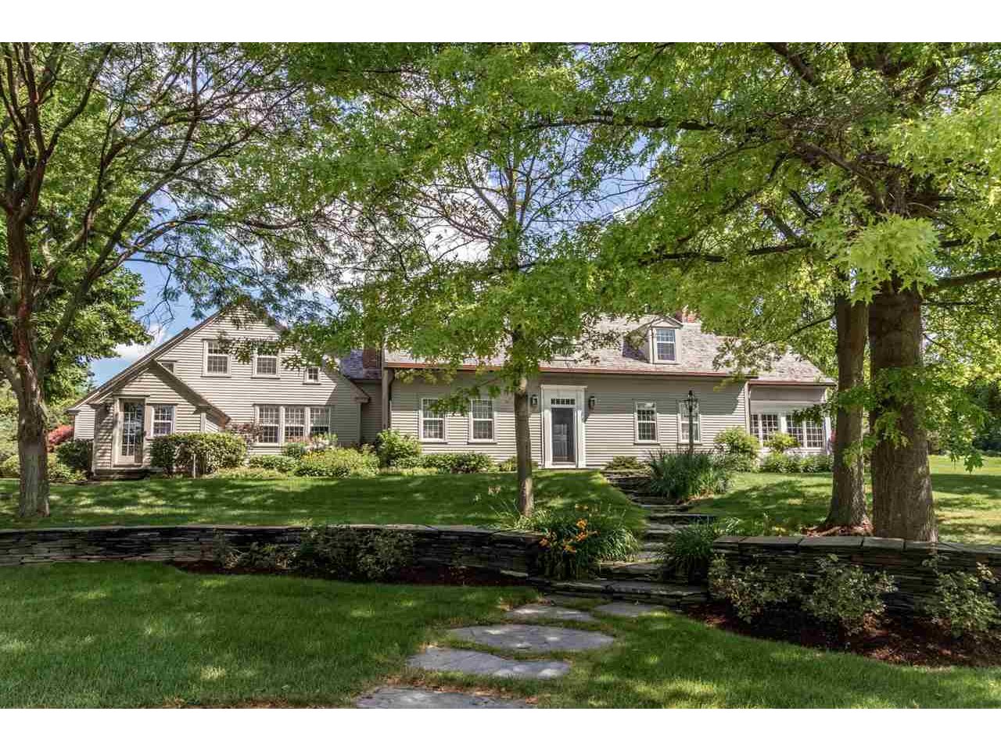Sold Status
$1,531,884 Sold Price
House Type
6 Beds
5 Baths
6,862 Sqft
Sold By Southern Vermont Realty Group
Similar Properties for Sale
Request a Showing or More Info

Call: 802-863-1500
Mortgage Provider
Mortgage Calculator
$
$ Taxes
$ Principal & Interest
$
This calculation is based on a rough estimate. Every person's situation is different. Be sure to consult with a mortgage advisor on your specific needs.
Charlotte
The magnificence of this house lies not only in the size, scope, and setting, but also in its complex history. Originally built in Randolph, Vt, the centuries-old post-and-beam structure was carefully dismantled and transported to its new home on Spear Street, where it was meticulously reassembled so that it retains its authenticity. Several additions were added over the years that remain true to the original house and its historic appeal, while modern upgrades enhance it, such as a contemporary kitchen, surround sound, high-speed internet, a master suite with soaking tub, and a wing with game room, sun room, parlor, and extra bedrooms. Privacy is assured on the secluded 40-acre lot., which is surrounded by conserved land and open meadows. A beautiful in-ground gunite pool, pool house, and outdoor shower, along with established perennial gardens and shade trees complement to the relaxing atmosphere. A detached 2-car garage with accessory apartment is perfect for an at-home business, and a restored post-and-beam barn provides additional space for storing vehicles, boats, or maintenance equipment. It is a genuinely magnificent home in all aspects, lovingly cared for over the years, and ready for its next adventure. †
Property Location
Property Details
| Sold Price $1,531,884 | Sold Date Aug 31st, 2020 | |
|---|---|---|
| List Price $1,695,000 | Total Rooms 14 | List Date Feb 24th, 2020 |
| Cooperation Fee Unknown | Lot Size 39.89 Acres | Taxes $19,652 |
| MLS# 4795108 | Days on Market 1732 Days | Tax Year 2019 |
| Type House | Stories 2 | Road Frontage |
| Bedrooms 6 | Style Historic Vintage, Antique, Cape | Water Frontage |
| Full Bathrooms 3 | Finished 6,862 Sqft | Construction No, Existing |
| 3/4 Bathrooms 1 | Above Grade 5,210 Sqft | Seasonal No |
| Half Bathrooms 1 | Below Grade 1,652 Sqft | Year Built 1989 |
| 1/4 Bathrooms 0 | Garage Size 2 Car | County Chittenden |
| Interior FeaturesBar, Blinds, Fireplaces - 3+, In-Law/Accessory Dwelling, Primary BR w/ BA, Natural Woodwork, Security, Soaking Tub, Surround Sound Wiring, Walk-in Closet, Wet Bar, Window Treatment, Laundry - 1st Floor |
|---|
| Equipment & AppliancesRefrigerator, Washer, Range-Gas, Dishwasher, Wall Oven, Exhaust Hood, Dryer, Smoke Detector, CO Detector, Security System |
| Mudroom 6'7 x 11, 1st Floor | Kitchen 12 x 19'5, 1st Floor | Living Room 16'5 x 22'10, 1st Floor |
|---|---|---|
| Sunroom 13'4 x 17, 1st Floor | Rec Room 14'9 x 18'9, 1st Floor | Dining Room 17'7 x 19'2, 1st Floor |
| Den 13'7 x 24'8, 1st Floor | Office/Study 12'9 x 14'5, 1st Floor | Bedroom 13'6 x 14'5, 1st Floor |
| Primary Bedroom 17'3 x 19'4, 2nd Floor | Bedroom 12'10 x 16, 2nd Floor | Bedroom 15'3 x 16, 2nd Floor |
| Bedroom 13'4 x 17, 2nd Floor | Bedroom 9'3 x 16, 2nd Floor | Nursery 8'5 x 12'7, 2nd Floor |
| ConstructionWood Frame |
|---|
| BasementInterior, Bulkhead, Partially Finished, Interior Stairs, Full, Exterior Stairs, Stairs - Interior |
| Exterior FeaturesBarn, Building, Fence - Invisible Pet, Garden Space, Patio, Pool - In Ground, Window Screens |
| Exterior Clapboard | Disability Features |
|---|---|
| Foundation Poured Concrete | House Color Grey |
| Floors Tile, Carpet, Hardwood | Building Certifications |
| Roof Shingle-Wood | HERS Index |
| DirectionsSouth on Spear Street past Spear Street Extension. |
|---|
| Lot Description, Agricultural Prop, Pond, Landscaped, Secluded, Pasture, Conserved Land, Fields, Country Setting |
| Garage & Parking Detached, |
| Road Frontage | Water Access |
|---|---|
| Suitable Use | Water Type |
| Driveway Paved | Water Body |
| Flood Zone Unknown | Zoning residential |
| School District Champlain Valley UHSD 15 | Middle Charlotte Central School |
|---|---|
| Elementary Charlotte Central School | High Champlain Valley UHSD #15 |
| Heat Fuel Oil, Gas-LP/Bottle | Excluded |
|---|---|
| Heating/Cool None, Radiant, Hot Air, Baseboard | Negotiable |
| Sewer Septic, Septic | Parcel Access ROW |
| Water Shared, Drilled Well, Reverse Osmosis, Shared | ROW for Other Parcel |
| Water Heater Owned | Financing |
| Cable Co | Documents |
| Electric 200 Amp | Tax ID 138-043-10377 |

† The remarks published on this webpage originate from Listed By Nancy Warren of Four Seasons Sotheby\'s Int\'l Realty via the PrimeMLS IDX Program and do not represent the views and opinions of Coldwell Banker Hickok & Boardman. Coldwell Banker Hickok & Boardman cannot be held responsible for possible violations of copyright resulting from the posting of any data from the PrimeMLS IDX Program.

 Back to Search Results
Back to Search Results