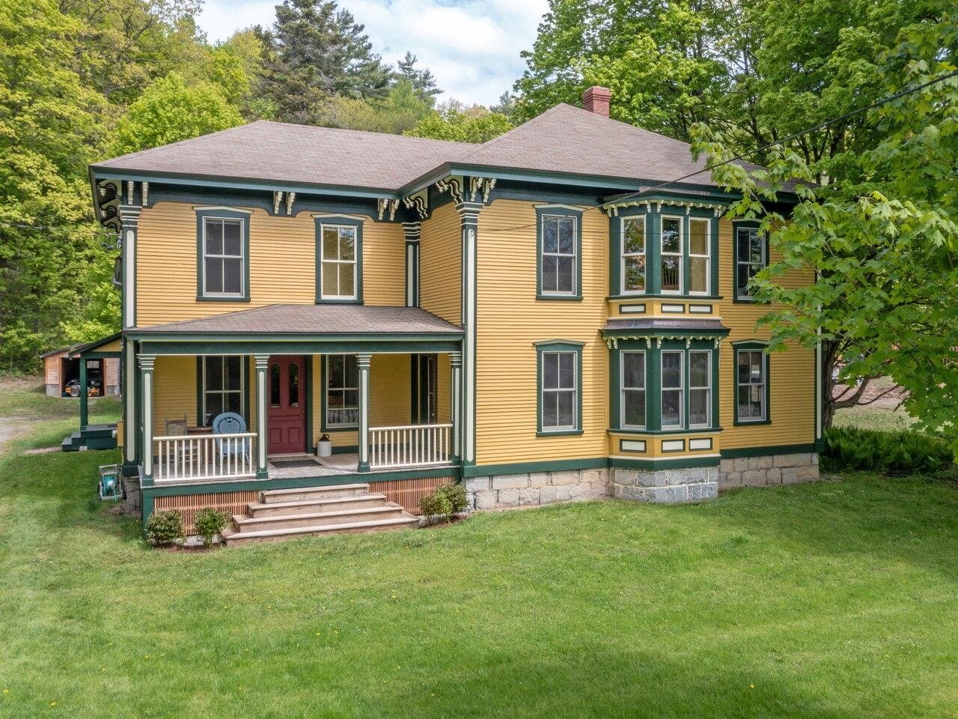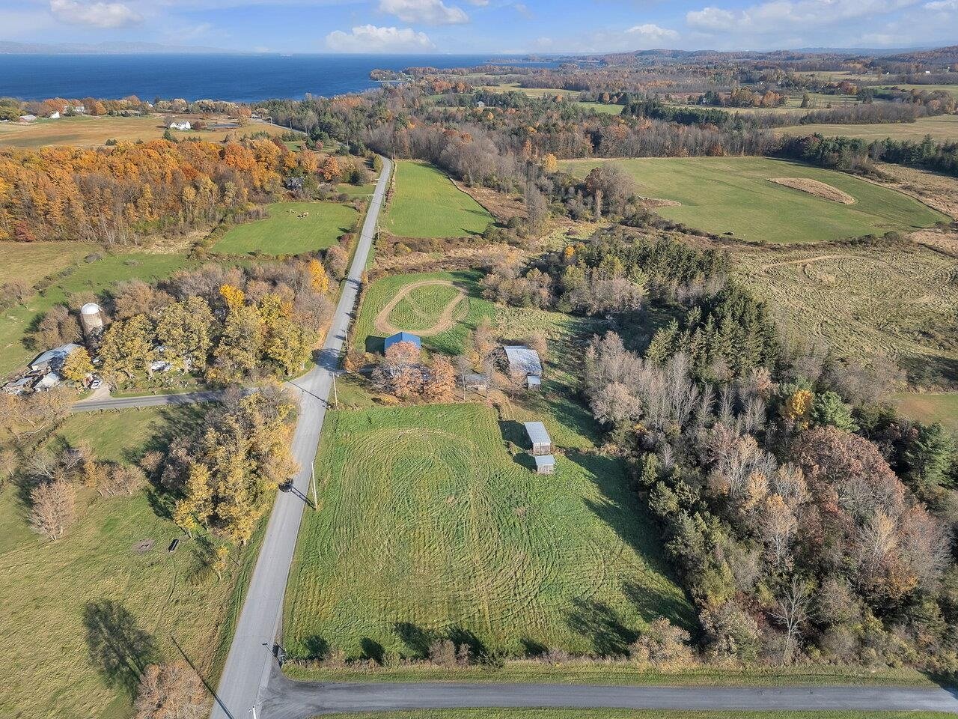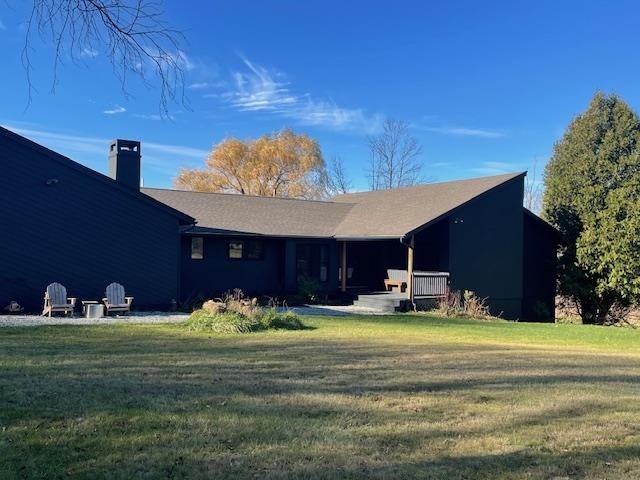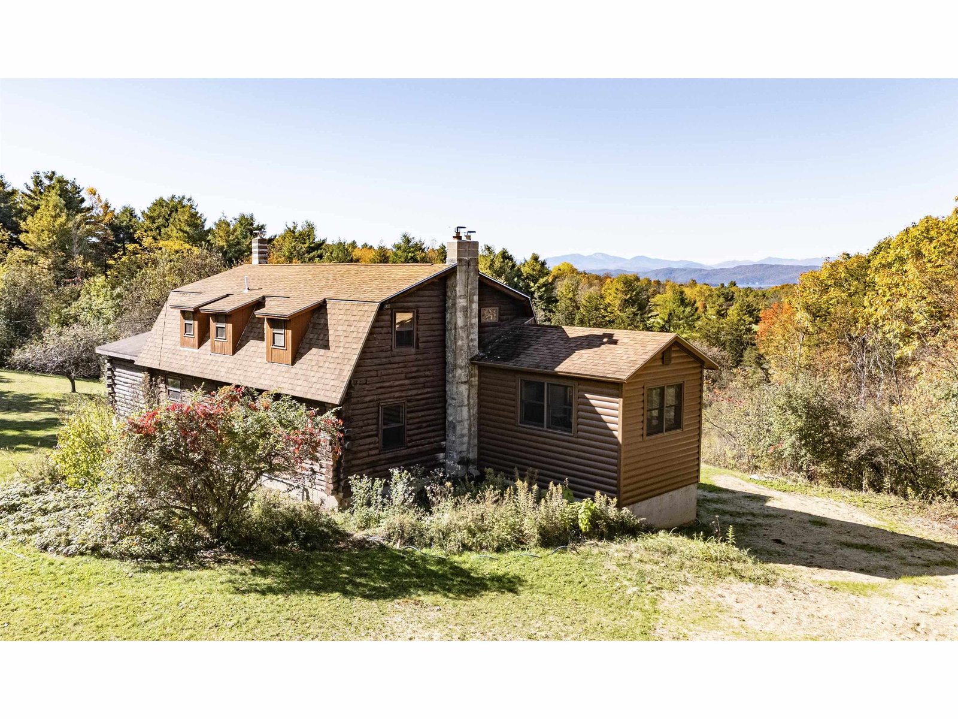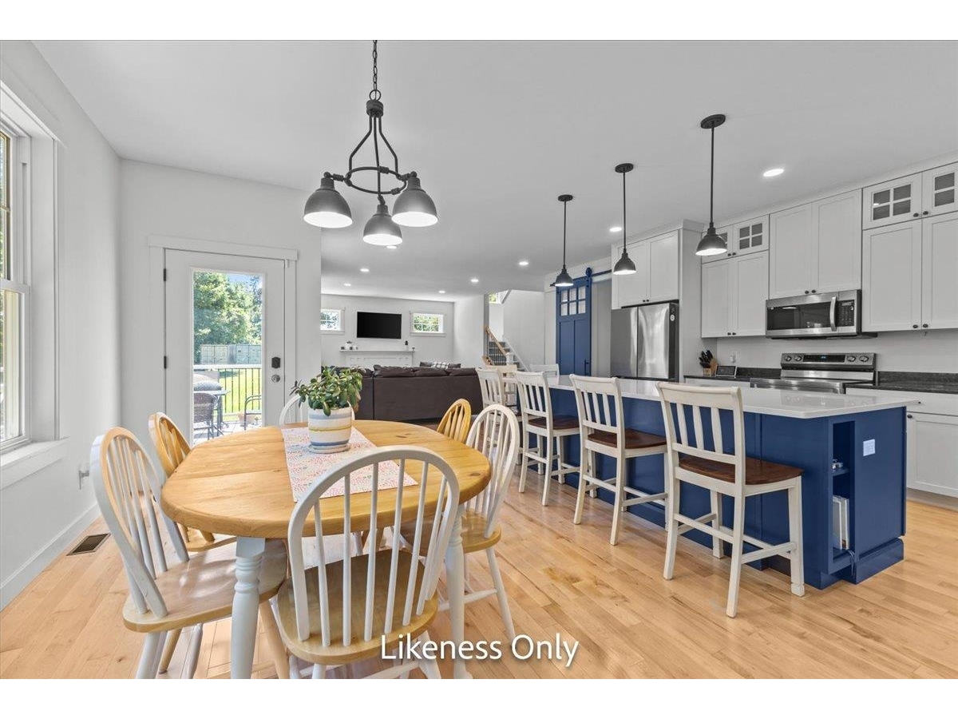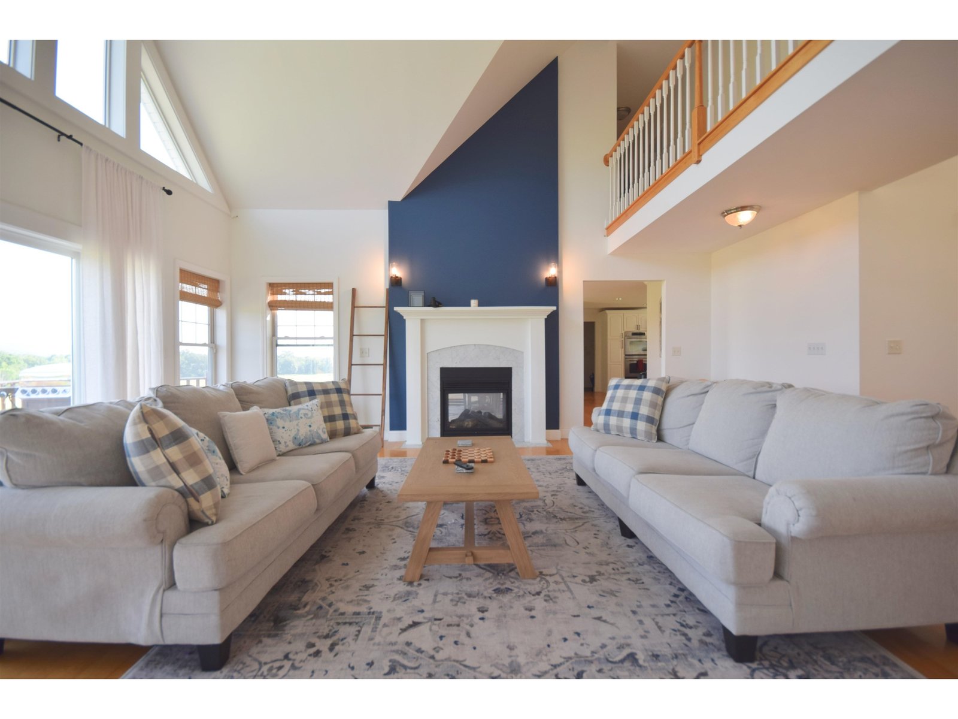Sold Status
$899,000 Sold Price
House Type
4 Beds
4 Baths
3,551 Sqft
Sold By Elizabeth Hogan of Coldwell Banker Hickok and Boardman
Similar Properties for Sale
Request a Showing or More Info

Call: 802-863-1500
Mortgage Provider
Mortgage Calculator
$
$ Taxes
$ Principal & Interest
$
This calculation is based on a rough estimate. Every person's situation is different. Be sure to consult with a mortgage advisor on your specific needs.
Charlotte
Welcome to this spacious and exquisitely situated home on 2 acres of Vermont’s Countryside. The spectacular Mountain views are picturesque all 4 seasons long. This well laid out floor plan has 4 bedrooms, 3.5 baths and offers a versatile floor plan allowing you to use the space best fitted for your needs. You’ll enter through the grand foyer and you’ll immediately notice the great room with cathedral ceilings, a double sided gas fireplace and windows helping to bring the outside in. The chef’s kitchen is the heart of the home and includes a large island, dual wall oven, cooktop and an eat-in-breakfast nook. There is a first floor primary with private full bath with dual sinks, shower and soaking tub along with dual walk in closets. On the first floor, you will also find a formal dining room, an office space, mudroom and full bath. Head upstairs and you’ll find an additional 3 bedrooms, a full bath, closet (with w/d hookups) and a bonus space that could be used as a playroom, guest room or for your favorite hobby. The unfinished walkout basement offers endless possibilities and includes a half bath. Step outside onto the patio and into the newly installed heated in ground pool with an electric safety cover. Hot tub. This home is ideal for entertaining and everyday living. This home is less than 2 miles to the entrance of Mount Philo. Charlotte offers a peaceful and scenic environment, with beautiful views of the lake, rolling hills, and farmland, tranquil and idyllic setting. †
Property Location
Property Details
| Sold Price $899,000 | Sold Date Sep 21st, 2023 | |
|---|---|---|
| List Price $899,000 | Total Rooms 8 | List Date Jul 11th, 2023 |
| Cooperation Fee Unknown | Lot Size 2.02 Acres | Taxes $10,506 |
| MLS# 4960868 | Days on Market 499 Days | Tax Year 2022 |
| Type House | Stories 2 | Road Frontage |
| Bedrooms 4 | Style Contemporary, Cape | Water Frontage |
| Full Bathrooms 3 | Finished 3,551 Sqft | Construction No, Existing |
| 3/4 Bathrooms 0 | Above Grade 3,551 Sqft | Seasonal No |
| Half Bathrooms 1 | Below Grade 0 Sqft | Year Built 2007 |
| 1/4 Bathrooms 0 | Garage Size 3 Car | County Chittenden |
| Interior FeaturesCentral Vacuum, Cathedral Ceiling, Ceiling Fan, Dining Area, Fireplace - Gas, Hot Tub, Kitchen Island, Kitchen/Dining, Primary BR w/ BA, Natural Light, Walk-in Closet, Laundry - Basement |
|---|
| Equipment & AppliancesCook Top-Electric, Wall Oven, Dishwasher, Washer, Double Oven, Refrigerator, Dryer, Microwave, Radon Mitigation, Smoke Detectr-Hard Wired, Stove-Pellet, Pellet Stove |
| Kitchen - Eat-in 1st Floor | Dining Room 1st Floor | Great Room 1st Floor |
|---|---|---|
| Primary BR Suite 1st Floor | Bath - Full 1st Floor | Mudroom 1st Floor |
| Office/Study 1st Floor | Bedroom 2nd Floor | Bedroom 2nd Floor |
| Bedroom 2nd Floor | Bonus Room 2nd Floor | Bath - Full 2nd Floor |
| Bath - 1/2 Basement | Laundry Room Basement |
| ConstructionWood Frame |
|---|
| BasementInterior, Climate Controlled, Daylight, Interior Stairs, Full, Stairs - Interior, Walkout, Interior Access, Exterior Access |
| Exterior FeaturesDeck, Garden Space, Hot Tub, Patio, Pool - In Ground, Porch - Covered |
| Exterior Vinyl Siding | Disability Features |
|---|---|
| Foundation Poured Concrete | House Color |
| Floors Tile, Carpet, Hardwood | Building Certifications |
| Roof Shingle | HERS Index |
| DirectionsFrom I89, take exit 14W onto US-2 W (Williston Rd) for 0.5 miles. Turn right onto East Ave (0.07 miles). Turn left onto East Ave (0.07 miles). Continue on Spear St for 7.3 miles. Property is on your left. |
|---|
| Lot Description, Mountain View, Sloping, Landscaped, Country Setting |
| Garage & Parking Attached, , Driveway, Garage |
| Road Frontage | Water Access |
|---|---|
| Suitable Use | Water Type |
| Driveway Crushed/Stone | Water Body |
| Flood Zone No | Zoning Residential |
| School District NA | Middle |
|---|---|
| Elementary | High |
| Heat Fuel Wood Pellets, Pellet | Excluded |
|---|---|
| Heating/Cool None, Hot Water, Baseboard | Negotiable |
| Sewer Septic, Leach Field | Parcel Access ROW |
| Water Drilled Well | ROW for Other Parcel |
| Water Heater Gas-Lp/Bottle | Financing |
| Cable Co Comcast | Documents Property Disclosure, Deed |
| Electric Circuit Breaker(s) | Tax ID 138-043-11877 |

† The remarks published on this webpage originate from Listed By The Hammond Team of KW Vermont via the PrimeMLS IDX Program and do not represent the views and opinions of Coldwell Banker Hickok & Boardman. Coldwell Banker Hickok & Boardman cannot be held responsible for possible violations of copyright resulting from the posting of any data from the PrimeMLS IDX Program.

 Back to Search Results
Back to Search Results