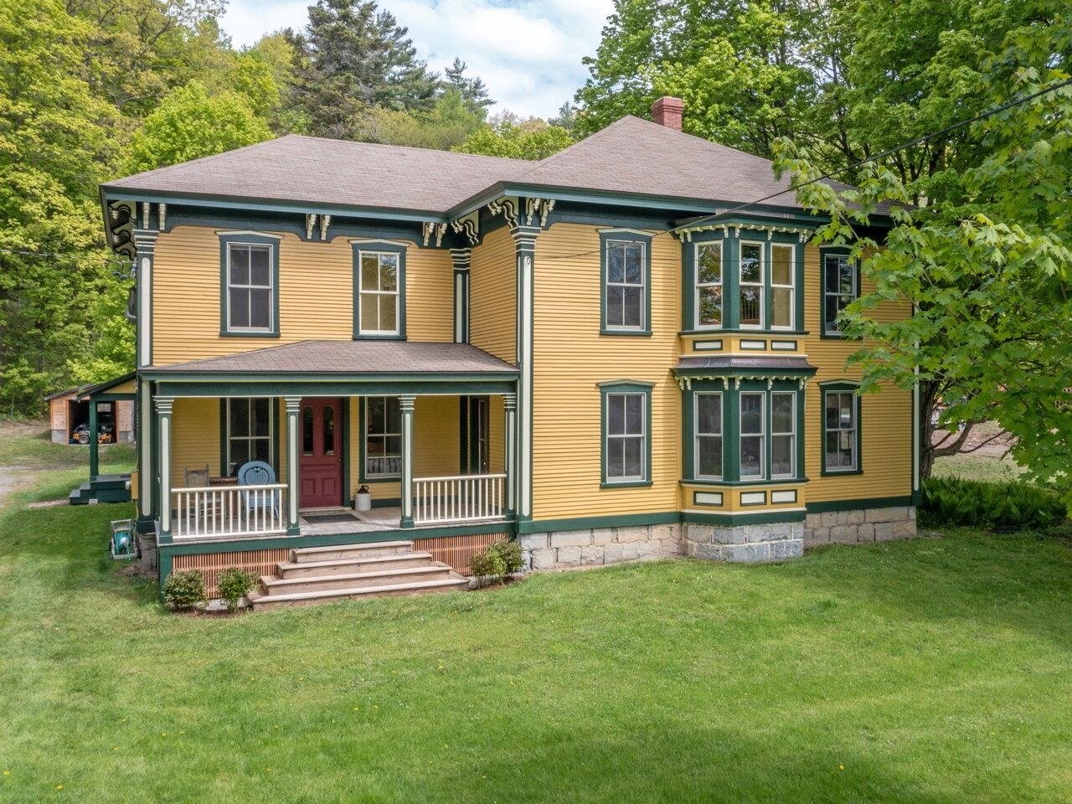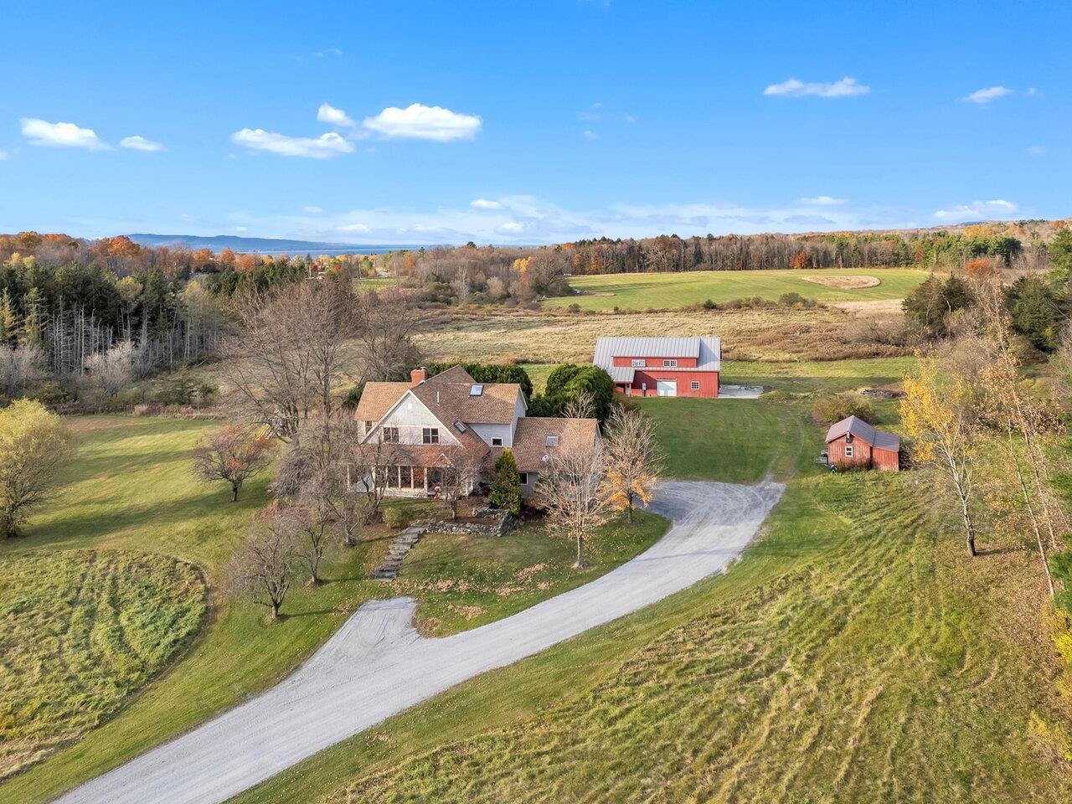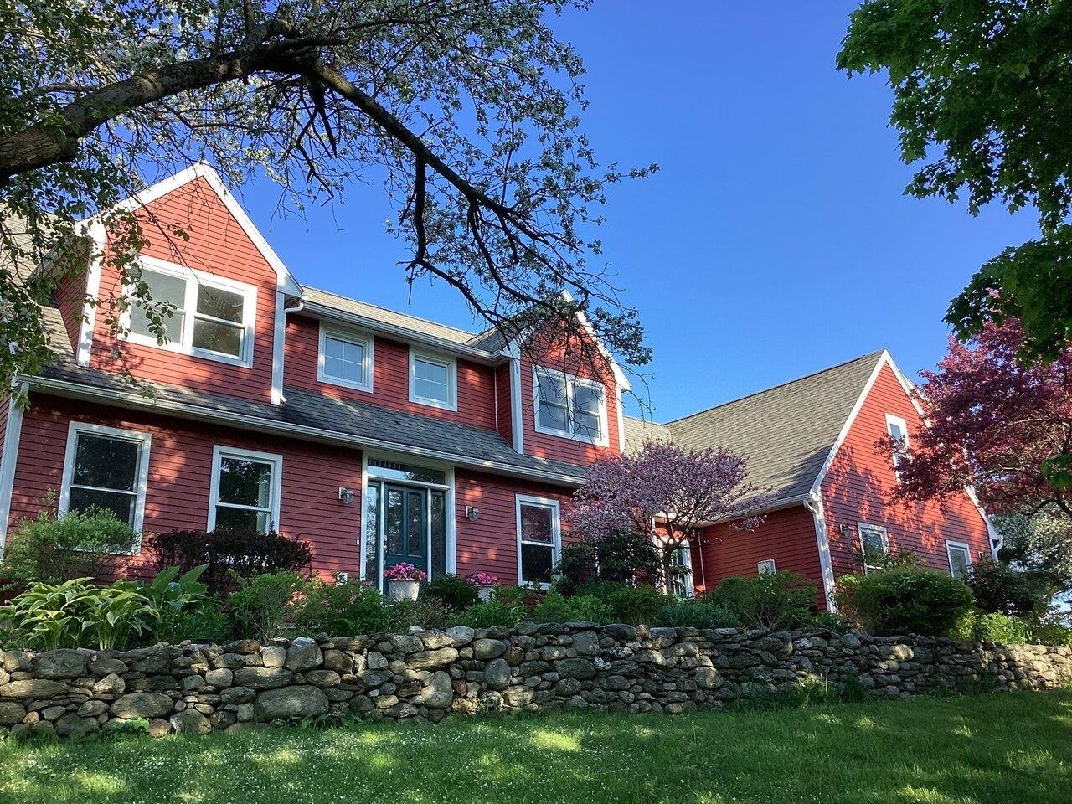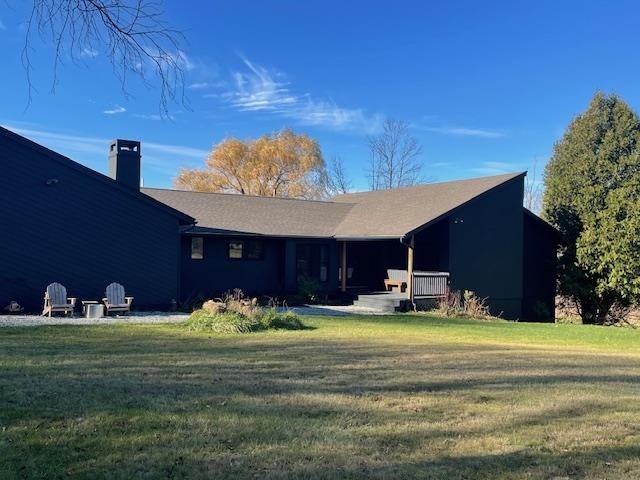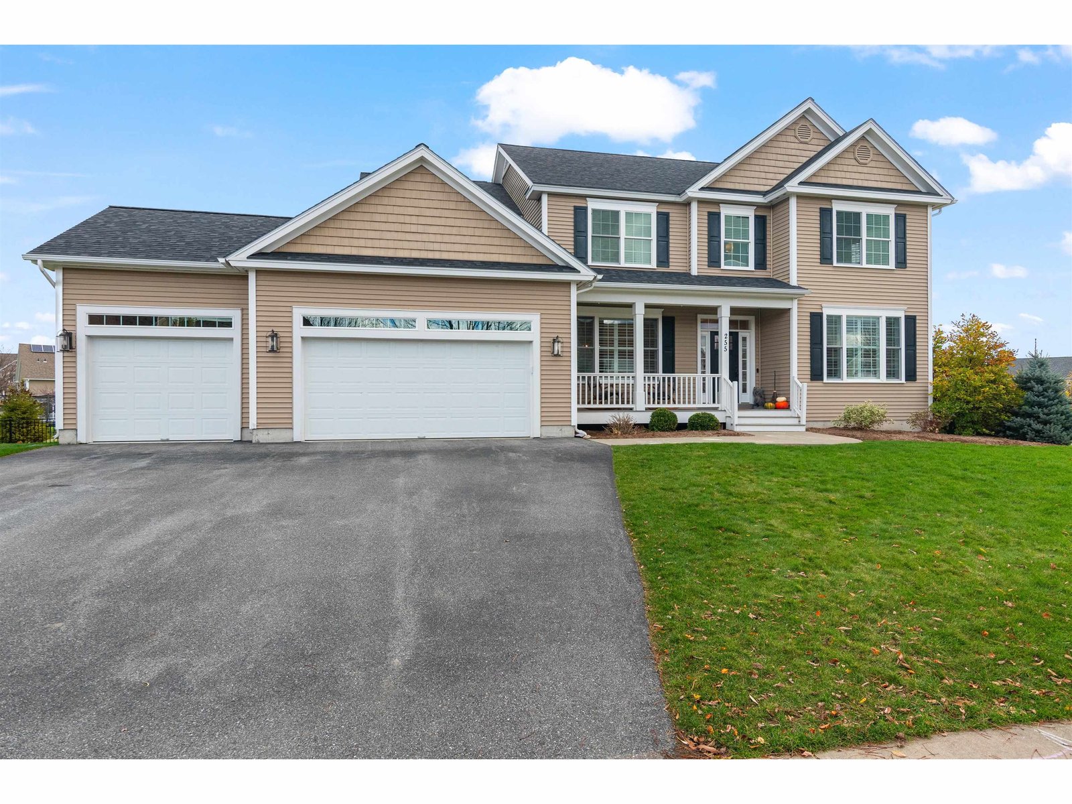Sold Status
$1,092,500 Sold Price
House Type
6 Beds
6 Baths
6,189 Sqft
Sold By Catamount Realty Group
Similar Properties for Sale
Request a Showing or More Info

Call: 802-863-1500
Mortgage Provider
Mortgage Calculator
$
$ Taxes
$ Principal & Interest
$
This calculation is based on a rough estimate. Every person's situation is different. Be sure to consult with a mortgage advisor on your specific needs.
Charlotte
Long valley view’s south with Fuller Mountain in the foreground. Enjoy country living at its finest. Built in 2021 and in like new condition. 4-bedroom, 4 bathroom Contemporary Farmhouse with an attached 2 bedroom 2 bath apartment. The 2 story foyer welcomes you and from there you explore the large country kitchen, breakfast nook and great room with modern fireplace, and three sides of views. Complete the first floor with a formal dining room, large office, mudroom and laundry room. The main level primary bedroom has dual closets, and deluxe bath with walk-in tiled shower. Our second floor features an additional ensuite primary with tiled shower and walk in closet, two additional bedrooms and full guest bath. The lower-level walks out to large patio from the open recreation room with pellet stove. Two additional rooms, one plumbed for a bath, can be utilized for office or workshop, finally an additional laundry area. The legal apartment has its own garage and balcony looking south. In all, three garages, multiple energy-efficient heat pumps and common heat. 2.2 acres of open land with fruit trees, perfect for gardens or recreation, close to Mt. Philo State Park and with 40+ acres of open land to the rear. †
Property Location
Property Details
| Sold Price $1,092,500 | Sold Date Jul 12th, 2024 | |
|---|---|---|
| List Price $1,085,000 | Total Rooms 14 | List Date May 21st, 2024 |
| Cooperation Fee Unknown | Lot Size 2.02 Acres | Taxes $11,498 |
| MLS# 4996582 | Days on Market 186 Days | Tax Year 2023 |
| Type House | Stories 2 | Road Frontage 350 |
| Bedrooms 6 | Style Rural | Water Frontage |
| Full Bathrooms 5 | Finished 6,189 Sqft | Construction No, Existing |
| 3/4 Bathrooms 0 | Above Grade 4,172 Sqft | Seasonal No |
| Half Bathrooms 1 | Below Grade 2,017 Sqft | Year Built 2021 |
| 1/4 Bathrooms 0 | Garage Size 3 Car | County Chittenden |
| Interior FeaturesAttic - Hatch/Skuttle, Blinds, Cathedral Ceiling, Ceiling Fan, Fireplaces - 1, Kitchen Island, Laundry Hook-ups, Light Fixtures -Enrgy Rtd, Lighting - LED, Primary BR w/ BA, Natural Light, Whirlpool Tub, Programmable Thermostat, Laundry - 1st Floor, Laundry - Basement |
|---|
| Equipment & AppliancesCook Top-Electric, Disposal, Double Oven, Range-Electric, Range - Electric, Refrigerator-Energy Star, Water Heater-Gas-LP/Bttle, Water Heater - Off Boiler, Water Heater - On Demand, Exhaust Fan, Mini Split, Smoke Detectr-HrdWrdw/Bat, Stove-Pellet, Pellet Stove, Mini Split |
| Construction |
|---|
| BasementWalkout, Climate Controlled, Partially Finished, Other, Interior Stairs, Finished, Full, Stairs - Interior, Walkout |
| Exterior FeaturesDeck, Garden Space, Other - See Remarks, Porch - Covered, Window Screens, Windows - Double Pane, Windows - Energy Star |
| Exterior | Disability Features 1st Floor 1/2 Bathrm, 1st Floor Bedroom, 1st Floor Full Bathrm, Kitchen w/5 ft Diameter, Access. Laundry No Steps, Hard Surface Flooring, Kitchen w/5 Ft. Diameter |
|---|---|
| Foundation Poured Concrete | House Color Grey |
| Floors Hardwood, Ceramic Tile, Vinyl Plank | Building Certifications |
| Roof Shingle-Architectural | HERS Index |
| DirectionsSpear Street south, home on left or Mount Philo to spear, home on right. |
|---|
| Lot DescriptionYes, Rural Setting |
| Garage & Parking Driveway, Driveway, Garage, Parking Spaces 11 - 20, Unpaved |
| Road Frontage 350 | Water Access |
|---|---|
| Suitable UseBed and Breakfast, Residential | Water Type |
| Driveway Gravel | Water Body |
| Flood Zone No | Zoning Residential |
| School District NA | Middle Charlotte Central School |
|---|---|
| Elementary Charlotte Central School | High Champlain Valley UHSD #15 |
| Heat Fuel Wood Pellets, Pellet | Excluded Washer/Dryer, mini fridge |
|---|---|
| Heating/Cool Passive Solar, Multi Zone, Baseboard, Hot Water, Heat Pump | Negotiable Hot Tub |
| Sewer 1000 Gallon, 1500+ Gallon, Private, Concrete, Leach Field - Off-Site, Private, Pumping Station, Septic Design Available | Parcel Access ROW |
| Water | ROW for Other Parcel |
| Water Heater | Financing |
| Cable Co Xfinity | Documents Town Permit, Survey, Deed, Septic Design, Home Energy Rating Cert., Property Disclosure, Survey, Town Permit |
| Electric 200 Amp, 220 Plug, Circuit Breaker(s), Underground | Tax ID 138-043-11956 |

† The remarks published on this webpage originate from Listed By The Nancy Jenkins Team of Nancy Jenkins Real Estate via the PrimeMLS IDX Program and do not represent the views and opinions of Coldwell Banker Hickok & Boardman. Coldwell Banker Hickok & Boardman cannot be held responsible for possible violations of copyright resulting from the posting of any data from the PrimeMLS IDX Program.

 Back to Search Results
Back to Search Results