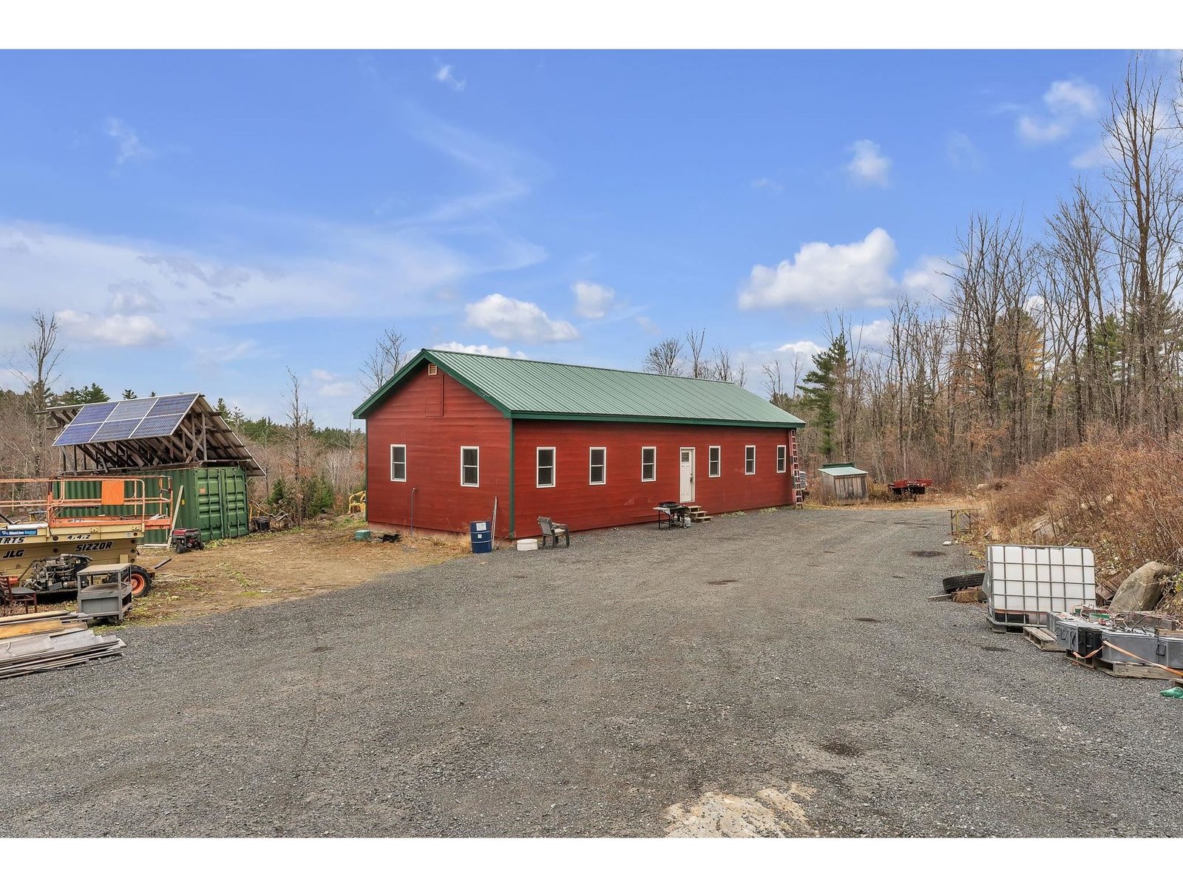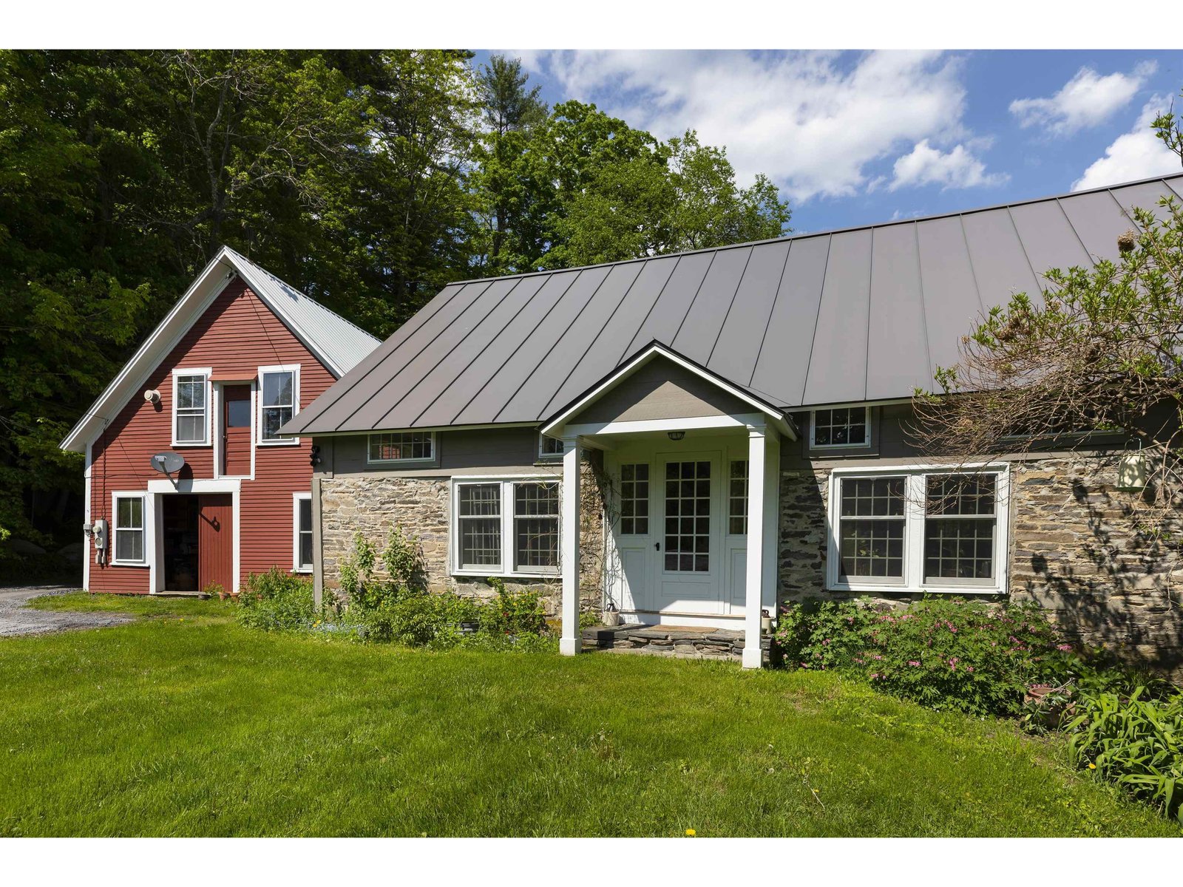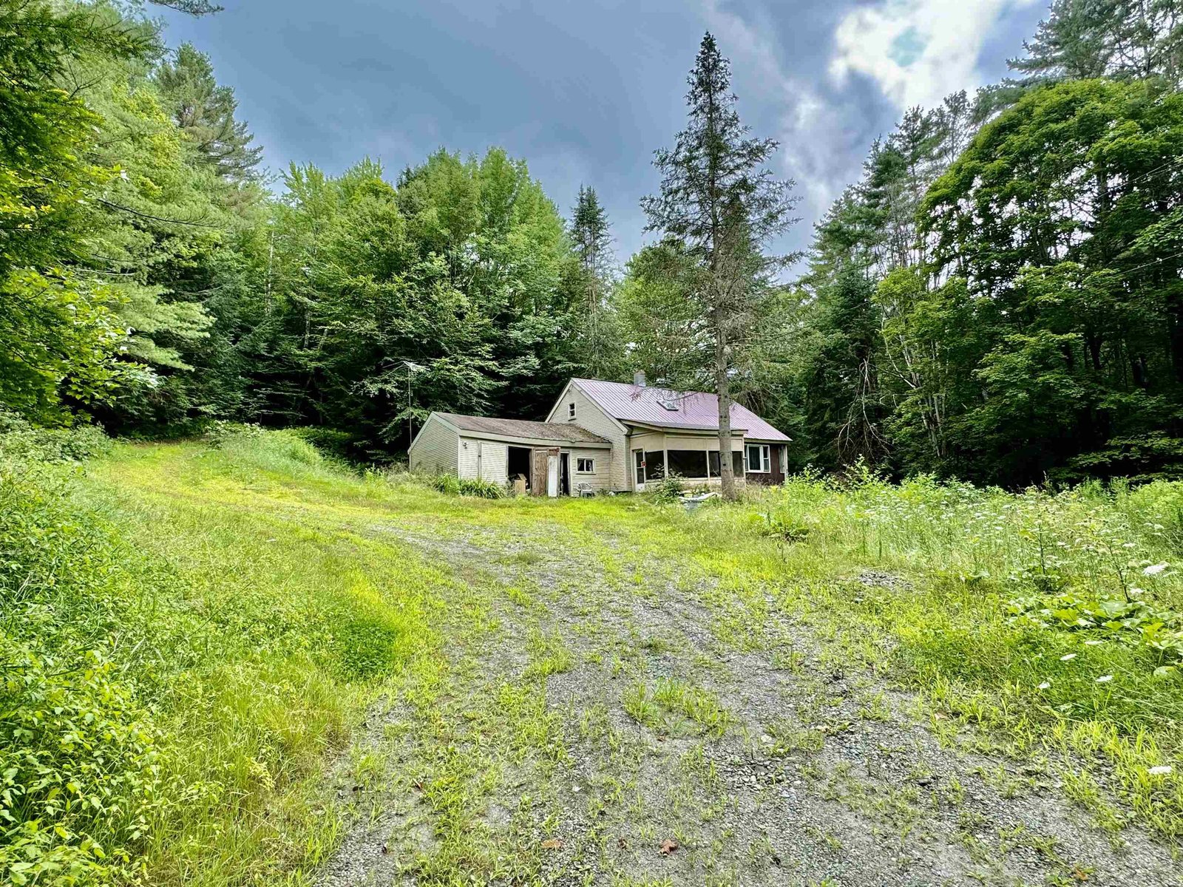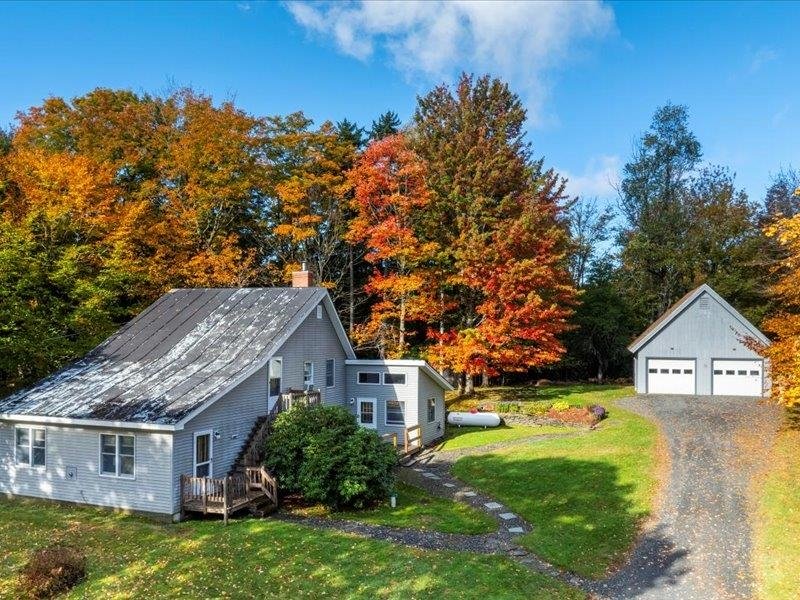Sold Status
$213,750 Sold Price
House Type
5 Beds
2 Baths
3,564 Sqft
Sold By KW Coastal and Lakes & Mountains Realty/Hanover
Similar Properties for Sale
Request a Showing or More Info

Call: 802-863-1500
Mortgage Provider
Mortgage Calculator
$
$ Taxes
$ Principal & Interest
$
This calculation is based on a rough estimate. Every person's situation is different. Be sure to consult with a mortgage advisor on your specific needs.
$5000 BUYER CREDIT! The perfect blend of classic charm and elegance is found in this historic property on the Chelsea common. The beautiful home offers a large inviting kitchen with walk-in pantry including a conveniently located washer and dryer. A separate formal dining room has a wood burning parlor stove. The first floor also offers a large sitting room, living room, full bathroom and a spare room or first floor bedroom. The grand staircase leads you upstairs to four generously-sized bedrooms, an office space and a three quarter bathroom. The large attic is suitable for many different activities or for great storage. The house sits on a full concrete foundation and the baseboard heat can be fueled by using either wood or oil. Many local attractions are within walking distance. This unique property has a large flat backyard that borders the First Branch River. There is plenty of room to host your friends and a perfect place for your family to call home! †
Property Location
Property Details
| Sold Price $213,750 | Sold Date Mar 29th, 2021 | |
|---|---|---|
| List Price $225,000 | Total Rooms 10 | List Date Feb 24th, 2020 |
| Cooperation Fee Unknown | Lot Size 0.33 Acres | Taxes $3,452 |
| MLS# 4795061 | Days on Market 1737 Days | Tax Year 2019 |
| Type House | Stories 2 | Road Frontage |
| Bedrooms 5 | Style Historic Vintage, Colonial, Historical District | Water Frontage |
| Full Bathrooms 1 | Finished 3,564 Sqft | Construction No, Existing |
| 3/4 Bathrooms 1 | Above Grade 3,564 Sqft | Seasonal No |
| Half Bathrooms 0 | Below Grade 0 Sqft | Year Built 1850 |
| 1/4 Bathrooms 0 | Garage Size 1 Car | County Orange |
| Interior FeaturesDining Area, Fireplace - Wood, Fireplaces - 3+, Hearth, Natural Light, Natural Woodwork, Walk-in Closet, Walk-in Pantry, Laundry - 1st Floor |
|---|
| Equipment & AppliancesRefrigerator, Range-Gas, Dishwasher, Washer, Dryer, Stove - Gas, Stove-Wood, Wood Stove |
| Kitchen 20x12, 1st Floor | Dining Room 15x12, 1st Floor | Living Room 14x17, 1st Floor |
|---|---|---|
| Family Room 15x19, 1st Floor | Bedroom 15x15, 1st Floor | Primary Bedroom 15x15, 2nd Floor |
| Bedroom 15x15, 2nd Floor | Bedroom 15x15, 2nd Floor | Office/Study 13x10, 2nd Floor |
| Bedroom 13x12, 2nd Floor |
| ConstructionWood Frame |
|---|
| BasementInterior, Climate Controlled, Unfinished, Unfinished |
| Exterior FeaturesBarn, Garden Space, Porch, Porch - Covered |
| Exterior Clapboard | Disability Features |
|---|---|
| Foundation Concrete | House Color Blue |
| Floors Softwood, Hardwood, Wood | Building Certifications |
| Roof Metal | HERS Index |
| DirectionsVermont RT 110 to Chelsea Located across from common green on Route 110 in village of Chelsea. Look for real estate sign |
|---|
| Lot DescriptionYes, Level, River Frontage, Sidewalks, Village |
| Garage & Parking Attached, Barn |
| Road Frontage | Water Access |
|---|---|
| Suitable Use | Water Type Brook/Stream |
| Driveway Dirt, Common/Shared | Water Body |
| Flood Zone No | Zoning residential |
| School District Chelsea School District | Middle Chelsea Middle School |
|---|---|
| Elementary Chelsea Elementary High School | High |
| Heat Fuel Wood, Oil | Excluded |
|---|---|
| Heating/Cool None, Hot Water | Negotiable |
| Sewer Public | Parcel Access ROW |
| Water Public | ROW for Other Parcel |
| Water Heater Electric, Off Boiler | Financing |
| Cable Co | Documents |
| Electric Circuit Breaker(s) | Tax ID 141-044-10302 |

† The remarks published on this webpage originate from Listed By Holly Hall of Snyder Donegan Real Estate Group via the PrimeMLS IDX Program and do not represent the views and opinions of Coldwell Banker Hickok & Boardman. Coldwell Banker Hickok & Boardman cannot be held responsible for possible violations of copyright resulting from the posting of any data from the PrimeMLS IDX Program.

 Back to Search Results
Back to Search Results









