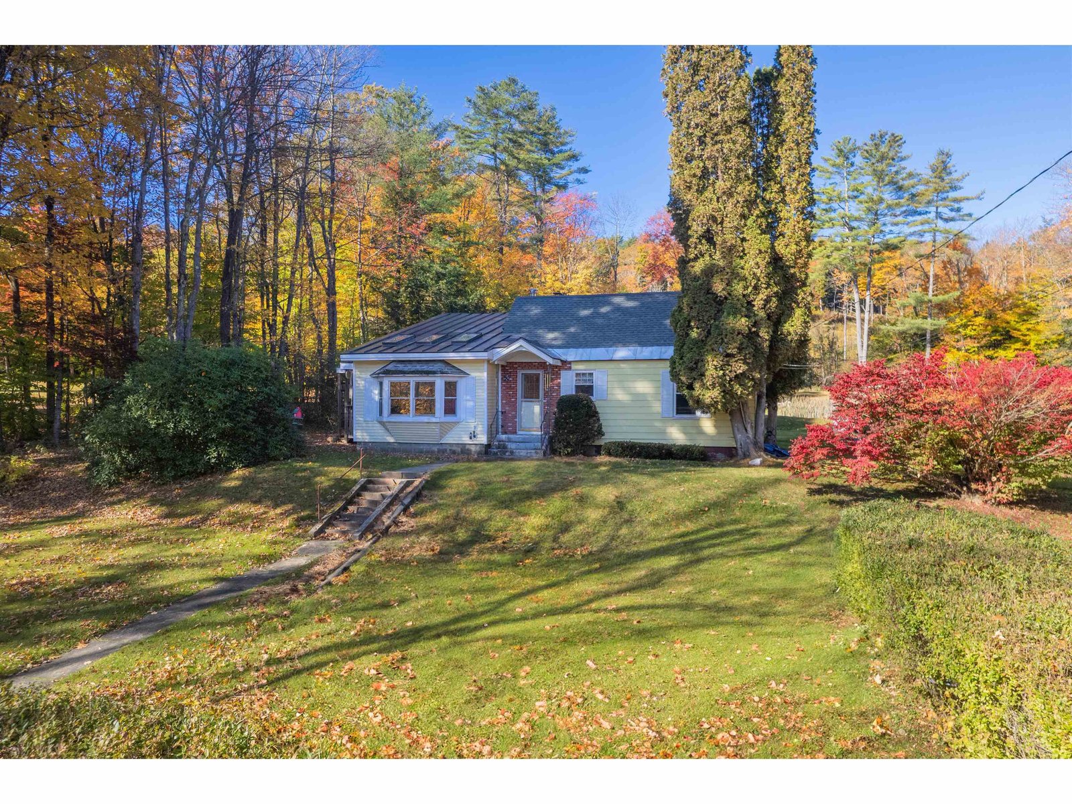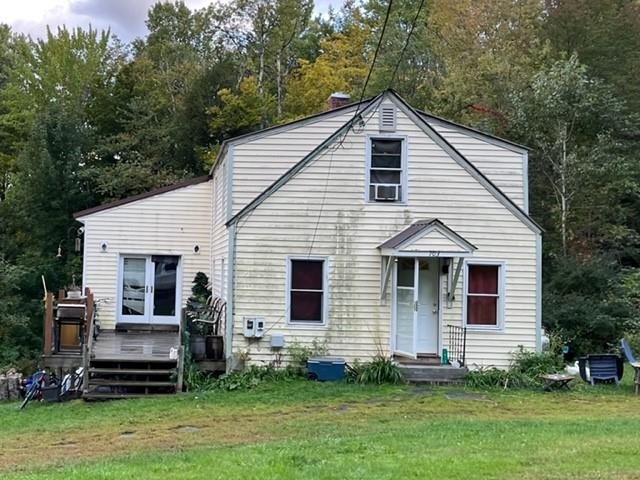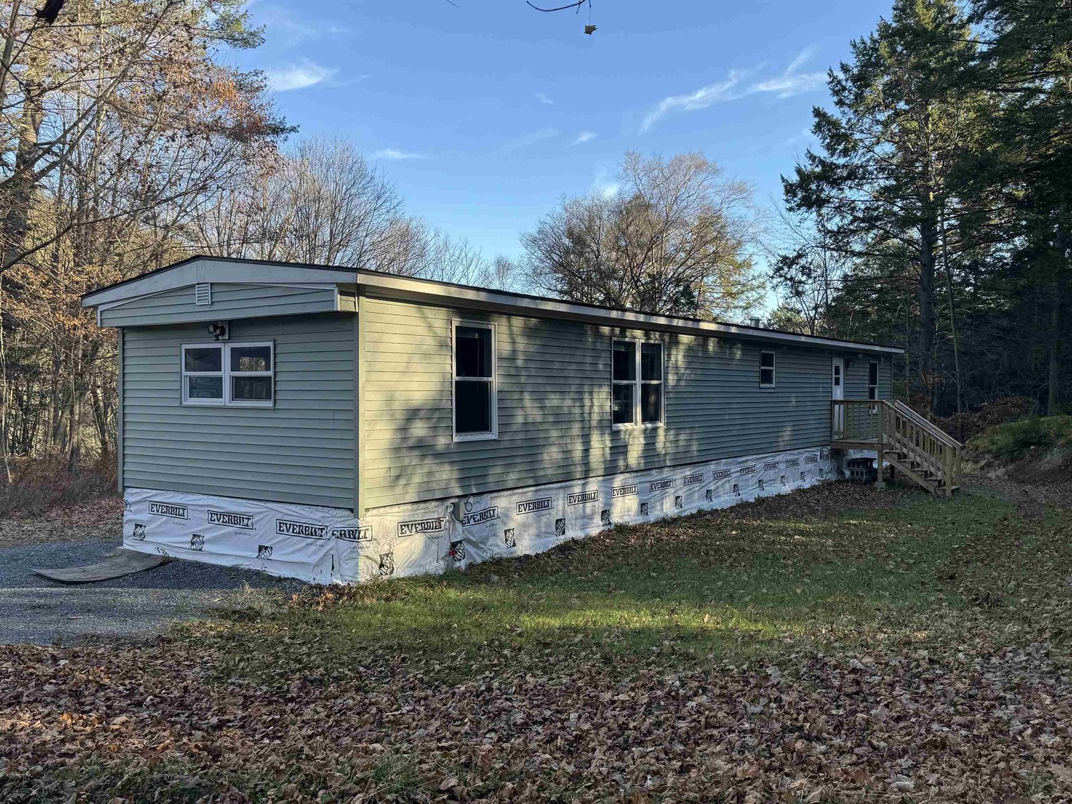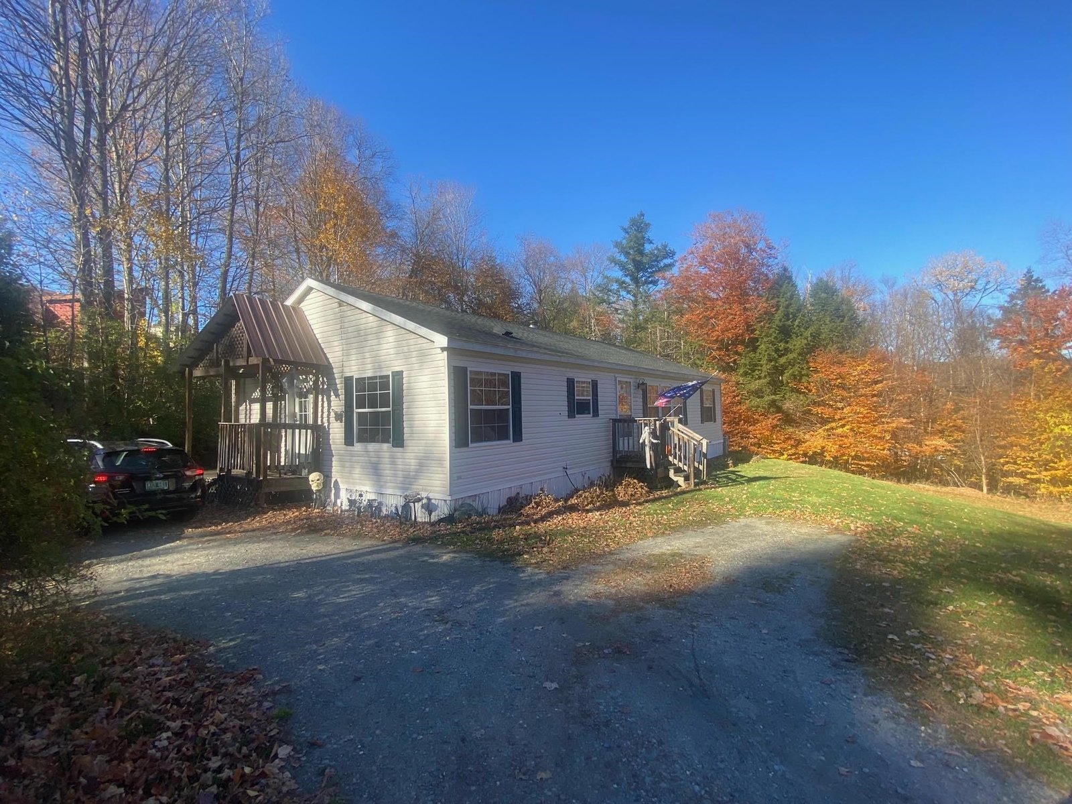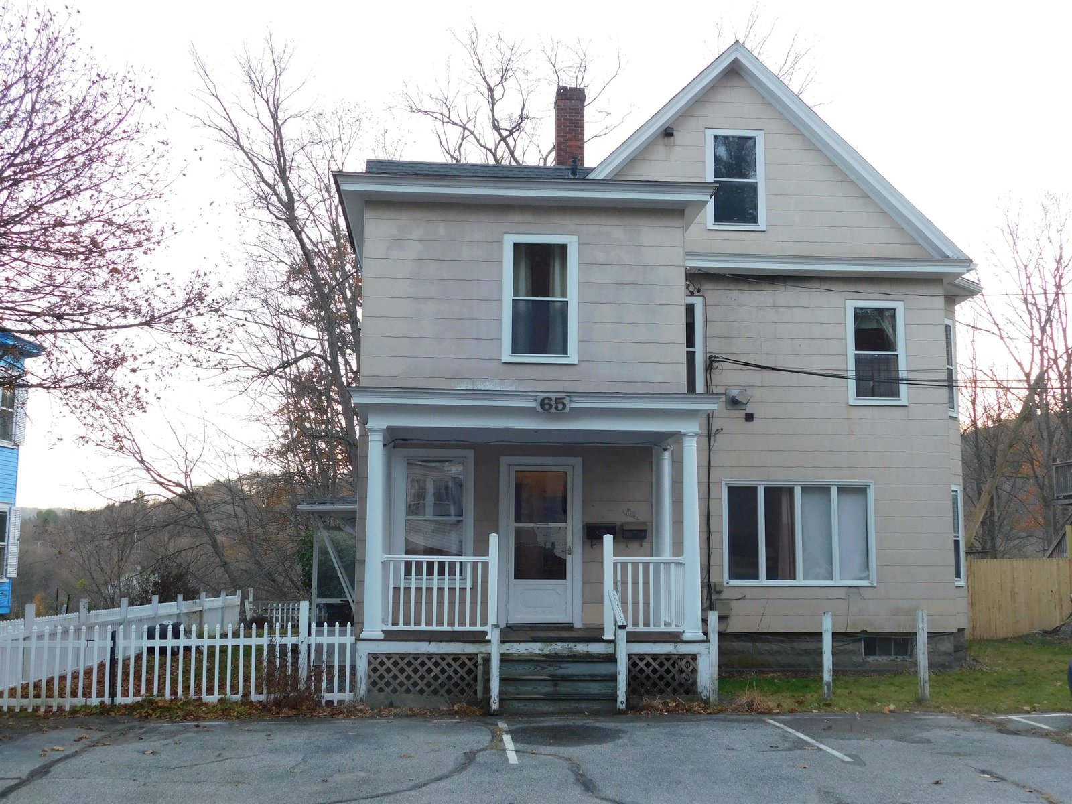1436 VT Route 103 North Route Chester, Vermont 05143 MLS# 4627795
 Back to Search Results
Next Property
Back to Search Results
Next Property
Sold Status
$152,250 Sold Price
House Type
3 Beds
2 Baths
1,860 Sqft
Sold By
Similar Properties for Sale
Request a Showing or More Info

Call: 802-863-1500
Mortgage Provider
Mortgage Calculator
$
$ Taxes
$ Principal & Interest
$
This calculation is based on a rough estimate. Every person's situation is different. Be sure to consult with a mortgage advisor on your specific needs.
Big price reduction, owner is extremely motivated. Tastefully up-dated farm house with lots of charm & space to spread out. Some of the features here are brick fire place in the living room & wood stove & hearth in the family room, office space, heated mud/laundry/exercise room, work shop, barn/garage with overhead storage, detached one car garage. Also of note are built in corner cupboards in the dining room, a first floor bedroom & a first floor full bath, two bedrooms upstairs, the master bedroom with a wee little wood stove, an attic & lots of closets, three porches all situated on 6.7 country acres. The water has been tested and the septic tank has been pumped & inspected. The owner to pay for sun-porch removal & small foundation repair. Located between Chester & Ludlow, so it is convenient to shopping & all the recreational activities this area has to offer. Property listed well below town assessment. This a deal waiting to happen, so do not hesitate to reach for the brass ring. †
Property Location
Property Details
| Sold Price $152,250 | Sold Date Mar 19th, 2018 | |
|---|---|---|
| List Price $159,000 | Total Rooms 9 | List Date Apr 17th, 2017 |
| Cooperation Fee Unknown | Lot Size 6.7 Acres | Taxes $4,217 |
| MLS# 4627795 | Days on Market 2783 Days | Tax Year 17 |
| Type House | Stories 1 3/4 | Road Frontage 485 |
| Bedrooms 3 | Style Cape | Water Frontage |
| Full Bathrooms 1 | Finished 1,860 Sqft | Construction No, Existing |
| 3/4 Bathrooms 1 | Above Grade 1,860 Sqft | Seasonal No |
| Half Bathrooms 0 | Below Grade 0 Sqft | Year Built 1820 |
| 1/4 Bathrooms 0 | Garage Size 1 Car | County Windsor |
| Interior FeaturesAttic, Dining Area, Fireplace - Screens/Equip, Fireplace - Wood, Fireplaces - 1, Hearth, Primary BR w/ BA, Wood Stove Hook-up, Laundry - 1st Floor |
|---|
| Equipment & AppliancesMicrowave, Washer, Freezer, Refrigerator, Range-Gas, Exhaust Hood, Dryer, CO Detector, Dehumidifier, Smoke Detector, Smoke Detector, Smoke Detectr-Batt Powrd, Wood Stove |
| Kitchen 12 x12, 1st Floor | Dining Room 10 x12, 1st Floor | Living Room 15 x 16, 1st Floor |
|---|---|---|
| Bedroom 10 x 13, 1st Floor | Great Room 14 x 15, 1st Floor | Mudroom 12 x 18, 1st Floor |
| Media Room 7 x 8, 1st Floor | Primary Bedroom 12 x 15, 2nd Floor | Bedroom 12 x 17, 2nd Floor |
| ConstructionWood Frame |
|---|
| BasementInterior, Unfinished, Interior Stairs, Crawl Space, Partial, Unfinished |
| Exterior FeaturesBarn, Garden Space, Porch, Porch - Covered, Porch - Enclosed, Window Screens, Windows - Double Pane |
| Exterior Asbestos, Cement | Disability Features 1st Floor Full Bathrm, Access. Laundry No Steps, Hard Surface Flooring |
|---|---|
| Foundation Stone | House Color tan |
| Floors Vinyl, Softwood | Building Certifications |
| Roof Metal | HERS Index |
| DirectionsFrom Chester Town Office go toward Ludlow 2.2 miles, subject on right # 1436 tan house red barn. |
|---|
| Lot DescriptionYes, Level, Wooded, Country Setting, Wooded, Rural Setting, VAST |
| Garage & Parking Attached, Barn, Storage Above, 5 Parking Spaces, Driveway, Off Street, Parking Spaces 5, Unpaved, Covered |
| Road Frontage 485 | Water Access |
|---|---|
| Suitable UseResidential | Water Type |
| Driveway Gravel | Water Body |
| Flood Zone No | Zoning R-120 |
| School District Chester Sch District SAU #82 | Middle Green Mountain UHSD #35 |
|---|---|
| Elementary Chester-Andover Elementary | High Green Mountain UHSD #35 |
| Heat Fuel Electric, Wood, Oil | Excluded |
|---|---|
| Heating/Cool None, Baseboard, Electric, Hot Water | Negotiable |
| Sewer 1000 Gallon, Septic, On-Site Septic Exists, Septic | Parcel Access ROW |
| Water Drilled Well | ROW for Other Parcel |
| Water Heater Domestic | Financing |
| Cable Co VTEL | Documents Deed, Property Disclosure, Tax Map |
| Electric 100 Amp | Tax ID 14404510147 |

† The remarks published on this webpage originate from Listed By of Barrett and Valley Associates Inc. via the PrimeMLS IDX Program and do not represent the views and opinions of Coldwell Banker Hickok & Boardman. Coldwell Banker Hickok & Boardman cannot be held responsible for possible violations of copyright resulting from the posting of any data from the PrimeMLS IDX Program.

