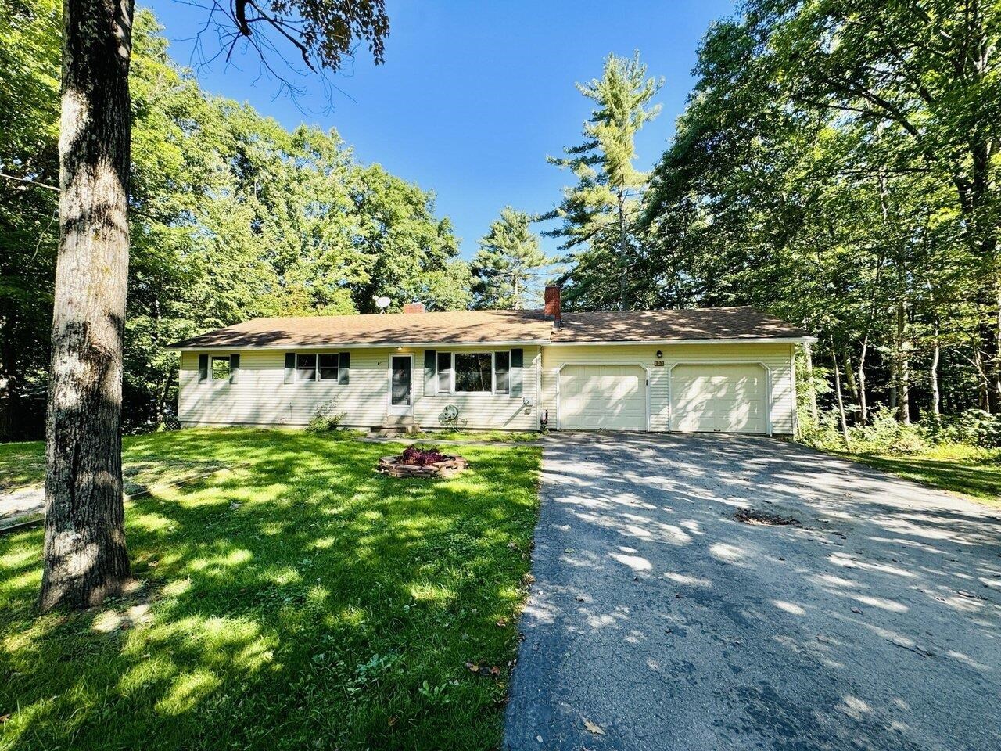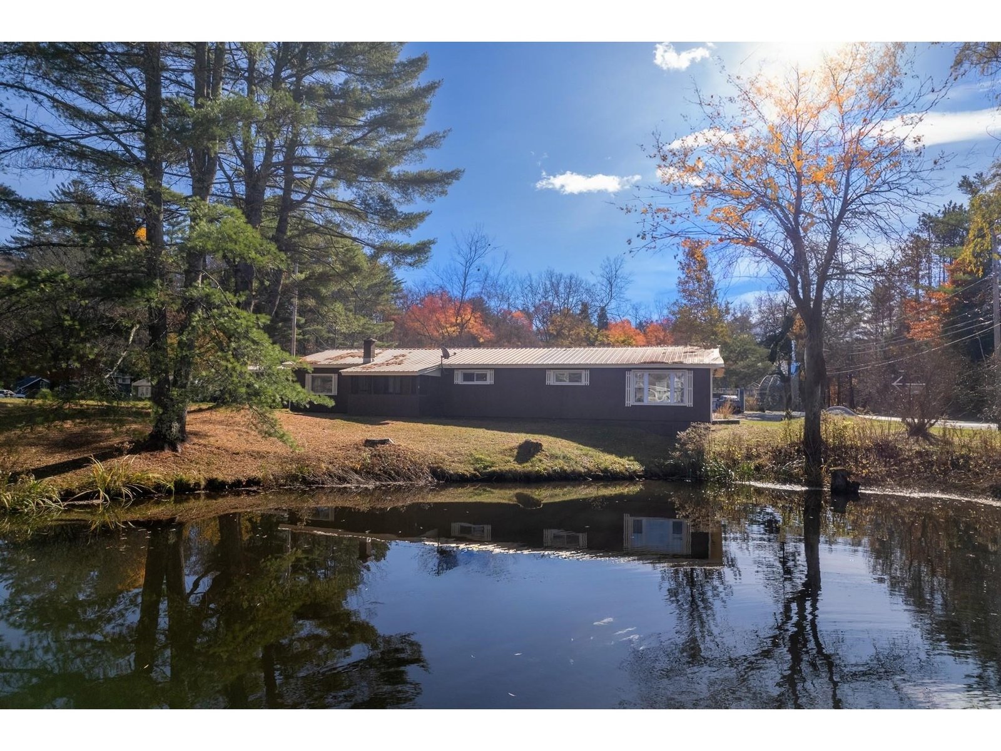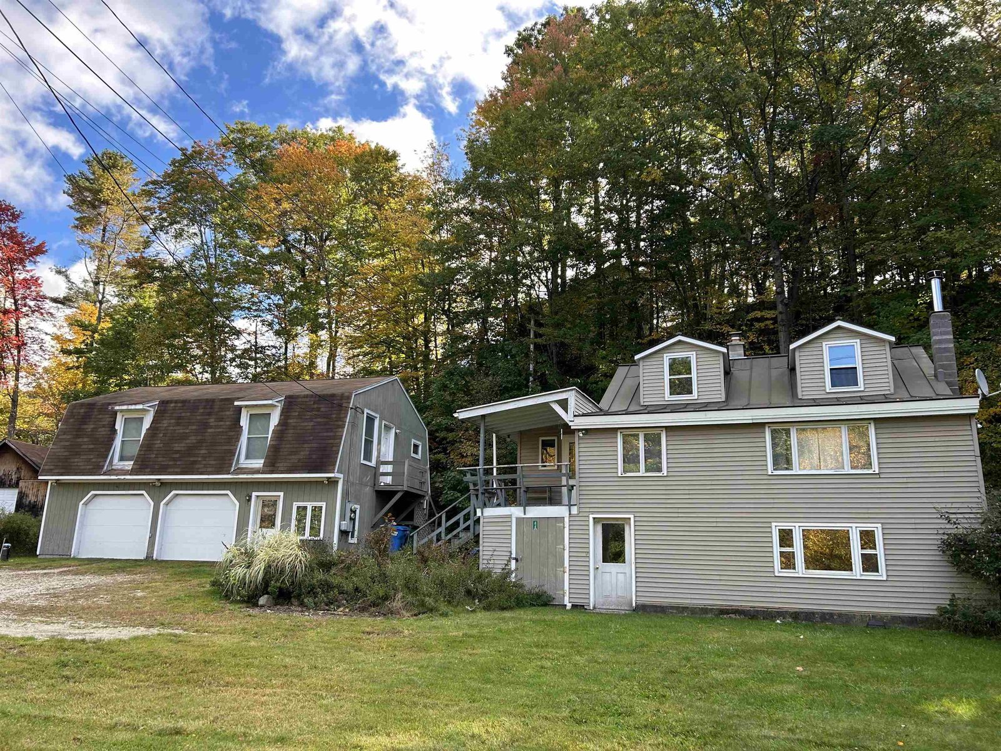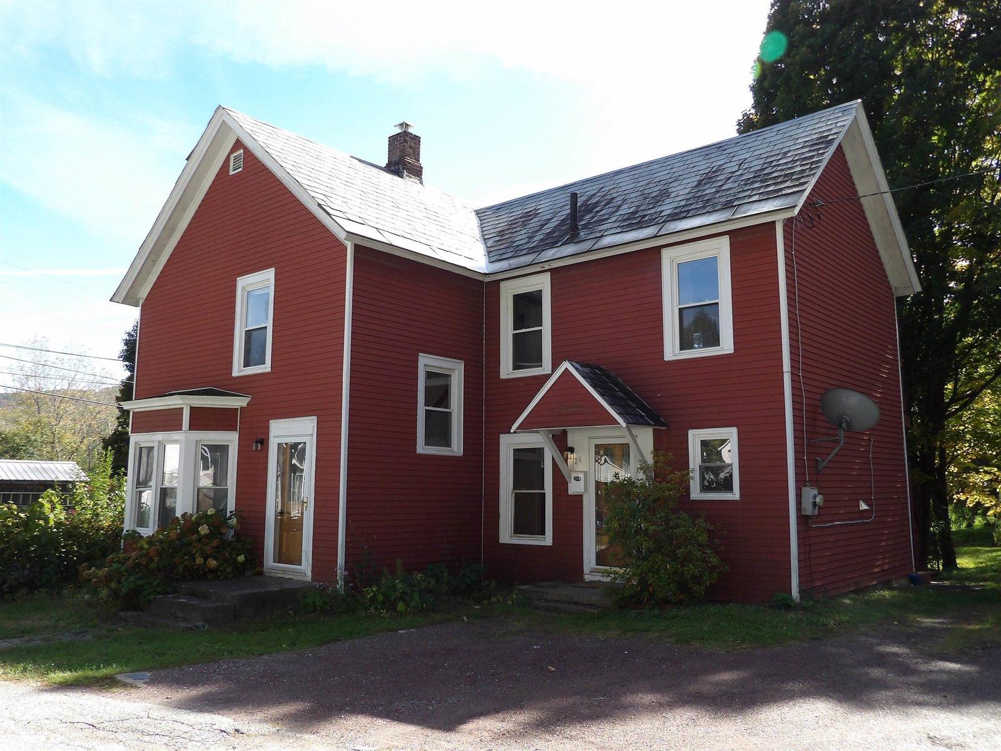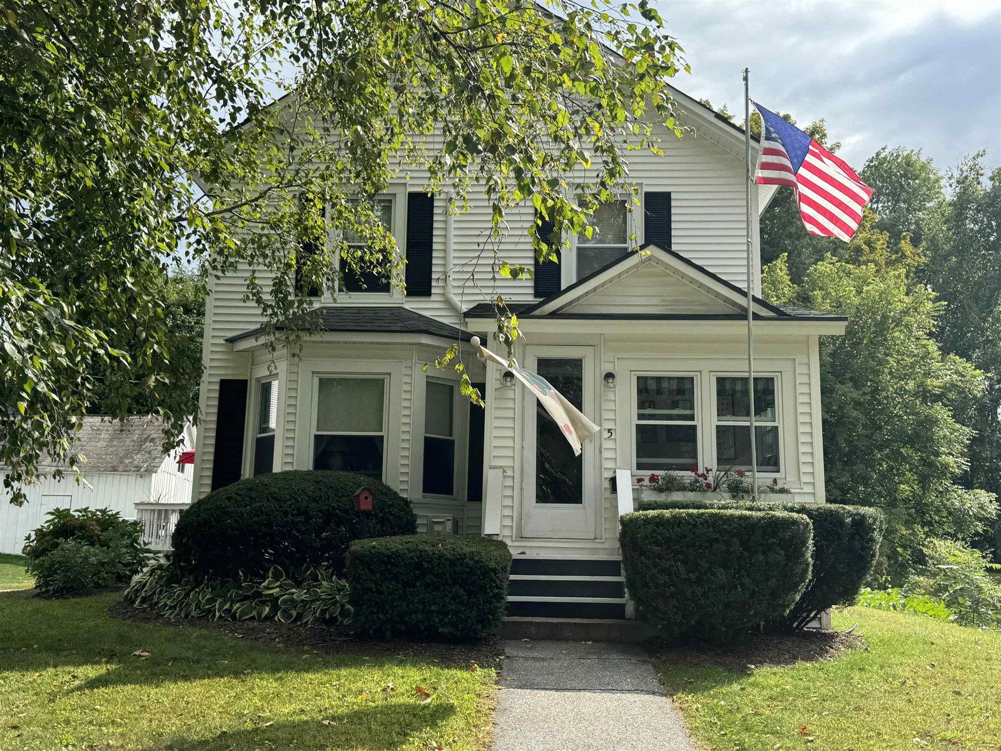Sold Status
$319,000 Sold Price
House Type
3 Beds
3 Baths
2,000 Sqft
Sold By
Similar Properties for Sale
Request a Showing or More Info

Call: 802-863-1500
Mortgage Provider
Mortgage Calculator
$
$ Taxes
$ Principal & Interest
$
This calculation is based on a rough estimate. Every person's situation is different. Be sure to consult with a mortgage advisor on your specific needs.
This enchanting country property prides itself on well-balanced rooms and provides 2000 sq. ft. of light filled rooms, quality details, custom woodworking and built-ins throughout. Custom features include hand pegged Ash hardwood flooring, Marvin true divided light windows, handsome built-ins and French doors. Custom kitchen enhanced by all new stainless steel appliances, granite counters, and a charming breakfast area. Open to the kitchen is a cozy family room and a brick fireplace and wood insert, bookshelves and custom mantle! Handsome living and dining rooms with French doors and more custom bookshelves both open up to a 16'x9' screened porch overlooking the view is lovely! Second floor bedrooms include a wonderful master suite, bath with soaking tub, and huge walk-in closet. Two other family bedrooms and a full bath. Surround yourself in an abundance of charm and elegance in this custom home. Emphasis on the natural beauty of Vermont's stonewalls, grand maple tress, split rail fences, and rolling meadows and views. This home is one of Smith Farm's premiere 2.9 acre lots overlooking 27 acres of rolling meadows of common land which will never be built upon. Great rural living, Barstow School district, Killington Ski area, and the Mountain Top Inn and reservoir for your boating and swimming needs. Upgraded Buderus Boiler, New 275 gallon oil tank, 10K whole house generator, all new stainless steel appliances, all make this a outstanding home for you. WELCOME HOME! †
Property Location
Property Details
| Sold Price $319,000 | Sold Date Sep 14th, 2018 | |
|---|---|---|
| List Price $339,000 | Total Rooms 10 | List Date Jun 24th, 2018 |
| Cooperation Fee Unknown | Lot Size 2.9 Acres | Taxes $5,802 |
| MLS# 4702601 | Days on Market 2334 Days | Tax Year 2018 |
| Type House | Stories 2 | Road Frontage |
| Bedrooms 3 | Style Colonial | Water Frontage |
| Full Bathrooms 2 | Finished 2,000 Sqft | Construction No, Existing |
| 3/4 Bathrooms 0 | Above Grade 2,000 Sqft | Seasonal No |
| Half Bathrooms 1 | Below Grade 0 Sqft | Year Built 1997 |
| 1/4 Bathrooms 0 | Garage Size 2 Car | County Rutland |
| Interior FeaturesBlinds, Draperies, Fireplaces - 1, Kitchen Island, Kitchen/Family |
|---|
| Equipment & AppliancesMicrowave, Refrigerator, Dishwasher, Stove - Electric, Radon Mitigation, Security System, Smoke Detector, Stove-Wood, Wood Stove |
| Kitchen - Eat-in 21'x12', 1st Floor | Family Room 15'x13', 1st Floor | Living Room 15'x13', 1st Floor |
|---|---|---|
| Dining Room 13'x11'6", 1st Floor | Porch Screened, 1st Floor | Primary Bedroom 17'x13'6", 2nd Floor |
| Bath - Full master w/tub, 2nd Floor | Bedroom 13'x11'6", 2nd Floor | Bedroom 13'x11', 2nd Floor |
| Bath - Full Family bath, 2nd Floor | Other Mud Room/Pantry, 1st Floor | Bath - 1/2 1st Floor |
| ConstructionWood Frame |
|---|
| BasementInterior, Unfinished, Interior Stairs, Full, Partially Finished, Storage Space, Stubbed In, Unfinished |
| Exterior FeaturesGarden Space, Natural Shade, Outbuilding, Patio, Porch - Screened, Shed |
| Exterior Clapboard | Disability Features |
|---|---|
| Foundation Concrete | House Color Yellow |
| Floors Carpet, Ceramic Tile, Hardwood | Building Certifications |
| Roof Shingle-Asphalt | HERS Index |
| Directions |
|---|
| Lot Description, Mountain View, Pond, PRD/PUD, Secluded, Subdivision, View, Walking Trails, Country Setting, Walking Trails, Cul-De-Sac |
| Garage & Parking Attached, |
| Road Frontage | Water Access |
|---|---|
| Suitable Use | Water Type |
| Driveway Gravel | Water Body |
| Flood Zone No | Zoning res |
| School District Barstow Joint School District | Middle Barstow Memorial School |
|---|---|
| Elementary Barstow Memorial School | High Choice |
| Heat Fuel Oil | Excluded |
|---|---|
| Heating/Cool None, Baseboard | Negotiable |
| Sewer 1000 Gallon | Parcel Access ROW |
| Water Drilled Well | ROW for Other Parcel |
| Water Heater Domestic | Financing |
| Cable Co Xfinity | Documents |
| Electric 200 Amp | Tax ID 147-04610216 |

† The remarks published on this webpage originate from Listed By Freddie Ann Bohlig of Four Seasons Sotheby\'s Int\'l Realty via the PrimeMLS IDX Program and do not represent the views and opinions of Coldwell Banker Hickok & Boardman. Coldwell Banker Hickok & Boardman cannot be held responsible for possible violations of copyright resulting from the posting of any data from the PrimeMLS IDX Program.

 Back to Search Results
Back to Search Results